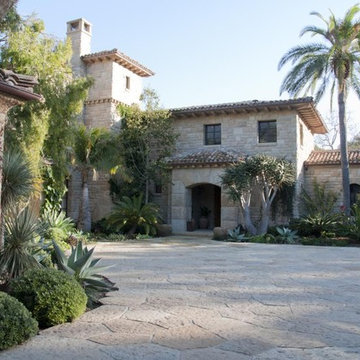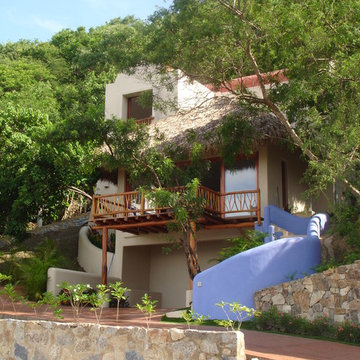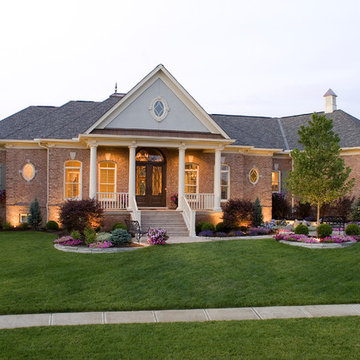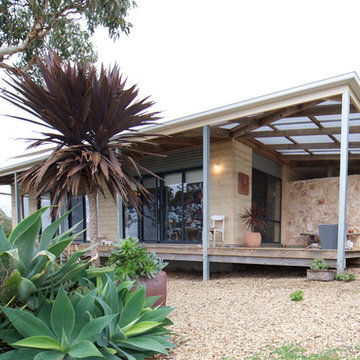Idées déco de façades de maisons
Trier par :
Budget
Trier par:Populaires du jour
61 - 80 sur 746 photos
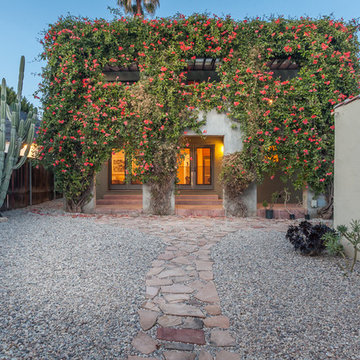
Shawn Bishop
Réalisation d'une façade de maison grise sud-ouest américain en stuc de taille moyenne et à un étage.
Réalisation d'une façade de maison grise sud-ouest américain en stuc de taille moyenne et à un étage.
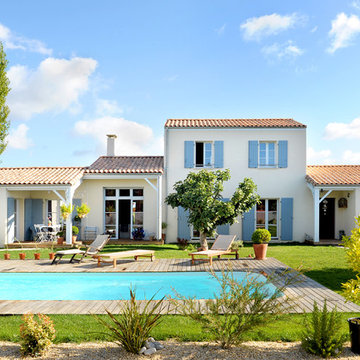
Cette photo montre une grande façade de maison beige méditerranéenne à un étage avec un toit à deux pans.
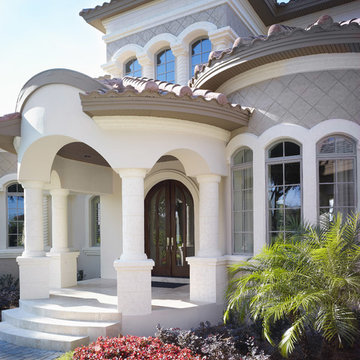
A gorgeous Mediterranean style luxury, custom home built to the specifications of the homeowners. When you work with Luxury Home Builders Tampa, Alvarez Homes, your every design wish will come true. Give us a call at (813) 969-3033 so we can start working on your dream home. Visit http://www.alvarezhomes.com/
Photography by Jorge Alvarez
Trouvez le bon professionnel près de chez vous
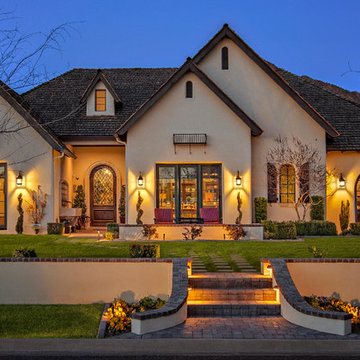
Aménagement d'une très grande façade de maison beige en stuc de plain-pied avec un toit à quatre pans.
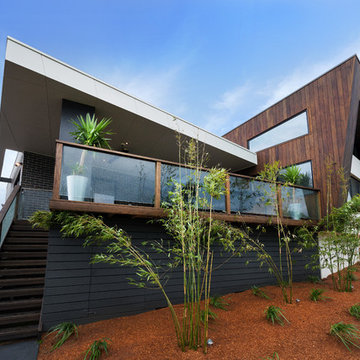
This home is fun, innovative and makes good use of its site and immediate environment. Gilleaindreas is modest in size, articulate in proportion and geometry and is extremely energy efficient. A definite award contender and a proven lifestyle enhancer for the wonderful young family who reside here.
Photography by Matthew Mallet
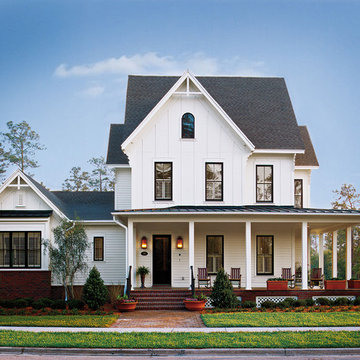
Cette image montre une façade de maison blanche rustique en bois de taille moyenne et à un étage.
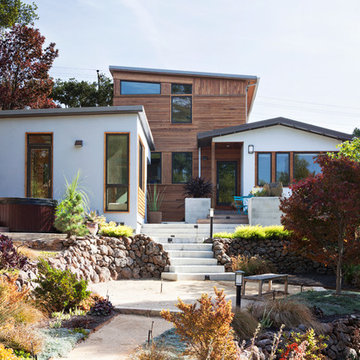
A comprehensive remodel and second-story addition dramatically transformed a one-story hillside Craftsman home, giving the owners a modern master suite with stunning views.
www.marikoreed.com
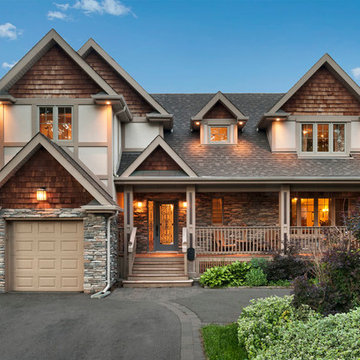
We were brought in as the final big piece of an ongoing project. The homeowner had partially renovated the interior of their existing 1 1/2 storey brick home. What we were asked was to redesign/develop the 1/2 storey into a full storey without losing the roof line of the surrounding neighbourhood. Our home owner was also very clear that they were looking for this home to be a cottage in the city. The interiors here were left for the homeowner to personalize as time and resources permitted.
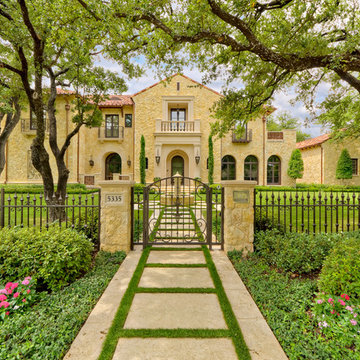
A luxurious Mediterranean house and property with Tuscan influences featuring majestic Live Oak trees, detailed travertine paving, expansive lawns and lush gardens. Designed and built by Harold Leidner Landscape Architects. House construction by Bob Thompson Homes.
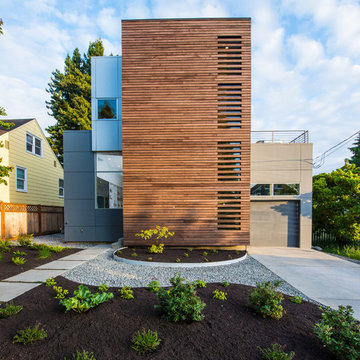
A stained cedar screen gives privacy to the front wall which is constructed of glass to allow light into the space.
Miguel Edwards Photography
Réalisation d'une façade de maison design à un étage avec un revêtement mixte et un toit plat.
Réalisation d'une façade de maison design à un étage avec un revêtement mixte et un toit plat.
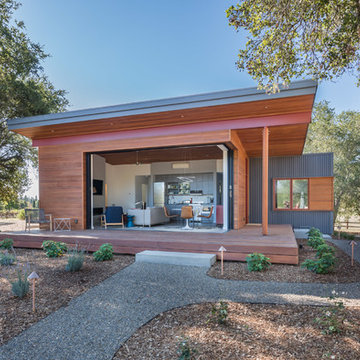
Cette photo montre une façade de maison multicolore tendance de plain-pied avec un revêtement mixte et un toit en appentis.
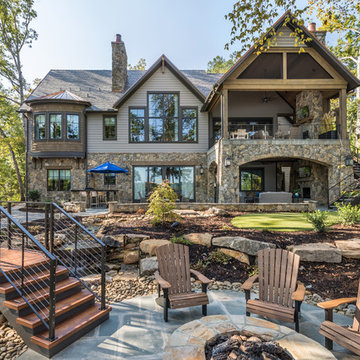
Inspiro 8
Réalisation d'une façade de maison multicolore chalet à un étage avec un revêtement mixte, un toit à deux pans et un toit en shingle.
Réalisation d'une façade de maison multicolore chalet à un étage avec un revêtement mixte, un toit à deux pans et un toit en shingle.
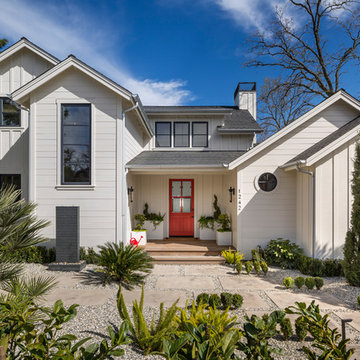
Inspiration pour une façade de maison blanche rustique en bois à un étage et de taille moyenne avec un toit à deux pans et un toit en shingle.
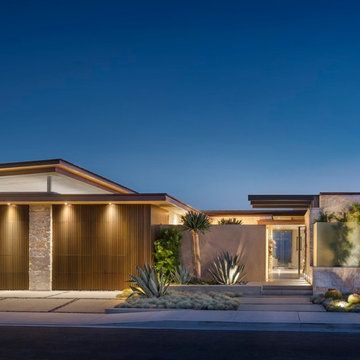
Idées déco pour une façade de maison contemporaine en pierre à un étage avec un toit plat.
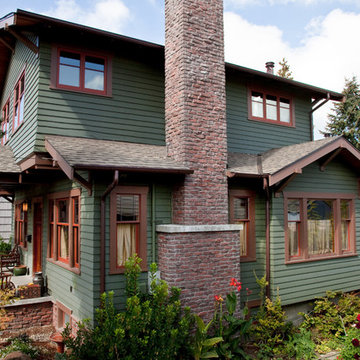
Side view shows second floor projecting beyond front with soffit below. Original brick chimney was extended in wood framing and covered with a clinker brick veneer. Same veneer, less than an inch thick, was applied to concrete foundation walls in front. David Whelan photo
Idées déco de façades de maisons
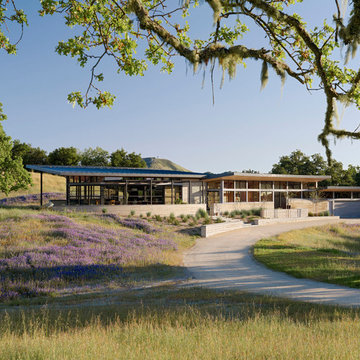
Embodying the owner’s love for modern ranch house architecture, this innovative home, designed with Feldman Architecture, sits lightly on its site and connects outwards to the Preserve’s landscape. We located the structure at the lowest point between surrounding hills so that it would be as visually inconspicuous as possible. Rammed earth walls, built using earth excavated from the site, define outdoor living spaces and serve to retain the soil along the edges of the drive and at patio spaces. Within the outdoor living spaces surrounding the buildings, native plants are combined with succulents and ornamental plants to contrast with the open grassland and provide a rich setting for entertaining, while garden areas to the south are stepped and allowed to erode on the edges, blending into the hillside. Sitting prominently adjacent to the home, three tanks capture rainwater for irrigation and are a clear indication of water available for the landscape throughout the year. LEED Platinum certification.
Photo by Joe Fletcher.
4
