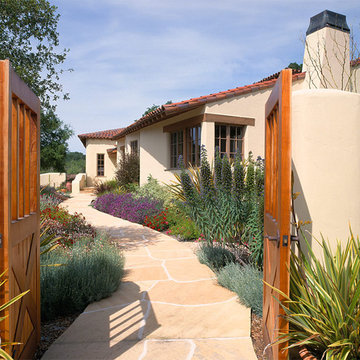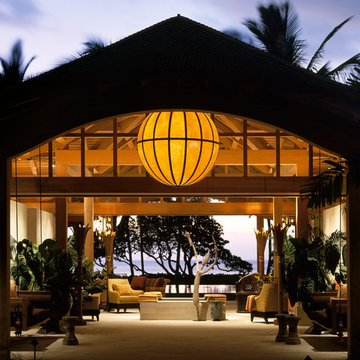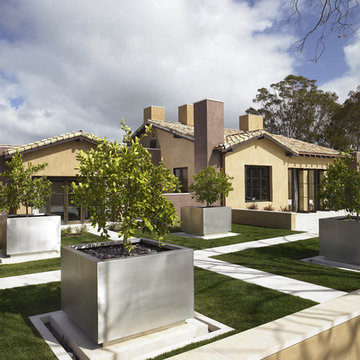Idées déco de façades de maisons
Trier par :
Budget
Trier par:Populaires du jour
81 - 100 sur 746 photos
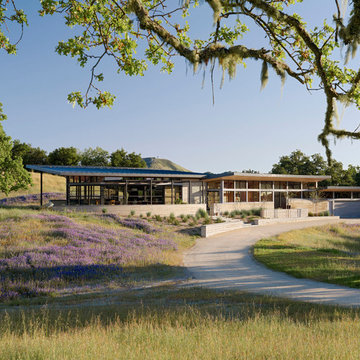
Embodying the owner’s love for modern ranch house architecture, this innovative home, designed with Feldman Architecture, sits lightly on its site and connects outwards to the Preserve’s landscape. We located the structure at the lowest point between surrounding hills so that it would be as visually inconspicuous as possible. Rammed earth walls, built using earth excavated from the site, define outdoor living spaces and serve to retain the soil along the edges of the drive and at patio spaces. Within the outdoor living spaces surrounding the buildings, native plants are combined with succulents and ornamental plants to contrast with the open grassland and provide a rich setting for entertaining, while garden areas to the south are stepped and allowed to erode on the edges, blending into the hillside. Sitting prominently adjacent to the home, three tanks capture rainwater for irrigation and are a clear indication of water available for the landscape throughout the year. LEED Platinum certification.
Photo by Joe Fletcher.
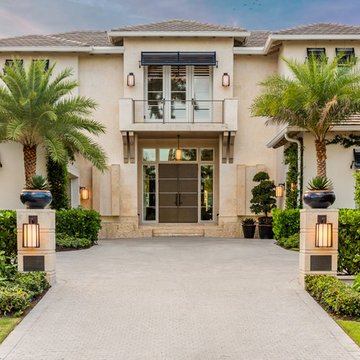
Venjamin Reyes Photography
Cette photo montre une façade de maison beige méditerranéenne à un étage avec un toit à quatre pans et un toit en tuile.
Cette photo montre une façade de maison beige méditerranéenne à un étage avec un toit à quatre pans et un toit en tuile.
Trouvez le bon professionnel près de chez vous
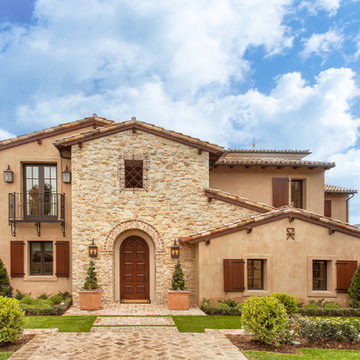
Aménagement d'une façade de maison beige méditerranéenne à un étage avec un revêtement mixte, un toit à deux pans et un toit en tuile.
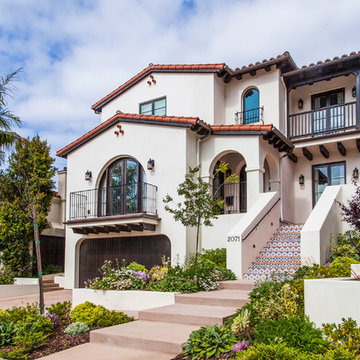
Inspiration pour une façade de maison blanche méditerranéenne en stuc à un étage avec un toit à deux pans.
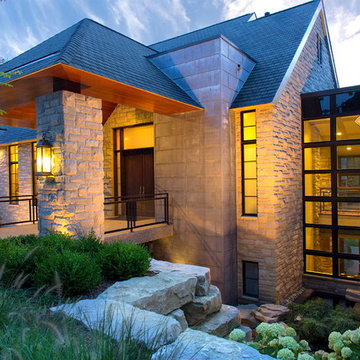
adam kunselman
Inspiration pour une façade de maison beige traditionnelle en pierre.
Inspiration pour une façade de maison beige traditionnelle en pierre.
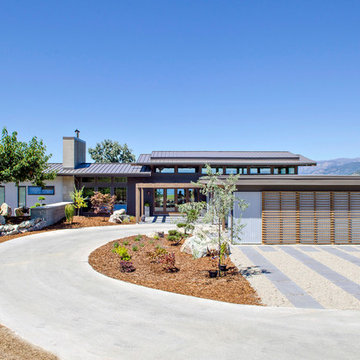
Exemple d'une façade de maison grise moderne de plain-pied et de taille moyenne avec un revêtement mixte, un toit plat et un toit en métal.
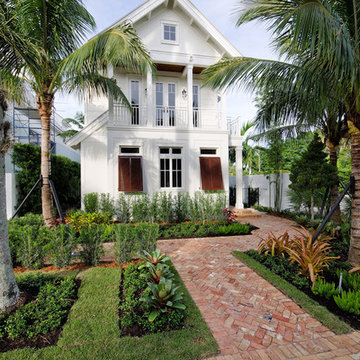
MHK Architecture and Planning in Naples Florida
Exemple d'une façade de maison blanche exotique à un étage et de taille moyenne avec un toit à deux pans et un toit en métal.
Exemple d'une façade de maison blanche exotique à un étage et de taille moyenne avec un toit à deux pans et un toit en métal.
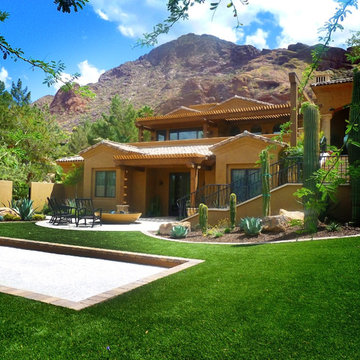
This spectacular project was a two year effort, first begun by demoing over $400k of spec home madness and reducing it to rubble before rebuilding from the ground up.
Don't miss these amazing construction videos chronicling the before during and after effort from start to finish!
http://www.youtube.com/playlist?list=PLE8A17F8A7A281E5A
This project was for a repeat client that had worked with Bianchi before. Bianchi's first effort was to paint the broad strokes that would set the theme for the exterior layout of the property, including the pool, patios, outdoor "bistro", and surrounding garden areas. Then Bianchi introduced his specialized team of artisans to the client to implement the details. Contact Kirk to learn more!
The centerpiece of the backyard is a deck level vanishing edge pool flush in the foreground, strikingly simple and understatedly elegant in its first impression, though complex under the hood. The pool, built by Tyler Mathews of Natural Reflections Pools, seems to emerge from the ground as the deck terraces downward, exposing a wetted wall on the background. It is flanked by two mature ironwood trees anchored within stone planters on either side, that bookend the entire space. A singular monochromatic glass tile spa rises above the deck plane, shimmering in the sunlight, perfection wrought by Luke and Amy Denny of Alpentile, while three sets of three spillways send concentric ringlets across the mirrored plane of glassy water.
Bianchi's landscape star Morgan Holt of EarthArt worked his magic throughout the property with his exquisite selection of specimen trees and plant materials, and above all, his most challenging feat, crafted a Michaelangeloesque cascading stair, reminiscent of that at the Laurentian Library, levitating and flowing down over the front water feature like a bridal train.
This will be a project long enjoyed by the owners, and the team that created it.
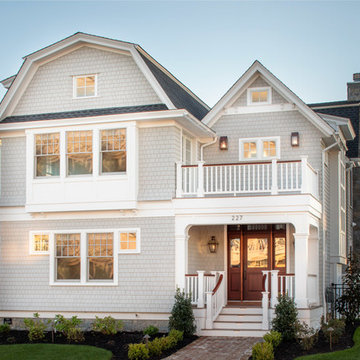
Photography by James Worrell
Cette image montre une façade de maison grise marine en bois à un étage avec un toit de Gambrel et un toit en shingle.
Cette image montre une façade de maison grise marine en bois à un étage avec un toit de Gambrel et un toit en shingle.
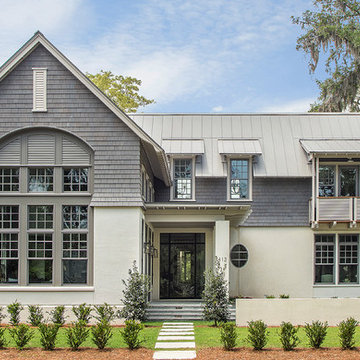
The exterior of this home is as functional as it is aesthetically pleasing. The standing seam roof is a popular option because of its durability, clean lines and energy efficiency. Cedar shingles and exposed rafter tails elevate the overall design. One of the most stunning features of this home is the custom, all glass front door with side lites and transom.
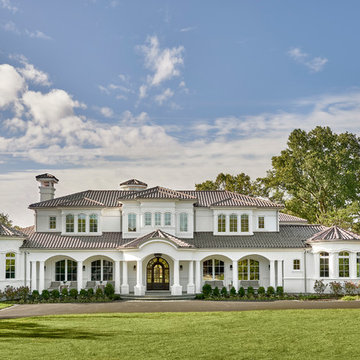
This new 15,000 sq. ft. Mediterranean style villa dubbed "Villa Blanco" with its white on white palette and clean aesthetic give it an inviting and soothing ambience.
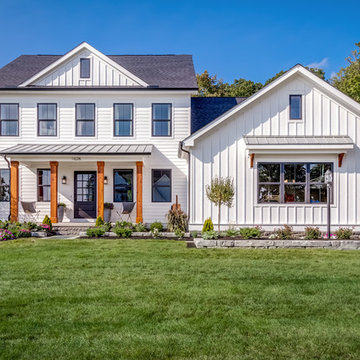
CA Robinson Photographic
Cette image montre une façade de maison blanche rustique en bois avec un toit en shingle.
Cette image montre une façade de maison blanche rustique en bois avec un toit en shingle.
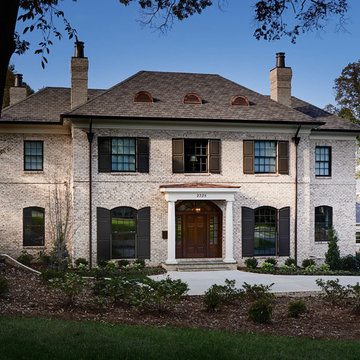
Idées déco pour une façade de maison classique en brique à un étage avec un toit à quatre pans.
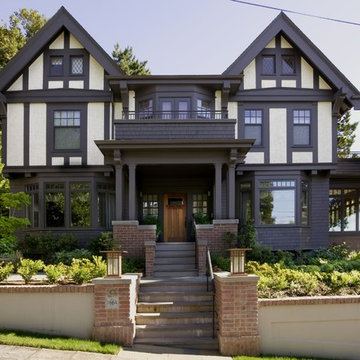
Paul Broadhurst Landscape Architect, Steve Keating Photography
Cette image montre une grande façade de maison marron craftsman à deux étages et plus avec un toit à deux pans.
Cette image montre une grande façade de maison marron craftsman à deux étages et plus avec un toit à deux pans.
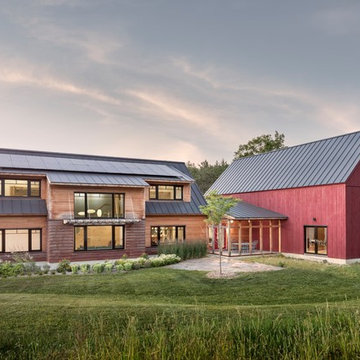
Irvin Serrano
Aménagement d'une façade de maison campagne en bois à un étage avec un toit en métal.
Aménagement d'une façade de maison campagne en bois à un étage avec un toit en métal.
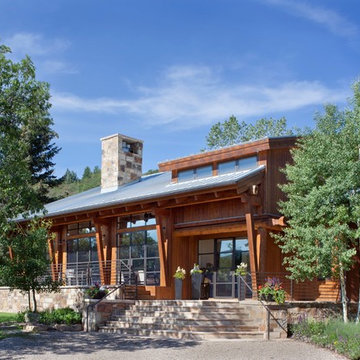
Beautiful mountain modern home - warm and sleek at the same time.
Photos: Emily Redfield
Inspiration pour une façade de maison chalet en bois.
Inspiration pour une façade de maison chalet en bois.
Idées déco de façades de maisons
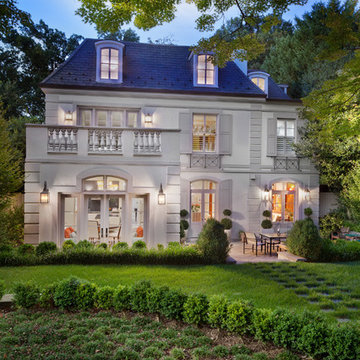
Morgan Howarth
Idées déco pour une façade de maison grise classique de taille moyenne avec un toit à quatre pans.
Idées déco pour une façade de maison grise classique de taille moyenne avec un toit à quatre pans.
5
