Idées déco de façades de maisons rétro avec un toit en appentis
Trier par :
Budget
Trier par:Populaires du jour
21 - 40 sur 622 photos
1 sur 3
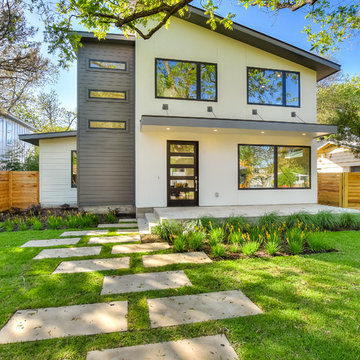
Shutterbug Studios Photography
Cette photo montre une façade de maison blanche rétro en stuc de taille moyenne et à un étage avec un toit en appentis.
Cette photo montre une façade de maison blanche rétro en stuc de taille moyenne et à un étage avec un toit en appentis.
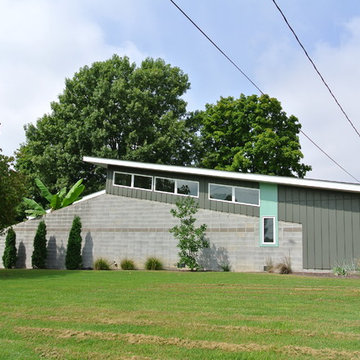
Exterior view of a mid century modern inspired home in Nashville, Tennessee featuring a courtyard with exposed concrete block and clerestory windows.
Exemple d'une façade de maison grise rétro de taille moyenne et de plain-pied avec un revêtement mixte et un toit en appentis.
Exemple d'une façade de maison grise rétro de taille moyenne et de plain-pied avec un revêtement mixte et un toit en appentis.

Designed around the sunset downtown views from the living room with open-concept living, the split-level layout provides gracious spaces for entertaining, and privacy for family members to pursue distinct pursuits.

Exterior of this modern country ranch home in the forests of the Catskill mountains. Black clapboard siding and huge picture windows.
Cette image montre une façade de maison noire vintage en bois de taille moyenne et de plain-pied avec un toit en appentis.
Cette image montre une façade de maison noire vintage en bois de taille moyenne et de plain-pied avec un toit en appentis.

Cette image montre une petite façade de maison grise vintage en panneau de béton fibré de plain-pied avec un toit en appentis et un toit en shingle.
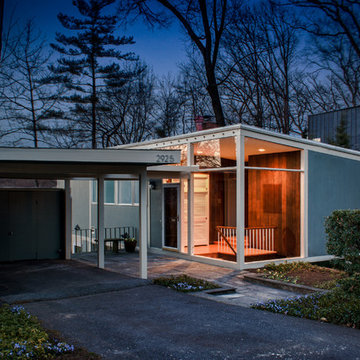
© CityAperture - Jose Valcarcel
Idées déco pour une façade de maison grise rétro de plain-pied avec un toit en appentis.
Idées déco pour une façade de maison grise rétro de plain-pied avec un toit en appentis.

A dining pavilion that floats in the water on the city side of the house and floats in air on the rural side of the house. There is waterfall that runs under the house connecting the orthogonal pond on the city side with the free form pond on the rural side.
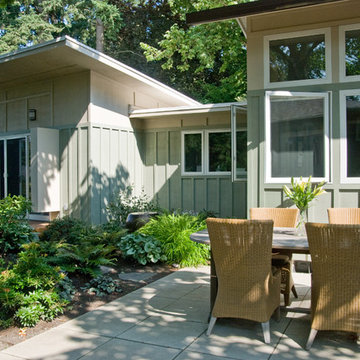
South elevation of New Master Bedroom, Home Office and Living room addition
All photo's by CWR
Réalisation d'une façade de maison verte vintage en bois de taille moyenne et de plain-pied avec un toit en appentis.
Réalisation d'une façade de maison verte vintage en bois de taille moyenne et de plain-pied avec un toit en appentis.
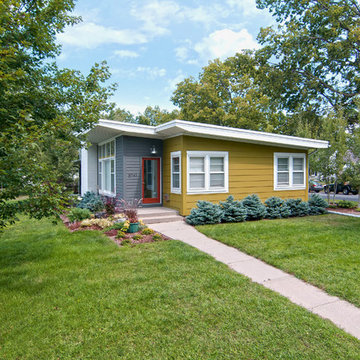
Inspiration pour une petite façade de maison vintage de plain-pied avec un toit en appentis.
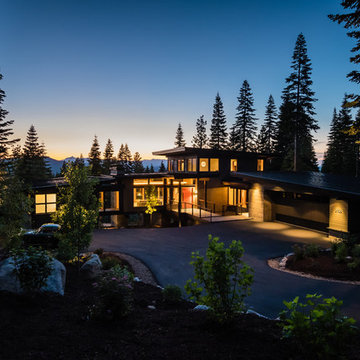
Exterior at Sunset. Photo by Jeff Freeman.
Réalisation d'une façade de maison grise vintage en bois de taille moyenne et à un étage avec un toit en appentis et un toit en métal.
Réalisation d'une façade de maison grise vintage en bois de taille moyenne et à un étage avec un toit en appentis et un toit en métal.
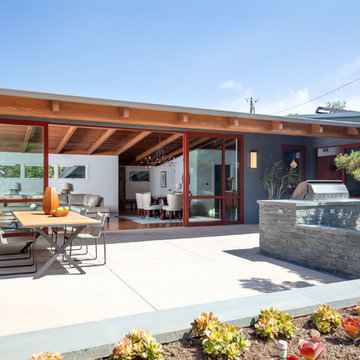
The rear of the house is now completely open to the backyard. We custom designed the 25-foot wide telescoping doors seen here. The existing pool was re-surfaced and tiled, and the concrete pool deck is all new.
We designed the interior and exterior home renovation, as well as all hardscape and landscape.
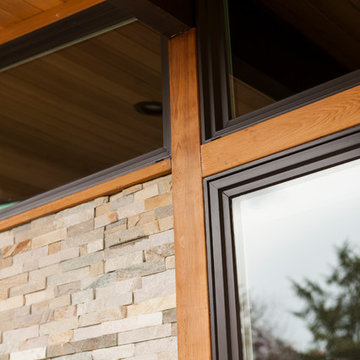
John Granen
Idées déco pour une façade de maison bleue rétro en pierre de taille moyenne et de plain-pied avec un toit en appentis.
Idées déco pour une façade de maison bleue rétro en pierre de taille moyenne et de plain-pied avec un toit en appentis.

At Studio Shed, we provide end-to-end design, manufacturing, and installation of accessory dwelling units and interiors with our Summit Series model. Our turnkey interior packages allow you to skip the lengthy back-and-forth of a traditional design process without compromising your unique vision!
Featured Studio Shed:
• 20x30 Summit Series
• Volcano Gray Lap Siding
• Timber Bark Doors
• Panda Gray Soffits
• Dark Bronze Aluminum
• Lifestyle Interior Package
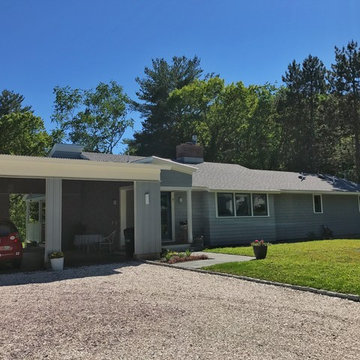
Constructed in two phases, this renovation, with a few small additions, touched nearly every room in this late ‘50’s ranch house. The owners raised their family within the original walls and love the house’s location, which is not far from town and also borders conservation land. But they didn’t love how chopped up the house was and the lack of exposure to natural daylight and views of the lush rear woods. Plus, they were ready to de-clutter for a more stream-lined look. As a result, KHS collaborated with them to create a quiet, clean design to support the lifestyle they aspire to in retirement.
To transform the original ranch house, KHS proposed several significant changes that would make way for a number of related improvements. Proposed changes included the removal of the attached enclosed breezeway (which had included a stair to the basement living space) and the two-car garage it partially wrapped, which had blocked vital eastern daylight from accessing the interior. Together the breezeway and garage had also contributed to a long, flush front façade. In its stead, KHS proposed a new two-car carport, attached storage shed, and exterior basement stair in a new location. The carport is bumped closer to the street to relieve the flush front facade and to allow access behind it to eastern daylight in a relocated rear kitchen. KHS also proposed a new, single, more prominent front entry, closer to the driveway to replace the former secondary entrance into the dark breezeway and a more formal main entrance that had been located much farther down the facade and curiously bordered the bedroom wing.
Inside, low ceilings and soffits in the primary family common areas were removed to create a cathedral ceiling (with rod ties) over a reconfigured semi-open living, dining, and kitchen space. A new gas fireplace serving the relocated dining area -- defined by a new built-in banquette in a new bay window -- was designed to back up on the existing wood-burning fireplace that continues to serve the living area. A shared full bath, serving two guest bedrooms on the main level, was reconfigured, and additional square footage was captured for a reconfigured master bathroom off the existing master bedroom. A new whole-house color palette, including new finishes and new cabinetry, complete the transformation. Today, the owners enjoy a fresh and airy re-imagining of their familiar ranch house.
Photos by Katie Hutchison
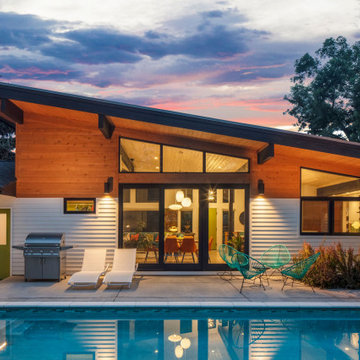
Cette photo montre une façade de maison blanche rétro en bois et bardage à clin de taille moyenne et à un étage avec un toit en appentis, un toit en shingle et un toit noir.
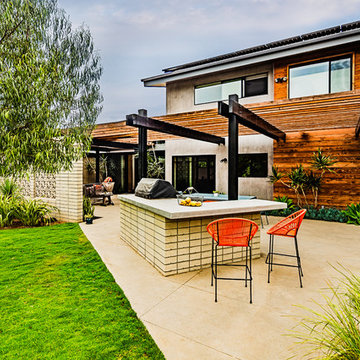
PixelProFoto
Cette photo montre une grande façade de maison grise et métallique rétro à un étage avec un toit en appentis et un toit en métal.
Cette photo montre une grande façade de maison grise et métallique rétro à un étage avec un toit en appentis et un toit en métal.
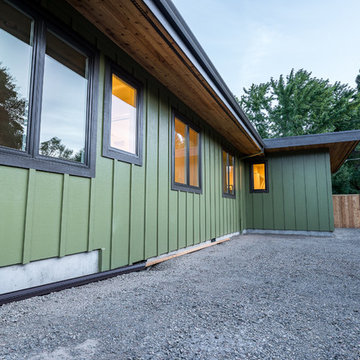
Jesse Smith
Cette photo montre une façade de maison multicolore rétro de taille moyenne et de plain-pied avec un revêtement mixte, un toit en appentis et un toit en shingle.
Cette photo montre une façade de maison multicolore rétro de taille moyenne et de plain-pied avec un revêtement mixte, un toit en appentis et un toit en shingle.
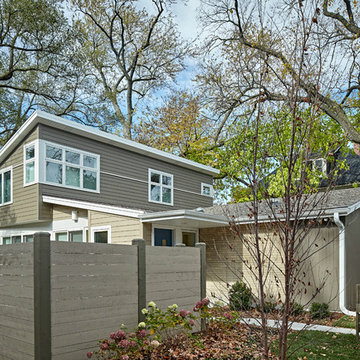
Patsy McEnroe
Réalisation d'une façade de maison beige vintage en panneau de béton fibré de taille moyenne et à niveaux décalés avec un toit en appentis.
Réalisation d'une façade de maison beige vintage en panneau de béton fibré de taille moyenne et à niveaux décalés avec un toit en appentis.
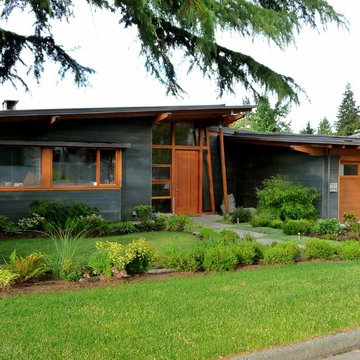
James Paul
Idées déco pour une petite façade de maison grise rétro de plain-pied avec un toit en appentis.
Idées déco pour une petite façade de maison grise rétro de plain-pied avec un toit en appentis.

West Fin Wall Exterior Elevation highlights pine wood ceiling continuing from exterior to interior - Bridge House - Fenneville, Michigan - Lake Michigan, Saugutuck, Michigan, Douglas Michigan - HAUS | Architecture For Modern Lifestyles
Idées déco de façades de maisons rétro avec un toit en appentis
2