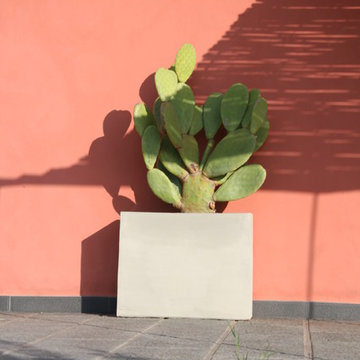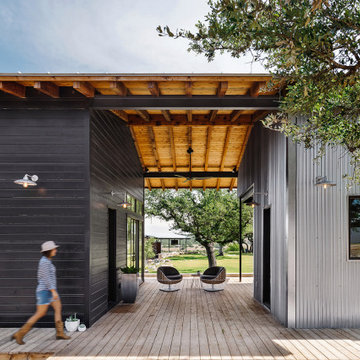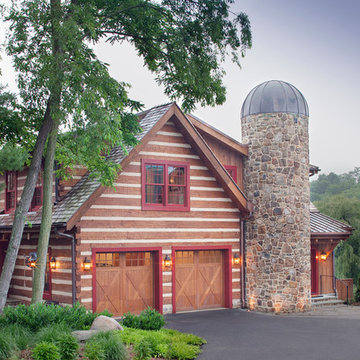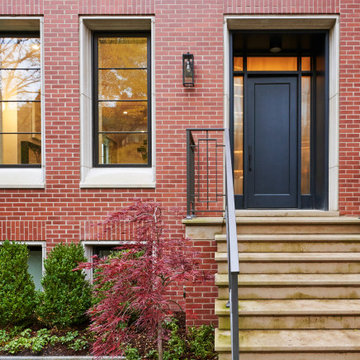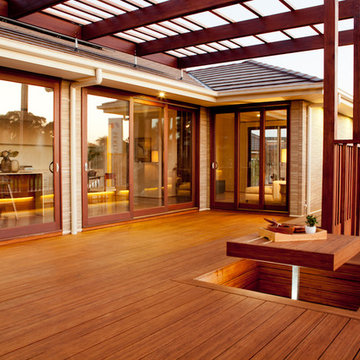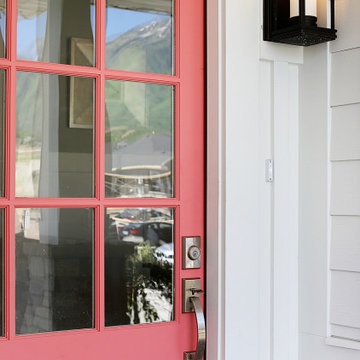Idées déco de façades de maisons roses, de couleur bois
Trier par :
Budget
Trier par:Populaires du jour
101 - 120 sur 4 293 photos
1 sur 3

With 100 acres of forest this 12,000 square foot magnificent home is a dream come true and designed for entertaining. The use log and glass combine to make it warm and welcoming.
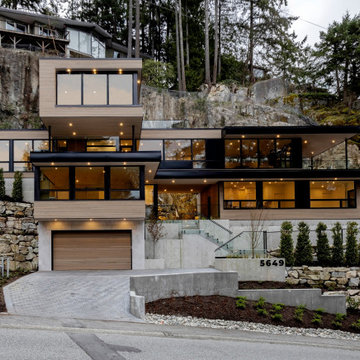
The front exterior of this modern custom home, situated on a very steep slop site in West Vancouver. You can see the home situated on top of the rock face, which was the original primary dwelling before we subdivided the lot and designed the Westport Residence.

4" SoCal aluminum Modern House Numbers
(modernhousenumbers.com)
available in 4", 6", 8", 12" or 15" high. aluminum numbers are 3/8" thick, brushed finish with a high quality clear coat and a 1/2" standoff providing a subtle shadow.
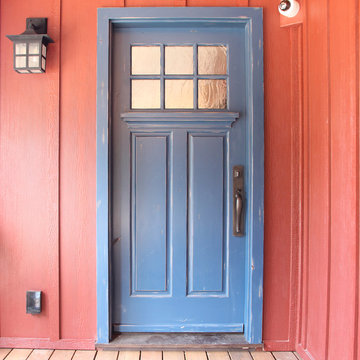
This painted and distressed traditionally designed front door with Seedy Baroque glass looks as if it has stood the test of time and all of the wear and tear that comes with it. It fits the character of the newly constructed lake house in which it resides.
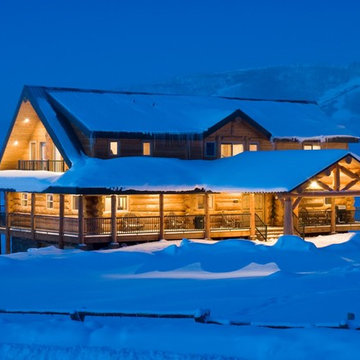
Full-scribe handcrafted log home
Idées déco pour une façade de maison montagne de taille moyenne.
Idées déco pour une façade de maison montagne de taille moyenne.
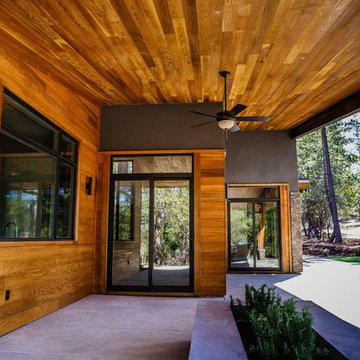
Check out this beautiful contemporary home in Winchester recently completed by JBT Signature Homes. We used JeldWen W2500 series windows and doors on this project.
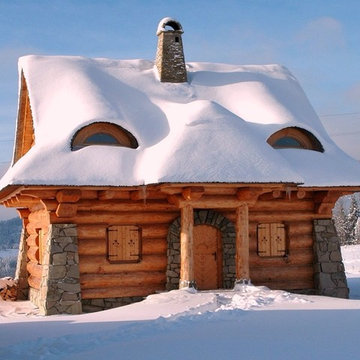
Aménagement d'une petite façade de maison montagne avec un toit à deux pans.
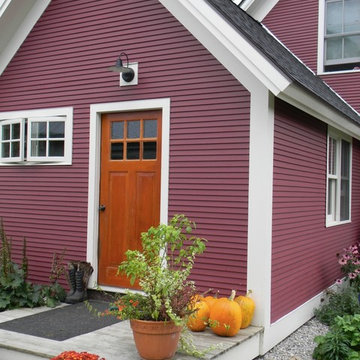
MB architecture + design
Cette photo montre une petite façade de maison rouge chic en bois de plain-pied.
Cette photo montre une petite façade de maison rouge chic en bois de plain-pied.
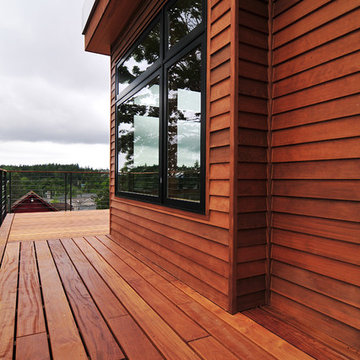
Wrap around wood deck above the ground floor garage of this custom home gives an elevated view of the lake and foothills just beyond.
Idées déco pour une grande façade de maison contemporaine en bois à un étage avec un toit en appentis.
Idées déco pour une grande façade de maison contemporaine en bois à un étage avec un toit en appentis.
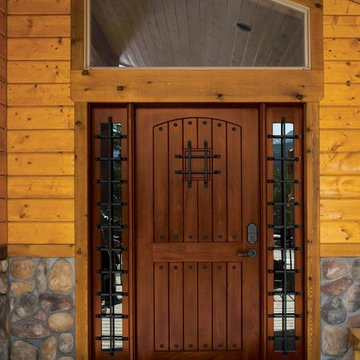
A beautiful blend of dark and natural wood finishes creates a grand entryway to a luxurious home using PPG® PROLUXE™ in Dark Oak and Natural Oak.
Inspiration pour une façade de maison traditionnelle.
Inspiration pour une façade de maison traditionnelle.
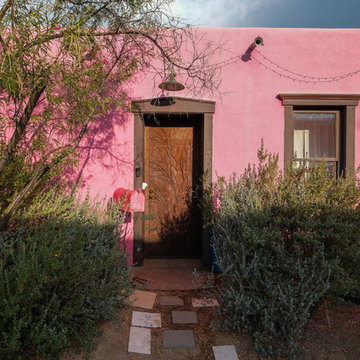
Territorial style rammed earth home with decorative rusted steel security door and giant spider!
Idée de décoration pour une petite façade de maison rose sud-ouest américain en adobe de plain-pied avec un toit mixte.
Idée de décoration pour une petite façade de maison rose sud-ouest américain en adobe de plain-pied avec un toit mixte.
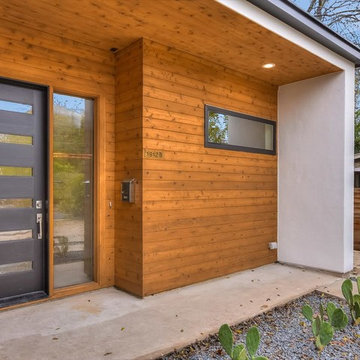
Réalisation d'une façade de maison multicolore design en bois de taille moyenne et de plain-pied avec un toit à deux pans et un toit en shingle.
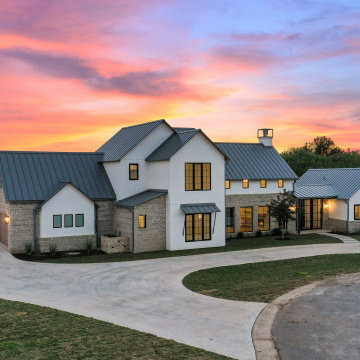
Modern farmhouse exterior with white stucco and stone siding, black metal roof and glass dogtrot entry.
Idées déco pour une façade de maison blanche campagne en stuc à un étage avec un toit en métal et un toit noir.
Idées déco pour une façade de maison blanche campagne en stuc à un étage avec un toit en métal et un toit noir.
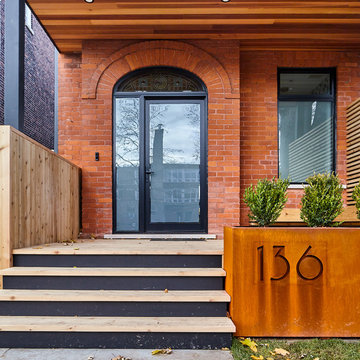
Only the chicest of modern touches for this detached home in Tornto’s Roncesvalles neighbourhood. Textures like exposed beams and geometric wild tiles give this home cool-kid elevation. The front of the house is reimagined with a fresh, new facade with a reimagined front porch and entrance. Inside, the tiled entry foyer cuts a stylish swath down the hall and up into the back of the powder room. The ground floor opens onto a cozy built-in banquette with a wood ceiling that wraps down one wall, adding warmth and richness to a clean interior. A clean white kitchen with a subtle geometric backsplash is located in the heart of the home, with large windows in the side wall that inject light deep into the middle of the house. Another standout is the custom lasercut screen features a pattern inspired by the kitchen backsplash tile. Through the upstairs corridor, a selection of the original ceiling joists are retained and exposed. A custom made barn door that repurposes scraps of reclaimed wood makes a bold statement on the 2nd floor, enclosing a small den space off the multi-use corridor, and in the basement, a custom built in shelving unit uses rough, reclaimed wood. The rear yard provides a more secluded outdoor space for family gatherings, and the new porch provides a generous urban room for sitting outdoors. A cedar slatted wall provides privacy and a backrest.
Idées déco de façades de maisons roses, de couleur bois
6
