Idées déco de façades de maisons roses de plain-pied
Trier par :
Budget
Trier par:Populaires du jour
1 - 20 sur 84 photos
1 sur 3
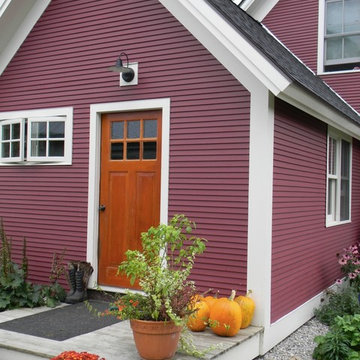
MB architecture + design
Cette photo montre une petite façade de maison rouge chic en bois de plain-pied.
Cette photo montre une petite façade de maison rouge chic en bois de plain-pied.
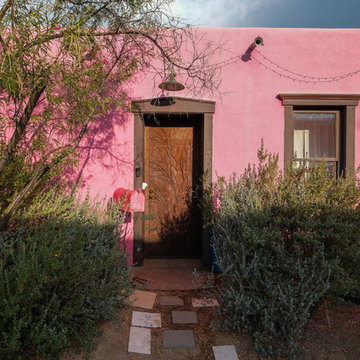
Territorial style rammed earth home with decorative rusted steel security door and giant spider!
Idée de décoration pour une petite façade de maison rose sud-ouest américain en adobe de plain-pied avec un toit mixte.
Idée de décoration pour une petite façade de maison rose sud-ouest américain en adobe de plain-pied avec un toit mixte.
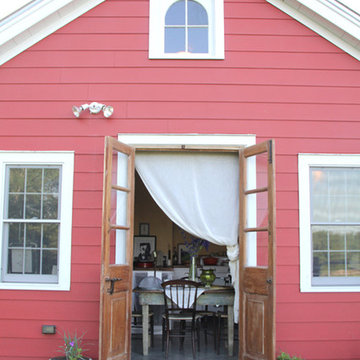
Lindsey Buckley
Inspiration pour une façade de maison rouge bohème de taille moyenne et de plain-pied.
Inspiration pour une façade de maison rouge bohème de taille moyenne et de plain-pied.
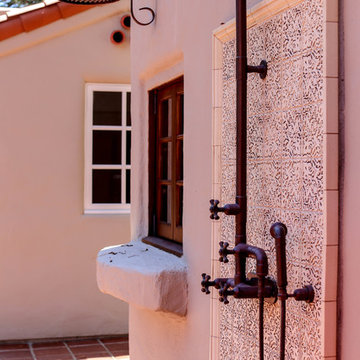
Exposed exterior shower system in Rustic Copper fitted atop spanish relief tiles.
Cette photo montre une grande façade de maison méditerranéenne en adobe de plain-pied.
Cette photo montre une grande façade de maison méditerranéenne en adobe de plain-pied.
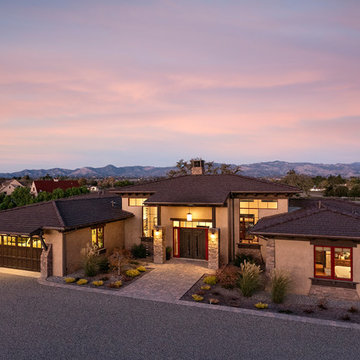
Jim Bartsch Photography
Cette photo montre une grande façade de maison beige chic en stuc de plain-pied.
Cette photo montre une grande façade de maison beige chic en stuc de plain-pied.

Inspiration pour une façade de maison verte craftsman en bois de plain-pied et de taille moyenne avec un toit à deux pans.
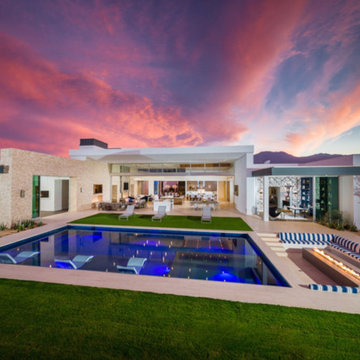
Idée de décoration pour une grande façade de maison multicolore minimaliste de plain-pied avec un revêtement mixte et un toit plat.
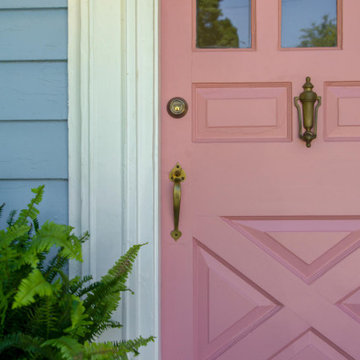
Réalisation d'une petite façade de maison bleue craftsman en bois de plain-pied avec un toit à deux pans et un toit en shingle.
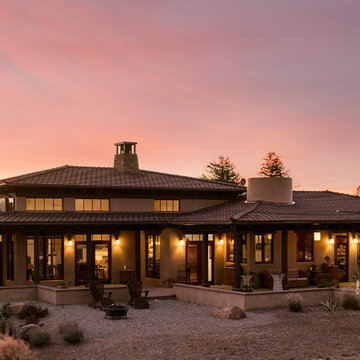
Architect: Tom Ochsner
General Contractor: Allen Construction
Interior Designer: Shannon Scott Design
Photographer: Jim Bartsch Photography
Inspiration pour une grande façade de maison beige craftsman en stuc de plain-pied avec un toit à deux pans.
Inspiration pour une grande façade de maison beige craftsman en stuc de plain-pied avec un toit à deux pans.
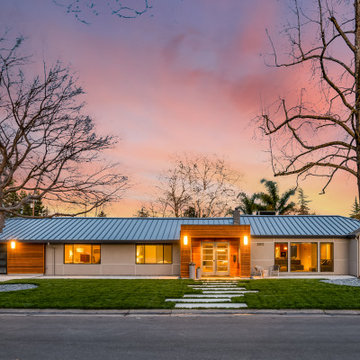
Aménagement d'une grande façade de maison grise moderne en stuc de plain-pied avec un toit en métal et un toit gris.
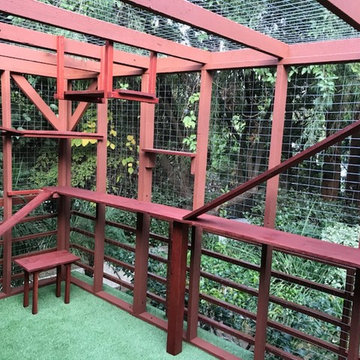
Our client reached out to Finesse, Inc. looking for a pet sanctuary for their two cats. A design was created to allow the fur-babies to enter and exit without the assistance of their humans. A cat door was placed an the exterior wall and a 30" x 80" door was added so that family can enjoy the beautiful outdoors together. A pet friendly turf, designed especially with paw consideration, was selected and installed. The enclosure was built as a "stand alone" structure and can be easily dismantled and transferred in the event of a move in the future.
Rob Kramig, Los Angeles
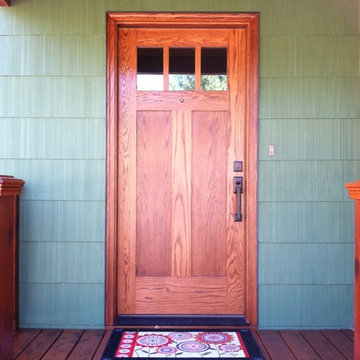
Front door relocated from side entrance to the front of the home. Craftsman oak door installed along with new deck and railings.
Cette image montre une façade de maison verte craftsman de taille moyenne et de plain-pied.
Cette image montre une façade de maison verte craftsman de taille moyenne et de plain-pied.
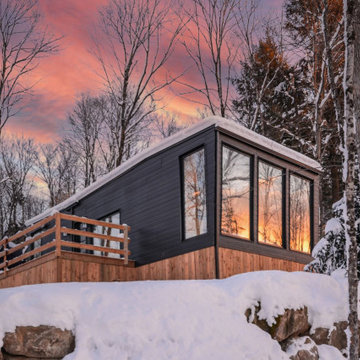
Mini Antarctica - This modern Tremblant tiny house rental has an open floor plan which is bordered by an entire wall of floor to ceiling windows. In the middle of the room is a plush king-size bed with direct views of the surrounding landscape.
The European styled bathroom includes a rainfall shower, sink, toilet and fresh towels.
Between the bed and the over-sized windows is a siting area with a sofa, chair and smart TV.
The kitchenette is equipped with a mini refrigerator, a microwave, cookware, and utensils.
Outside, guests will enjoy the large deck with patio seating and a barbecue grill for dining outside. Spend a romantic evening in the private hot tub and sauna while surrounded by nature.
The Mini Antarctica is a brand new Tremblant tiny house rental that includes free WiFi, Netflix and parking.
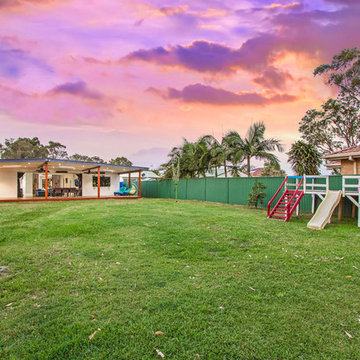
Idée de décoration pour une grande façade de maison grise minimaliste en bois de plain-pied avec un toit plat.
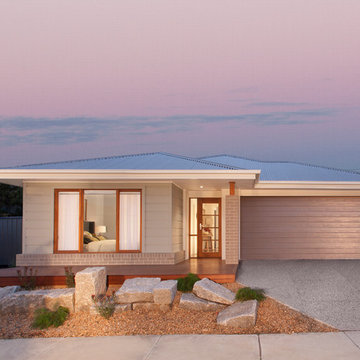
Michelle Williams Photography
Aménagement d'une façade de maison beige contemporaine de taille moyenne et de plain-pied avec un revêtement mixte.
Aménagement d'une façade de maison beige contemporaine de taille moyenne et de plain-pied avec un revêtement mixte.
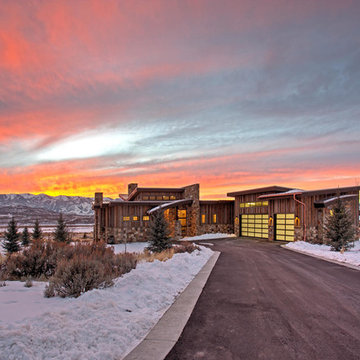
Approach to Front. Home built by Highland Custom Homes
Exemple d'une façade de maison marron montagne de plain-pied avec un revêtement mixte et un toit en appentis.
Exemple d'une façade de maison marron montagne de plain-pied avec un revêtement mixte et un toit en appentis.
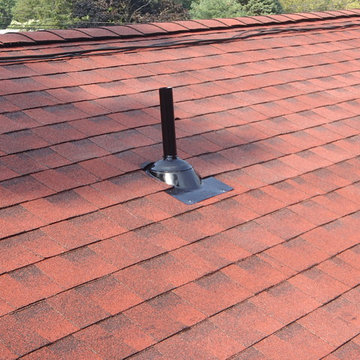
Idée de décoration pour une façade de maison beige tradition en bois de taille moyenne et de plain-pied avec un toit en shingle et un toit à deux pans.
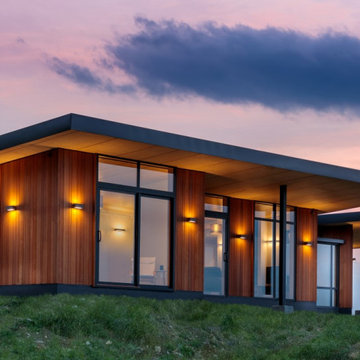
Carefully orientated and sited on the edge of small plateau this house looks out across the rolling countryside of North Canterbury. The 3-bedroom rural family home is an exemplar of simplicity done with care and precision.
Tucked in alongside a private limestone quarry with cows grazing in the distance the choice of materials are intuitively natural and implemented with bare authenticity.
Oiled random width cedar weatherboards are contemporary and rustic, the polished concrete floors with exposed aggregate tie in wonderfully to the adjacent limestone cliffs, and the clean folded wall to roof, envelopes the building from the sheltered south to the amazing views to the north. Designed to portray purity of form the outer metal surface provides enclosure and shelter from the elements, while its inner face is a continuous skin of hoop pine timber from inside to out.
The hoop pine linings bend up the inner walls to form the ceiling and then soar continuous outward past the full height glazing to become the outside soffit. The bold vertical lines of the panel joins are strongly expressed aligning with windows and jambs, they guild the eye up and out so as you step in through the sheltered Southern entrances the landscape flows out in front of you.
Every detail required careful thought in design and craft in construction. As two simple boxes joined by a glass link, a house that sits so beautifully in the landscape was deceptively challenging, and stands as a credit to our client passion for their new home & the builders craftsmanship to see it though, it is a end result we are all very proud to have been a part of.
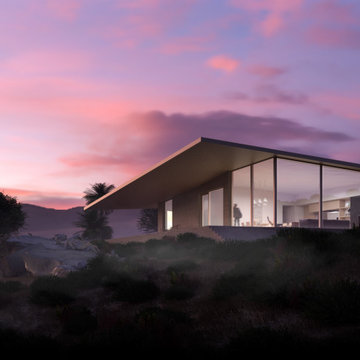
Inspiration pour une petite façade de maison beige minimaliste en brique de plain-pied avec un toit plat.
Idées déco de façades de maisons roses de plain-pied
1
