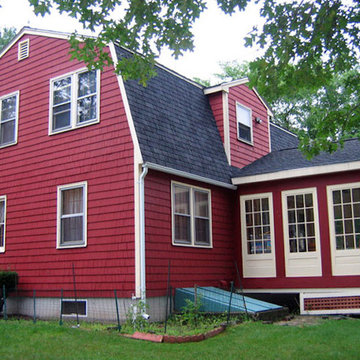Idées déco de façades de maisons roses en bois
Trier par :
Budget
Trier par:Populaires du jour
21 - 40 sur 59 photos
1 sur 3
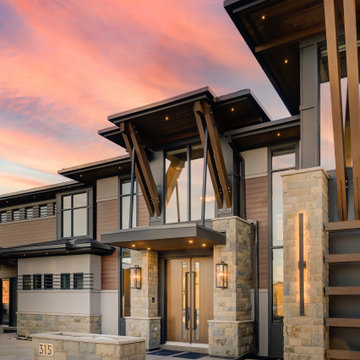
Réalisation d'une très grande façade de maison beige tradition en bois et planches et couvre-joints à deux étages et plus avec un toit à quatre pans.
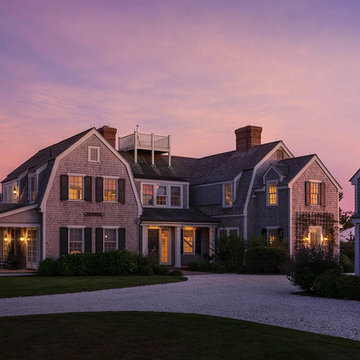
Front door of Shingle Style Oceanfront residence in Nantucket, MA. Covered porch and second story balcony. Photography by: Warren Jagger
Exemple d'une grande façade de maison grise chic en bois à un étage.
Exemple d'une grande façade de maison grise chic en bois à un étage.
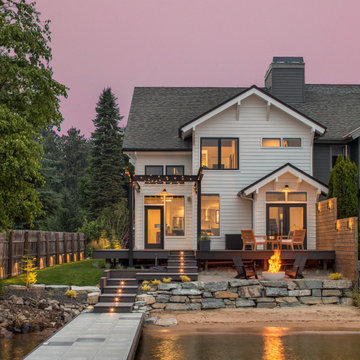
Lakeside view of the In Town remodel. Trex decking with stadium steps and lighting, wood slated privacy screen, and gas powered fire pit.
We repainted all exterior windows and doors black, to contrast the newly painted all white siding, Sherwin Williams High Reflective White.
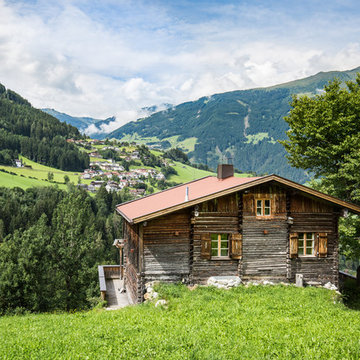
Cette image montre une façade de maison marron chalet en bois de taille moyenne avec un toit à deux pans.
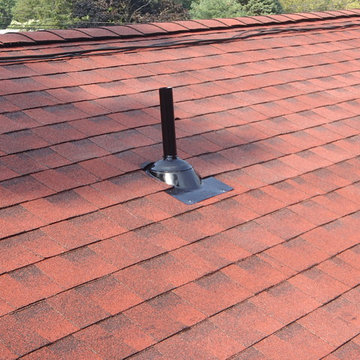
Idée de décoration pour une façade de maison beige tradition en bois de taille moyenne et de plain-pied avec un toit en shingle et un toit à deux pans.
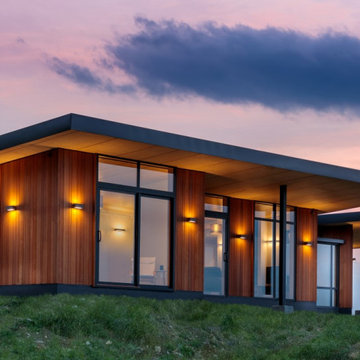
Carefully orientated and sited on the edge of small plateau this house looks out across the rolling countryside of North Canterbury. The 3-bedroom rural family home is an exemplar of simplicity done with care and precision.
Tucked in alongside a private limestone quarry with cows grazing in the distance the choice of materials are intuitively natural and implemented with bare authenticity.
Oiled random width cedar weatherboards are contemporary and rustic, the polished concrete floors with exposed aggregate tie in wonderfully to the adjacent limestone cliffs, and the clean folded wall to roof, envelopes the building from the sheltered south to the amazing views to the north. Designed to portray purity of form the outer metal surface provides enclosure and shelter from the elements, while its inner face is a continuous skin of hoop pine timber from inside to out.
The hoop pine linings bend up the inner walls to form the ceiling and then soar continuous outward past the full height glazing to become the outside soffit. The bold vertical lines of the panel joins are strongly expressed aligning with windows and jambs, they guild the eye up and out so as you step in through the sheltered Southern entrances the landscape flows out in front of you.
Every detail required careful thought in design and craft in construction. As two simple boxes joined by a glass link, a house that sits so beautifully in the landscape was deceptively challenging, and stands as a credit to our client passion for their new home & the builders craftsmanship to see it though, it is a end result we are all very proud to have been a part of.
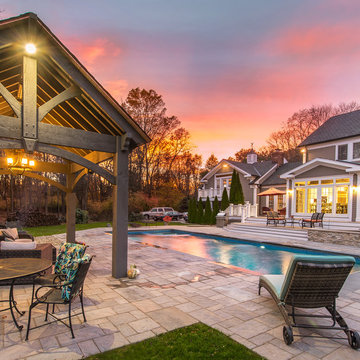
Aménagement d'une grande façade de maison marron classique en bois à un étage avec un toit à deux pans et un toit en shingle.
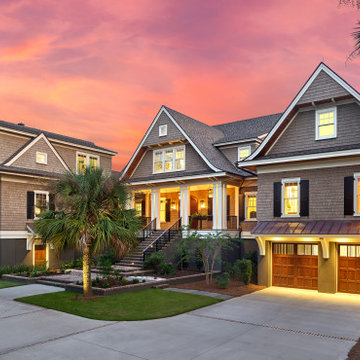
Aménagement d'une très grande façade de maison grise classique en bois et bardeaux à deux étages et plus avec un toit à deux pans, un toit en shingle et un toit gris.
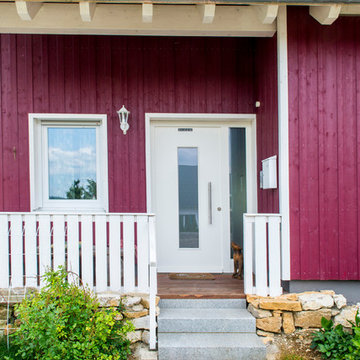
Hier wird die Liebe zum Holz gelebt, kleines Wohnhaus im Schwedenhausstil
Idées déco pour une petite façade de maison rouge scandinave en bois à un étage avec un toit à deux pans et un toit en tuile.
Idées déco pour une petite façade de maison rouge scandinave en bois à un étage avec un toit à deux pans et un toit en tuile.
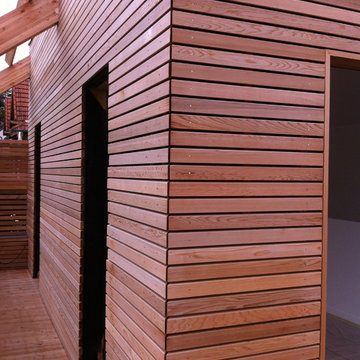
Réalisation d'une très grande façade de maison beige design en bois à un étage avec un toit à deux pans et un toit en métal.
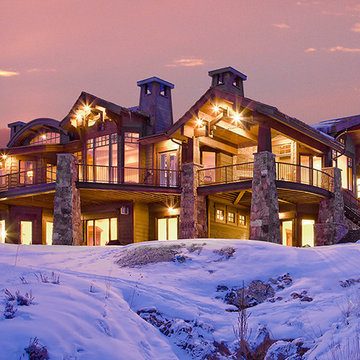
Springgate Residence
Aménagement d'une très grande façade de maison classique en bois à un étage.
Aménagement d'une très grande façade de maison classique en bois à un étage.
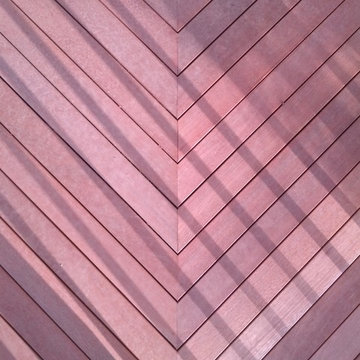
Chris Daddio
Aménagement d'une façade de maison bord de mer en bois de taille moyenne et à un étage.
Aménagement d'une façade de maison bord de mer en bois de taille moyenne et à un étage.
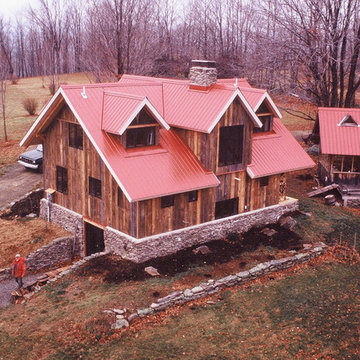
Josh Jackson
Réalisation d'une façade de maison craftsman en bois de taille moyenne et à un étage avec un toit à deux pans.
Réalisation d'une façade de maison craftsman en bois de taille moyenne et à un étage avec un toit à deux pans.
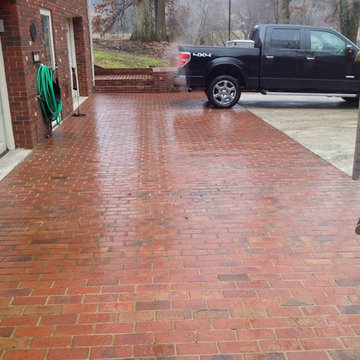
Gregory Design Group
Cette image montre une grande façade de maison beige traditionnelle en bois à un étage.
Cette image montre une grande façade de maison beige traditionnelle en bois à un étage.
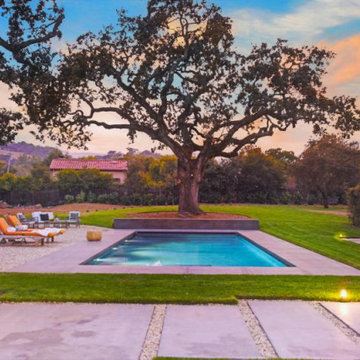
Cette photo montre une très grande façade de maison blanche chic en bois de plain-pied avec un toit à deux pans, un toit en shingle et un toit noir.

Mildewicide, power wash, scrape, prime and paint.
Advanced Construction Enterprises
Exemple d'une façade de maison bleue chic en bois de taille moyenne et de plain-pied avec un toit à deux pans.
Exemple d'une façade de maison bleue chic en bois de taille moyenne et de plain-pied avec un toit à deux pans.
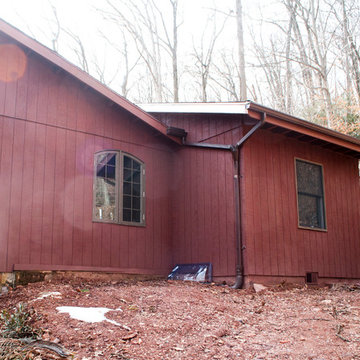
Réalisation d'une façade de maison rouge chalet en bois de taille moyenne et de plain-pied avec un toit à deux pans et un toit en shingle.
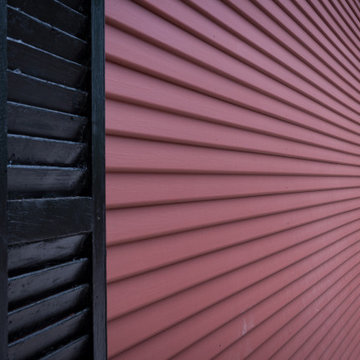
1x6 CUSTOM SIZE (Pattern 117 2 Lap Profile) CEDAR-WRC SIDING, AYE&BTR FJ (BL Grade Equivalent
CLEAR FJ), KD, PrimePaint, S1S, Smooth Use. Primed + 1 Match to “Spanish Red”.
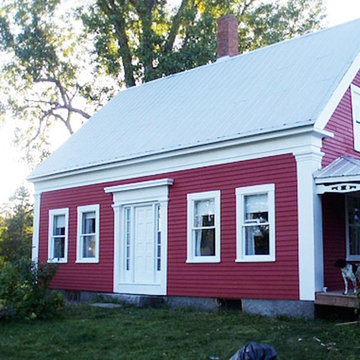
Idée de décoration pour une façade de maison rouge en bois de taille moyenne et à un étage.
Idées déco de façades de maisons roses en bois
2
