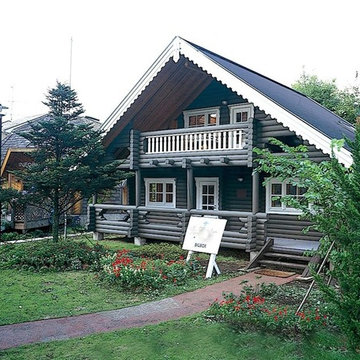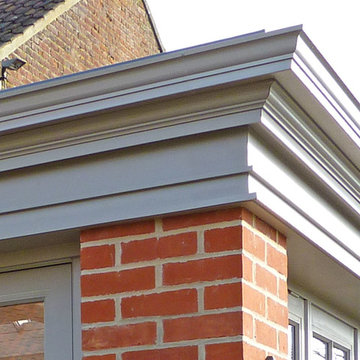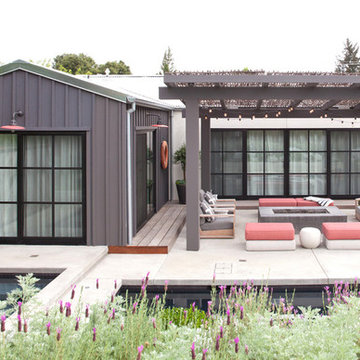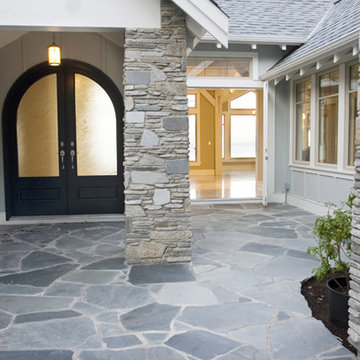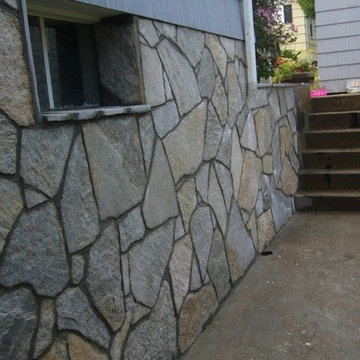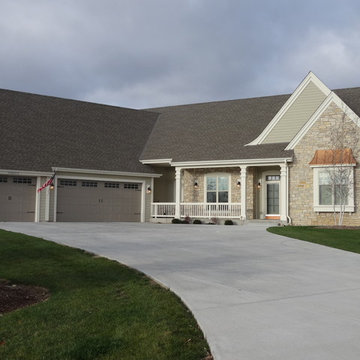Idées déco de façades de maisons roses, grises
Trier par :
Budget
Trier par:Populaires du jour
161 - 180 sur 74 048 photos
1 sur 3
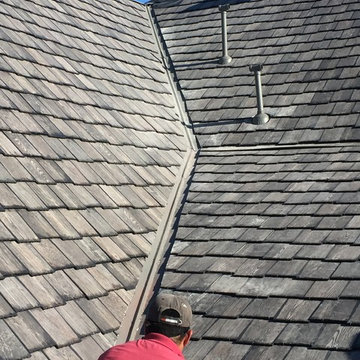
Ironstone Black Timber being installed in Tulsa, Oklahoma.
This beautiful Wood Shake is actually digitally printed Tile.
Inspiration pour une grande façade de maison rouge en brique de plain-pied avec un toit à quatre pans et un toit en tuile.
Inspiration pour une grande façade de maison rouge en brique de plain-pied avec un toit à quatre pans et un toit en tuile.
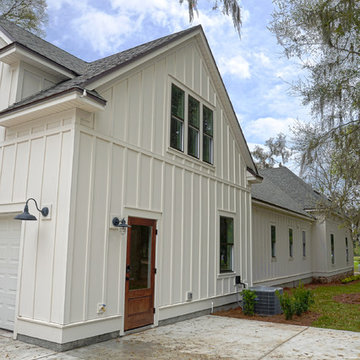
Réalisation d'une façade de maison blanche tradition en panneau de béton fibré de taille moyenne et de plain-pied avec un toit de Gambrel.
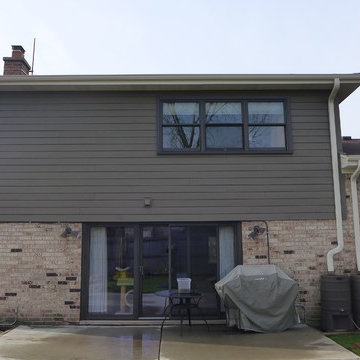
James Hardie 6 Inch Reveal Siding in Timber Bark, James Hardie Trim in Timber Bark and Arctic White
Inspiration pour une façade de maison beige traditionnelle en panneau de béton fibré de taille moyenne et à niveaux décalés.
Inspiration pour une façade de maison beige traditionnelle en panneau de béton fibré de taille moyenne et à niveaux décalés.
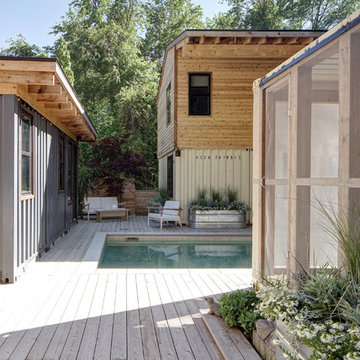
Designers gave the house a wood-and-steel façade that blends traditional and industrial elements.Photography by Eric Hausman
Designers gave the house a wood-and-steel façade that blends traditional and industrial elements. This home’s noteworthy steel shipping container construction material, offers a streamlined aesthetic and industrial vibe, with sustainable attributes and strength. Recycled shipping containers are fireproof, impervious to water and stronger than traditional building materials. Inside, muscular concrete walls, burnished cedar beams and custom oak cabinetry give the living spaces definition, decorative might, and storage and seating options.
For more than 40 years, Fredman Design Group has been in the business of Interior Design. Throughout the years, we’ve built long-lasting relationships with our clients through our client-centric approach. When creating designs, our decisions depend on the personality of our clients—their dreams and their aspirations. We manifest their lifestyle by incorporating elements of design with those of our clients to create a unique environment, down to the details of the upholstery and accessories. We love it when a home feels finished and lived in, with various layers and textures.
While each of our clients and their stories has varied over the years, they’ve come to trust us with their projects—whether it’s a single room to the larger complete renovation, addition, or new construction.
They value the collaborative team that is behind each project, embracing the diversity that each designer is able to bring to their project through their love of art, travel, fashion, nature, history, architecture or film—ultimately falling in love with the nurturing environments we create for them.
We are grateful for the opportunity to tell each of clients’ stories through design. What story can we help you tell?
Call us today to schedule your complimentary consultation - 312-587-9184
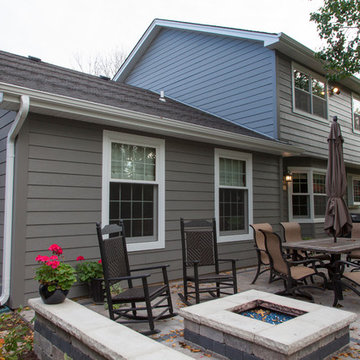
Lovely patio view of James Hardie siding in Aged Pewter
Cette photo montre une façade de maison grise chic en panneau de béton fibré de taille moyenne et à un étage avec un toit à deux pans.
Cette photo montre une façade de maison grise chic en panneau de béton fibré de taille moyenne et à un étage avec un toit à deux pans.
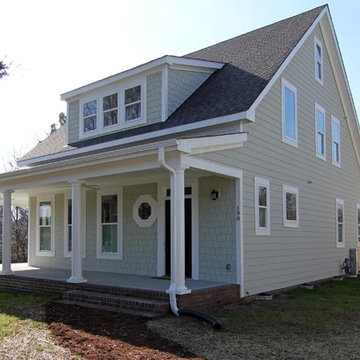
This version of the McCoy is 2070 sq ft with a wrap around front porch and craftsman style exterior and arts and crafts interior. The two car garage is detached with a covered walkway to the mudroom / laundry room entrance.
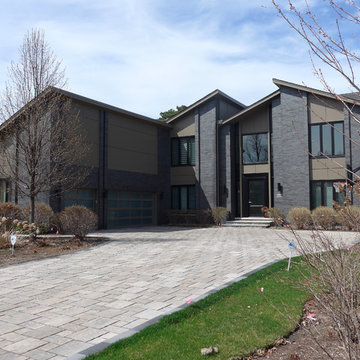
The owners of this Glenview, IL Modern Style Home heard of Siding & Windows Group was located in the area and is known to be an Elite Preferred installer of James Hardie Siding. They wanted to update the look of their home with replacing their existing failing wood Siding with low maintenance James Hardie Siding.
We removed old Wood Siding and installed high quality James Hardie Panel Custom Smooth Siding in ColorPlus Technology Color Timber Bark and HardieSoffit Smooth Vented Panels in ColorPlus Technology Color Timber Bark. House has beautiful curb appeal.
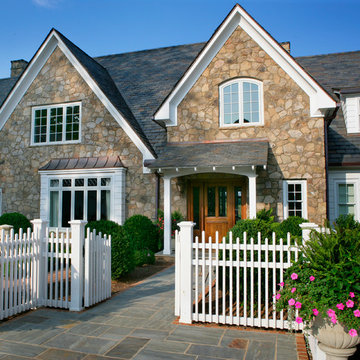
Inspiration pour une grande façade de maison beige traditionnelle à un étage avec un revêtement mixte, un toit à quatre pans et un toit en shingle.
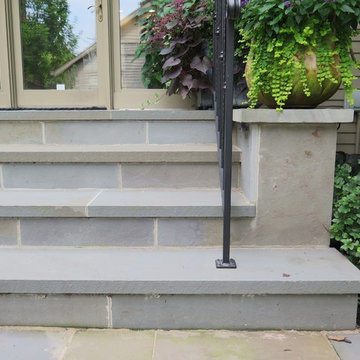
These bluestone steps replaced a set of wooden deck steps.
Idées déco pour une façade de maison classique.
Idées déco pour une façade de maison classique.
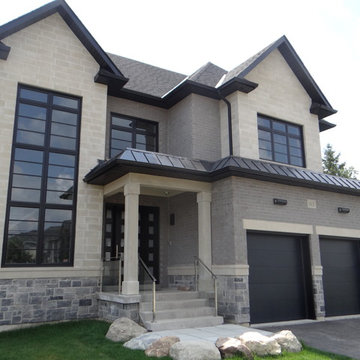
Custom House with Black Windows and Black Entry Door.
Réalisation d'une grande façade de maison beige tradition en pierre à un étage.
Réalisation d'une grande façade de maison beige tradition en pierre à un étage.
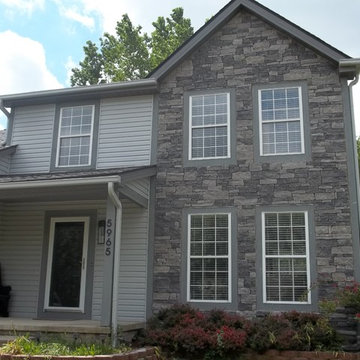
Ohio Exteriors installed Owens Corning 30 year dimensional shingles (Onyx Black). We also wrapped the fascia and installed new gutters. Then, to really make the house look AMAZING, we installed Landmark granite ridge stone on the front elevation. Just beautiful!
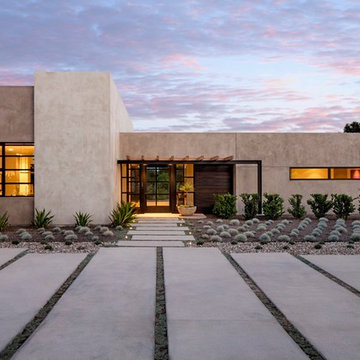
Architecture by DesignARC
Inspiration pour une façade de maison beige sud-ouest américain de plain-pied avec un toit plat.
Inspiration pour une façade de maison beige sud-ouest américain de plain-pied avec un toit plat.
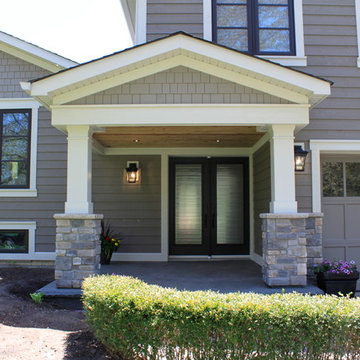
swinnphoto
Cette photo montre une façade de maison grise chic en bois à niveaux décalés.
Cette photo montre une façade de maison grise chic en bois à niveaux décalés.
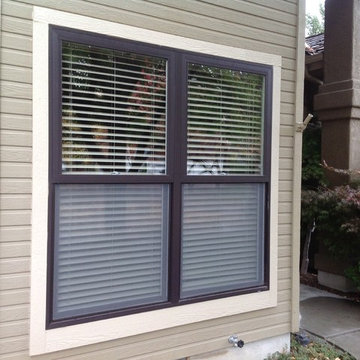
This is Andersens 100 series window in dark bronze.Window is fibrex . Made from recycled wood . Great product.
Cette image montre une façade de maison craftsman de taille moyenne et à un étage.
Cette image montre une façade de maison craftsman de taille moyenne et à un étage.
Idées déco de façades de maisons roses, grises
9
