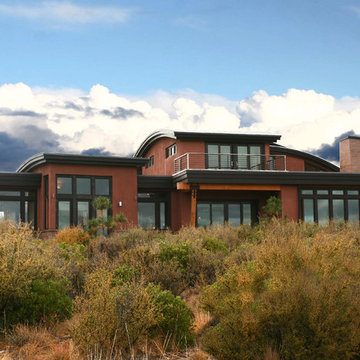Idées déco de façades de maisons rouges contemporaines
Trier par :
Budget
Trier par:Populaires du jour
41 - 60 sur 1 682 photos
1 sur 3
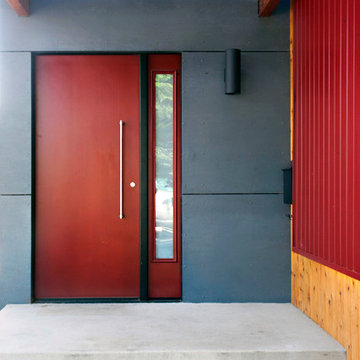
Designed by Inchoate Architecture, LLC. Photos by Corinne Cobabe
Réalisation d'une façade de maison rouge design de taille moyenne et à un étage avec un revêtement mixte et un toit en appentis.
Réalisation d'une façade de maison rouge design de taille moyenne et à un étage avec un revêtement mixte et un toit en appentis.
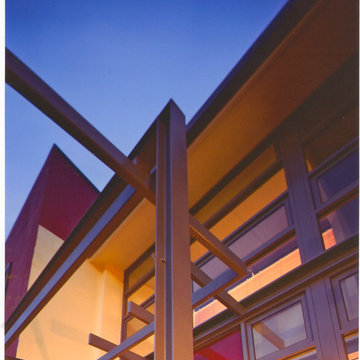
Aluminium curtain wall, steel carport structure
Idées déco pour une façade de maison métallique et rouge contemporaine à un étage avec un toit plat.
Idées déco pour une façade de maison métallique et rouge contemporaine à un étage avec un toit plat.
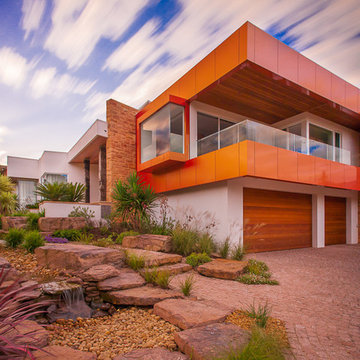
Aménagement d'une grande façade de maison métallique et rouge contemporaine à un étage.
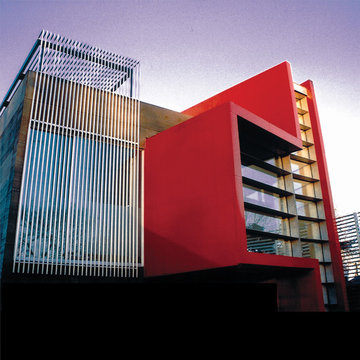
Viviane Vives, MJ Neal, John Petijohn
Inspiration pour une grande façade de maison rouge design à un étage avec un revêtement mixte et un toit plat.
Inspiration pour une grande façade de maison rouge design à un étage avec un revêtement mixte et un toit plat.
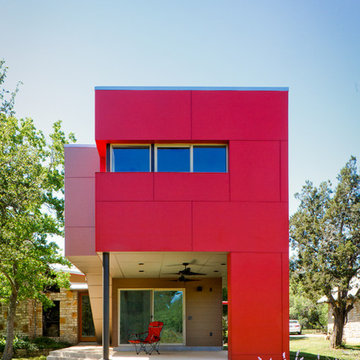
Craig Kuhner Architectural Photography
Idées déco pour une façade de maison rouge contemporaine.
Idées déco pour une façade de maison rouge contemporaine.
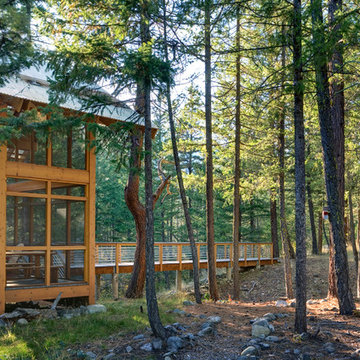
© Steve Keating Photography
Réalisation d'une façade de maison rouge design en bois de taille moyenne et à un étage avec un toit à deux pans.
Réalisation d'une façade de maison rouge design en bois de taille moyenne et à un étage avec un toit à deux pans.
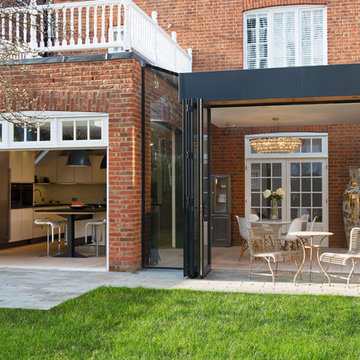
Cette image montre une grande façade de maison rouge design à deux étages et plus avec un revêtement mixte.
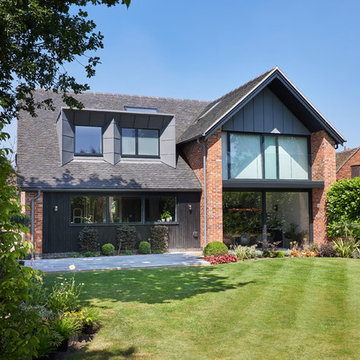
Modern Rear Elevation
Idée de décoration pour une grande façade de maison rouge design en brique à un étage avec un toit à quatre pans.
Idée de décoration pour une grande façade de maison rouge design en brique à un étage avec un toit à quatre pans.
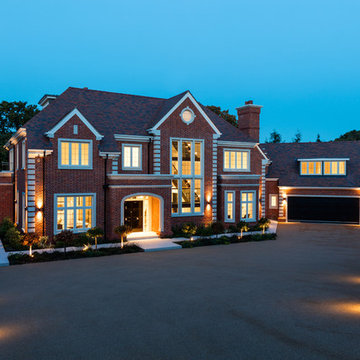
www.abeasley.com www.seevantage.com
Aménagement d'une grande façade de maison rouge contemporaine en brique à deux étages et plus.
Aménagement d'une grande façade de maison rouge contemporaine en brique à deux étages et plus.
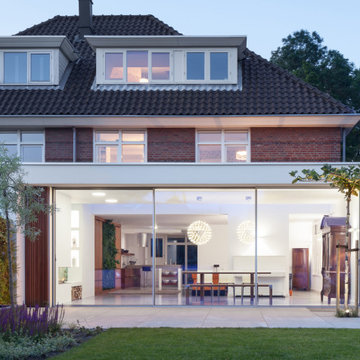
Das Schiebefenster cero macht aus einer einfachen Fassade ein grandioses Gartenpanorama. Selbstverständlich mit exzellenter Dämmung und zertifiziertem Einbruchschutz bis RC3.
Bild: Solarlux GmbH
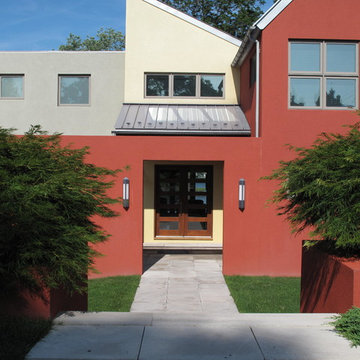
Cette image montre une grande façade de maison rouge design en stuc à un étage avec un toit à deux pans.
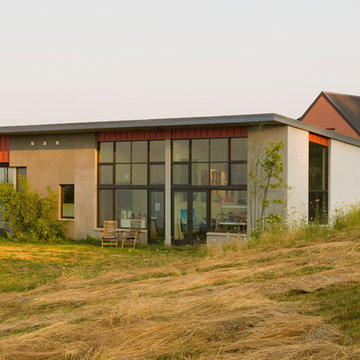
This 3,700 SF house is located on a mountain west of Portland and is subject to strong, continuous winds. In addition to traditional household functions, our clients requested a Chinese kitchen, a large library, a painting studio, and a courtyard.
Being accomplished cooks they wanted a second kitchen devoted to preparing Chinese foods that would be separate from the rest of the house. The courtyard is tucked into the hillside and surrounded on two sides by the house to protect it from the winds. The Chinese kitchen, main kitchen, and guest room open onto the courtyard. The living room, library and master bedroom have views of Mt Hood and St Helens. The painting studio has large north-facing windows.
Rastra block insulates the house from heat and cold and muffles the sound of the wind. The construction employs metal roof, wood windows and a radiant concrete floor. This well insulated house uses a geo-thermal system for heating and cooling. A 10 kW wind generator takes advantage of the site’s steady winds to supplement electric power.
Bruce Forster Photography
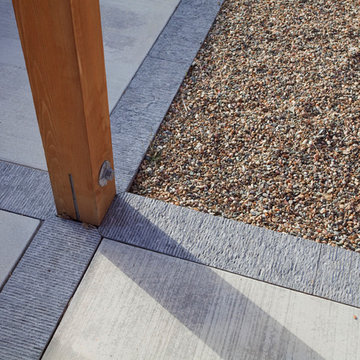
Copyrights: WA design
Cette photo montre une grande façade de maison rouge tendance en stuc à un étage avec un toit en métal.
Cette photo montre une grande façade de maison rouge tendance en stuc à un étage avec un toit en métal.
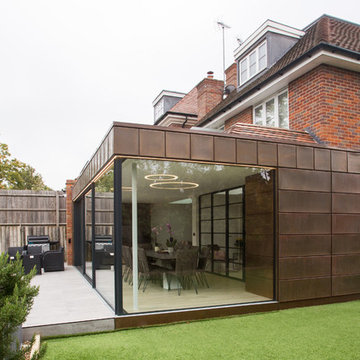
A rear extension in Mill Hill, London featuring Mondrian Internal doors and minimal windows sliding doors connecting at the corner to a large fixed glass pane. This copper-clad extension was designed to a new detached family home in Mill Hill, London, by Andris Berzins & Associates / ArchitectYourHome Camden.
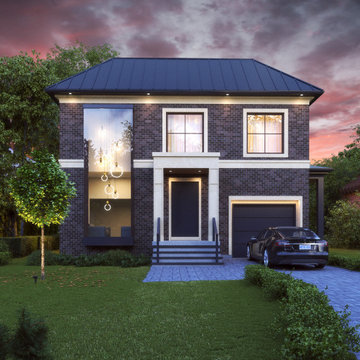
Cette image montre une façade de maison rouge design en brique de taille moyenne et à un étage avec un toit à quatre pans, un toit en métal et un toit noir.
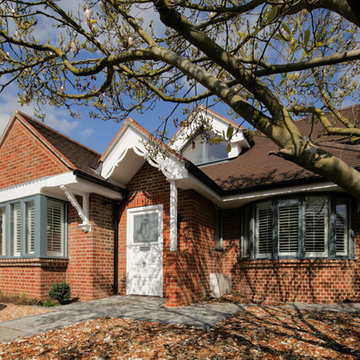
gravelled area at the front of the house
Idée de décoration pour une grande façade de maison rouge design à un étage avec un toit à deux pans et un toit en tuile.
Idée de décoration pour une grande façade de maison rouge design à un étage avec un toit à deux pans et un toit en tuile.
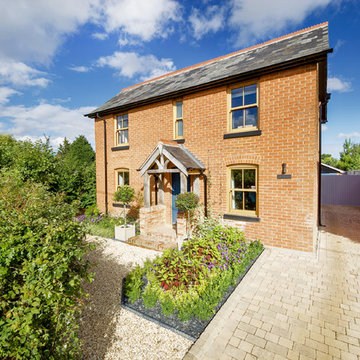
Cette photo montre une façade de maison rouge tendance en brique à un étage avec un toit à deux pans et un toit en shingle.
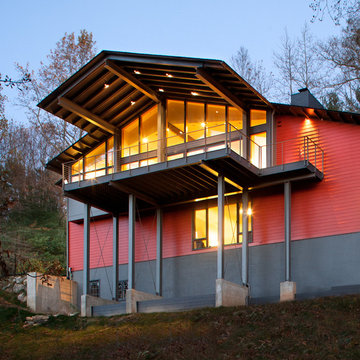
Photo by David Dietrich.
Carolina Home & Garden Magazine, Summer 2017
Aménagement d'une grande façade de maison rouge contemporaine à un étage avec un revêtement mixte, un toit à deux pans et un toit en shingle.
Aménagement d'une grande façade de maison rouge contemporaine à un étage avec un revêtement mixte, un toit à deux pans et un toit en shingle.
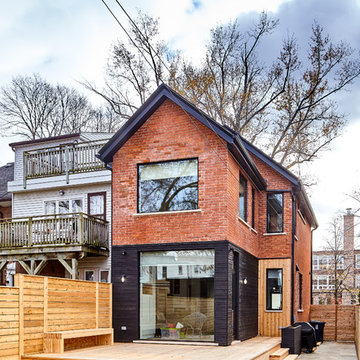
Only the chicest of modern touches for this detached home in Tornto’s Roncesvalles neighbourhood. Textures like exposed beams and geometric wild tiles give this home cool-kid elevation. The front of the house is reimagined with a fresh, new facade with a reimagined front porch and entrance. Inside, the tiled entry foyer cuts a stylish swath down the hall and up into the back of the powder room. The ground floor opens onto a cozy built-in banquette with a wood ceiling that wraps down one wall, adding warmth and richness to a clean interior. A clean white kitchen with a subtle geometric backsplash is located in the heart of the home, with large windows in the side wall that inject light deep into the middle of the house. Another standout is the custom lasercut screen features a pattern inspired by the kitchen backsplash tile. Through the upstairs corridor, a selection of the original ceiling joists are retained and exposed. A custom made barn door that repurposes scraps of reclaimed wood makes a bold statement on the 2nd floor, enclosing a small den space off the multi-use corridor, and in the basement, a custom built in shelving unit uses rough, reclaimed wood. The rear yard provides a more secluded outdoor space for family gatherings, and the new porch provides a generous urban room for sitting outdoors. A cedar slatted wall provides privacy and a backrest.
Idées déco de façades de maisons rouges contemporaines
3
