Idées déco de façades de maisons rouges et blanches
Trier par :
Budget
Trier par:Populaires du jour
41 - 60 sur 95 652 photos
1 sur 3
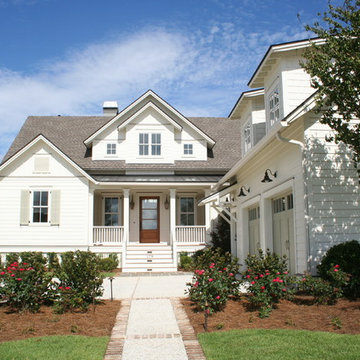
Inspiration pour une grande façade de maison blanche marine en bois à un étage avec un toit en shingle.

Photography by Tom Ferguson
Réalisation d'une petite façade de maison blanche minimaliste en bois à un étage avec un toit plat.
Réalisation d'une petite façade de maison blanche minimaliste en bois à un étage avec un toit plat.
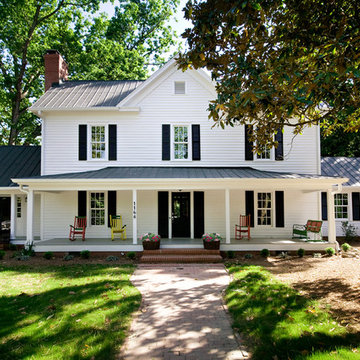
Touches of color add interest to the all important curb appeal. Notice how the color draws your eyes toward the front door! Photo by Marilyn Peryer
Exemple d'une grande façade de maison blanche nature en bois à un étage avec un toit à deux pans et un toit en métal.
Exemple d'une grande façade de maison blanche nature en bois à un étage avec un toit à deux pans et un toit en métal.

Architectural Credit: R. Michael Cross Design Group
Inspiration pour une petite façade de maison rouge design en brique à deux étages et plus avec un toit plat.
Inspiration pour une petite façade de maison rouge design en brique à deux étages et plus avec un toit plat.

This little white cottage has been a hit! See our project " Little White Cottage for more photos. We have plans from 1379SF to 2745SF.
Cette image montre une petite façade de maison blanche traditionnelle en panneau de béton fibré à un étage avec un toit à deux pans et un toit en métal.
Cette image montre une petite façade de maison blanche traditionnelle en panneau de béton fibré à un étage avec un toit à deux pans et un toit en métal.

Aménagement d'une façade de maison blanche classique en panneau de béton fibré et bardage à clin à un étage avec un toit à deux pans et un toit en métal.
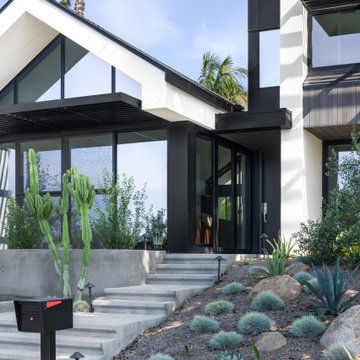
Close-up of walkway to modern house entry.
Exemple d'une façade de maison blanche moderne en stuc avec un toit à deux pans, un toit en shingle et un toit noir.
Exemple d'une façade de maison blanche moderne en stuc avec un toit à deux pans, un toit en shingle et un toit noir.
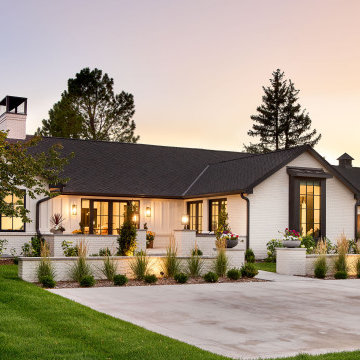
Inspiration pour une façade de maison blanche traditionnelle de taille moyenne et de plain-pied avec un revêtement mixte et un toit noir.

Inspiration for a contemporary barndominium
Idées déco pour une grande façade de maison blanche contemporaine en pierre de plain-pied avec un toit en métal et un toit noir.
Idées déco pour une grande façade de maison blanche contemporaine en pierre de plain-pied avec un toit en métal et un toit noir.
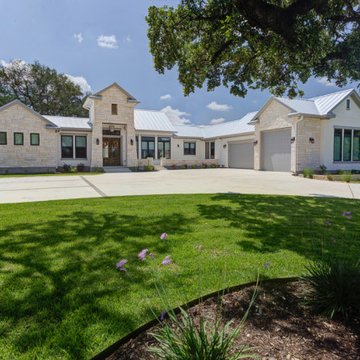
One story stone house on a corner lot.
Aménagement d'une façade de maison blanche classique en pierre de taille moyenne et de plain-pied avec un toit à deux pans, un toit en métal et un toit gris.
Aménagement d'une façade de maison blanche classique en pierre de taille moyenne et de plain-pied avec un toit à deux pans, un toit en métal et un toit gris.
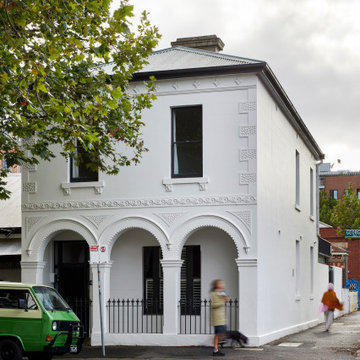
The existing Victorian facade was painted in white graffiti proof paint with black fence and window details
Cette photo montre une grande façade de maison blanche en stuc à un étage avec un toit à quatre pans, un toit en métal et un toit gris.
Cette photo montre une grande façade de maison blanche en stuc à un étage avec un toit à quatre pans, un toit en métal et un toit gris.
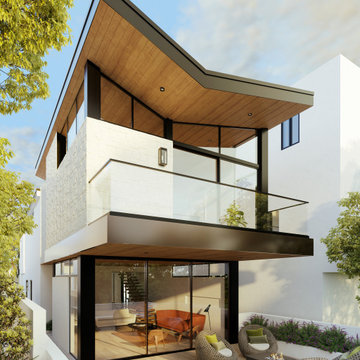
The upper level of the building boasts a striking butterfly roof that is equipped with clerestory windows to allow for natural light and refreshing ocean breezes.
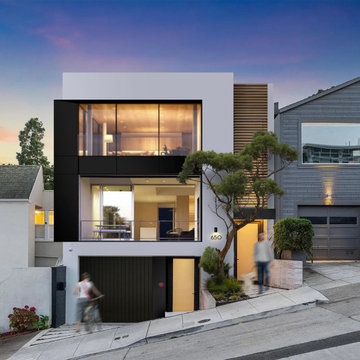
This vision of a remodel of an existing home located along a sloped street in San Francisco adapts the original design to its present-day context.
Multiple storeys allows for a secondary dwelling unit on the lower level. Separation of entry points both strengthens and forges new ties with the street. A wood scrim clad in cedar slats marks the main entry as as short walkway connects to the primary living level. The secondary access to the suite below is accessed near the front overhead garage door.
The exterior has a a restrained finish palette of soft white render, combined with ebony trim honouring the Bay Area’s legacy of craftsmanship. A recessed portion at the front forms a sheltered balcony that overlooks the street, while the upper level takes maximum advantage of stunning views.
:: thirdstone inc.

The stark volumes of the Albion Avenue Duplex were a reinvention of the traditional gable home.
The design grew from a homage to the existing brick dwelling that stood on the site combined with the idea to reinterpret the lightweight costal vernacular.
Two different homes now sit on the site, providing privacy and individuality from the existing streetscape.
Light and breeze were concepts that powered a need for voids which provide open connections throughout the homes and help to passively cool them.
Built by NorthMac Constructions.
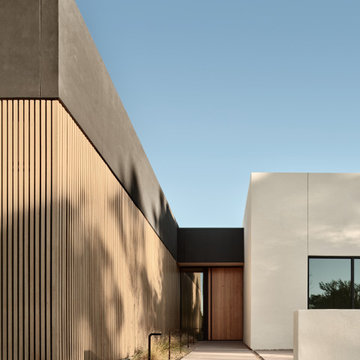
Photos by Roehner + Ryan
Idée de décoration pour une grande façade de maison blanche minimaliste en stuc de plain-pied avec un toit plat.
Idée de décoration pour une grande façade de maison blanche minimaliste en stuc de plain-pied avec un toit plat.
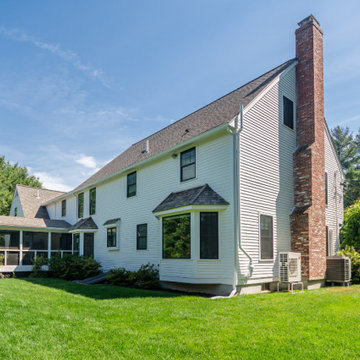
Over the last 3 years, this beautiful, center entrance colonial located in Norfolk, MA underwent a remarkable exterior remodel where we replaced the windows, and did exterior painting, carpentry, and an exterior door. An option many homeowners don’t consider is breaking up their project over time!
This project was staged in 5 portions where we addressed the following:
In 2019, we started by replacing 24 windows using Marvin Essential windows. They chose the popular, Ebony-colored exterior color frames and white exterior.
Later in 2019, they decided to replace additional windows.
In 2020, we replaced the remaining 13 windows with matching Marvin Essential windows and an entry door replacement and they chose a beautiful Provia Fiberglass French Door.
In 2020, the entire home is painted white with Sherwin Williams Resilience.
Built in 1988, this beautiful home in Norfolk, MA had older wooden clapboards and the homeowners were tired of the worn-out siding and wanted to give their home a facelift. With a modern farmhouse-like appeal, they chose a beautiful paint white colorway from Sherwin Williams and the black Ebony-colored windows from Marvin’s Essential line of black fiberglass windows.
For the homeowners, they were ready for a complete home makeover and they began carefully vetting who could make their house aspirations come to reality. Though humble in nature, these homeowners were going for the gold standard in remodeling their home and chose the best of the best products and the best company to do it.

Exemple d'une grande façade de maison blanche chic en bois et bardeaux à un étage avec un toit à deux pans, un toit en shingle et un toit gris.

Aménagement d'une grande façade de maison blanche campagne en panneau de béton fibré et planches et couvre-joints à un étage avec un toit à quatre pans, un toit en shingle et un toit marron.
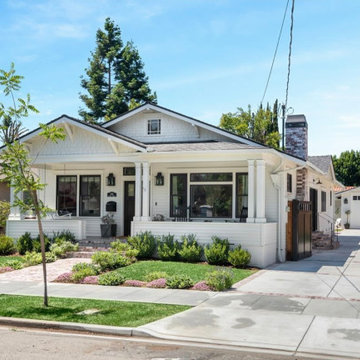
Custom Home Build! Complete remodel and tear down to create a one of a kind craftsman style home. Exterior paint and interior paint, full kitchen redesign, and landscaping services.

Sumptuous spaces are created throughout the house with the use of dark, moody colors, elegant upholstery with bespoke trim details, unique wall coverings, and natural stone with lots of movement.
The mix of print, pattern, and artwork creates a modern twist on traditional design.
Idées déco de façades de maisons rouges et blanches
3