Idées déco de façades de maisons rouges et blanches
Trier par :
Budget
Trier par:Populaires du jour
61 - 80 sur 95 652 photos
1 sur 3
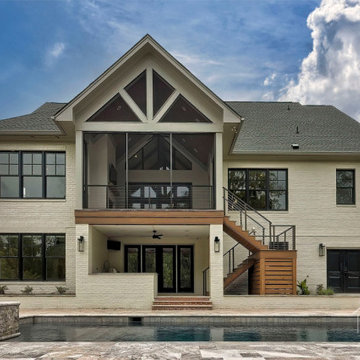
The rear exterior of the home has a large double-level outdoor living space with a screened-in back porch with a cathedral ceiling above and a covered patio below with a full outdoor kitchen. The back of the home overlooks a breathtaking view of the in-ground swimming pool and spa as well as a wooded area beyond the backyard.
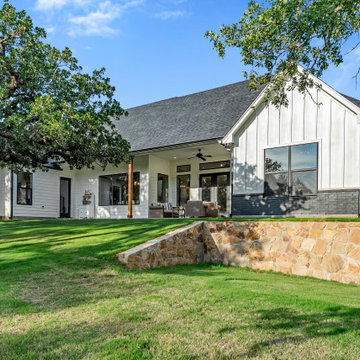
Aménagement d'une façade de maison blanche campagne en planches et couvre-joints de taille moyenne et de plain-pied avec un revêtement mixte et un toit gris.

Réalisation d'une grande façade de maison blanche nordique en bois de plain-pied avec un toit à deux pans, un toit en métal et un toit noir.
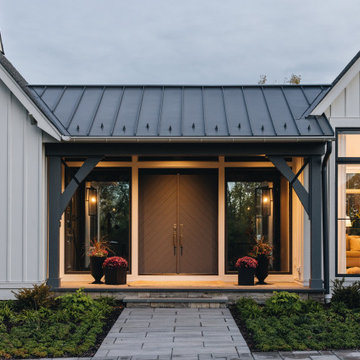
Réalisation d'une grande façade de maison blanche tradition de plain-pied avec un toit à croupette et un toit gris.

Cette image montre une façade de maison blanche rustique en bois et planches et couvre-joints de taille moyenne et de plain-pied avec un toit en appentis, un toit en métal et un toit noir.
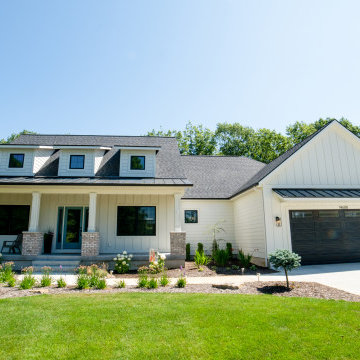
Aménagement d'une grande façade de maison blanche campagne en planches et couvre-joints de plain-pied avec un revêtement mixte, un toit mixte et un toit noir.

This sprawling modern take on the traditional farmhouse mixes exterior finishes and clean lines.
Aménagement d'une grande façade de maison blanche campagne en panneau de béton fibré et planches et couvre-joints de plain-pied avec un toit à deux pans, un toit en shingle et un toit noir.
Aménagement d'une grande façade de maison blanche campagne en panneau de béton fibré et planches et couvre-joints de plain-pied avec un toit à deux pans, un toit en shingle et un toit noir.

Modern Farmhouse architecture is all about putting a contemporary twist on a warm, welcoming traditional style. This spacious two-story custom design is a fresh, modern take on a traditional-style home. Clean, simple lines repeat throughout the design with classic gabled roofs, vertical cladding, and contrasting windows. Rustic details like the wrap around porch and timber supports make this home fit in perfectly to its Rocky Mountain setting. While the black and white color scheme keeps things simple, a variety of materials bring visual depth for a cozy feel.

Cette image montre une façade de maison blanche asiatique à un étage avec un toit en métal.

Besides an interior remodel and addition, the outside of this Westfield, NJ home also received a complete makeover with brand new Anderson windows, Hardie siding, a new portico, and updated landscaping throughout the property. This traditional colonial now has a more updated and refreshed look.

Cette image montre une grande façade de maison blanche rustique en planches et couvre-joints à un étage avec un revêtement mixte, un toit à deux pans, un toit mixte et un toit gris.

Tiny House Exterior
Photography: Gieves Anderson
Noble Johnson Architects was honored to partner with Huseby Homes to design a Tiny House which was displayed at Nashville botanical garden, Cheekwood, for two weeks in the spring of 2021. It was then auctioned off to benefit the Swan Ball. Although the Tiny House is only 383 square feet, the vaulted space creates an incredibly inviting volume. Its natural light, high end appliances and luxury lighting create a welcoming space.
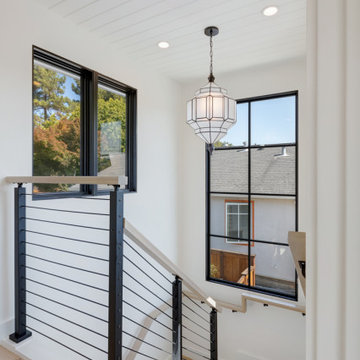
Farmhouse Modern home with horizontal and batten and board white siding and gray/black raised seam metal roofing and black windows.
Idées déco pour une façade de maison blanche campagne en bois et planches et couvre-joints de taille moyenne et à un étage avec un toit à quatre pans, un toit en métal et un toit gris.
Idées déco pour une façade de maison blanche campagne en bois et planches et couvre-joints de taille moyenne et à un étage avec un toit à quatre pans, un toit en métal et un toit gris.

Replacing the existing gray vinyl siding with fresh, white fiber cement panels gave the exterior a big lift. The vertical orientation of the board-and-batten profile and sleek black aluminum-clad replacement windows come a long way in creating the contemporary exterior. The updated front entry completes the modern makeover with its chunky overhang, gray-painted slab door, single-panel sidelight, and vertical stainless mail slot and house numbers.
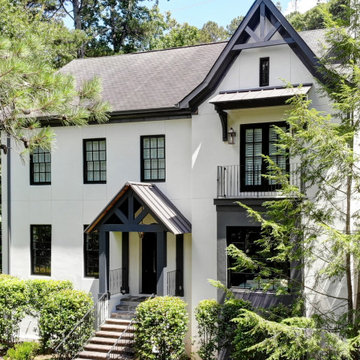
A bland and weathered exterior gets a second life as a modern and unique showpiece.
Cette image montre une façade de maison blanche vintage à un étage avec un revêtement mixte, un toit à deux pans et un toit gris.
Cette image montre une façade de maison blanche vintage à un étage avec un revêtement mixte, un toit à deux pans et un toit gris.

Idées déco pour une façade de maison blanche méditerranéenne en stuc de taille moyenne et de plain-pied avec un toit à deux pans, un toit en tuile et un toit rouge.
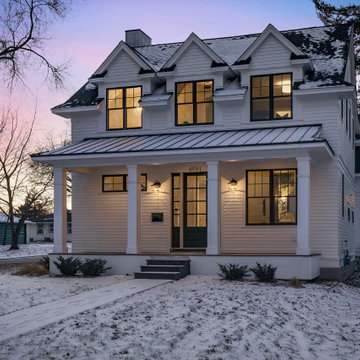
Inspiration pour une grande façade de maison blanche minimaliste en bardage à clin à un étage avec un revêtement en vinyle, un toit à deux pans, un toit en shingle et un toit gris.
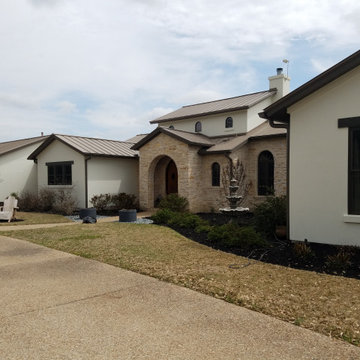
Cette photo montre une façade de maison blanche méditerranéenne en stuc de taille moyenne et de plain-pied avec un toit à deux pans, un toit en métal et un toit marron.
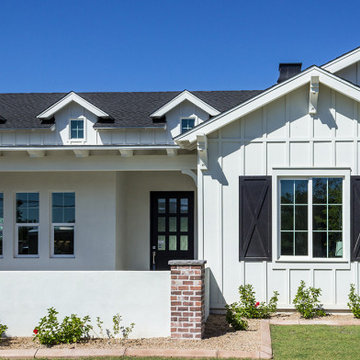
Inspiration pour une grande façade de maison blanche rustique en planches et couvre-joints de plain-pied avec un toit noir.
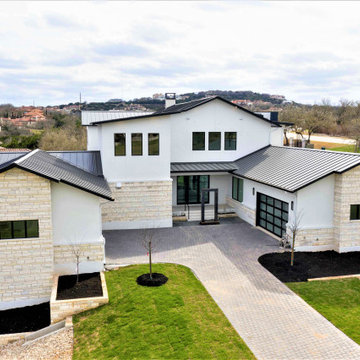
Exemple d'une grande façade de maison blanche moderne en stuc à un étage avec un toit gris et un toit en métal.
Idées déco de façades de maisons rouges et blanches
4