Idées déco de façades de maisons rouges industrielles
Trier par :
Budget
Trier par:Populaires du jour
101 - 120 sur 127 photos
1 sur 3
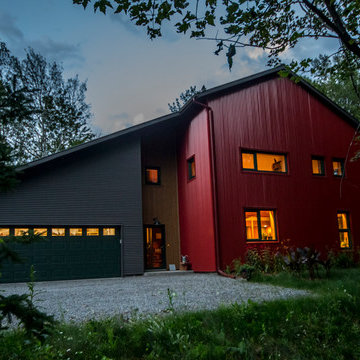
Leon Switzer, Photographer
Idées déco pour une petite façade de maison métallique et rouge industrielle à un étage avec un toit à deux pans et un toit en métal.
Idées déco pour une petite façade de maison métallique et rouge industrielle à un étage avec un toit à deux pans et un toit en métal.
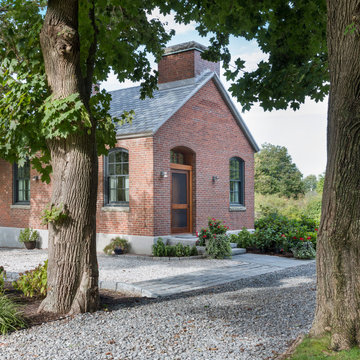
This 1914 former streetcar power substation was meticulously preserved and converted into a a guest house for a Watch Hill, RI family.
Cette photo montre une petite façade de maison rouge industrielle en brique de plain-pied avec un toit à deux pans.
Cette photo montre une petite façade de maison rouge industrielle en brique de plain-pied avec un toit à deux pans.
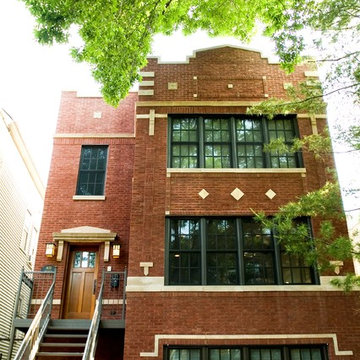
Dan Kullman, Bitterjester
Cette photo montre une grande façade de maison rouge industrielle en brique à deux étages et plus.
Cette photo montre une grande façade de maison rouge industrielle en brique à deux étages et plus.
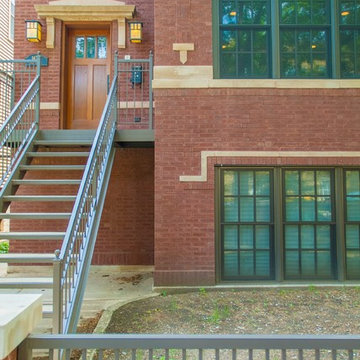
Dan Kullman, Bitterjester
Exemple d'une grande façade de maison rouge industrielle en brique à deux étages et plus.
Exemple d'une grande façade de maison rouge industrielle en brique à deux étages et plus.
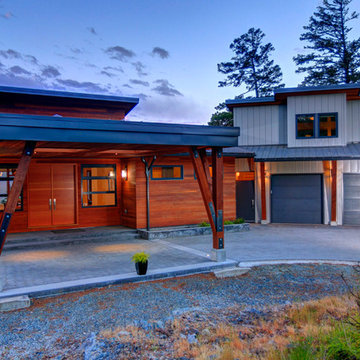
Exemple d'une façade de maison rouge industrielle en bois de taille moyenne et à un étage avec un toit plat.
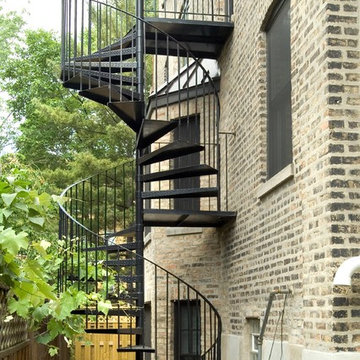
Dan Kullman, Bitterjester
Idée de décoration pour une grande façade de maison rouge urbaine en brique à deux étages et plus.
Idée de décoration pour une grande façade de maison rouge urbaine en brique à deux étages et plus.
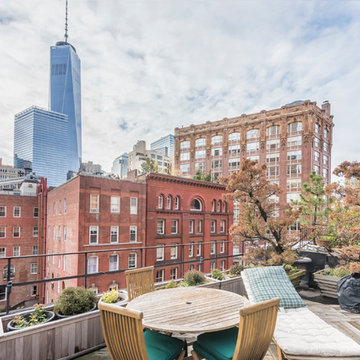
Richard Silver Photo
Exemple d'une très grande façade de maison rouge industrielle en brique à deux étages et plus.
Exemple d'une très grande façade de maison rouge industrielle en brique à deux étages et plus.
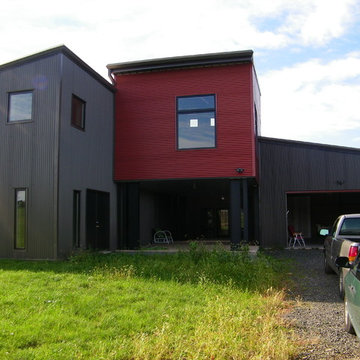
Réalisation d'une grande façade de maison métallique et rouge urbaine à deux étages et plus avec un toit en appentis et un toit en métal.
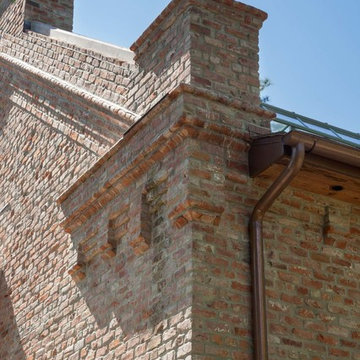
Benjamin Hill Photography
Idée de décoration pour une très grande façade de maison rouge urbaine en brique de plain-pied avec un toit à deux pans.
Idée de décoration pour une très grande façade de maison rouge urbaine en brique de plain-pied avec un toit à deux pans.
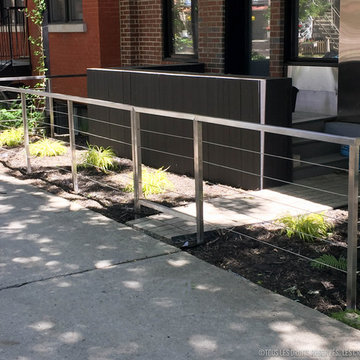
This ramp in stainless steel fits very well with this new decoration in addition this ramp requires no maintenance
cette rampe en acier inoxydable se fond très bien à ce nouveau décor en plus cette rampe ne demande aucun entretien.
photo by : Créations Fabrinox
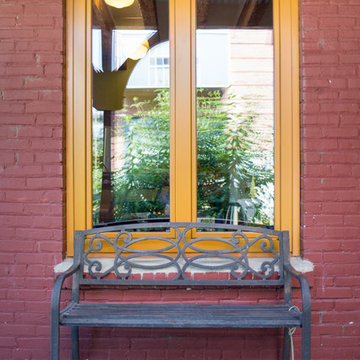
A unique historic renovation. Our windows maintain the historic look with modern performance. Equipped with tilt and turn, wood aluminum triple-pane, Glo European Windows.
The Glo wood aluminum triple pane windows were chosen for this historic renovation to maintain comfortable temperatures and provide clear views. Our client wanted to match the historic aesthetic and continue their goal of energy efficient updates. High performance values with multiple air seals were required to keep the building comfortable through Missoula's changing weather. Warm wood interior frames were selected and the original paint color chosen to match the original design aesthetic, while durable aluminum frames provide protection from the elements.
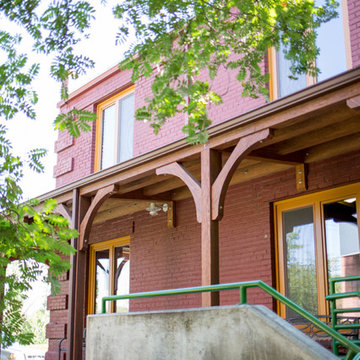
A unique historic renovation. Our windows maintain the historic look with modern performance. Equipped with tilt and turn, wood aluminum triple-pane, Glo European Windows.
The Glo wood aluminum triple pane windows were chosen for this historic renovation to maintain comfortable temperatures and provide clear views. Our client wanted to match the historic aesthetic and continue their goal of energy efficient updates. High performance values with multiple air seals were required to keep the building comfortable through Missoula's changing weather. Warm wood interior frames were selected and the original paint color chosen to match the original design aesthetic, while durable aluminum frames provide protection from the elements.
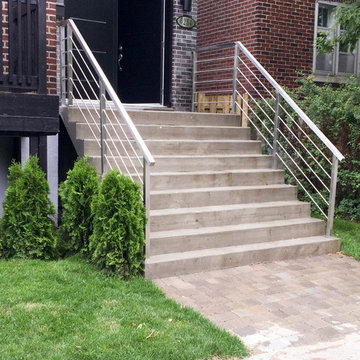
This ramp in stainless steel fits very well with this new decoration in addition this ramp requires no maintenance
cette rampe en acier inoxydable se fond très bien à ce nouveau décor en plus cette rampe ne demande aucun entretien.
photo by : Créations Fabrinox
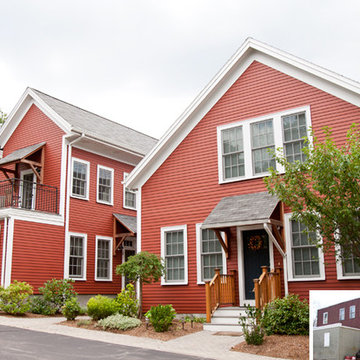
Peter Quinn Architects LLC
Photograph by Paula Nistal
Exemple d'une grande façade de maison rouge industrielle à un étage avec un revêtement mixte.
Exemple d'une grande façade de maison rouge industrielle à un étage avec un revêtement mixte.
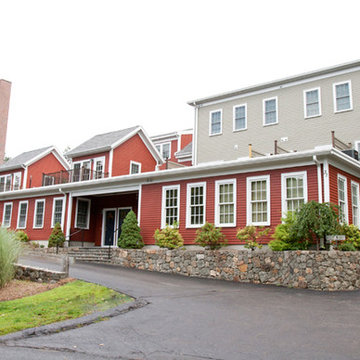
Peter Quinn Architects LLC
Photograph by Paula Nistal
Cette photo montre une grande façade de maison rouge industrielle à un étage avec un revêtement mixte.
Cette photo montre une grande façade de maison rouge industrielle à un étage avec un revêtement mixte.
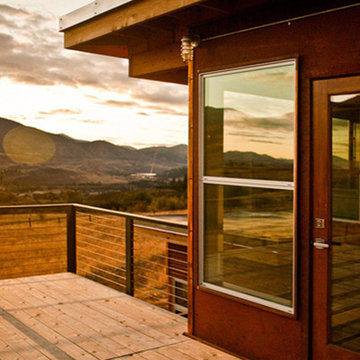
The concept for this new home in Eastern Washington was to create an industrial farm house with a strong connection to the outdoors. Drawing upon the materials common to the traditional agricultural buildings in the region, this house is a series of small buildings connected with open breezeways or glass gaskets.
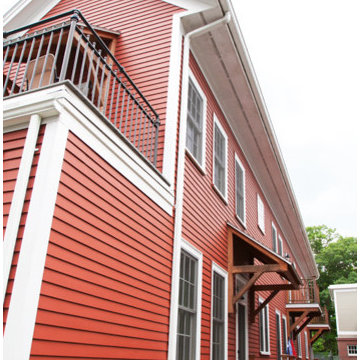
Peter Quinn Architects LLC
Photograph by Paula Nistal
Aménagement d'une grande façade de maison rouge industrielle à un étage avec un revêtement mixte.
Aménagement d'une grande façade de maison rouge industrielle à un étage avec un revêtement mixte.
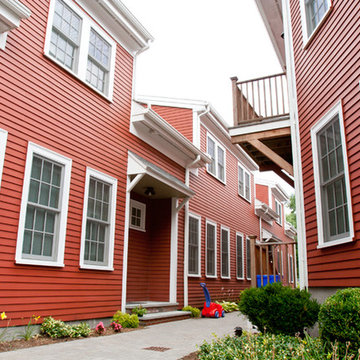
Peter Quinn Architects LLC
Photograph by Paula Nistal
Exemple d'une grande façade de maison rouge industrielle à un étage avec un revêtement mixte.
Exemple d'une grande façade de maison rouge industrielle à un étage avec un revêtement mixte.
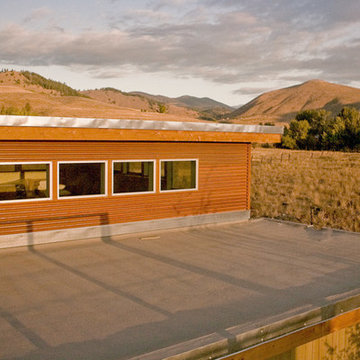
The concept for this new home in Eastern Washington was to create an industrial farm house with a strong connection to the outdoors. Drawing upon the materials common to the traditional agricultural buildings in the region, this house is a series of small buildings connected with open breezeways or glass gaskets.
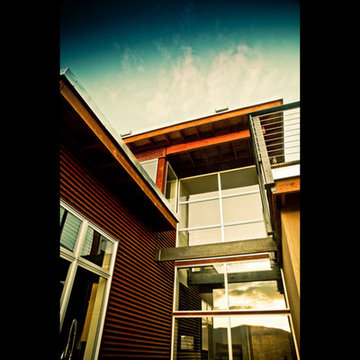
The concept for this new home in Eastern Washington was to create an industrial farm house with a strong connection to the outdoors. Drawing upon the materials common to the traditional agricultural buildings in the region, this house is a series of small buildings connected with open breezeways or glass gaskets.
Idées déco de façades de maisons rouges industrielles
6