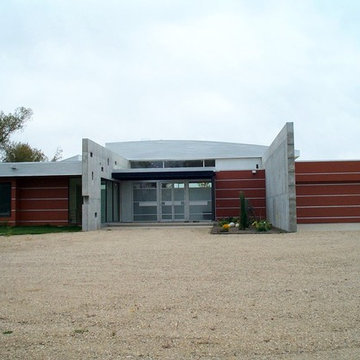Idées déco de façades de maisons rouges industrielles
Trier par :
Budget
Trier par:Populaires du jour
121 - 127 sur 127 photos
1 sur 3
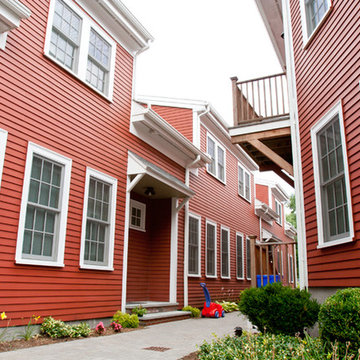
Peter Quinn Architects LLC
Photograph by Paula Nistal
Exemple d'une grande façade de maison rouge industrielle à un étage avec un revêtement mixte.
Exemple d'une grande façade de maison rouge industrielle à un étage avec un revêtement mixte.
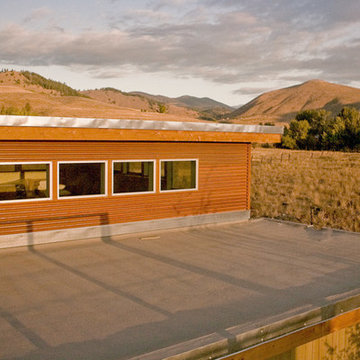
The concept for this new home in Eastern Washington was to create an industrial farm house with a strong connection to the outdoors. Drawing upon the materials common to the traditional agricultural buildings in the region, this house is a series of small buildings connected with open breezeways or glass gaskets.
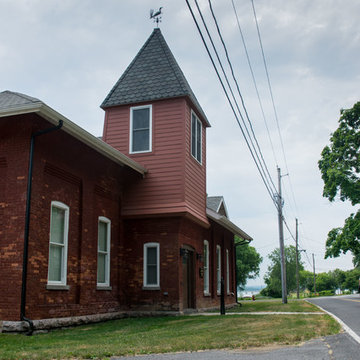
Roadside view of original Pumphouse entrance and tower. Tower was originally non-functional and this project included construction of a new loft reading area and ladder access.
photo credit: Alexander Long (www.brilliantvisual.com)
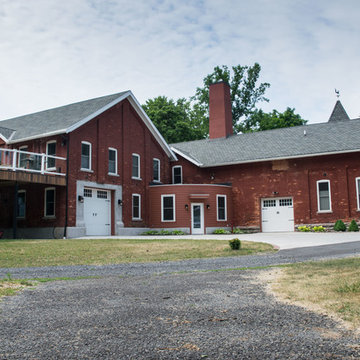
Lakeside elevation of The Pumphouse. New brick columns and deck area on the residential portion, round center entry linking element, roadside building contains great room, garage, office spaces.
Photo: Alexander Long (www.brilliantvisual.com)
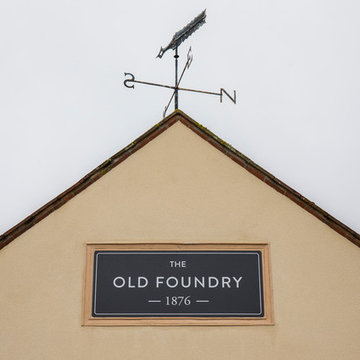
Chris Snook
Exemple d'une façade de maison mitoyenne rouge industrielle en pierre à un étage avec un toit à deux pans et un toit en tuile.
Exemple d'une façade de maison mitoyenne rouge industrielle en pierre à un étage avec un toit à deux pans et un toit en tuile.
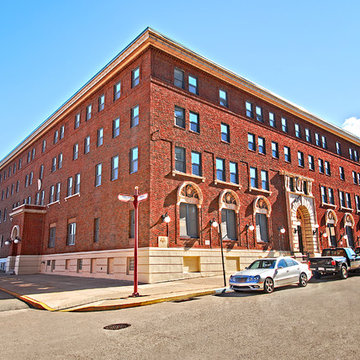
McKeesport Downtown Housing, formerly a YMCA, is an 84-unit SRO for people at risk of homelessness. The old brick and terracotta building was important historically for McKeesport. The decision to design the project to Passive House criteria actually went a long way to making the pro-forma work. This project was the first large scale retrofit to be designed to meet Passive House Standards in the US. Another major concern of the project team was to maintain the historic charm of the building.
Space was at a premium and a reorganization of space allowed for making larger resident rooms. Through a community process with various stakeholders, amenities were identified and added to the project, including a community room, a bike storage area, exterior smoking balconies, single-user rest rooms, a bed bug room for non-toxic treatment of bed bugs, and communal kitchens to provide healthy options for food. The renovation includes new additional lighting, air-conditioning, make-up air and ventilation systems, an elevator, and cooking facilities. A cold-weather shelter, 60-day emergency housing, bridge housing, and section 8 apartment rentals make up the housing programs within the shelter. Thoughtful Balance designed the interiors, and selected the furniture for durability and resistance to bed bugs.
The project team worked closely with Zola Windows to specify a unique uPVC window that not only offers passive house performance levels at an affordable cost, but also harmonizes with the building’s historic aesthetic. Zola’s American Heritage SDH (simulated double hung) from the popular, budget-friendly Thermo uPVC line was specified for the project. The windows implemented in this project feature a lower tilt & turn window and a fixed upper for maximum airtightness and thermal performance. The implementation of these windows helped the project team achieve a very significant energy consumption reduction of at least 75%.
Photographer: Alexander Denmarsh
Idées déco de façades de maisons rouges industrielles
7
