Idées déco de façades de maisons rouges
Trier par :
Budget
Trier par:Populaires du jour
41 - 60 sur 1 286 photos
1 sur 3
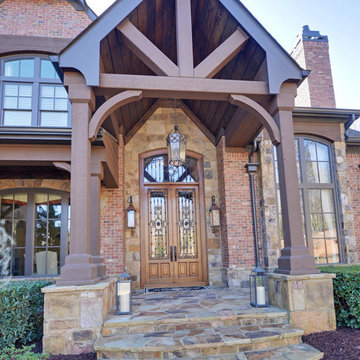
Inspiration pour une très grande façade de maison rouge chalet en brique à un étage avec un toit à deux pans et un toit en shingle.
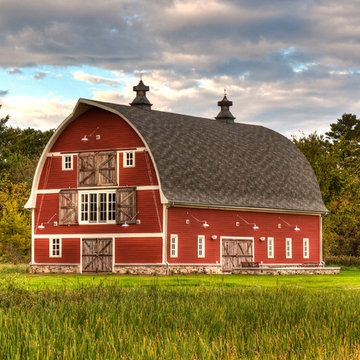
Cette photo montre une très grande façade de maison rouge nature à deux étages et plus avec un revêtement en vinyle, un toit en appentis et un toit en shingle.
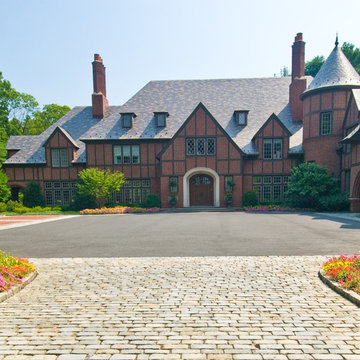
Idée de décoration pour une très grande façade de maison rouge victorienne en brique à deux étages et plus avec un toit à quatre pans et un toit en shingle.
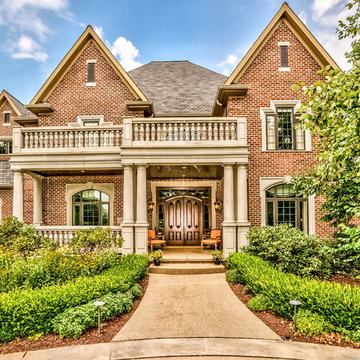
Idée de décoration pour une très grande façade de maison rouge tradition en brique à un étage.
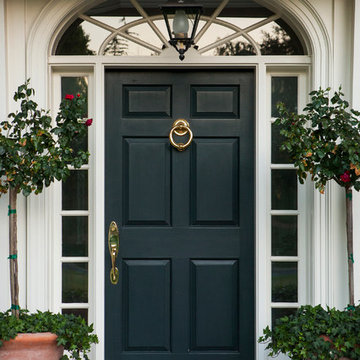
Lori Dennis Interior Design
SoCal Contractor Construction
Mark Tanner Photography
Idée de décoration pour une grande façade de maison rouge design en brique à un étage.
Idée de décoration pour une grande façade de maison rouge design en brique à un étage.

Réalisation d'un très grande façade d'immeuble minimaliste en brique avec un toit plat.
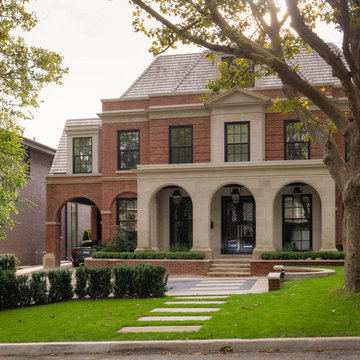
Pro-Land was hired to execute this contemporary landscape that was designed by Mark Pettes of MDP Landscape Consultants Limited. Pro-Land managed and constructed both the front and back landscapes. High end materials and clean lines integrated well with the design of the newly built home designed by Richard Wengle Architect.
Awarded a 2014 Landscape Ontario award of excellence.
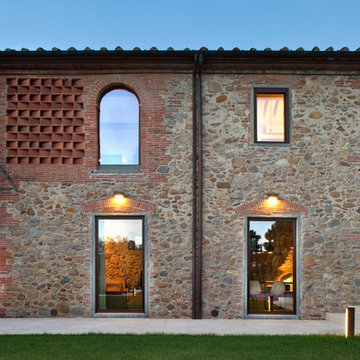
Alessandra Bello
Aménagement d'une façade de maison rouge campagne de taille moyenne et à un étage avec un toit à croupette.
Aménagement d'une façade de maison rouge campagne de taille moyenne et à un étage avec un toit à croupette.
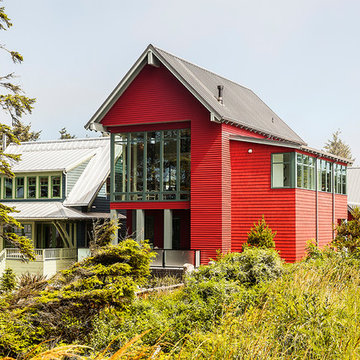
2013 Sunset Magazine Idea Home in Seabrook WA, featuring ASC Building Products' beautiful metal standing seam Skyline Roofing. Photo Credit Sunset Magazine.
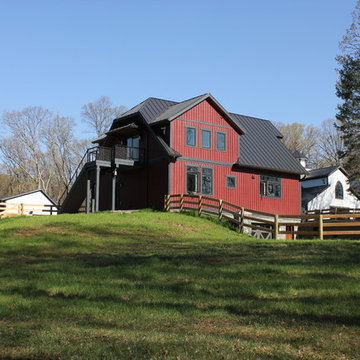
Farmhouse in Leesburg.
Exemple d'une façade de maison rouge nature en bois de taille moyenne et à un étage avec un toit à deux pans.
Exemple d'une façade de maison rouge nature en bois de taille moyenne et à un étage avec un toit à deux pans.
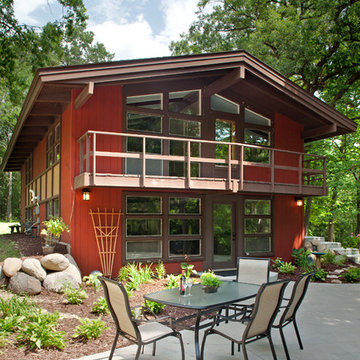
Idée de décoration pour une façade de maison rouge vintage en bois à un étage et de taille moyenne avec un toit à deux pans.
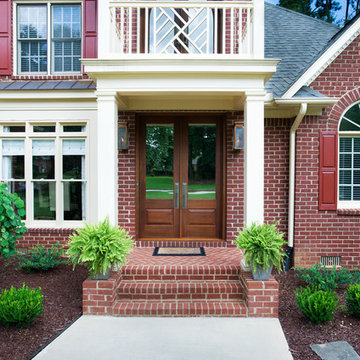
Copper gas lanterns flank the Honduras mahogany doors of this traditional, red brick home. Above the entry is a balcony with an interesting baluster design.
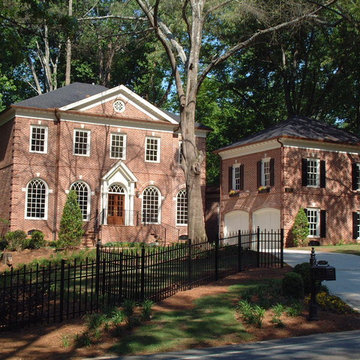
Aménagement d'une très grande façade de maison rouge classique en brique à un étage avec un toit à deux pans.
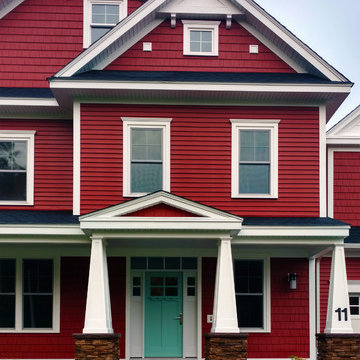
Idées déco pour une grande façade de maison rouge craftsman en panneau de béton fibré à un étage avec un toit à deux pans.
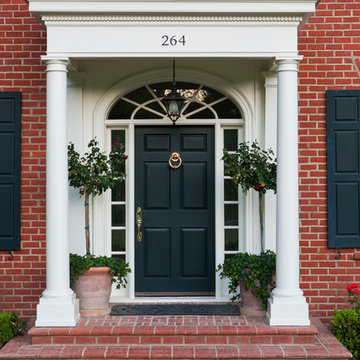
SoCal Contractor- Construction
Lori Dennis Inc- Interior Design
Mark Tanner-Photography
Inspiration pour une très grande façade de maison rouge en brique à un étage avec un toit de Gambrel et boîte aux lettres.
Inspiration pour une très grande façade de maison rouge en brique à un étage avec un toit de Gambrel et boîte aux lettres.
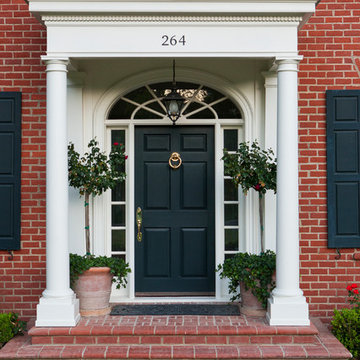
Lori Dennis Interior Design
SoCal Contractor Construction
Mark Tanner Photography
Cette photo montre une grande façade de maison rouge chic en brique à un étage avec boîte aux lettres.
Cette photo montre une grande façade de maison rouge chic en brique à un étage avec boîte aux lettres.
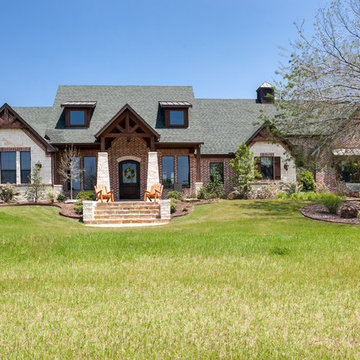
Ariana Miller with ANM Photography. www.anmphoto.com
Cette image montre une grande façade de maison rouge chalet en brique de plain-pied avec un toit à deux pans.
Cette image montre une grande façade de maison rouge chalet en brique de plain-pied avec un toit à deux pans.
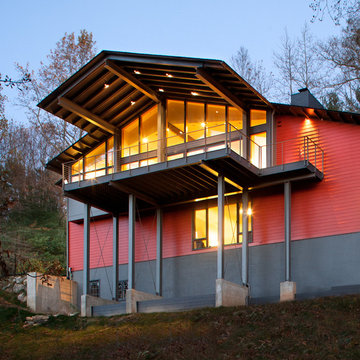
Photo by David Dietrich.
Carolina Home & Garden Magazine, Summer 2017
Aménagement d'une grande façade de maison rouge contemporaine à un étage avec un revêtement mixte, un toit à deux pans et un toit en shingle.
Aménagement d'une grande façade de maison rouge contemporaine à un étage avec un revêtement mixte, un toit à deux pans et un toit en shingle.
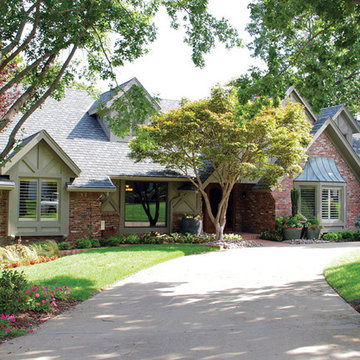
The interior of this home was extensively renovated as part of a design/ build project. New windows were selectively installed to replace water damaged units. Rotted exterior wood trim was removed, replaced, and painted. The kitchen was upgraded with granite counter tops, glass mosaic tile backslashes, new appliances, a quartz sink and LED lighting. Two rooms were converted in home offices for this consultant and his wife.
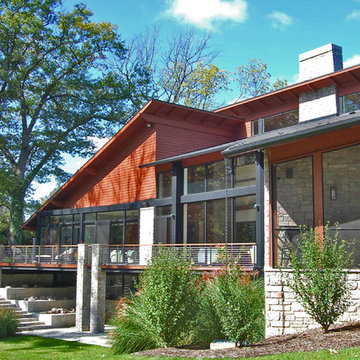
Designed for a family with four younger children, it was important that the house feel comfortable, open, and that family activities be encouraged. The study is directly accessible and visible to the family room in order that these would not be isolated from one another.
Primary living areas and decks are oriented to the south, opening the spacious interior to views of the yard and wooded flood plain beyond. Southern exposure provides ample internal light, shaded by trees and deep overhangs; electronically controlled shades block low afternoon sun. Clerestory glazing offers light above the second floor hall serving the bedrooms and upper foyer. Stone and various woods are utilized throughout the exterior and interior providing continuity and a unified natural setting.
A swimming pool, second garage and courtyard are located to the east and out of the primary view, but with convenient access to the screened porch and kitchen.
Idées déco de façades de maisons rouges
3