Idées déco de façades de maisons turquoises avec un toit en métal
Trier par :
Budget
Trier par:Populaires du jour
1 - 20 sur 462 photos
1 sur 3

Inspiration pour une petite façade de maison blanche design de plain-pied avec un revêtement mixte, un toit à deux pans et un toit en métal.

Lake Cottage Porch, standing seam metal roofing and cedar shakes blend into the Vermont fall foliage. Simple and elegant.
Photos by Susan Teare
Aménagement d'une façade de maison montagne en bois de plain-pied avec un toit en métal et un toit noir.
Aménagement d'une façade de maison montagne en bois de plain-pied avec un toit en métal et un toit noir.

Cesar Rubio
Cette image montre une façade de maison rose design en stuc de taille moyenne et à deux étages et plus avec un toit plat et un toit en métal.
Cette image montre une façade de maison rose design en stuc de taille moyenne et à deux étages et plus avec un toit plat et un toit en métal.

Photography by Lucas Henning.
Cette photo montre une petite façade de maison tendance en bois à un étage avec un toit plat et un toit en métal.
Cette photo montre une petite façade de maison tendance en bois à un étage avec un toit plat et un toit en métal.

Inspiration pour une grande façade de maison grise design en brique à deux étages et plus avec un toit papillon, un toit en métal et un toit gris.

This tiny home comes with a detachable deck that acts as a great space to entertain, especially with the large pass-through window in the kitchen and the curly mango wood bar.
This tropical modern coastal Tiny Home is built on a trailer and is 8x24x14 feet. The blue exterior paint color is called cabana blue. The large circular window is quite the statement focal point for this how adding a ton of curb appeal. The round window is actually two round half-moon windows stuck together to form a circle. There is an indoor bar between the two windows to make the space more interactive and useful- important in a tiny home. There is also another interactive pass-through bar window on the deck leading to the kitchen making it essentially a wet bar. This window is mirrored with a second on the other side of the kitchen and the are actually repurposed french doors turned sideways. Even the front door is glass allowing for the maximum amount of light to brighten up this tiny home and make it feel spacious and open. This tiny home features a unique architectural design with curved ceiling beams and roofing, high vaulted ceilings, a tiled in shower with a skylight that points out over the tongue of the trailer saving space in the bathroom, and of course, the large bump-out circle window and awning window that provides dining spaces.

I built this on my property for my aging father who has some health issues. Handicap accessibility was a factor in design. His dream has always been to try retire to a cabin in the woods. This is what he got.
It is a 1 bedroom, 1 bath with a great room. It is 600 sqft of AC space. The footprint is 40' x 26' overall.
The site was the former home of our pig pen. I only had to take 1 tree to make this work and I planted 3 in its place. The axis is set from root ball to root ball. The rear center is aligned with mean sunset and is visible across a wetland.
The goal was to make the home feel like it was floating in the palms. The geometry had to simple and I didn't want it feeling heavy on the land so I cantilevered the structure beyond exposed foundation walls. My barn is nearby and it features old 1950's "S" corrugated metal panel walls. I used the same panel profile for my siding. I ran it vertical to math the barn, but also to balance the length of the structure and stretch the high point into the canopy, visually. The wood is all Southern Yellow Pine. This material came from clearing at the Babcock Ranch Development site. I ran it through the structure, end to end and horizontally, to create a seamless feel and to stretch the space. It worked. It feels MUCH bigger than it is.
I milled the material to specific sizes in specific areas to create precise alignments. Floor starters align with base. Wall tops adjoin ceiling starters to create the illusion of a seamless board. All light fixtures, HVAC supports, cabinets, switches, outlets, are set specifically to wood joints. The front and rear porch wood has three different milling profiles so the hypotenuse on the ceilings, align with the walls, and yield an aligned deck board below. Yes, I over did it. It is spectacular in its detailing. That's the benefit of small spaces.
Concrete counters and IKEA cabinets round out the conversation.
For those who could not live in a tiny house, I offer the Tiny-ish House.
Photos by Ryan Gamma
Staging by iStage Homes
Design assistance by Jimmy Thornton

Hood House is a playful protector that respects the heritage character of Carlton North whilst celebrating purposeful change. It is a luxurious yet compact and hyper-functional home defined by an exploration of contrast: it is ornamental and restrained, subdued and lively, stately and casual, compartmental and open.
For us, it is also a project with an unusual history. This dual-natured renovation evolved through the ownership of two separate clients. Originally intended to accommodate the needs of a young family of four, we shifted gears at the eleventh hour and adapted a thoroughly resolved design solution to the needs of only two. From a young, nuclear family to a blended adult one, our design solution was put to a test of flexibility.
The result is a subtle renovation almost invisible from the street yet dramatic in its expressive qualities. An oblique view from the northwest reveals the playful zigzag of the new roof, the rippling metal hood. This is a form-making exercise that connects old to new as well as establishing spatial drama in what might otherwise have been utilitarian rooms upstairs. A simple palette of Australian hardwood timbers and white surfaces are complimented by tactile splashes of brass and rich moments of colour that reveal themselves from behind closed doors.
Our internal joke is that Hood House is like Lazarus, risen from the ashes. We’re grateful that almost six years of hard work have culminated in this beautiful, protective and playful house, and so pleased that Glenda and Alistair get to call it home.

Cette photo montre une façade de maison marron tendance en bois et bardage à clin de taille moyenne et à deux étages et plus avec un toit à deux pans, un toit en métal et un toit noir.
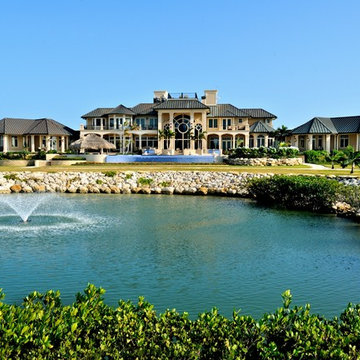
Another special characteristic is two naturally occurring saltwater ponds that are home to grouper, snapper and even a nurse shark.
Réalisation d'une très grande façade de maison beige méditerranéenne à un étage avec un revêtement mixte, un toit à quatre pans et un toit en métal.
Réalisation d'une très grande façade de maison beige méditerranéenne à un étage avec un revêtement mixte, un toit à quatre pans et un toit en métal.
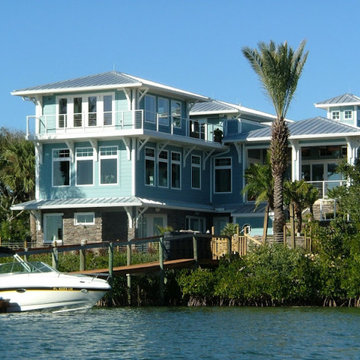
Waterfront home with a tropical feel.
Exemple d'une grande façade de maison bleue exotique en panneau de béton fibré à deux étages et plus avec un toit à deux pans et un toit en métal.
Exemple d'une grande façade de maison bleue exotique en panneau de béton fibré à deux étages et plus avec un toit à deux pans et un toit en métal.
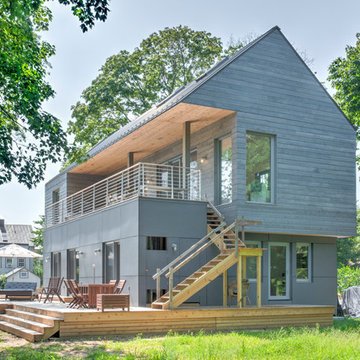
Greenport Passive House Exterior. Photos by Liz Glasgow.
Exemple d'une façade de maison grise moderne en bois de taille moyenne et à un étage avec un toit en métal.
Exemple d'une façade de maison grise moderne en bois de taille moyenne et à un étage avec un toit en métal.

Exemple d'une façade de maison beige nature en pierre de taille moyenne et à un étage avec un toit à deux pans et un toit en métal.
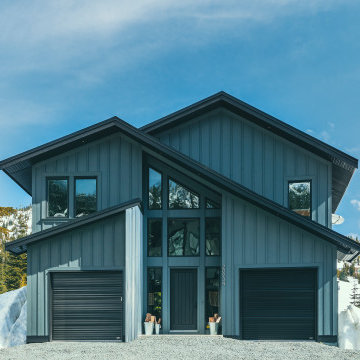
Set against the backdrop of Sasquatch Ski Mountain, this striking cabin rises to capture wide views of the hill. Gracious overhang over the porches. Exterior Hardie siding in Benjamin Moore Notre Dame. Black metal Prolock roofing with black frame rake windows. Beautiful covered porches in tongue and groove wood.
Photo by Brice Ferre

Exemple d'une très grande façade de maison beige moderne en pierre à un étage avec un toit en métal.

Aménagement d'une grande façade de maison métallique et noire contemporaine en bardage à clin à un étage avec un toit à deux pans, un toit en métal et un toit noir.
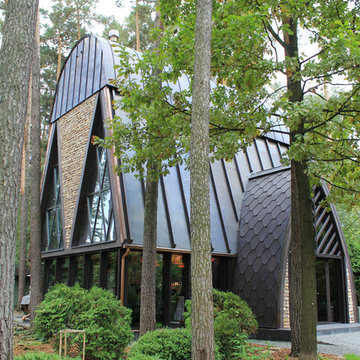
Образ и архитектура павильона взяты из его природного окружения. Тонкий стальной каркас здания, раскосы стропильных конструкций, колотый природный камень на стенах фасада, детали медной кровли перекликаются с рисунками крон деревьев и стволов соснового леса. Полукруглые завершения крыш и мансардных окон привносят в образ здания романтизм и уют.
Жилые пространства павильона имеют ярко выраженные вертикальные пропорции. Пространство тянется вверх как деревья к свету. Стены гостиной по периметру имеют ленточное остекление и растворяют пространство гостиной в природе. Гостиная наполнена теплым светом от медных светильников. Общая площадь 170 м2.
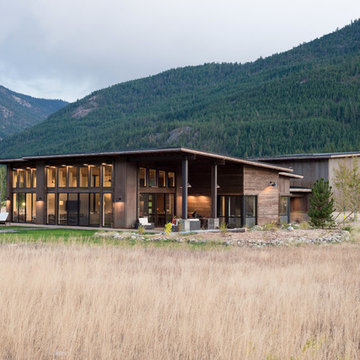
Photography by Lucas Henning.
Cette image montre une façade de maison métallique et marron chalet de taille moyenne et de plain-pied avec un toit en appentis et un toit en métal.
Cette image montre une façade de maison métallique et marron chalet de taille moyenne et de plain-pied avec un toit en appentis et un toit en métal.
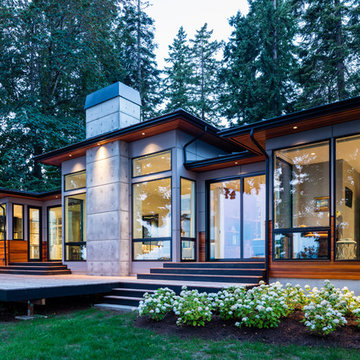
John Granen
Cette image montre une façade de maison grise design de plain-pied avec un revêtement mixte, un toit à quatre pans et un toit en métal.
Cette image montre une façade de maison grise design de plain-pied avec un revêtement mixte, un toit à quatre pans et un toit en métal.
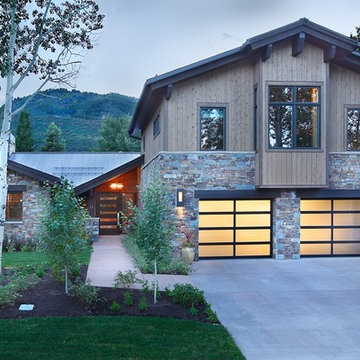
Jim Fairchild
Cette image montre une grande façade de maison marron design en pierre à un étage avec un toit à deux pans et un toit en métal.
Cette image montre une grande façade de maison marron design en pierre à un étage avec un toit à deux pans et un toit en métal.
Idées déco de façades de maisons turquoises avec un toit en métal
1