Idées déco de façades de maisons turquoises avec un toit en métal
Trier par :
Budget
Trier par:Populaires du jour
41 - 60 sur 461 photos
1 sur 3
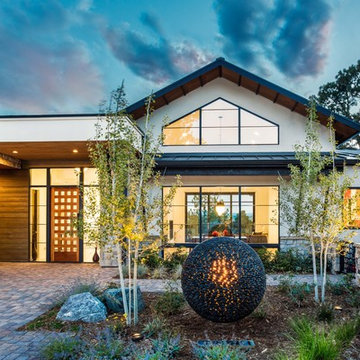
Playful colors jump out from their white background, cozy outdoor spaces contrast with widescreen mountain panoramas, and industrial metal details find their home on light stucco facades. Elements that might at first seem contradictory have been combined into a fresh, harmonized whole. Welcome to Paradox Ranch.
Photos by: J. Walters Photography

The goal of this project was to build a house that would be energy efficient using materials that were both economical and environmentally conscious. Due to the extremely cold winter weather conditions in the Catskills, insulating the house was a primary concern. The main structure of the house is a timber frame from an nineteenth century barn that has been restored and raised on this new site. The entirety of this frame has then been wrapped in SIPs (structural insulated panels), both walls and the roof. The house is slab on grade, insulated from below. The concrete slab was poured with a radiant heating system inside and the top of the slab was polished and left exposed as the flooring surface. Fiberglass windows with an extremely high R-value were chosen for their green properties. Care was also taken during construction to make all of the joints between the SIPs panels and around window and door openings as airtight as possible. The fact that the house is so airtight along with the high overall insulatory value achieved from the insulated slab, SIPs panels, and windows make the house very energy efficient. The house utilizes an air exchanger, a device that brings fresh air in from outside without loosing heat and circulates the air within the house to move warmer air down from the second floor. Other green materials in the home include reclaimed barn wood used for the floor and ceiling of the second floor, reclaimed wood stairs and bathroom vanity, and an on-demand hot water/boiler system. The exterior of the house is clad in black corrugated aluminum with an aluminum standing seam roof. Because of the extremely cold winter temperatures windows are used discerningly, the three largest windows are on the first floor providing the main living areas with a majestic view of the Catskill mountains.

Idée de décoration pour une grande façade de maison blanche minimaliste en stuc de plain-pied avec un toit en métal et un toit plat.

Exterior of this new modern home is designed with fibercement panel siding with a rainscreen. The front porch has a large overhang to protect guests from the weather. A rain chain detail was added for the rainwater runoff from the porch. The walkway to the front door is pervious paving.
www.h2darchitects.com
H2D Architecture + Design
#kirklandarchitect #newmodernhome #waterfronthomekirkland #greenbuildingkirkland #greenbuildingarchitect
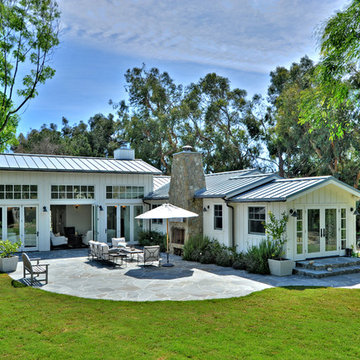
Oceanfront home designed by Burdge and Associates Architects in Malibu, CA.
Idées déco pour une façade de maison blanche campagne en bois de taille moyenne et de plain-pied avec un toit à deux pans et un toit en métal.
Idées déco pour une façade de maison blanche campagne en bois de taille moyenne et de plain-pied avec un toit à deux pans et un toit en métal.
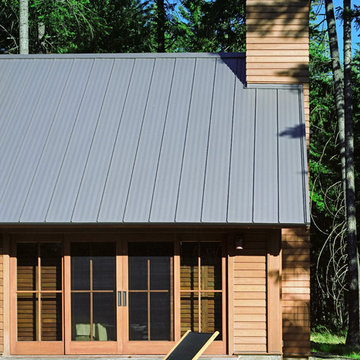
Idées déco pour une façade de maison marron montagne en bois de taille moyenne et à un étage avec un toit à deux pans et un toit en métal.
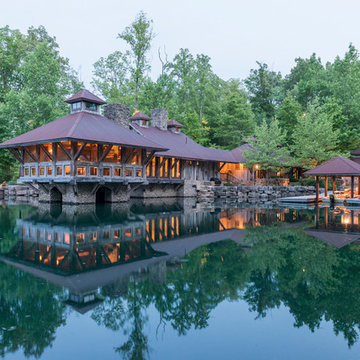
Réalisation d'une façade de maison chalet de taille moyenne et de plain-pied avec un toit à quatre pans et un toit en métal.

Exterior view of home with stucco exterior and metal roof. Clerestory gives the home more street presence.
Cette image montre une petite façade de maison grise design en stuc de plain-pied avec un toit plat et un toit en métal.
Cette image montre une petite façade de maison grise design en stuc de plain-pied avec un toit plat et un toit en métal.

Cesar Rubio
Cette image montre une façade de maison rose design en stuc de taille moyenne et à deux étages et plus avec un toit plat et un toit en métal.
Cette image montre une façade de maison rose design en stuc de taille moyenne et à deux étages et plus avec un toit plat et un toit en métal.
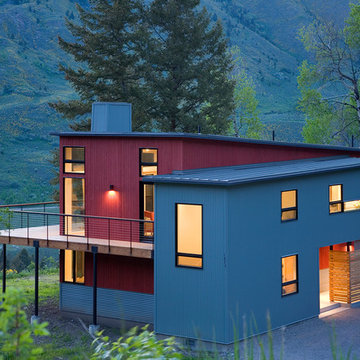
This residence, sited above a river canyon, is comprised of two intersecting building forms. The primary building form contains main living spaces on the upper floor and a guest bedroom, workroom, and garage at ground level. The roof rises from the intimacy of the master bedroom to provide a greater volume for the living room, while opening up to capture mountain views to the west and sun to the south. The secondary building form, with an opposing roof slope contains the kitchen, the entry, and the stair leading up to the main living space.
A.I.A. Wyoming Chapter Design Award of Merit 2008
Project Year: 2008
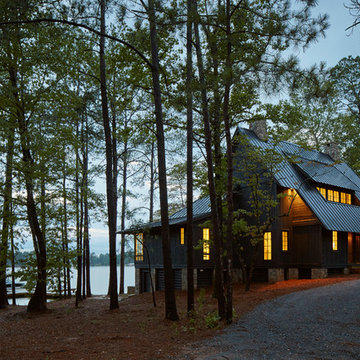
Exemple d'une grande façade de maison noire montagne en bois à un étage avec un toit à deux pans et un toit en métal.
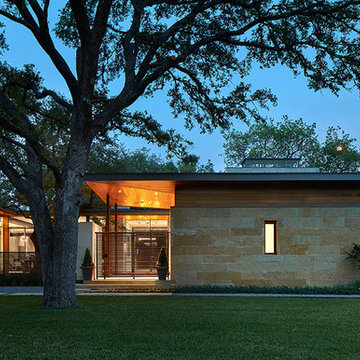
Located on prestigious Strait Lane in Dallas, Texas, this regional contemporary residence nestles and wraps its roots throughout the mature oak trees, appearing as if it has been merged to this site for quite some time in this beautiful, unpredictable park-like setting.
Photo Credit: Dror Baldinger
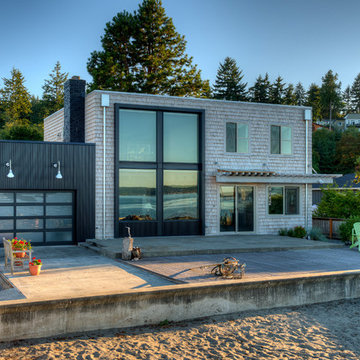
Photography by Lucas Henning.
Exemple d'une petite façade de maison tendance en bois à un étage avec un toit plat et un toit en métal.
Exemple d'une petite façade de maison tendance en bois à un étage avec un toit plat et un toit en métal.
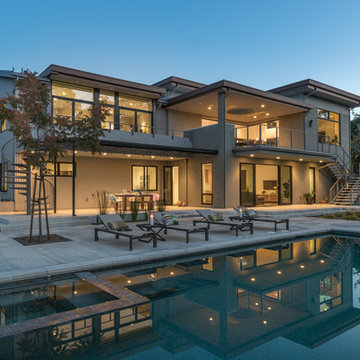
This contemporary residence was completed in 2017. A prominent feature of the home is the large great room with retractable doors that extend the indoor spaces to the outdoors.
Photo Credit: Jason Liske
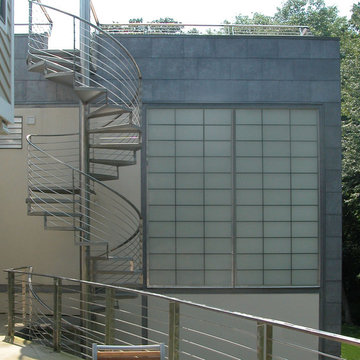
Idée de décoration pour une grande façade de maison grise et métallique urbaine à un étage avec un toit plat et un toit en métal.
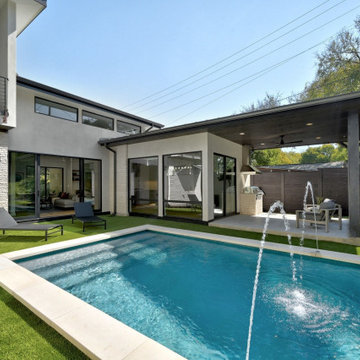
Idée de décoration pour une façade de maison blanche vintage en pierre et bardage à clin de taille moyenne et à un étage avec un toit plat, un toit en métal et un toit gris.
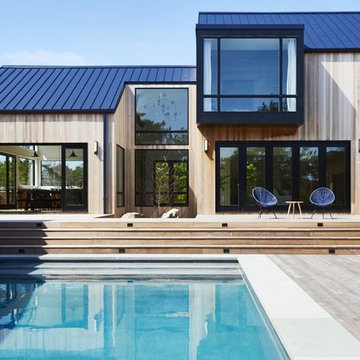
Aménagement d'une façade de maison beige campagne en bois à un étage avec un toit à quatre pans et un toit en métal.
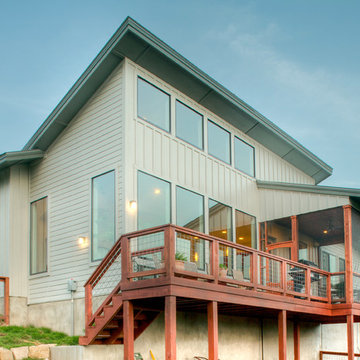
Dramatic rear with screened porch
Cette photo montre une façade de maison blanche tendance en bois de taille moyenne et de plain-pied avec un toit en métal.
Cette photo montre une façade de maison blanche tendance en bois de taille moyenne et de plain-pied avec un toit en métal.
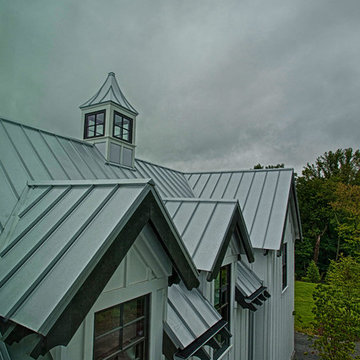
Exemple d'une très grande façade de maison grise nature à un étage avec un revêtement mixte, un toit à deux pans et un toit en métal.

Cette photo montre une façade de maison marron tendance en bois et bardage à clin de taille moyenne et à deux étages et plus avec un toit à deux pans, un toit en métal et un toit noir.
Idées déco de façades de maisons turquoises avec un toit en métal
3