Idées déco de façades de maisons turquoises avec un toit en shingle
Trier par :
Budget
Trier par:Populaires du jour
81 - 100 sur 764 photos
1 sur 3
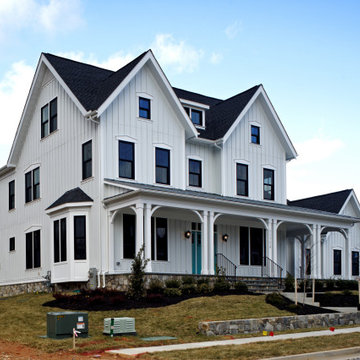
Cette photo montre une façade de maison blanche nature en planches et couvre-joints avec un toit à deux pans, un toit noir et un toit en shingle.
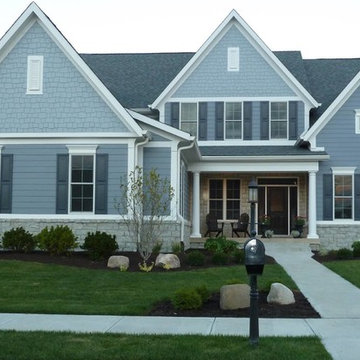
Cette photo montre une façade de maison bleue craftsman de taille moyenne et à un étage avec un revêtement mixte, un toit à deux pans et un toit en shingle.
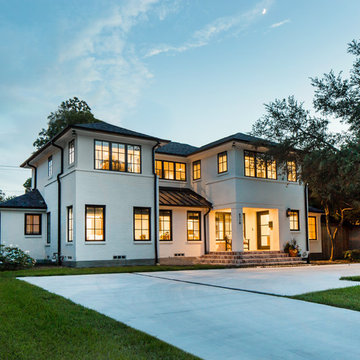
The bright white brick and stucco exterior is greatly accented by the aluminum clad black windows, standing seam metal roof and half-round gutters and downspouts.
Ken Vaughan - Vaughan Creative Media
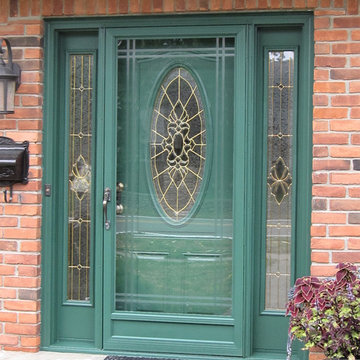
This was an exterior project I completed in the fall of 2019 and it consisted of prepping and painting a front entry door, storm door and sidelights.
Paint Used:
* Behr Premium Plus Exterior Satin - (Special Mix)
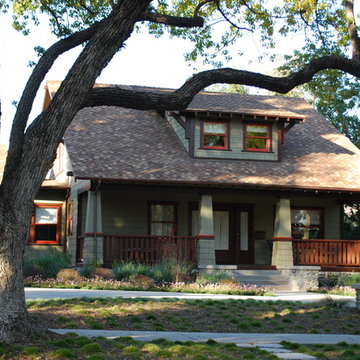
Idée de décoration pour une grande façade de maison grise craftsman en bois à un étage avec un toit en appentis et un toit en shingle.
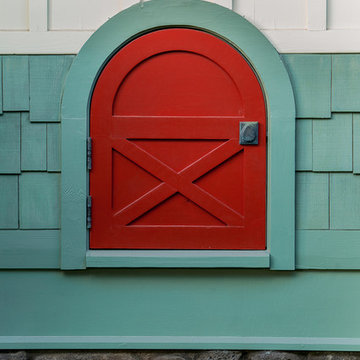
ARCHITECT: TRIGG-SMITH ARCHITECTS
PHOTOS: REX MAXIMILIAN
Aménagement d'une façade de maison verte craftsman en panneau de béton fibré de taille moyenne et de plain-pied avec un toit à quatre pans, un toit en shingle et boîte aux lettres.
Aménagement d'une façade de maison verte craftsman en panneau de béton fibré de taille moyenne et de plain-pied avec un toit à quatre pans, un toit en shingle et boîte aux lettres.
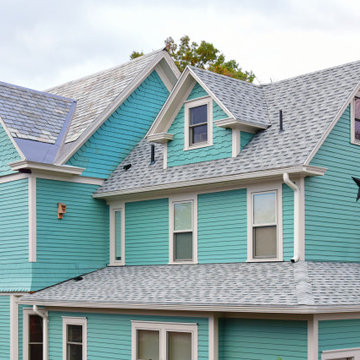
Designed and Built by Sacred Oak Homes
Photo by Stephen G. Donaldson
Cette image montre une façade de maison bleue victorienne en bois à deux étages et plus avec un toit à deux pans et un toit en shingle.
Cette image montre une façade de maison bleue victorienne en bois à deux étages et plus avec un toit à deux pans et un toit en shingle.
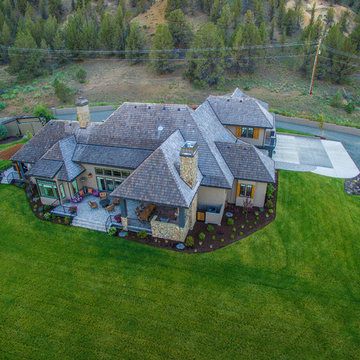
Aménagement d'une grande façade de maison marron méditerranéenne à un étage avec un revêtement mixte, un toit à quatre pans et un toit en shingle.
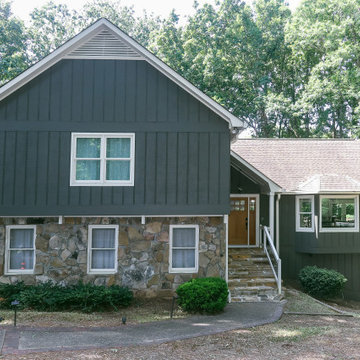
In this whole home remodel, we repainted the exterior, replaced stone on entrance stairs, replaced entrance door, and replaced the stair railing giving this older home an exterior face lift.
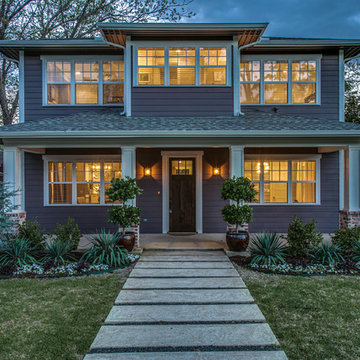
Réalisation d'une grande façade de maison violet tradition à un étage avec un revêtement mixte, un toit à quatre pans et un toit en shingle.
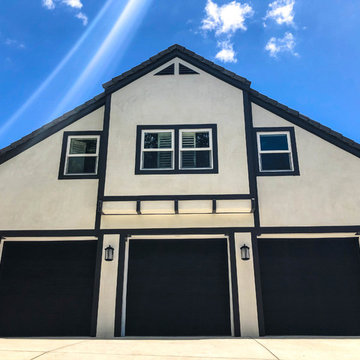
Malibu, CA - Whole Home Remodel - Exterior Remodel
For the exterior of the home, we installed new windows around the entire home, complete roof replacement, installation of new Garage doors (3), the re stuccoing of the entire exterior, replacement of the window trim and fascia, a new roof and a fresh exterior paint to finish.

Birchwood Construction had the pleasure of working with Jonathan Lee Architects to revitalize this beautiful waterfront cottage. Located in the historic Belvedere Club community, the home's exterior design pays homage to its original 1800s grand Southern style. To honor the iconic look of this era, Birchwood craftsmen cut and shaped custom rafter tails and an elegant, custom-made, screen door. The home is framed by a wraparound front porch providing incomparable Lake Charlevoix views.
The interior is embellished with unique flat matte-finished countertops in the kitchen. The raw look complements and contrasts with the high gloss grey tile backsplash. Custom wood paneling captures the cottage feel throughout the rest of the home. McCaffery Painting and Decorating provided the finishing touches by giving the remodeled rooms a fresh coat of paint.
Photo credit: Phoenix Photographic
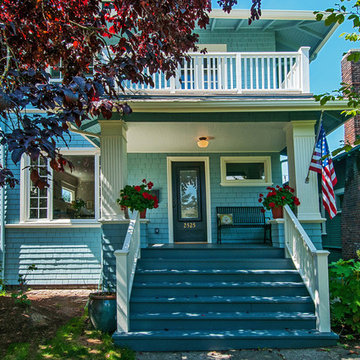
Dan Farmer of Seattle Home Tours
Idée de décoration pour une petite façade de maison bleue craftsman en bois à un étage avec un toit à deux pans et un toit en shingle.
Idée de décoration pour une petite façade de maison bleue craftsman en bois à un étage avec un toit à deux pans et un toit en shingle.
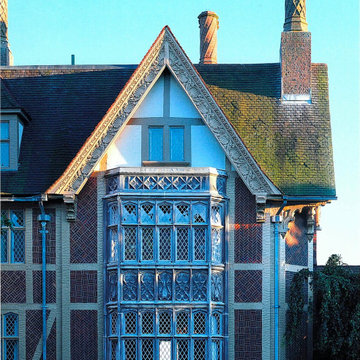
Cette image montre une très grande façade de maison multicolore traditionnelle à deux étages et plus avec un revêtement mixte, un toit à quatre pans, un toit en shingle et un toit marron.
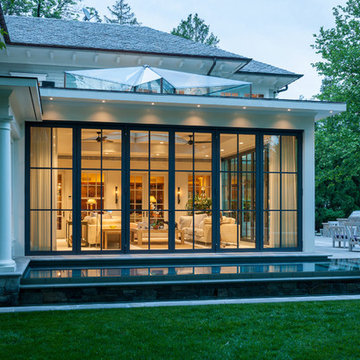
Exemple d'une grande façade de maison grise chic à un étage avec un revêtement mixte et un toit en shingle.
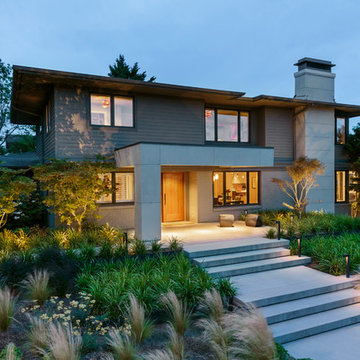
David Papazian
Aménagement d'une grande façade de maison multicolore contemporaine à un étage avec un revêtement mixte, un toit à quatre pans et un toit en shingle.
Aménagement d'une grande façade de maison multicolore contemporaine à un étage avec un revêtement mixte, un toit à quatre pans et un toit en shingle.
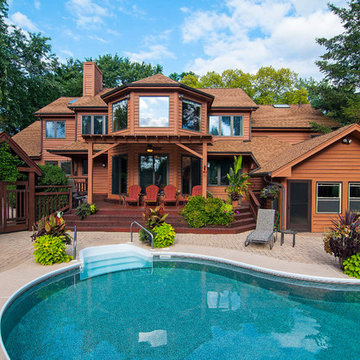
Tom Fitzsimmons / PGP Photography
Idées déco pour une façade de maison marron montagne à un étage avec un toit à deux pans et un toit en shingle.
Idées déco pour une façade de maison marron montagne à un étage avec un toit à deux pans et un toit en shingle.
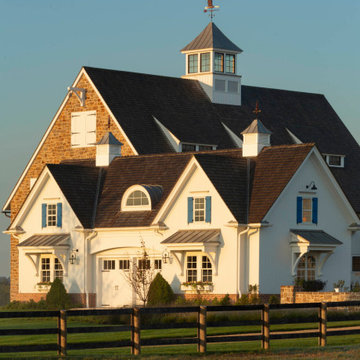
Réalisation d'une grande façade de maison blanche tradition avec un toit à deux pans, un toit en shingle et un toit marron.
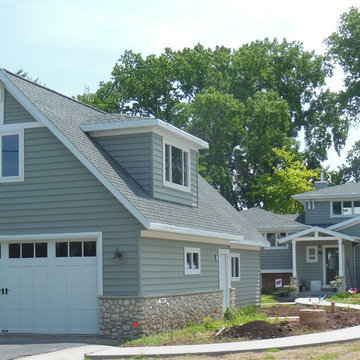
The House and Garage were Completely Transformed to Craftsman Style. The Original Garage was Replaced with a New Detached Garage with a Higher Roof Line Including Storage.
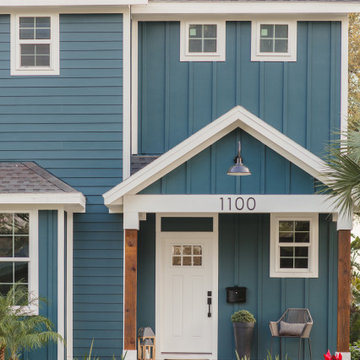
Idée de décoration pour une grande façade de maison bleue craftsman en panneau de béton fibré à un étage avec un toit à quatre pans et un toit en shingle.
Idées déco de façades de maisons turquoises avec un toit en shingle
5