Idées déco de façades de maisons turquoises avec un toit plat
Trier par :
Budget
Trier par:Populaires du jour
101 - 120 sur 502 photos
1 sur 3
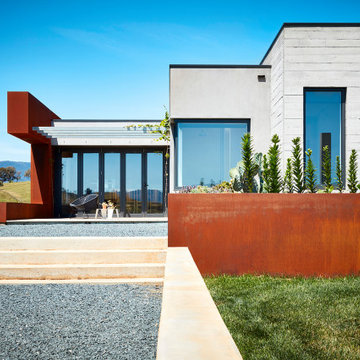
Aménagement d'une grande façade de maison métallique et rouge contemporaine de plain-pied avec un toit plat et un toit en métal.
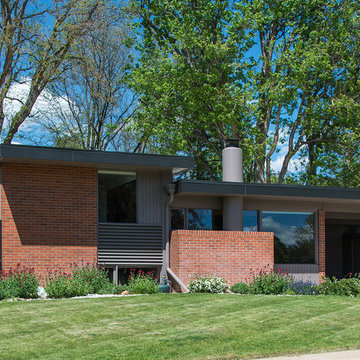
Located in the nationally recognized Historic District of Arapahoe Acres, a mid-50’s development the Gilmore House was originally built in 1954. This Mid-Century Modern home was damaged by fire that destroyed the kitchen, car port and back lines of the home. As a result, the scope of work included the main living, dining and kitchen areas as well as the carport, exterior doors and windows, bathrooms and closets.
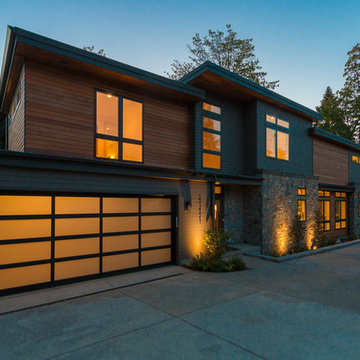
Photos: Josh Garretson
Aménagement d'une grande façade de maison marron contemporaine en adobe à deux étages et plus avec un toit plat.
Aménagement d'une grande façade de maison marron contemporaine en adobe à deux étages et plus avec un toit plat.
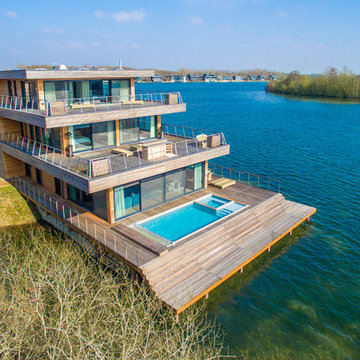
Cette photo montre une façade de maison beige tendance à deux étages et plus avec un revêtement mixte et un toit plat.
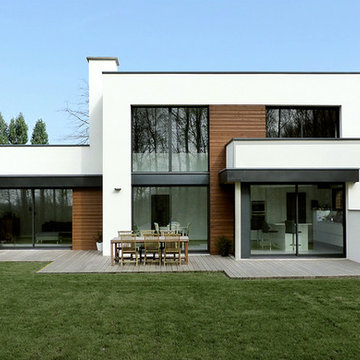
Réalisation d'une façade de maison blanche design de taille moyenne et à un étage avec un revêtement mixte et un toit plat.
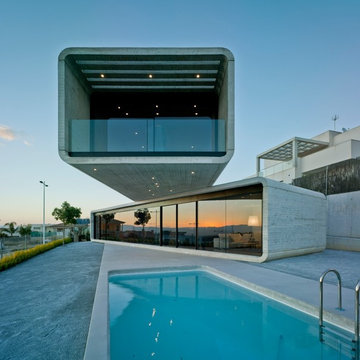
David Frutos Ruiz
Idées déco pour une très grande façade de maison grise contemporaine en béton à un étage avec un toit plat.
Idées déco pour une très grande façade de maison grise contemporaine en béton à un étage avec un toit plat.
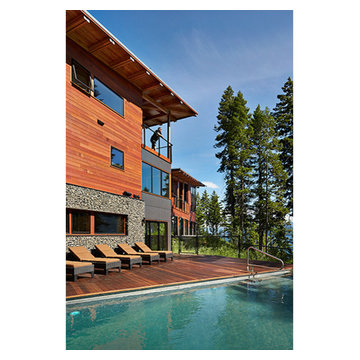
Ben Benschinder
Cette photo montre une très grande façade de maison marron montagne en bois à deux étages et plus avec un toit plat.
Cette photo montre une très grande façade de maison marron montagne en bois à deux étages et plus avec un toit plat.
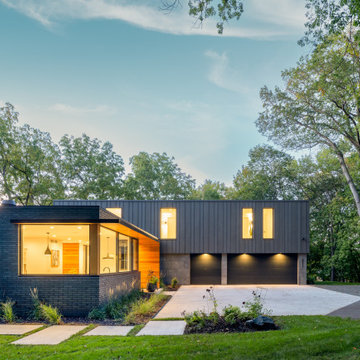
Cette photo montre une façade de maison moderne en brique à deux étages et plus avec un toit plat.

We had an interesting opportunity with this project to take the staircase out of the house altogether, thus freeing up space internally, and to construct a new stair tower on the side of the building. We chose to do the new staircase in steel and glass with fully glazed walls to both sides of the tower. The new tower is therefore a lightweight structure and allows natural light to pass right through the extension ... and at the same time affording dynamic vistas to the north and south as one walks up and down the staircase.
By removing the staircase for the internal core of the house, we have been free to use that space for useful accommodation, and therefore to make better us of the space within the house. We have modernised the house comprehensively and introduce large areas of glazing to bring as much light into the property as possible.
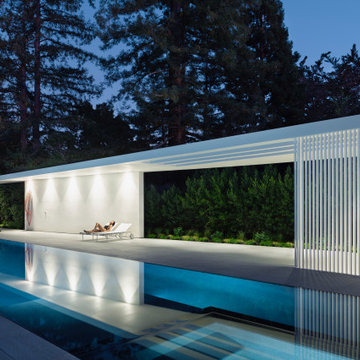
New modernist Guest House and Pool to and existing modernist home we designed 10 years ago
Inspiration pour une façade de maison blanche minimaliste en verre de taille moyenne et de plain-pied avec un toit plat et un toit mixte.
Inspiration pour une façade de maison blanche minimaliste en verre de taille moyenne et de plain-pied avec un toit plat et un toit mixte.
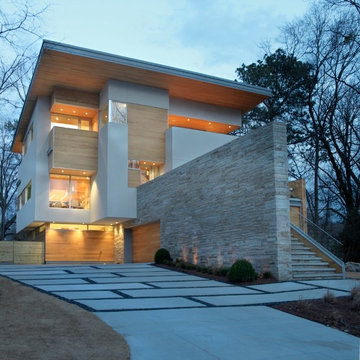
Inspiration pour une grande façade de maison blanche minimaliste à deux étages et plus avec un revêtement mixte et un toit plat.
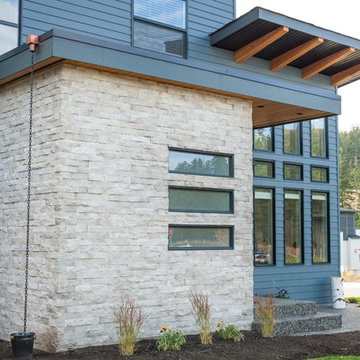
Builder: Malcolm Homes
Mason: South Thompson Masonry
Home Design: Motivo Design Group
Cette image montre une façade de maison bleue à un étage avec un revêtement mixte et un toit plat.
Cette image montre une façade de maison bleue à un étage avec un revêtement mixte et un toit plat.
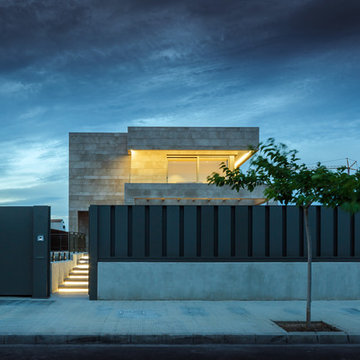
Vivienda proyectada por:
navarro+vicedo arquitectura
Fotografía:
Alejandro Gómez Vives
Inspiration pour une grande façade de maison beige minimaliste en pierre à un étage avec un toit plat et un toit mixte.
Inspiration pour une grande façade de maison beige minimaliste en pierre à un étage avec un toit plat et un toit mixte.
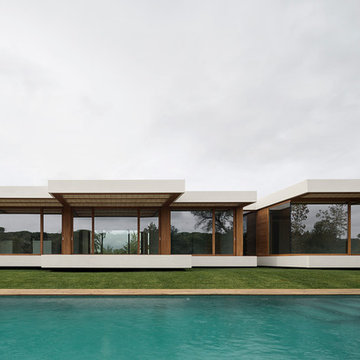
Fachada Sur
Foto: Alejo Bague
Idées déco pour une grande façade de maison marron moderne en verre de plain-pied avec un toit plat.
Idées déco pour une grande façade de maison marron moderne en verre de plain-pied avec un toit plat.
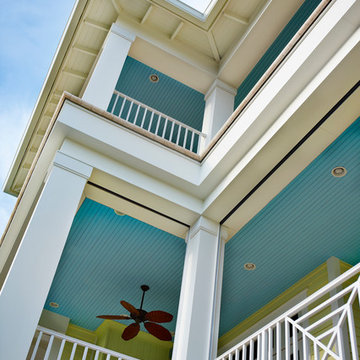
Tampa Builders Alvarez Homes - (813) 969-3033. Vibrant colors, a variety of textures and covered porches add charm and character to this stunning beachfront home in Florida.
Photography by Jorge Alvarez
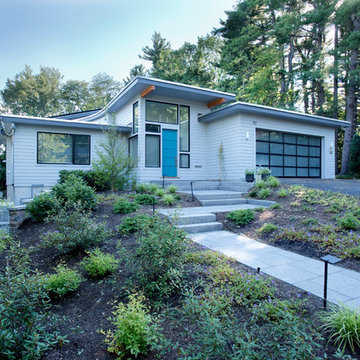
The owners were downsizing from a large ornate property down the street and were seeking a number of goals. Single story living, modern and open floor plan, comfortable working kitchen, spaces to house their collection of artwork, low maintenance and a strong connection between the interior and the landscape. Working with a long narrow lot adjacent to conservation land, the main living space (16 foot ceiling height at its peak) opens with folding glass doors to a large screen porch that looks out on a courtyard and the adjacent wooded landscape. This gives the home the perception that it is on a much larger lot and provides a great deal of privacy. The transition from the entry to the core of the home provides a natural gallery in which to display artwork and sculpture. Artificial light almost never needs to be turned on during daytime hours and the substantial peaked roof over the main living space is oriented to allow for solar panels not visible from the street or yard.
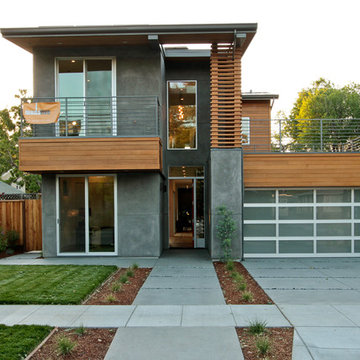
Idées déco pour une façade de maison grise moderne en béton à un étage avec un toit plat.
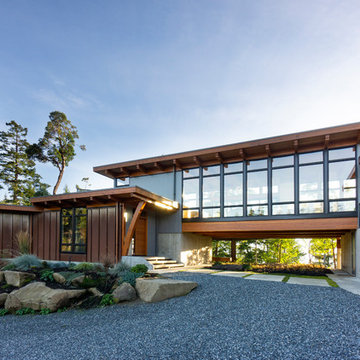
Carl Tessmann, Island Timber Frame
Inspiration pour une façade de maison grise design à un étage avec un revêtement mixte et un toit plat.
Inspiration pour une façade de maison grise design à un étage avec un revêtement mixte et un toit plat.
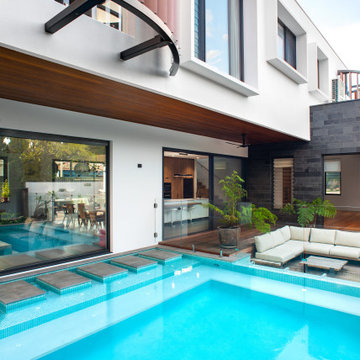
Contemporary exterior
Cette image montre une grande façade de maison grise design en pierre à un étage avec un toit plat, un toit en métal et un toit gris.
Cette image montre une grande façade de maison grise design en pierre à un étage avec un toit plat, un toit en métal et un toit gris.
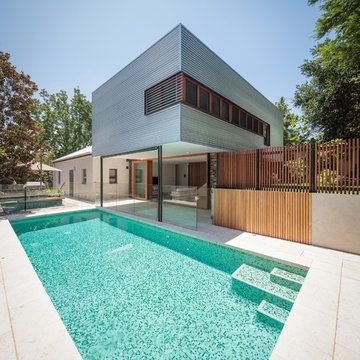
The use of an Australian vernacular material such as heavy gauge galvanised corrugated steel was reinterpreted in this sleek and contemporary cubic form perched atop a recycled brick ground floor rumpus room. The connection to the outdoor entertainment areas and glass mosaic swimming pool is a seamless one. An elevated rear garden provides a sun-filled outlook over the swimming pool and outdoor entertaining area.
David O'Sullivan Photography
Idées déco de façades de maisons turquoises avec un toit plat
6