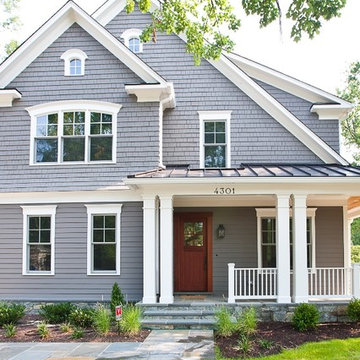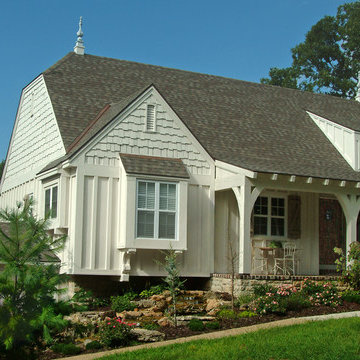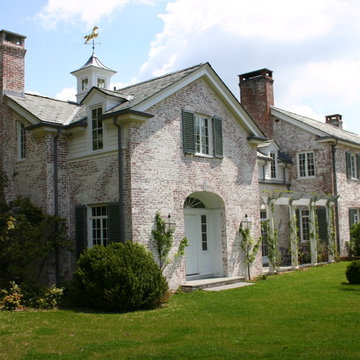Idées déco de façades de maisons vertes à un étage
Trier par :
Budget
Trier par:Populaires du jour
181 - 200 sur 64 788 photos
1 sur 3
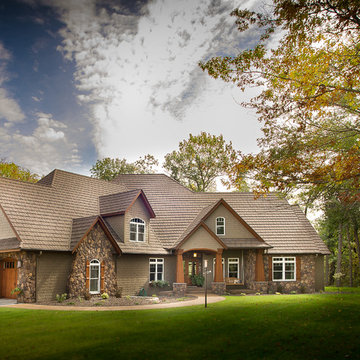
Julie Sahr Photography - Bricelyn, MN
Inspiration pour une grande façade de maison beige craftsman à un étage avec un revêtement mixte et un toit à quatre pans.
Inspiration pour une grande façade de maison beige craftsman à un étage avec un revêtement mixte et un toit à quatre pans.

When Cummings Architects first met with the owners of this understated country farmhouse, the building’s layout and design was an incoherent jumble. The original bones of the building were almost unrecognizable. All of the original windows, doors, flooring, and trims – even the country kitchen – had been removed. Mathew and his team began a thorough design discovery process to find the design solution that would enable them to breathe life back into the old farmhouse in a way that acknowledged the building’s venerable history while also providing for a modern living by a growing family.
The redesign included the addition of a new eat-in kitchen, bedrooms, bathrooms, wrap around porch, and stone fireplaces. To begin the transforming restoration, the team designed a generous, twenty-four square foot kitchen addition with custom, farmers-style cabinetry and timber framing. The team walked the homeowners through each detail the cabinetry layout, materials, and finishes. Salvaged materials were used and authentic craftsmanship lent a sense of place and history to the fabric of the space.
The new master suite included a cathedral ceiling showcasing beautifully worn salvaged timbers. The team continued with the farm theme, using sliding barn doors to separate the custom-designed master bath and closet. The new second-floor hallway features a bold, red floor while new transoms in each bedroom let in plenty of light. A summer stair, detailed and crafted with authentic details, was added for additional access and charm.
Finally, a welcoming farmer’s porch wraps around the side entry, connecting to the rear yard via a gracefully engineered grade. This large outdoor space provides seating for large groups of people to visit and dine next to the beautiful outdoor landscape and the new exterior stone fireplace.
Though it had temporarily lost its identity, with the help of the team at Cummings Architects, this lovely farmhouse has regained not only its former charm but also a new life through beautifully integrated modern features designed for today’s family.
Photo by Eric Roth
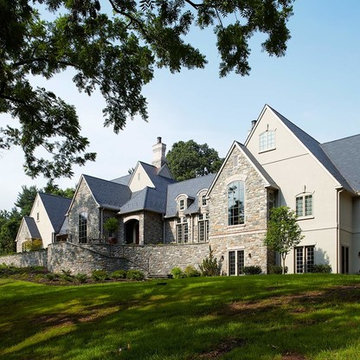
The comfortable elegance of this French-Country inspired home belies the challenges faced during its conception. The beautiful, wooded site was steeply sloped requiring study of the location, grading, approach, yard and views from and to the rolling Pennsylvania countryside. The client desired an old world look and feel, requiring a sensitive approach to the extensive program. Large, modern spaces could not add bulk to the interior or exterior. Furthermore, it was critical to balance voluminous spaces designed for entertainment with more intimate settings for daily living while maintaining harmonic flow throughout.
The result home is wide, approached by a winding drive terminating at a prominent facade embracing the motor court. Stone walls feather grade to the front façade, beginning the masonry theme dressing the structure. A second theme of true Pennsylvania timber-framing is also introduced on the exterior and is subsequently revealed in the formal Great and Dining rooms. Timber-framing adds drama, scales down volume, and adds the warmth of natural hand-wrought materials. The Great Room is literal and figurative center of this master down home, separating casual living areas from the elaborate master suite. The lower level accommodates casual entertaining and an office suite with compelling views. The rear yard, cut from the hillside, is a composition of natural and architectural elements with timber framed porches and terraces accessed from nearly every interior space flowing to a hillside of boulders and waterfalls.
The result is a naturally set, livable, truly harmonious, new home radiating old world elegance. This home is powered by a geothermal heating and cooling system and state of the art electronic controls and monitoring systems.
The roof is simulated slate made from recycled materials. The company for this home is no longer in business but today we specify Inspire by Boral https://www.boralroof.com/product-profile/composite/classic-slate/4IFUE5205/
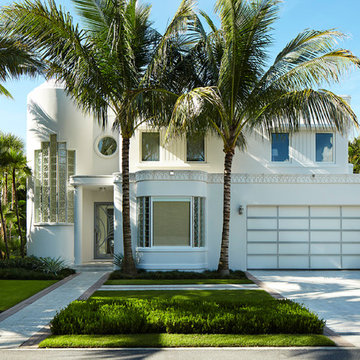
Inspiration pour une façade de maison blanche design en stuc à un étage avec un toit plat.

Cella Architecture - Erich Karp, AIA
Laurelhurst
Portland, OR
This new Tudor Revival styled home, situated in Portland’s Laurelhurst area, was designed to blend with one of the city’s distinctive old neighborhoods. While there are a variety of existing house styles along the nearby streets, the Tudor Revival style with its characteristic steeply pitched roof lines, arched doorways, and heavy chimneys occurs throughout the neighborhood and was the ideal style choice for the new home. The house was conceived with a steeply pitched asymmetric gable facing the street with the longer rake sweeping down in a gentle arc to stop near the entry. The front door is sheltered by a gracefully arched canopy supported by twin wooden corbels. Additional details such as the stuccoed walls with their decorative banding that wraps the house or the flare of the stucco hood over the second floor windows or the use of unique materials such as the Old Carolina brick window sills and entry porch paving add to the character of the house. But while the form and details for the home are drawn from styles of the last century, the home is certainly of this era with noticeably cleaner lines, details, and configuration than would occur in older variants of the style.
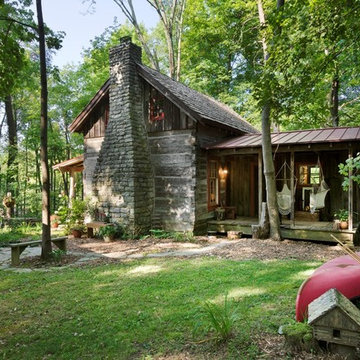
Roger Wade Studio
Aménagement d'une petite façade de maison montagne en bois à un étage avec un toit à deux pans.
Aménagement d'une petite façade de maison montagne en bois à un étage avec un toit à deux pans.

Type-Variant is an award winning home from multi-award winning Minneapolis architect Vincent James, built by Yerigan Construction around 1996. The popular assumption is that it is a shipping container home, but it is actually wood-framed, copper clad volumes, all varying in size, proportion, and natural light. This house includes interior and exterior stairs, ramps, and bridges for travel throughout.
Check out its book on Amazon: Type/Variant House: Vincent James
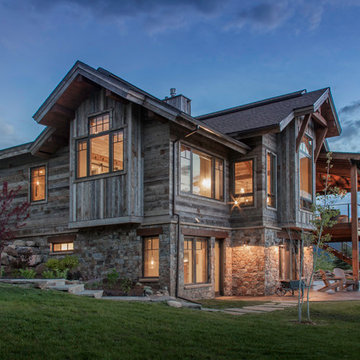
photo by Tim Stone
Idée de décoration pour une façade de maison chalet en bois à un étage avec un toit à deux pans.
Idée de décoration pour une façade de maison chalet en bois à un étage avec un toit à deux pans.
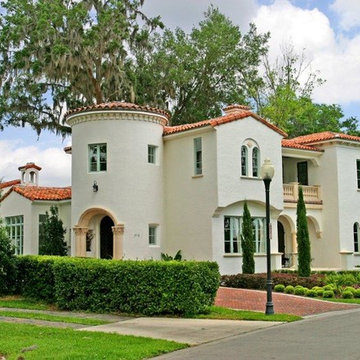
Cette photo montre une grande façade de maison blanche méditerranéenne en stuc à un étage avec un toit à quatre pans.
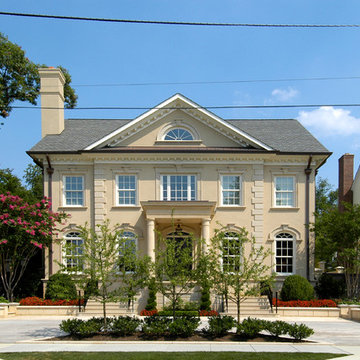
Limestone curbs and walls with granite driveway, walkways and step treads. Stone type: Honed Savonnieres Limestone, Bush-Hammered Golden Peach Granite.
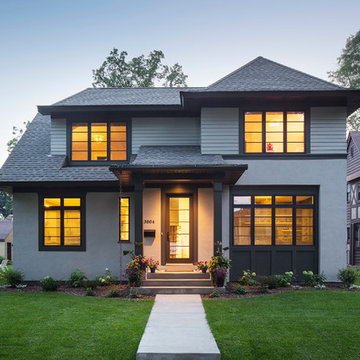
Inspiration pour une façade de maison grise traditionnelle en stuc de taille moyenne et à un étage avec un toit à quatre pans.
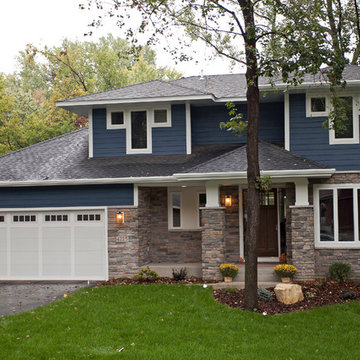
Idées déco pour une grande façade de maison bleue classique en pierre à un étage avec un toit à quatre pans.
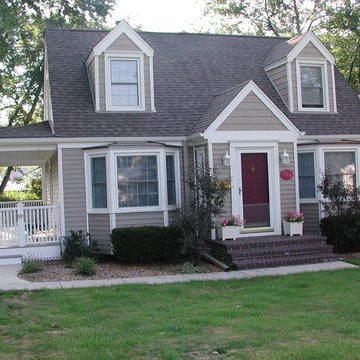
Glenview, IL Cape Cod Style Home completed with Vinyl Lap and Shingle Siding in Custom Color Sherwin Williams Paint. Also installed Vinyl Trim in White and Vinyl Windows through the House.
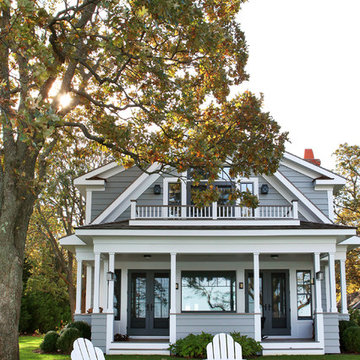
Inspiration pour une façade de maison grise marine à un étage avec un toit à deux pans.
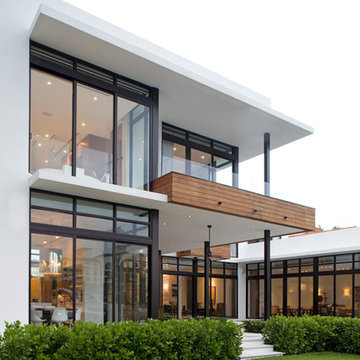
Toward the rear of the house interior spaces look into the outdoor spaces, connecting them through views. The interior kitchen has a visual connection with the outdoor dining area leading people into the shaded outdoor spaces.
Robin Hill
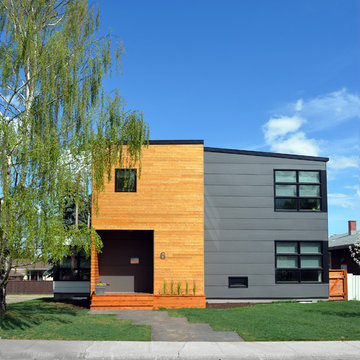
Hive Modular
Idée de décoration pour une façade de maison grise design à un étage avec un revêtement mixte.
Idée de décoration pour une façade de maison grise design à un étage avec un revêtement mixte.
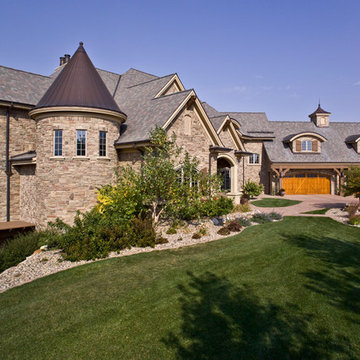
Cipher Imaging
Cette photo montre une façade de maison beige en pierre à un étage.
Cette photo montre une façade de maison beige en pierre à un étage.
Idées déco de façades de maisons vertes à un étage
10
