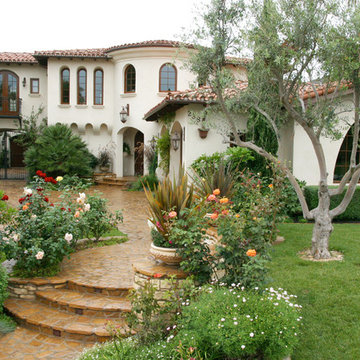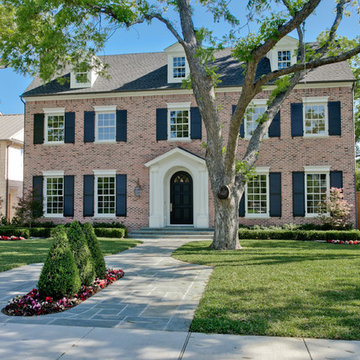Idées déco de façades de maisons vertes à un étage
Trier par :
Budget
Trier par:Populaires du jour
241 - 260 sur 64 800 photos
1 sur 3
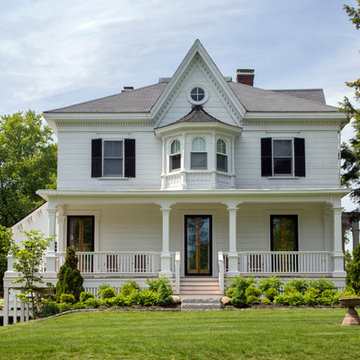
The beautiful, old barn on this Topsfield estate was at risk of being demolished. Before approaching Mathew Cummings, the homeowner had met with several architects about the structure, and they had all told her that it needed to be torn down. Thankfully, for the sake of the barn and the owner, Cummings Architects has a long and distinguished history of preserving some of the oldest timber framed homes and barns in the U.S.
Once the homeowner realized that the barn was not only salvageable, but could be transformed into a new living space that was as utilitarian as it was stunning, the design ideas began flowing fast. In the end, the design came together in a way that met all the family’s needs with all the warmth and style you’d expect in such a venerable, old building.
On the ground level of this 200-year old structure, a garage offers ample room for three cars, including one loaded up with kids and groceries. Just off the garage is the mudroom – a large but quaint space with an exposed wood ceiling, custom-built seat with period detailing, and a powder room. The vanity in the powder room features a vanity that was built using salvaged wood and reclaimed bluestone sourced right on the property.
Original, exposed timbers frame an expansive, two-story family room that leads, through classic French doors, to a new deck adjacent to the large, open backyard. On the second floor, salvaged barn doors lead to the master suite which features a bright bedroom and bath as well as a custom walk-in closet with his and hers areas separated by a black walnut island. In the master bath, hand-beaded boards surround a claw-foot tub, the perfect place to relax after a long day.
In addition, the newly restored and renovated barn features a mid-level exercise studio and a children’s playroom that connects to the main house.
From a derelict relic that was slated for demolition to a warmly inviting and beautifully utilitarian living space, this barn has undergone an almost magical transformation to become a beautiful addition and asset to this stately home.

Charming home featuring Tavern Hall brick with Federal White mortar.
Réalisation d'une grande façade de maison rouge champêtre en brique à un étage avec un toit en shingle et un toit à quatre pans.
Réalisation d'une grande façade de maison rouge champêtre en brique à un étage avec un toit en shingle et un toit à quatre pans.
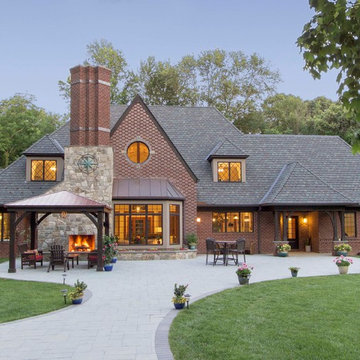
Exemple d'une grande façade de maison rouge chic en brique à un étage avec un toit à quatre pans et un toit en shingle.
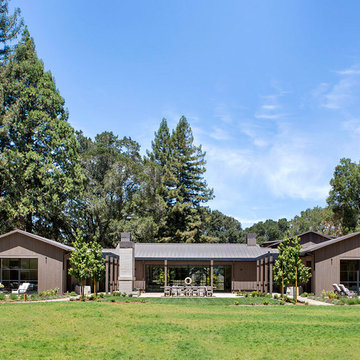
The back side of the Main House has large pocketing lift and slide steel doors to offer indoor/outdoor living spaces.
Cette photo montre une très grande façade de maison grise nature en bois à un étage avec un toit à deux pans et un toit en métal.
Cette photo montre une très grande façade de maison grise nature en bois à un étage avec un toit à deux pans et un toit en métal.
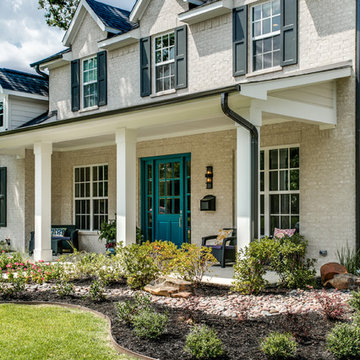
Exemple d'une grande façade de maison beige chic en brique à un étage avec un toit à deux pans et un toit en shingle.
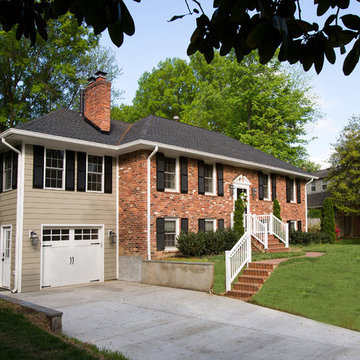
This stately Alexandria home's new addition includes a one-car garage and sunroom with gas fireplace and vaulted ceilings. Renovation included the kitchen, master bedroom, and the addition of a rear screen porch.
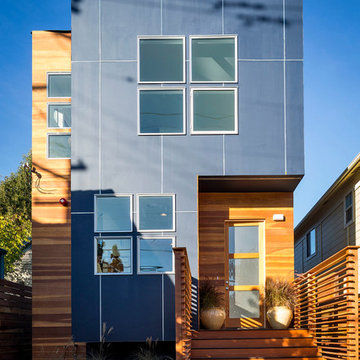
scott
Inspiration pour une façade de maison design à un étage avec un revêtement mixte.
Inspiration pour une façade de maison design à un étage avec un revêtement mixte.
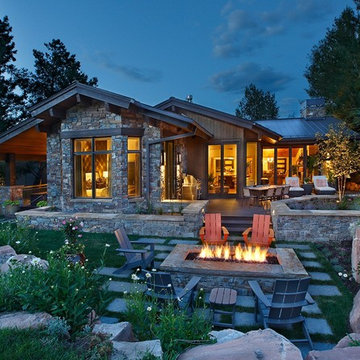
Jim Fairchild
Cette image montre une grande façade de maison marron chalet en pierre à un étage avec un toit à deux pans et un toit en métal.
Cette image montre une grande façade de maison marron chalet en pierre à un étage avec un toit à deux pans et un toit en métal.
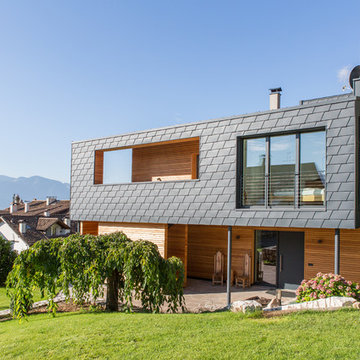
Collaborator: Arch. Franz Kosta
Arch. Federico Campagnino
Marion Lafogler © 2016 - Houzz
Exemple d'une grande façade de maison tendance en bois à un étage avec un toit à deux pans.
Exemple d'une grande façade de maison tendance en bois à un étage avec un toit à deux pans.
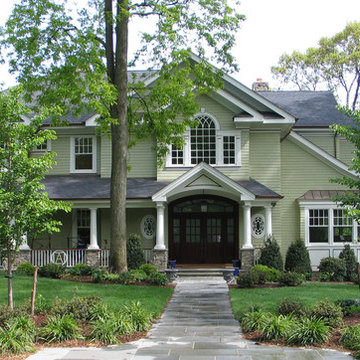
Idées déco pour une grande façade de maison verte classique en bois à un étage avec un toit en shingle.
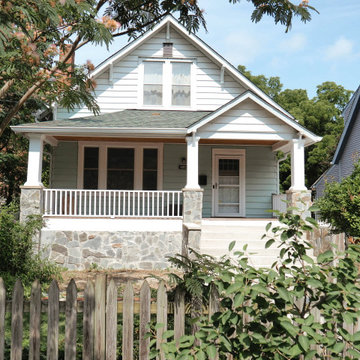
New remodeling for the front of the house, stone on walls, new stairs made of cement, new deck made of composite wood - Trex, New railing, entrance of the house, new front of the house
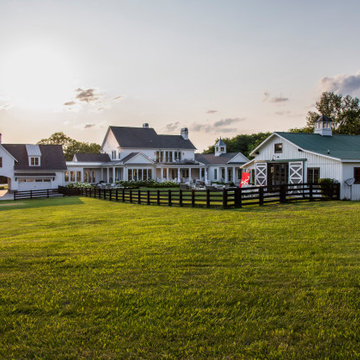
Réalisation d'une grande façade de maison blanche champêtre en planches et couvre-joints à un étage avec un revêtement mixte, un toit à deux pans, un toit mixte et un toit gris.
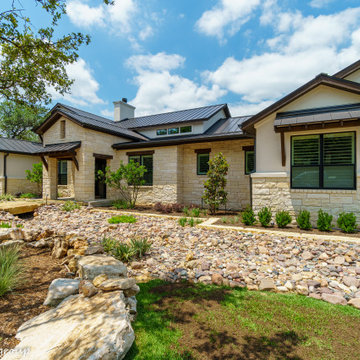
Front Elevation
Exemple d'une grande façade de maison beige tendance en pierre à un étage avec un toit à deux pans, un toit mixte et un toit marron.
Exemple d'une grande façade de maison beige tendance en pierre à un étage avec un toit à deux pans, un toit mixte et un toit marron.
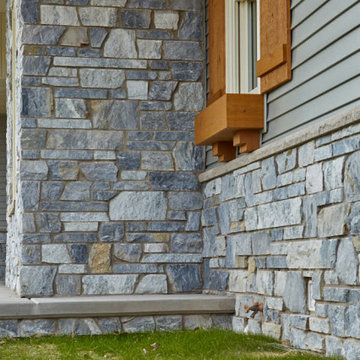
Beautiful home exterior with Chamberlain dimensional cut marble real thin stone veneer. Chamberlain is a dimensional cut marble natural stone veneer. The stone is cut to heights of 2.25”, 5”, and 7.75” which creates clean and formal lines. Dimensional cut stone is also referred to as sawed height stone within the industry. Chamberlain has a deep depth of color with a tempered or washed-out looking surface over the darker blue and grey tones. The lighter whites and greys permeate the stone with occasional earthy browns from the minerals present within the ground. The texture of Chamberlain is rough due to how the stone naturally splits apart.
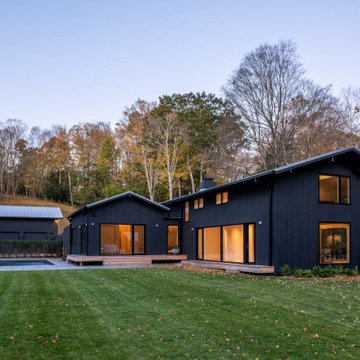
(via VonDalwig) An existing 1967 complex of three buildings and a pool situated on 13 acres of meadows and wetlands was previously renovated and 2009. The main house was extended and a pool added in that renovation but the addition and pool felt more like a detached limb than an integrated part to the house and the plan adjustments and facade work did little to take advantage of the beautiful property and surroundings. Our approach was to allow the parts – the buildings, the landscape, the pool – to unfold and connect to the whole both inside and out, spatially and programmatically – and to establish relationships between spaces that builds a ‘stage’ allowing a programmatic ‘dance’ for the owners to visually and physically connect to the beautiful exterior setting. We reconfigured the floor plan and exterior openings, directing it towards views and created an exterior pergola that include, rather than exclude, the guest studio while also fulfilling the town pool regulations. The outcome is a subtle framing of multiple platforms that connects in and out.
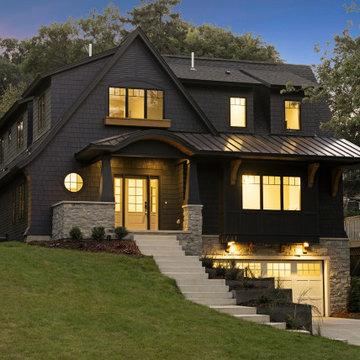
Idée de décoration pour une grande façade de maison noire tradition en bardeaux à un étage avec un toit en shingle et un toit noir.
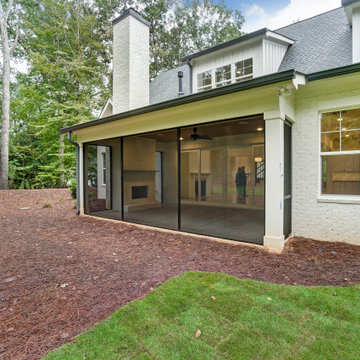
Cette photo montre une grande façade de maison blanche nature en brique et planches et couvre-joints à un étage avec un toit à deux pans, un toit en shingle et un toit gris.
Idées déco de façades de maisons vertes à un étage
13

