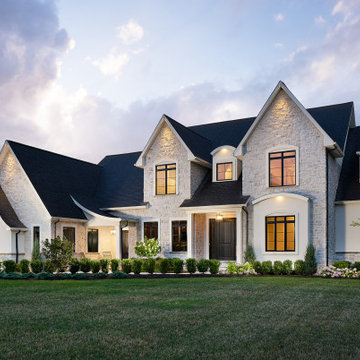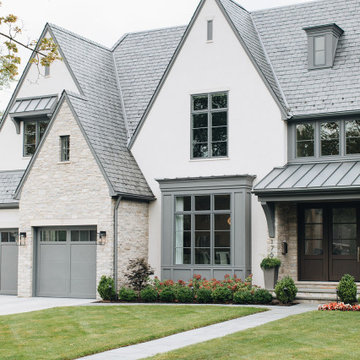Idées déco de façades de maisons vertes à un étage
Trier par :
Budget
Trier par:Populaires du jour
21 - 40 sur 64 760 photos
1 sur 3

The high entry gives you vertical connection with the sky. A catwalk is suspended in this volume to allow time to pause at the breathtaking lake view from a higher vantage point. The landscape moves and flows throughout the site like the water laps against the shore. ©Shoot2Sell Photography

Residential Design by Heydt Designs, Interior Design by Benjamin Dhong Interiors, Construction by Kearney & O'Banion, Photography by David Duncan Livingston

Aménagement d'une façade de maison blanche classique en brique de taille moyenne et à un étage.

Photography by Chase Daniel
Cette image montre une très grande façade de maison blanche méditerranéenne à un étage avec un revêtement mixte, un toit à deux pans et un toit mixte.
Cette image montre une très grande façade de maison blanche méditerranéenne à un étage avec un revêtement mixte, un toit à deux pans et un toit mixte.

Cedar shakes mix with siding and stone to create a richly textural Craftsman exterior. This floor plan is ideal for large or growing families with open living spaces making it easy to be together. The master suite and a bedroom/study are downstairs while three large bedrooms with walk-in closets are upstairs. A second-floor pocket office is a great space for children to complete homework or projects and a bonus room provides additional square footage for recreation or storage.

The best of past and present architectural styles combine in this welcoming, farmhouse-inspired design. Clad in low-maintenance siding, the distinctive exterior has plenty of street appeal, with its columned porch, multiple gables, shutters and interesting roof lines. Other exterior highlights included trusses over the garage doors, horizontal lap siding and brick and stone accents. The interior is equally impressive, with an open floor plan that accommodates today’s family and modern lifestyles. An eight-foot covered porch leads into a large foyer and a powder room. Beyond, the spacious first floor includes more than 2,000 square feet, with one side dominated by public spaces that include a large open living room, centrally located kitchen with a large island that seats six and a u-shaped counter plan, formal dining area that seats eight for holidays and special occasions and a convenient laundry and mud room. The left side of the floor plan contains the serene master suite, with an oversized master bath, large walk-in closet and 16 by 18-foot master bedroom that includes a large picture window that lets in maximum light and is perfect for capturing nearby views. Relax with a cup of morning coffee or an evening cocktail on the nearby covered patio, which can be accessed from both the living room and the master bedroom. Upstairs, an additional 900 square feet includes two 11 by 14-foot upper bedrooms with bath and closet and a an approximately 700 square foot guest suite over the garage that includes a relaxing sitting area, galley kitchen and bath, perfect for guests or in-laws.
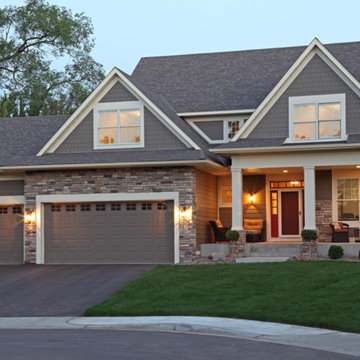
Exemple d'une façade de maison grise chic à un étage avec un revêtement en vinyle et un toit à deux pans.

Aménagement d'une façade de maison blanche campagne en bois de taille moyenne et à un étage avec un toit à deux pans et un toit en shingle.

Inspiration pour une façade de maison blanche rustique en panneau de béton fibré de taille moyenne et à un étage avec un toit à deux pans et un toit en shingle.

The front porch of the existing house remained. It made a good proportional guide for expanding the 2nd floor. The master bathroom bumps out to the side. And, hand sawn wood brackets hold up the traditional flying-rafter eaves.
Max Sall Photography

Kerry Kirk Photography
Idées déco pour une grande façade de maison blanche classique en stuc à un étage avec un toit à deux pans et un toit en shingle.
Idées déco pour une grande façade de maison blanche classique en stuc à un étage avec un toit à deux pans et un toit en shingle.
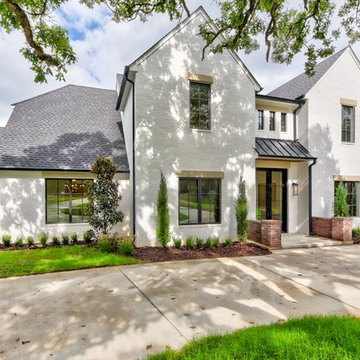
Cette photo montre une grande façade de maison blanche chic en brique à un étage avec un toit à deux pans et un toit en shingle.

Idée de décoration pour une façade de maison blanche tradition à un étage avec un toit à deux pans et un toit en shingle.

Photography by Keith Isaacs
Cette photo montre une façade de maison noire rétro en bois de taille moyenne et à un étage avec un toit plat et un toit en métal.
Cette photo montre une façade de maison noire rétro en bois de taille moyenne et à un étage avec un toit plat et un toit en métal.

The south courtyard was re-landcape with specimen cacti selected and curated by the owner, and a new hardscape path was laid using flagstone, which was a customary hardscape material used by Robert Evans. The arched window was originally an exterior feature under an existing stairway; the arch was replaced (having been removed during the 1960s), and a arched window added to "re-enclose" the space. Several window openings which had been covered over with stucco were uncovered, and windows fitted in the restored opening. The small loggia was added, and provides a pleasant outdoor breakfast spot directly adjacent to the kitchen.
Architect: Gene Kniaz, Spiral Architects
General Contractor: Linthicum Custom Builders
Photo: Maureen Ryan Photography

William David Homes
Idée de décoration pour une grande façade de maison blanche champêtre en panneau de béton fibré à un étage avec un toit à quatre pans et un toit en métal.
Idée de décoration pour une grande façade de maison blanche champêtre en panneau de béton fibré à un étage avec un toit à quatre pans et un toit en métal.
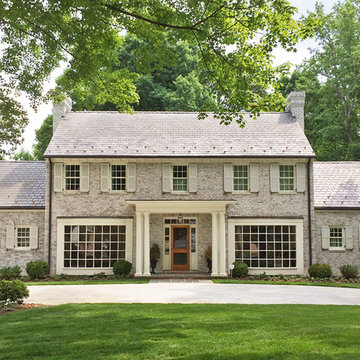
Idées déco pour une façade de maison classique en brique à un étage avec un toit à quatre pans.

Spacecrafting Photography
Idée de décoration pour une façade de maison noire nordique en panneau de béton fibré de taille moyenne et à un étage avec un toit à deux pans.
Idée de décoration pour une façade de maison noire nordique en panneau de béton fibré de taille moyenne et à un étage avec un toit à deux pans.
Idées déco de façades de maisons vertes à un étage
2
