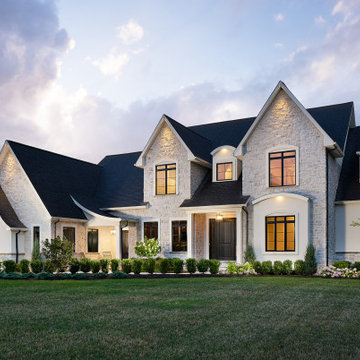Idées déco de façades de maisons vertes à un étage
Trier par :
Budget
Trier par:Populaires du jour
61 - 80 sur 64 785 photos
1 sur 3

Idées déco pour une grande façade de maison blanche classique en briques peintes à un étage avec un toit à deux pans, un toit en métal et un toit gris.

Inspiration pour une façade de maison blanche vintage en bois et bardage à clin de taille moyenne et à un étage avec un toit en appentis.

Stunning traditional home in the Devonshire neighborhood of Dallas.
Exemple d'une grande façade de maison blanche chic en briques peintes à un étage avec un toit à deux pans, un toit en shingle et un toit marron.
Exemple d'une grande façade de maison blanche chic en briques peintes à un étage avec un toit à deux pans, un toit en shingle et un toit marron.

Idées déco pour une grande façade de maison blanche campagne en bois et planches et couvre-joints à un étage avec un toit à deux pans, un toit en shingle et un toit gris.

A uniform and cohesive look adds simplicity to the overall aesthetic, supporting the minimalist design. The A5s is Glo’s slimmest profile, allowing for more glass, less frame, and wider sightlines. The concealed hinge creates a clean interior look while also providing a more energy-efficient air-tight window. The increased performance is also seen in the triple pane glazing used in both series. The windows and doors alike provide a larger continuous thermal break, multiple air seals, high-performance spacers, Low-E glass, and argon filled glazing, with U-values as low as 0.20. Energy efficiency and effortless minimalism create a breathtaking Scandinavian-style remodel.

Pacific Northwest Traditional Gable Two Story Home 3,617 SqFt, 4 Bedrooms, 3.5 Baths, 3-Car Garage, Guest Suite on Main Floor, Multi-Generational Living

Custer Creek Farms is the perfect location for this Ultra Modern Farmhouse. Open, estate sized lots and country living with all the amenities of Frisco, TX. From first glance this home takes your breath away. Custom 10ft wide black iron entry with 5ft pivot door welcomes you inside. Your eyes are immediately drawn to the 60" custom ribbon fireplace with wrap around black tile. This home has 5 bedrooms and 5.5 bathrooms. The master suite boasts dramatic vaulted ceilings, 5-piece master bath and walk-in closet. The main kitchen is a work of art. Color of the Year, Naval painted cabinets. Gold hardware, plumbing fixtures and lighting accents. The second kitchen has all the conveniences for creating gourmet meals while staying hidden for entertaining mess free. Incredible one of a kind lighting is meticulously placed throughout the home for the ultimate wow factor. In home theater, loft and exercise room completes this exquisite custom home!
.
.
.
#modernfarmhouse #texasfarmhouse #texasmodern #blackandwhite #irondoor #customhomes #dfwhomes #texashomes #friscohomes #friscobuilder #customhomebuilder #custercreekfarms #salcedohomes #salcedocustomhomes #dreamdesignbuild #progressphotos #builtbysalcedo #faithfamilyandbeautifulhomes #2020focus #ultramodern #ribbonfireplace #dirtykitchen #navalcabinets #lightfixures #newconstruction #buildnew

Cette photo montre une façade de maison blanche chic en bardage à clin à un étage avec un revêtement mixte, un toit noir, un toit à deux pans et un toit en shingle.
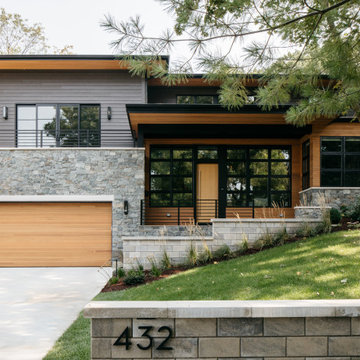
Idées déco pour une façade de maison contemporaine à un étage avec un revêtement mixte et un toit à quatre pans.

A nautical-inspired design with beautifully contrasting finishes and textures throughout
Photo by Ashley Avila Photography
Aménagement d'une façade de maison grise bord de mer en bardeaux de taille moyenne et à un étage avec un toit en shingle, un toit à deux pans et un toit gris.
Aménagement d'une façade de maison grise bord de mer en bardeaux de taille moyenne et à un étage avec un toit en shingle, un toit à deux pans et un toit gris.
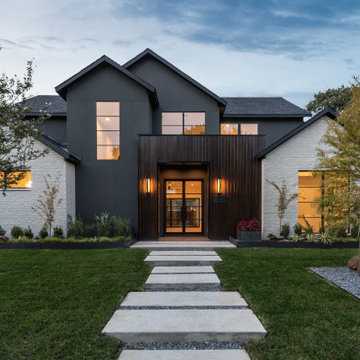
Aménagement d'une grande façade de maison grise contemporaine en stuc à un étage avec un toit à deux pans et un toit en shingle.

Idées déco pour une façade de maison blanche campagne en panneau de béton fibré et planches et couvre-joints de taille moyenne et à un étage avec un toit à deux pans, un toit mixte et un toit gris.
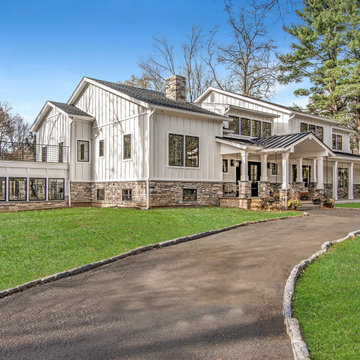
These new homeowners fell in love with this home's location and size, but weren't thrilled about it's dated exterior. They approached us with the idea of turning this 1980's contemporary home into a Modern Farmhouse aesthetic, complete with white board and batten siding, a new front porch addition, a new roof deck addition, as well as enlarging the current garage. New windows throughout, new metal roofing, exposed rafter tails and new siding throughout completed the exterior renovation.

Uniquely situated on a double lot high above the river, this home stands proudly amongst the wooded backdrop. The homeowner's decision for the two-toned siding with dark stained cedar beams fits well with the natural setting. Tour this 2,000 sq ft open plan home with unique spaces above the garage and in the daylight basement.
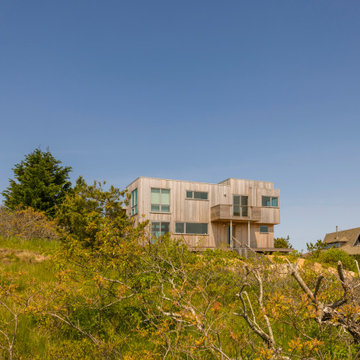
Idées déco pour une façade de maison marron contemporaine en bois de taille moyenne et à un étage avec un toit plat.

Cette image montre une grande façade de maison blanche design en panneau de béton fibré à un étage avec un toit papillon et un toit en métal.

Jason Hartog Photography
Idée de décoration pour une grande façade de maison bleue tradition en bois à un étage avec un toit à deux pans, un toit en shingle et boîte aux lettres.
Idée de décoration pour une grande façade de maison bleue tradition en bois à un étage avec un toit à deux pans, un toit en shingle et boîte aux lettres.

For this home, we really wanted to create an atmosphere of cozy. A "lived in" farmhouse. We kept the colors light throughout the home, and added contrast with black interior windows, and just a touch of colors on the wall. To help create that cozy and comfortable vibe, we added in brass accents throughout the home. You will find brass lighting and hardware throughout the home. We also decided to white wash the large two story fireplace that resides in the great room. The white wash really helped us to get that "vintage" look, along with the over grout we had applied to it. We kept most of the metals warm, using a lot of brass and polished nickel. One of our favorite features is the vintage style shiplap we added to most of the ceiling on the main floor...and of course no vintage inspired home would be complete without true vintage rustic beams, which we placed in the great room, fireplace mantel and the master bedroom.
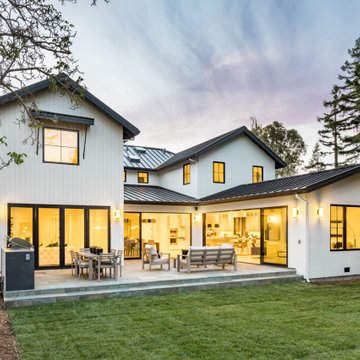
Aménagement d'une grande façade de maison blanche campagne à un étage avec un revêtement mixte, un toit à deux pans et un toit en métal.
Idées déco de façades de maisons vertes à un étage
4
