Idées déco de façades de maisons vertes avec différents matériaux de revêtement
Trier par :
Budget
Trier par:Populaires du jour
161 - 180 sur 12 603 photos
1 sur 3
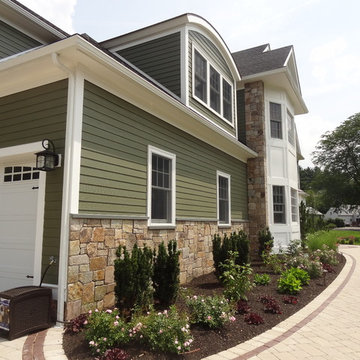
Colonial Tan Square & Rectangular Stone
Visit www.stoneyard.com/975 for more info and video.
Idée de décoration pour une grande façade de maison verte tradition à un étage avec un revêtement mixte et un toit à deux pans.
Idée de décoration pour une grande façade de maison verte tradition à un étage avec un revêtement mixte et un toit à deux pans.
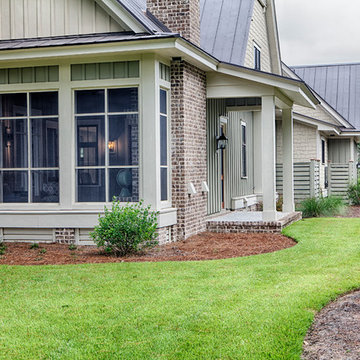
This well-proportioned two-story design offers simplistic beauty and functionality. Living, kitchen, and porch spaces flow into each other, offering an easily livable main floor. The master suite is also located on this level. Two additional bedroom suites and a bunk room can be found on the upper level. A guest suite is situated separately, above the garage, providing a bit more privacy.
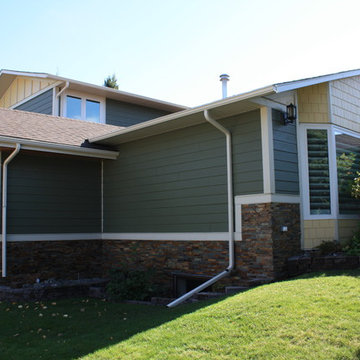
S.I.S. Supply Install Services Ltd.
Idées déco pour une grande façade de maison verte classique en panneau de béton fibré à un étage.
Idées déco pour une grande façade de maison verte classique en panneau de béton fibré à un étage.
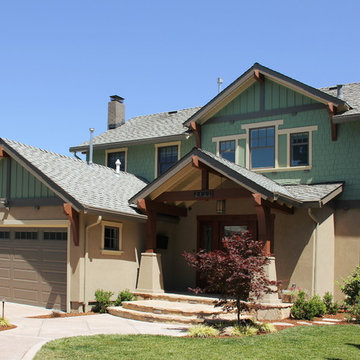
In reconceiving this façade, it felt most essential to give the front entry more presence, as a central anchor and focus. Toward that effort the front porch roof was torn out and enlarged, with pyramid column bases, 8x8 stained cedar posts, and 8x10 beams. The second floor gable, centered above the front porch roof, was also enlarged. Windows on both sides were all symmetrically aligned from this center. Through this alignment and centering emphasis the two-story portion of the house becomes the draw to the eye. New exterior cladding--smooth-finish stucco, painted shake siding, board & batten in the gable, and banding with knee braces, break the original monolithic facade into more pleasing proportions.
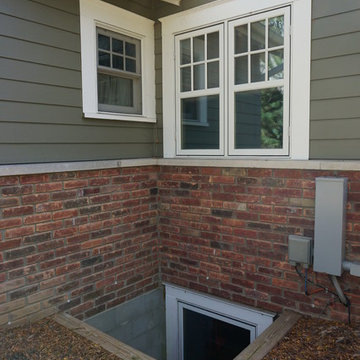
A close-up of the egress window in the new basement. Paint color: Pittsburgh Paints Manor Hall (deep tone base) Autumn Grey 511-6.
Photo by Studio Z Architecture
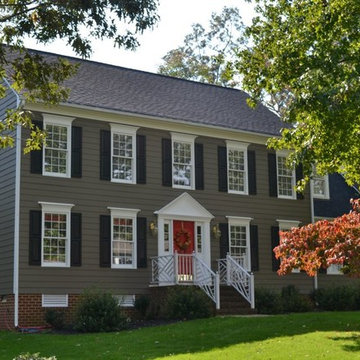
Idées déco pour une façade de maison verte de taille moyenne et à un étage avec un revêtement en vinyle.
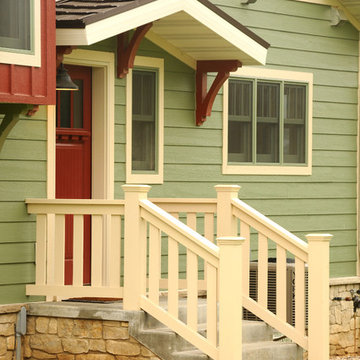
Front porch with stone accents.
Idée de décoration pour une grande façade de maison verte craftsman en bois à un étage avec un toit à deux pans.
Idée de décoration pour une grande façade de maison verte craftsman en bois à un étage avec un toit à deux pans.
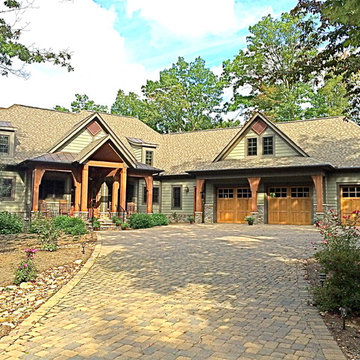
Cliffs at Mtn Park home.
Idée de décoration pour une grande façade de maison verte chalet à un étage avec un revêtement en vinyle, un toit à quatre pans et un toit en shingle.
Idée de décoration pour une grande façade de maison verte chalet à un étage avec un revêtement en vinyle, un toit à quatre pans et un toit en shingle.
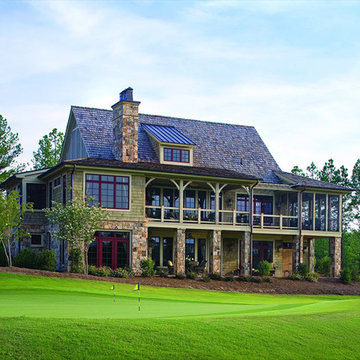
Cette photo montre une très grande façade de maison verte craftsman à un étage avec un revêtement mixte.
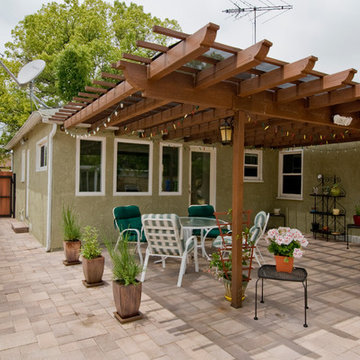
YDConstruction
Idées déco pour une petite façade de maison verte campagne en stuc de plain-pied.
Idées déco pour une petite façade de maison verte campagne en stuc de plain-pied.
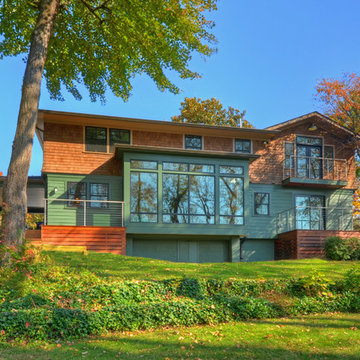
Rear remade facade fronting on Little Hunting Creek near Old Town Alexandria, VA
Photos by DW Ricks Architects + Associates
Cette image montre une façade de maison verte craftsman de taille moyenne et à un étage avec un revêtement mixte.
Cette image montre une façade de maison verte craftsman de taille moyenne et à un étage avec un revêtement mixte.
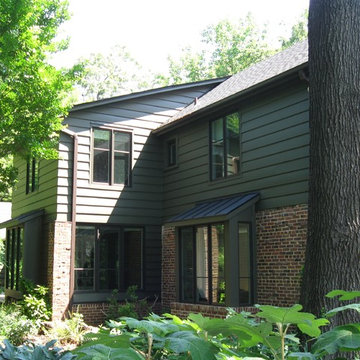
All the windows were replaced to reflect the modern interior. The contemporary 1 over 1 design places the smaller pane on top at the upper floor and on the bottom at the lower floor.
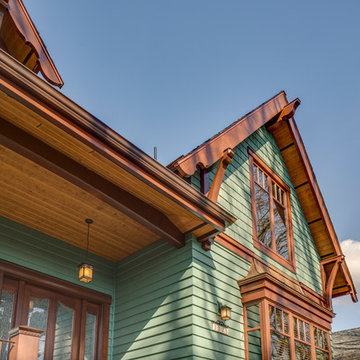
The home features beautiful attention to detail, from matching contrast stains, to the addition of matching decorative knee braces and carved barge boards. The carved pattern on the barge boards also matches the decorative exposed ridge beams, while tying in with the fascia boards on flat roof areas.

Architect- Sema Architects
Exemple d'une façade de maison verte chic en bois à un étage et de taille moyenne avec un toit plat.
Exemple d'une façade de maison verte chic en bois à un étage et de taille moyenne avec un toit plat.
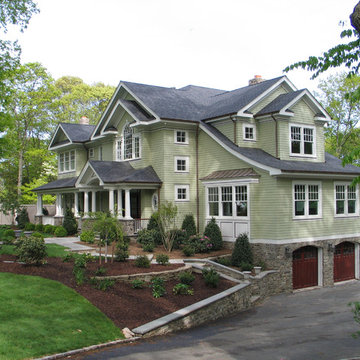
Réalisation d'une grande façade de maison verte tradition en bois à un étage avec un toit à deux pans.
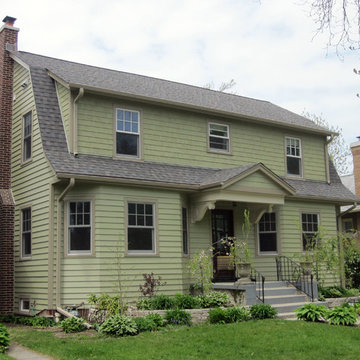
This Evanston, IL Dutch Colonial Style Home remodeled by Siding & Windows Group. We installed Premium Artisan James Hardie Siding in ColorPlus Technology Color Heathered Moss and Artisan Accent HardieTrim in ColorPlus Technology Color Khaki Brown. Also remodeled Front Entry Portico.
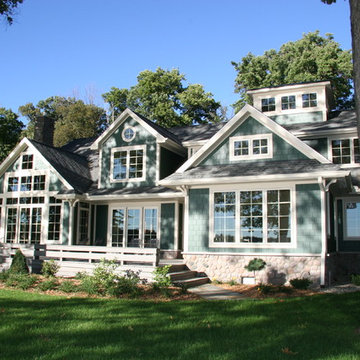
Photography by Revival Productions & Opus Signature Homes
Cette photo montre une façade de maison verte chic en bois à un étage.
Cette photo montre une façade de maison verte chic en bois à un étage.
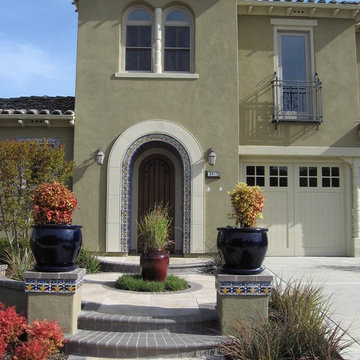
Cette image montre une grande façade de maison verte méditerranéenne en stuc à un étage avec un toit à quatre pans et un toit en tuile.
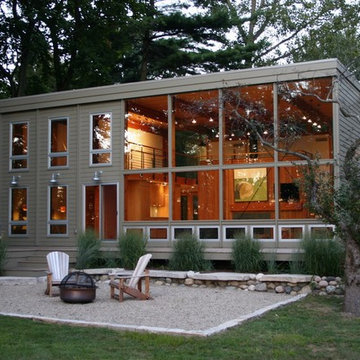
An abandoned artist studio overlooking Lake Michigan was transformed into a guest house/corporate retreat. The objective was to express the simplicity of the existing structure and the purity of the materials. The original post and beam structure, wood floors and fireplace wall were integrated with sustainable building materials and methods for this “green” renovation. Illinois Association of Licensed Architects 2012 Gold Medal Winner for Renovation.
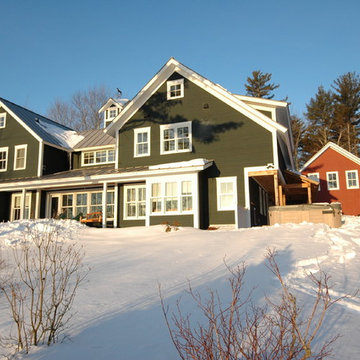
Exemple d'une grande façade de maison verte nature à un étage avec un revêtement mixte, un toit à deux pans et un toit en métal.
Idées déco de façades de maisons vertes avec différents matériaux de revêtement
9