Idées déco de façades de maisons vertes avec un revêtement mixte
Trier par :
Budget
Trier par:Populaires du jour
81 - 100 sur 2 622 photos
1 sur 3
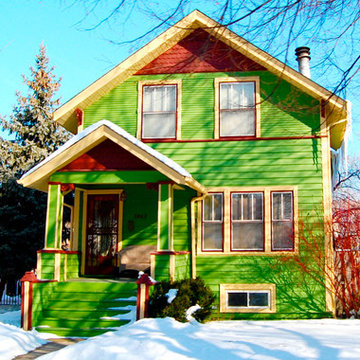
Réalisation d'une façade de maison verte bohème de taille moyenne et à deux étages et plus avec un revêtement mixte, un toit à deux pans et un toit en shingle.
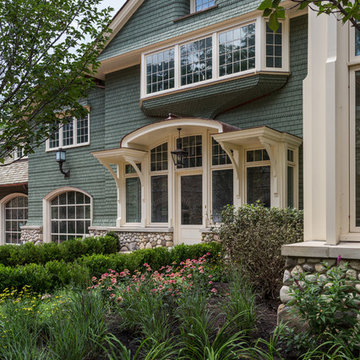
Lowell Custom Homes, Lake Geneva, WI. Lake house in Fontana, Wi. Classic shingle style architecture featuring fine exterior detailing and finished in Benjamin Moore’s Great Barrington Green HC122 with French Vanilla trim. The roof is Cedar Shake with Copper Gutters and Downspouts.
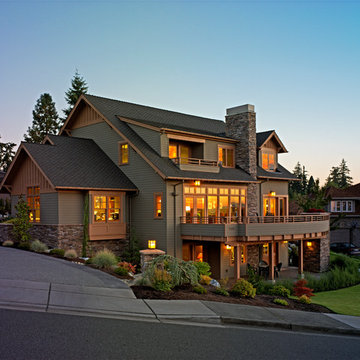
Exterior design reflecting a "northwest Lodge" styling.
Photo: Perspective Image
Réalisation d'une grande façade de maison verte craftsman à deux étages et plus avec un revêtement mixte, un toit à deux pans et un toit en shingle.
Réalisation d'une grande façade de maison verte craftsman à deux étages et plus avec un revêtement mixte, un toit à deux pans et un toit en shingle.
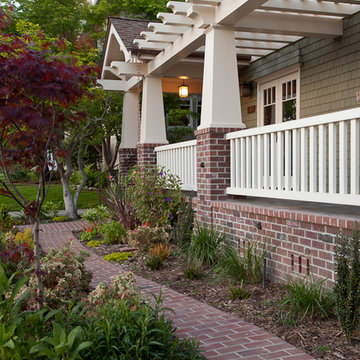
Cette image montre une très grande façade de maison verte craftsman à deux étages et plus avec un revêtement mixte.
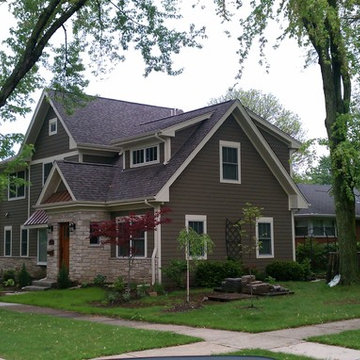
Exemple d'une façade de maison verte chic de taille moyenne et à un étage avec un revêtement mixte et un toit à deux pans.

Inspiration pour une grande façade de maison verte craftsman en bardeaux à un étage avec un revêtement mixte, un toit à deux pans, un toit en shingle et un toit noir.
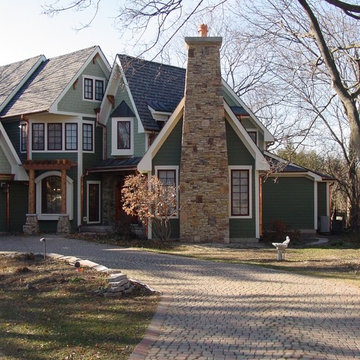
An absolutely gorgeous whole house remodel in Wheaton, IL. The failing original stucco exterior was removed and replaced with a variety of low-maintenance options. From the siding to the roof, no details were overlooked on this head turner.
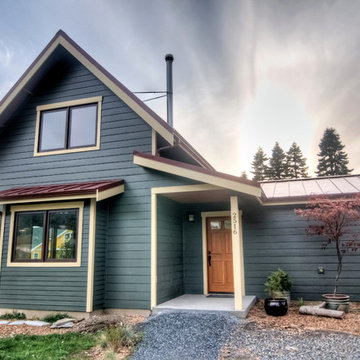
Home Number 3 Exterior - Cottage home with custom metal red roof
MIllworks is an 8 home co-housing sustainable community in Bellingham, WA. Each home within Millworks was custom designed and crafted to meet the needs and desires of the homeowners with a focus on sustainability, energy efficiency, utilizing passive solar gain, and minimizing impact.
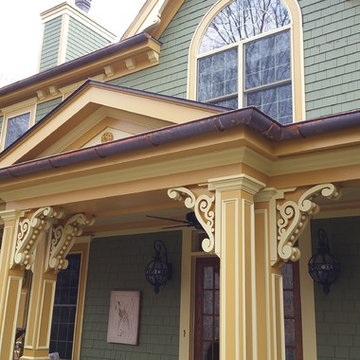
Salem NY renovation. This Victorian home was given a facelift with added charm from the area in which it represents. With a beautiful front porch, this house has tons of character from the beams, added details and overall history of the home.
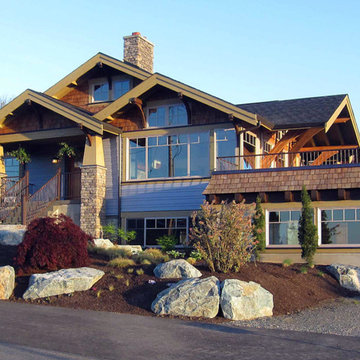
I have been remodeling homes with an eye towards maximizing function in small and surprising spaces. I like to utilize simple solutions to solve large working issues.
I was born in the Seattle area, and have done a lot of traveling around the world. I begin my design process with an inspirational piece from my client—a teacup, a photo, a special gift, an heirloom—and then move the design toward a personalized solution of function and beauty. I would love to discuss your inspiration piece and how I can incorporate it into a project uniquely designed for you.
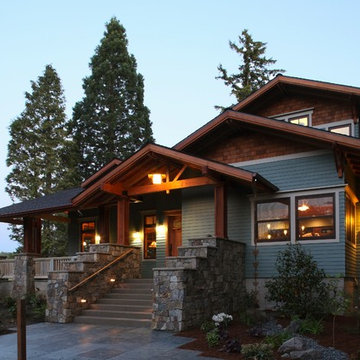
As dusk approaches, the soft exterior lighting is a perfect complement to the craftsman style.
Idée de décoration pour une grande façade de maison verte craftsman à un étage avec un revêtement mixte.
Idée de décoration pour une grande façade de maison verte craftsman à un étage avec un revêtement mixte.
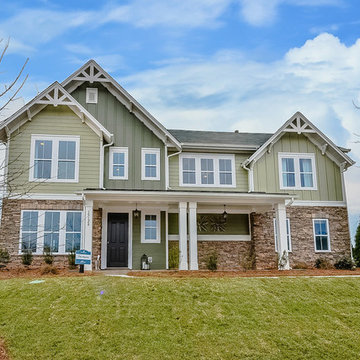
Introducing the Courtyard Collection at Sonoma, located near Ballantyne in Charlotte. These 51 single-family homes are situated with a unique twist, and are ideal for people looking for the lifestyle of a townhouse or condo, without shared walls. Lawn maintenance is included! All homes include kitchens with granite counters and stainless steel appliances, plus attached 2-car garages. Our 3 model homes are open daily! Schools are Elon Park Elementary, Community House Middle, Ardrey Kell High. The Hanna is a 2-story home which has everything you need on the first floor, including a Kitchen with an island and separate pantry, open Family/Dining room with an optional Fireplace, and the laundry room tucked away. Upstairs is a spacious Owner's Suite with large walk-in closet, double sinks, garden tub and separate large shower. You may change this to include a large tiled walk-in shower with bench seat and separate linen closet. There are also 3 secondary bedrooms with a full bath with double sinks.
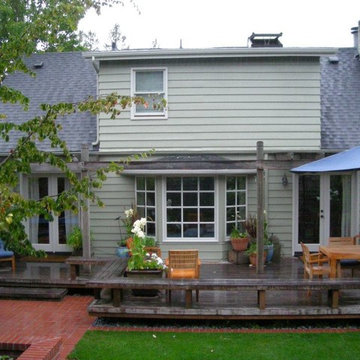
Cette photo montre une façade de maison verte chic de taille moyenne et à un étage avec un toit à deux pans, un revêtement mixte et un toit en shingle.
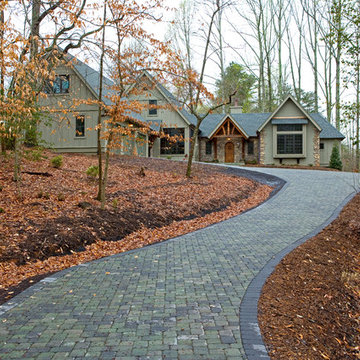
Cette image montre une grande façade de maison verte chalet à un étage avec un revêtement mixte et un toit à deux pans.
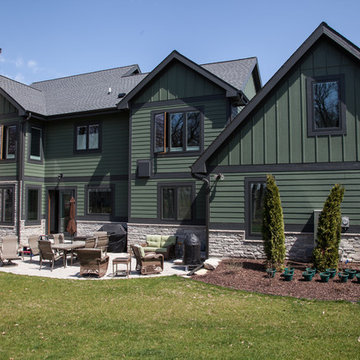
Idée de décoration pour une façade de maison verte tradition à un étage avec un revêtement mixte.
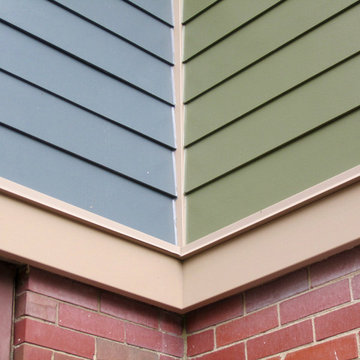
This Evanston, IL Colonial House was remodeled by Siding & Windows Group. We installed James Hardie Select Cedarmill Lap Siding in ColorPlus Technology Color Mountain Sage on the front and sides and Evening Blue on the sides of the home and HardieTrim in ColorPlus Technology Color Khaki Brown. To finish this wonderful remodel, we installed Fypon Shutters in Custom Sherwin Williams Color.
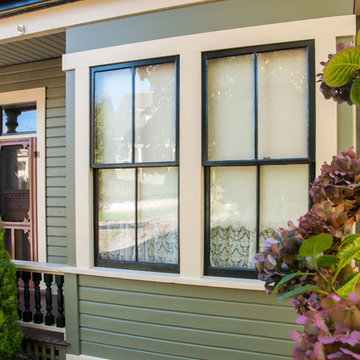
A cute green heritage home is a wonderful idea and this house executes that idea perfectly. With the green being Benjamin Moore's Tate Olive on all the stucco and wood siding, it matches well with the trim colour that is Benjamin Moore Powell Buff and the shingle colour which is Benjamin Moore Saybrook Sage.
Photo credits to Ina Van Tonder.
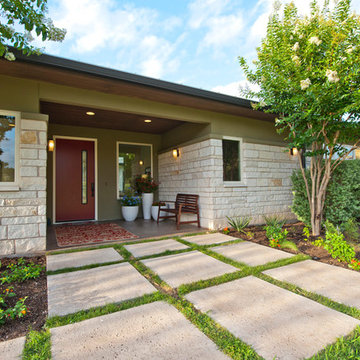
Blue Horse Building + Design // Architect Loop Design
Réalisation d'une grande façade de maison verte design de plain-pied avec un revêtement mixte.
Réalisation d'une grande façade de maison verte design de plain-pied avec un revêtement mixte.
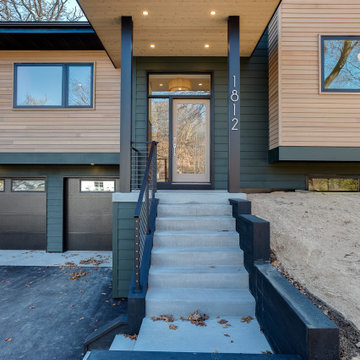
New multi level home built after existing home was removed. Home features a contemporary but warm exterior and fits the lot with the taller portions of the home balancing with the slope of the hill.
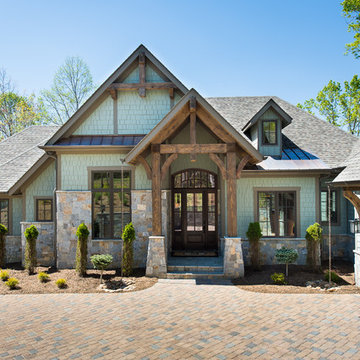
Lots of glass gives this home an abundance of natural light inside the home.
Idée de décoration pour une grande façade de maison verte minimaliste à un étage avec un revêtement mixte.
Idée de décoration pour une grande façade de maison verte minimaliste à un étage avec un revêtement mixte.
Idées déco de façades de maisons vertes avec un revêtement mixte
5