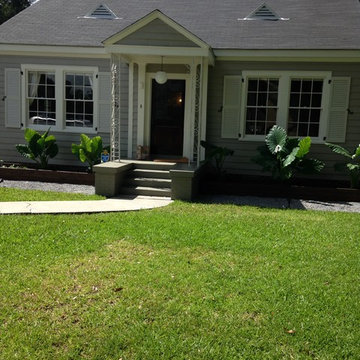Idées déco de façades de maisons vertes de plain-pied
Trier par :
Budget
Trier par:Populaires du jour
41 - 60 sur 2 803 photos
1 sur 3

This Arts and Crafts gem was built in 1907 and remains primarily intact, both interior and exterior, to the original design. The owners, however, wanted to maximize their lush lot and ample views with distinct outdoor living spaces. We achieved this by adding a new front deck with partially covered shade trellis and arbor, a new open-air covered front porch at the front door, and a new screened porch off the existing Kitchen. Coupled with the renovated patio and fire-pit areas, there are a wide variety of outdoor living for entertaining and enjoying their beautiful yard.
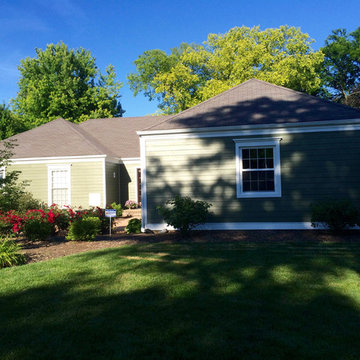
James Hardie Siding, Wheaton, IL remodeled home. Siding & Windows Group installed James HardiePlank Select Cedarmill Siding in ColorPlus Color Mountain Sage and HardieTrim Smooth Boards in Arctic White. Also replaced Windows with Simonton Windows and Front Entry Door with ProVia Signet Front Entry Door Full Wood Frame with Sidelights.
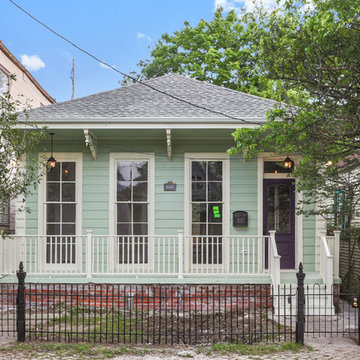
Full home renovation, conversion from 1800's historic double to spectacular single family dwelling.
Property features all modern amenities yet have period correct touches and salvaged materials.
Home went through full reconstruction: retrofitting frame, wall finishes etc.
For free estimate call or click
504-322-7050 or www.mlm-inc.com

We matched the shop and mudroom addition so closely it is impossible to tell up close what we did, aside from it looking nicer than existing.
Rebuild llc
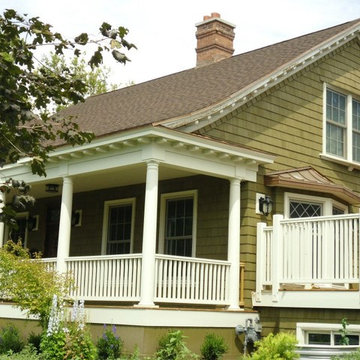
Réalisation d'une petite façade de maison verte tradition de plain-pied avec un revêtement mixte.

Exemple d'une petite façade de maison verte chic en bois de plain-pied avec un toit en appentis.
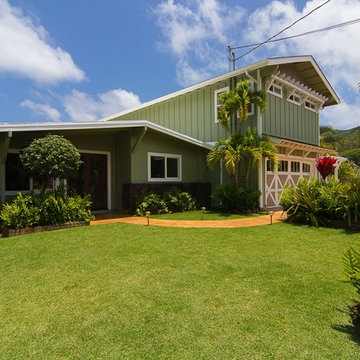
Idée de décoration pour une façade de maison verte ethnique en bois de taille moyenne et de plain-pied avec un toit à deux pans.
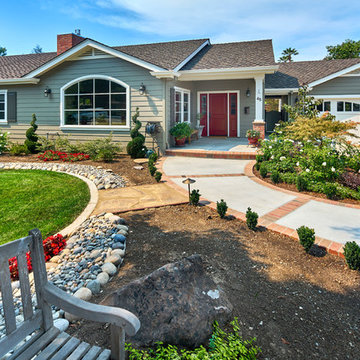
Architect: Robin McCarthy, Arch Studio, Inc.
Builder: Joe Arena Construction
Idées déco pour une grande façade de maison verte classique en bois de plain-pied avec un toit à deux pans.
Idées déco pour une grande façade de maison verte classique en bois de plain-pied avec un toit à deux pans.
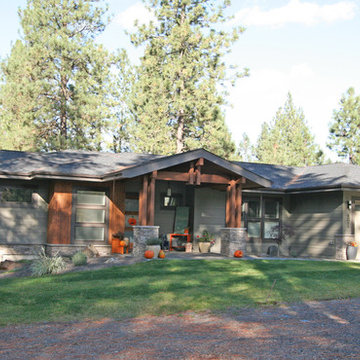
Cette photo montre une façade de maison verte tendance en panneau de béton fibré de taille moyenne et de plain-pied avec un toit à quatre pans.
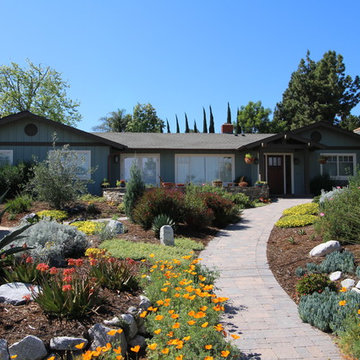
The front of the residence featuring a low water use landscape. Photo: Marisa Smith
Exemple d'une façade de maison verte chic en bois de taille moyenne et de plain-pied.
Exemple d'une façade de maison verte chic en bois de taille moyenne et de plain-pied.
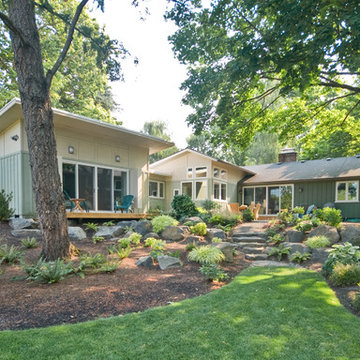
West & South elevations of New addition, Garden and existing home.
All photo's by CWR
Cette image montre une façade de maison verte vintage en bois de plain-pied et de taille moyenne avec un toit en appentis.
Cette image montre une façade de maison verte vintage en bois de plain-pied et de taille moyenne avec un toit en appentis.
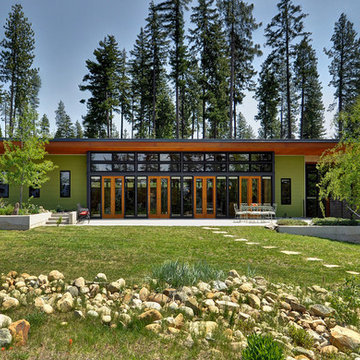
View of the house in the landscape. A series of indor/outdoor terraces step up the hillside to connect the indoors with the landscape. Generous doors and windows provide light, ventilation and views to the Cascade Mountains.
photo: Mercio Photography
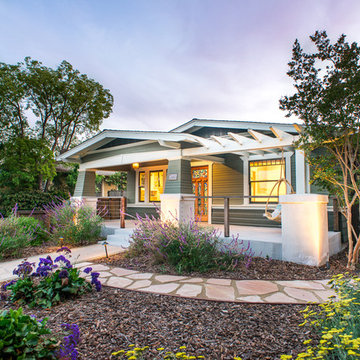
Aménagement d'une façade de maison verte craftsman en bois de taille moyenne et de plain-pied avec un toit à deux pans.

This original 2 bedroom dogtrot home was built in the late 1800s. 120 years later we completely replaced the siding, added 1400 square feet and did a full interior renovation.

Réalisation d'une petite façade de maison verte marine en panneau de béton fibré de plain-pied avec un toit à deux pans et un toit en shingle.
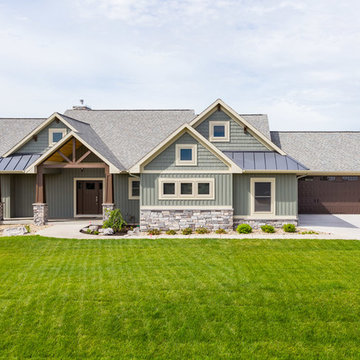
Exemple d'une grande façade de maison verte craftsman de plain-pied avec un revêtement en vinyle et un toit en shingle.
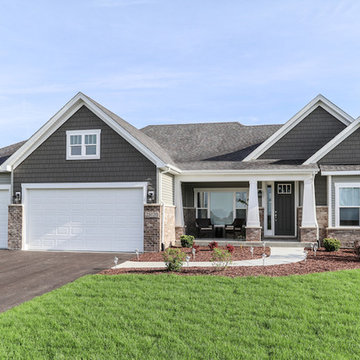
DJK Custom Homes
Idées déco pour une façade de maison verte craftsman de taille moyenne et de plain-pied avec un revêtement mixte et un toit en shingle.
Idées déco pour une façade de maison verte craftsman de taille moyenne et de plain-pied avec un revêtement mixte et un toit en shingle.
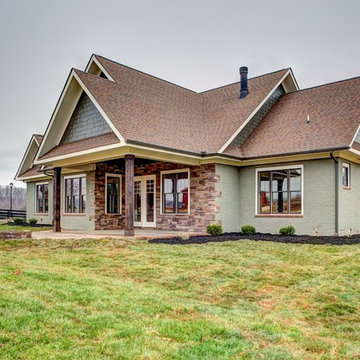
Idée de décoration pour une grande façade de maison verte tradition en brique de plain-pied avec un toit à deux pans et un toit en shingle.
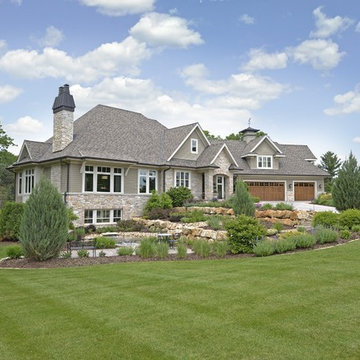
Photography: Spacecrafting Photography
Cette photo montre une grande façade de maison verte de plain-pied avec un revêtement mixte.
Cette photo montre une grande façade de maison verte de plain-pied avec un revêtement mixte.
Idées déco de façades de maisons vertes de plain-pied
3
