Idées déco de façades de maisons vertes en bardeaux
Trier par :
Budget
Trier par:Populaires du jour
121 - 140 sur 174 photos
1 sur 3
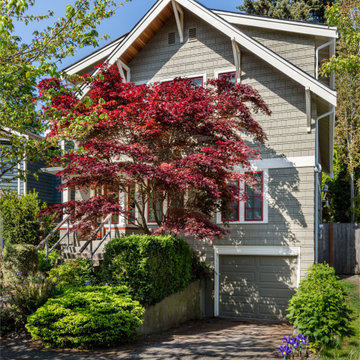
With this home remodel, we removed the roof and added a full story with dormers above the existing two story home we had previously remodeled (kitchen, backyard extension, basement rework and all new windows.) All previously remodeled surfaces (and existing trees!) were carefully preserved despite the extensive work; original historic cedar shingling was extended, keeping the original craftsman feel of the home. Neighbors frequently swing by to thank the homeowners for so graciously expanding their home without altering its character.
Photo: Miranda Estes
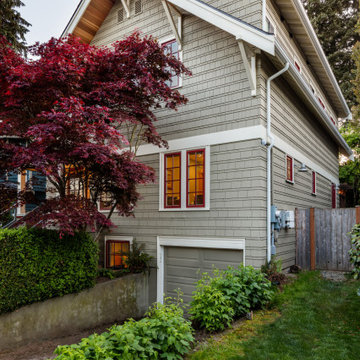
With this home remodel, we removed the roof and added a full story with dormers above the existing two story home we had previously remodeled (kitchen, backyard extension, basement rework and all new windows.) All previously remodeled surfaces (and existing trees!) were carefully preserved despite the extensive work; original historic cedar shingling was extended, keeping the original craftsman feel of the home. Neighbors frequently swing by to thank the homeowners for so graciously expanding their home without altering its character.
Photo: Miranda Estes
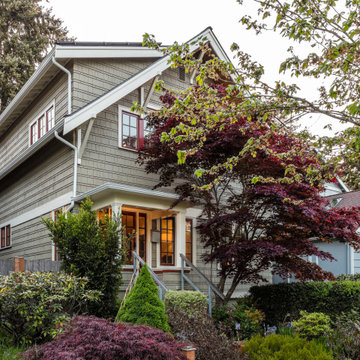
With this home remodel, we removed the roof and added a full story with dormers above the existing two story home we had previously remodeled (kitchen, backyard extension, basement rework and all new windows.) All previously remodeled surfaces (and existing trees!) were carefully preserved despite the extensive work; original historic cedar shingling was extended, keeping the original craftsman feel of the home. Neighbors frequently swing by to thank the homeowners for so graciously expanding their home without altering its character.
Photo: Miranda Estes
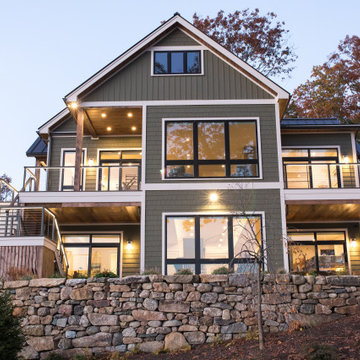
Exemple d'une grande façade de maison verte craftsman en bardeaux à un étage avec un revêtement en vinyle, un toit à deux pans, un toit en métal et un toit marron.
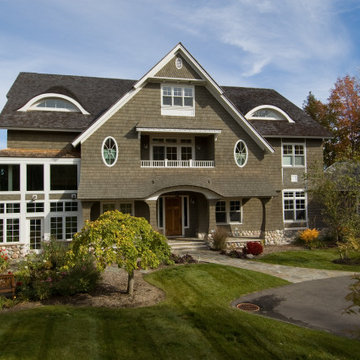
Idée de décoration pour une très grande façade de maison verte marine en bois et bardeaux à deux étages et plus avec un toit à quatre pans, un toit en shingle et un toit marron.
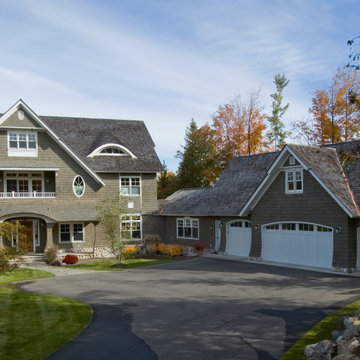
Idées déco pour une très grande façade de maison verte bord de mer en bois et bardeaux à deux étages et plus avec un toit à quatre pans, un toit en shingle et un toit marron.
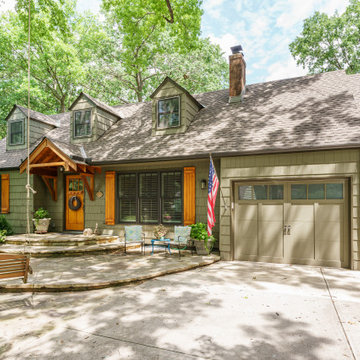
We selected a natural green color with warm wood tones to give this home personality and carry the rustic feel from in to out. We added an open timber, framed overhang, which matches the back screen porch to the rear.

Front elevation, highlighting double-gable entry at the front porch with double-column detail at the porch and garage. Exposed rafter tails and cedar brackets are shown, along with gooseneck vintage-style fixtures at the garage doors..
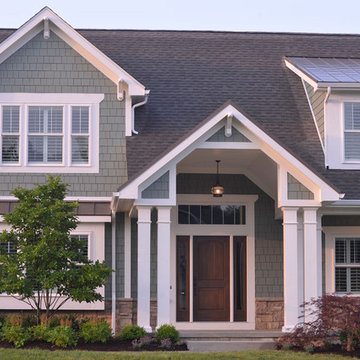
Cette image montre une façade de maison verte traditionnelle en bardeaux à deux étages et plus avec un revêtement mixte, un toit à deux pans, un toit mixte et un toit marron.
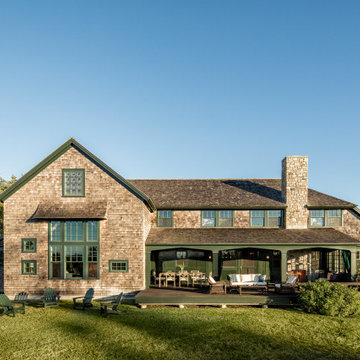
A summer house built around salvaged barn beams.
Not far from the beach, the secluded site faces south to the ocean and views.
The large main barn room embraces the main living spaces, including the kitchen. The barn room is anchored on the north with a stone fireplace and on the south with a large bay window. The wing to the east organizes the entry hall and sleeping rooms.
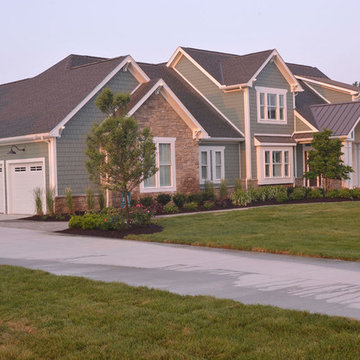
Exemple d'une façade de maison verte chic en bardeaux à deux étages et plus avec un revêtement mixte, un toit à deux pans, un toit mixte et un toit marron.
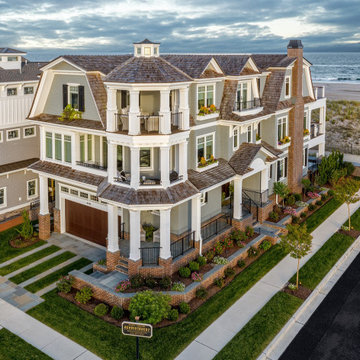
Idée de décoration pour une grande façade de maison verte marine en bois et bardeaux à deux étages et plus avec un toit de Gambrel, un toit en shingle et un toit marron.
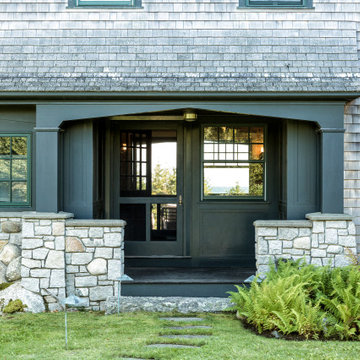
A summer house built around salvaged barn beams.
Not far from the beach, the secluded site faces south to the ocean and views.
The large main barn room embraces the main living spaces, including the kitchen. The barn room is anchored on the north with a stone fireplace and on the south with a large bay window. The wing to the east organizes the entry hall and sleeping rooms.
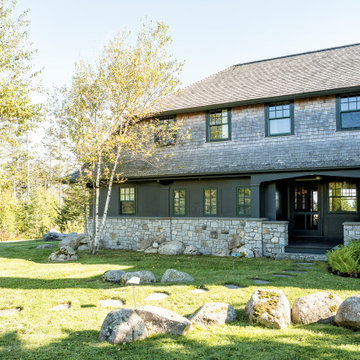
A summer house built around salvaged barn beams.
Not far from the beach, the secluded site faces south to the ocean and views.
The large main barn room embraces the main living spaces, including the kitchen. The barn room is anchored on the north with a stone fireplace and on the south with a large bay window. The wing to the east organizes the entry hall and sleeping rooms.
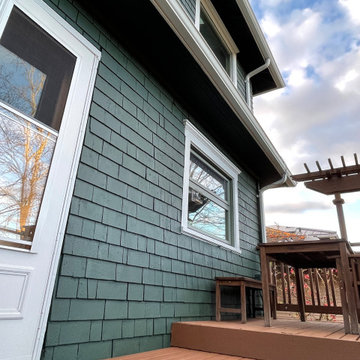
This is our new happy customer's house in Seattle. The wood was affected by the sun and we treated almost half of all shingles with scraping and priming with special product. Now instead light grey color the house got new rich green color with white trims
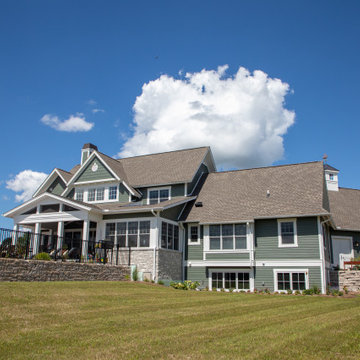
Front exterior of the home has Craftsman influence with warm wood and stone accents. A cupola with weathervane sets a relaxing mood while plenty of windows let in the view.
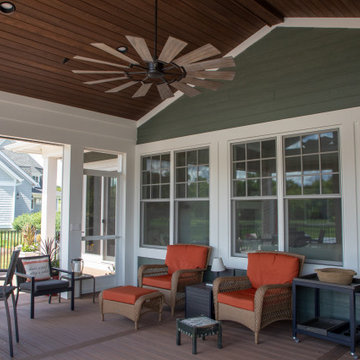
Covered porch features paneled ceiling with lighting and ceiling fan.
Exemple d'une grande façade de maison verte craftsman en bardeaux à un étage avec un revêtement mixte, un toit à deux pans, un toit en shingle et un toit marron.
Exemple d'une grande façade de maison verte craftsman en bardeaux à un étage avec un revêtement mixte, un toit à deux pans, un toit en shingle et un toit marron.
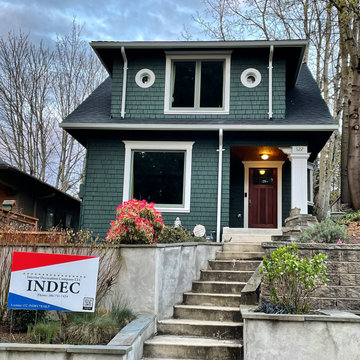
This is our new happy customer's house in Seattle. The wood was affected by the sun and we treated almost half of all shingles with scraping and priming with special product. Now instead light grey color the house got new rich green color with white trims
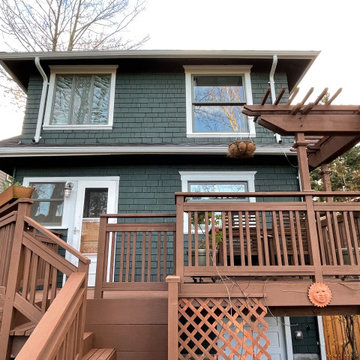
This is our new happy customer's house in Seattle. The deck got new color!
Exemple d'une façade de maison verte chic en bardeaux de taille moyenne et à un étage avec un revêtement mixte.
Exemple d'une façade de maison verte chic en bardeaux de taille moyenne et à un étage avec un revêtement mixte.
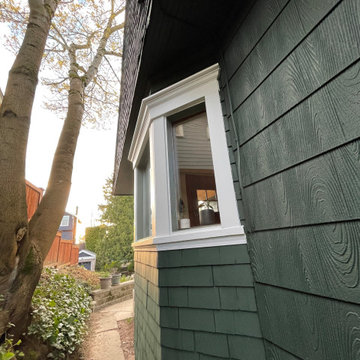
This is our new happy customer's house in Seattle. The wood was affected by the sun and we treated almost half of all shingles with scraping and priming with special product. Now instead light grey color the house got new rich green color with white trims
Idées déco de façades de maisons vertes en bardeaux
7