Idées déco de façades de maisons vertes en bois
Trier par :
Budget
Trier par:Populaires du jour
81 - 100 sur 4 223 photos
1 sur 3
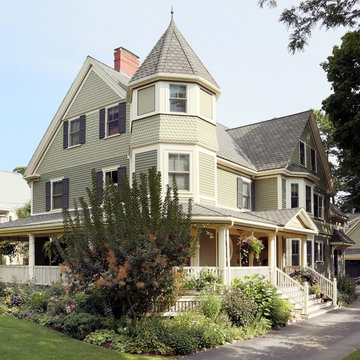
Looking at this home today, you would never know that the project began as a poorly maintained duplex. Luckily, the homeowners saw past the worn façade and engaged our team to uncover and update the Victorian gem that lay underneath. Taking special care to preserve the historical integrity of the 100-year-old floor plan, we returned the home back to its original glory as a grand, single family home.
The project included many renovations, both small and large, including the addition of a a wraparound porch to bring the façade closer to the street, a gable with custom scrollwork to accent the new front door, and a more substantial balustrade. Windows were added to bring in more light and some interior walls were removed to open up the public spaces to accommodate the family’s lifestyle.
You can read more about the transformation of this home in Old House Journal: http://www.cummingsarchitects.com/wp-content/uploads/2011/07/Old-House-Journal-Dec.-2009.pdf
Photo Credit: Eric Roth

With this home remodel, we removed the roof and added a full story with dormers above the existing two story home we had previously remodeled (kitchen, backyard extension, basement rework and all new windows.) All previously remodeled surfaces (and existing trees!) were carefully preserved despite the extensive work; original historic cedar shingling was extended, keeping the original craftsman feel of the home. Neighbors frequently swing by to thank the homeowners for so graciously expanding their home without altering its character.
Photo: Miranda Estes
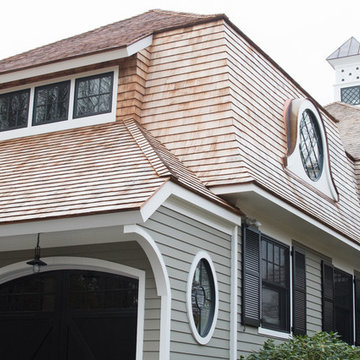
A second story was added over the garage.
Photo by Daniel Contelmo Jr.
Réalisation d'une grande façade de maison verte tradition en bois à un étage avec un toit de Gambrel et un toit en shingle.
Réalisation d'une grande façade de maison verte tradition en bois à un étage avec un toit de Gambrel et un toit en shingle.
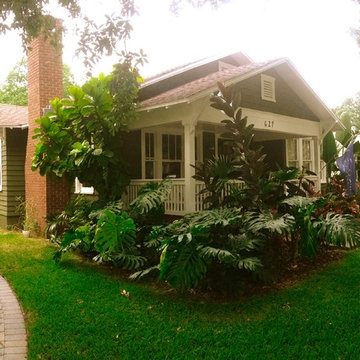
Craftsman Bungalow Restoration
Exemple d'une façade de maison verte craftsman en bois de taille moyenne et de plain-pied avec un toit à deux pans et un toit en shingle.
Exemple d'une façade de maison verte craftsman en bois de taille moyenne et de plain-pied avec un toit à deux pans et un toit en shingle.
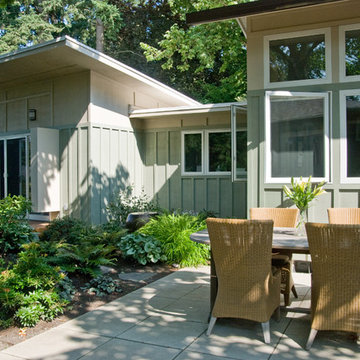
South elevation of New Master Bedroom, Home Office and Living room addition
All photo's by CWR
Réalisation d'une façade de maison verte vintage en bois de taille moyenne et de plain-pied avec un toit en appentis.
Réalisation d'une façade de maison verte vintage en bois de taille moyenne et de plain-pied avec un toit en appentis.
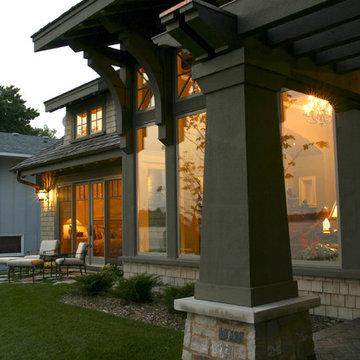
Cette image montre une grande façade de maison verte traditionnelle en bois à un étage avec un toit à deux pans et un toit en shingle.

Idée de décoration pour une façade de maison verte design en bois de taille moyenne et à un étage avec un toit mixte.
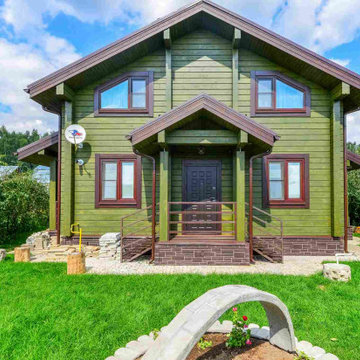
Idée de décoration pour une façade de maison verte tradition en bois de taille moyenne et à un étage avec un toit à deux pans et un toit en métal.
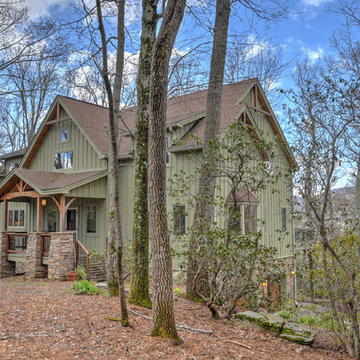
Mary Young Photography
Idées déco pour une façade de maison verte montagne en bois de taille moyenne et à un étage avec un toit à deux pans et un toit en shingle.
Idées déco pour une façade de maison verte montagne en bois de taille moyenne et à un étage avec un toit à deux pans et un toit en shingle.
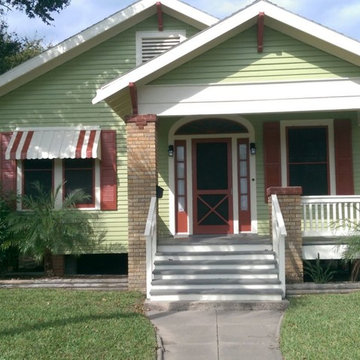
The after photos.
Aménagement d'une façade de maison verte craftsman en bois de taille moyenne et de plain-pied avec un toit à deux pans.
Aménagement d'une façade de maison verte craftsman en bois de taille moyenne et de plain-pied avec un toit à deux pans.

A classic 1922 California bungalow in the historic Jefferson Park neighborhood of Los Angeles restored and enlarged by Tim Braseth of ArtCraft Homes completed in 2015. Originally a 2 bed/1 bathroom cottage, it was enlarged with the addition of a new kitchen wing and master suite for a total of 3 bedrooms and 2 baths. Original vintage details such as a Batchelder tile fireplace and Douglas Fir flooring are complemented by an all-new vintage-style kitchen with butcher block countertops, hex-tiled bathrooms with beadboard wainscoting, original clawfoot tub, subway tile master shower, and French doors leading to a redwood deck overlooking a fully-fenced and gated backyard. The new en suite master retreat features a vaulted ceiling, walk-in closet, and French doors to the backyard deck. Remodeled by ArtCraft Homes. Staged by ArtCraft Collection. Photography by Larry Underhill.
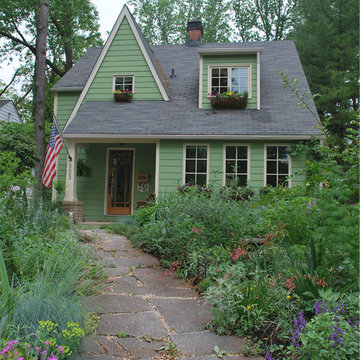
Alterations and additions transformed a Queen Anne home into a craftsman cottage with new porch, dormers and windows. New walkway and abundant gardens frame the view. --Photo credit: Candace M.P. Smith Architect, PC
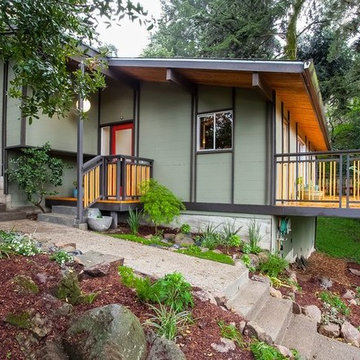
Mid century architecture.
Great room remodel. New flooring, new custom fireplace surround and mantle with 16' local cypress slab and cypress veneer pocket doors. New paint scheme throughout for fresh take on midcentury design. Enhanced day light through new skylights.
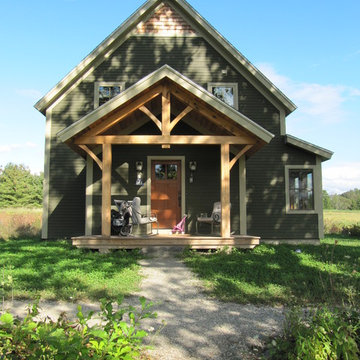
Idées déco pour une petite façade de maison verte campagne en bois à un étage avec un toit à deux pans.
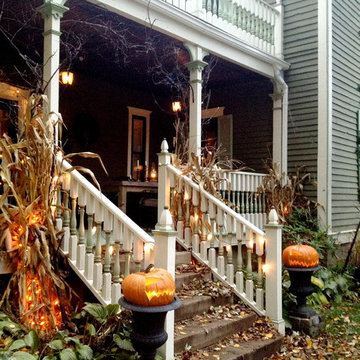
Our 1884 Italianate Victorian Home in Stillwater MN.
Shane Fatland
Idées déco pour une façade de maison verte classique en bois à un étage.
Idées déco pour une façade de maison verte classique en bois à un étage.
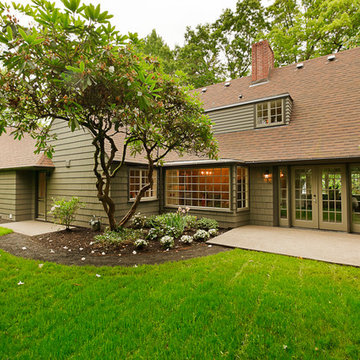
Cette image montre une façade de maison verte traditionnelle en bois de taille moyenne et à un étage avec un toit à deux pans.
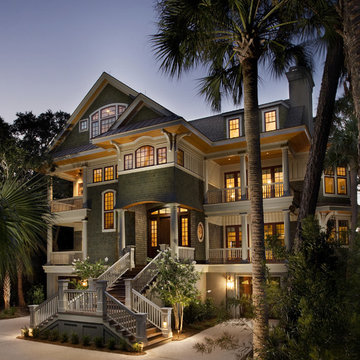
Idée de décoration pour une grande façade de maison verte marine en bois à deux étages et plus avec un toit à deux pans.
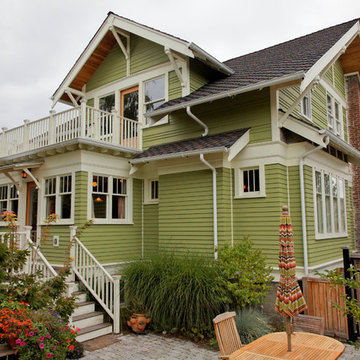
Backyard view shows our seven foot deep addition for expanded kitchen with roof deck above. To access deck we replaced center window with a door similiar to front terrace. Paints are BM "Mountain Lane" for siding and "Barely Yellow" for trim. David Whelan photo

A Modern home that wished for more warmth...
An addition and reconstruction of approx. 750sq. area.
That included new kitchen, office, family room and back patio cover area.
The floors are polished concrete in a dark brown finish to inject additional warmth vs. the standard concrete gray most of us familiar with.
A huge 16' multi sliding door by La Cantina was installed, this door is aluminum clad (wood finish on the interior of the door).
The vaulted ceiling allowed us to incorporate an additional 3 picture windows above the sliding door for more afternoon light to penetrate the space.
Notice the hidden door to the office on the left, the SASS hardware (hidden interior hinges) and the lack of molding around the door makes it almost invisible.
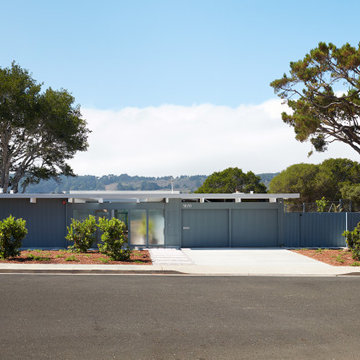
Street elevation
Exemple d'une façade de maison verte rétro en bois de plain-pied avec un toit plat.
Exemple d'une façade de maison verte rétro en bois de plain-pied avec un toit plat.
Idées déco de façades de maisons vertes en bois
5