Idées déco de façades de maisons vertes et jaunes
Trier par :
Budget
Trier par:Populaires du jour
21 - 40 sur 24 042 photos
1 sur 3
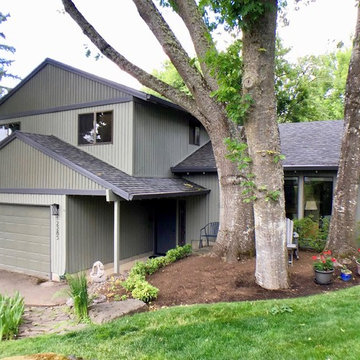
Aménagement d'une façade de maison verte rétro en bois de taille moyenne et à un étage avec un toit à deux pans et un toit en shingle.
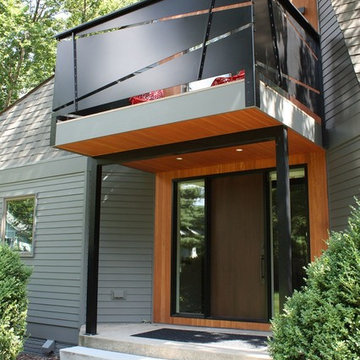
Complete renovation of Mid-Century Modern Home in Iowa City, Iowa.
Idées déco pour une très grande façade de maison verte rétro en panneau de béton fibré à un étage avec un toit en shingle.
Idées déco pour une très grande façade de maison verte rétro en panneau de béton fibré à un étage avec un toit en shingle.
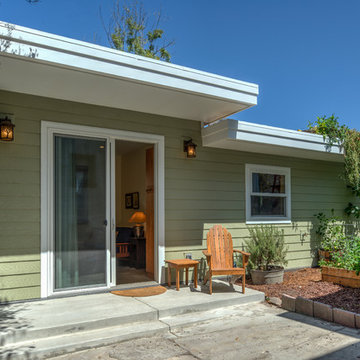
Some of our favorite 'Green Building' features of the home include the use of high quality non-toxic recycled blue jean insulation, radiant heat beneath the concrete flooring, and a future green roof - all of which create greater energy efficiency.

Cette image montre une façade de maison verte chalet de taille moyenne et à un étage avec un toit à deux pans et un toit en shingle.

Cette image montre une façade de maison verte marine à un étage avec un revêtement mixte, un toit à quatre pans, un toit en métal et un toit blanc.

Exemple d'une grande façade de maison verte montagne en bois et planches et couvre-joints à un étage avec un toit en shingle et un toit à deux pans.

Idées déco pour une grande façade de maison verte victorienne à un étage avec un revêtement mixte, un toit à deux pans et un toit en shingle.
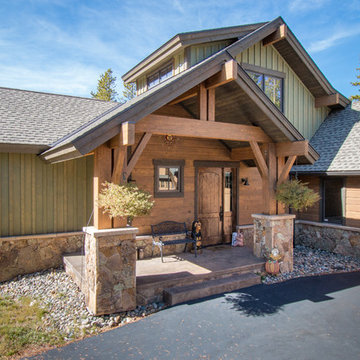
Tammi T Photography
Exemple d'une grande façade de maison verte montagne en bois à un étage avec un toit à deux pans et un toit en shingle.
Exemple d'une grande façade de maison verte montagne en bois à un étage avec un toit à deux pans et un toit en shingle.
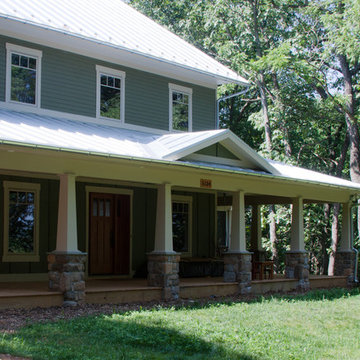
Inspiration pour une grande façade de maison verte minimaliste à un étage avec un revêtement en vinyle et un toit en métal.

Angela Kearney, Minglewood
Cette photo montre un façade d'immeuble nature en panneau de béton fibré de taille moyenne avec un toit à deux pans et un toit en shingle.
Cette photo montre un façade d'immeuble nature en panneau de béton fibré de taille moyenne avec un toit à deux pans et un toit en shingle.

Stunning zero barrier covered entry.
Snowberry Lane Photography
Réalisation d'une façade de maison verte craftsman en panneau de béton fibré de taille moyenne et de plain-pied avec un toit à deux pans et un toit en shingle.
Réalisation d'une façade de maison verte craftsman en panneau de béton fibré de taille moyenne et de plain-pied avec un toit à deux pans et un toit en shingle.

Exemple d'une petite façade de maison verte bord de mer en panneau de béton fibré de plain-pied avec un toit à deux pans et un toit en métal.
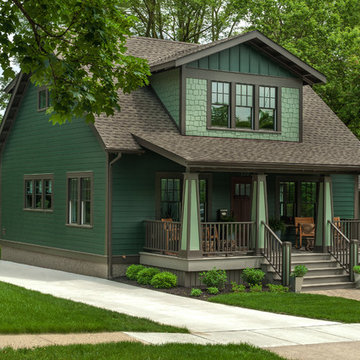
A major television network purchased a 1925 Craftsman-style bungalow in Ann Arbor, Michigan, to renovate into the prize for a televised giveaway. Studio Z reimagined the 900-square-foot house into a modern, livable home that could remain timeless as the homeowner’s lifestyle needs evolved. The end result, at approximately 1,500 square feet, feels more spacious than its size suggests.
Contractor: Maven Development
Photo: Emily Rose Imagery
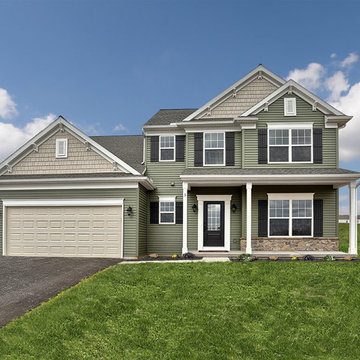
This 2-story home with welcoming front porch includes a 2-car garage and mudroom entry with built-in bench. The Kitchen, Dining Area, and Great Room share an open floor space. The Great Room is accented by triple windows and a gas fireplace with raised hearth. The Kitchen features attractive cabinetry with crown molding, stainless steel appliances, and a pantry. The sunny Dining Area off of the Kitchen provides sliding glass door access to backyard patio. Convenient flex space room is to the front of the home. The second floor boasts four bedrooms, two full bathrooms, and a laundry room. The Owner’s Suite with elegant tray ceiling includes a large closet and a private bathroom with 5’ shower and double bowl vanity.
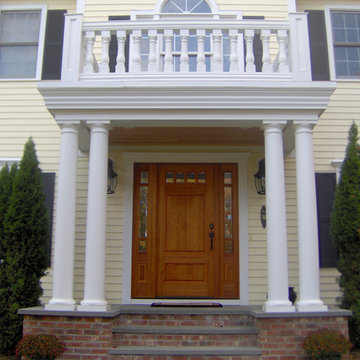
Idée de décoration pour une façade de maison jaune tradition en bois de taille moyenne et à un étage.
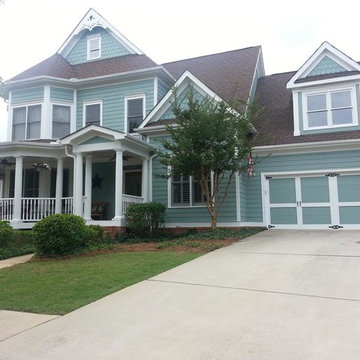
Cette photo montre une grande façade de maison verte victorienne en bois à un étage avec un toit à deux pans et un toit en shingle.
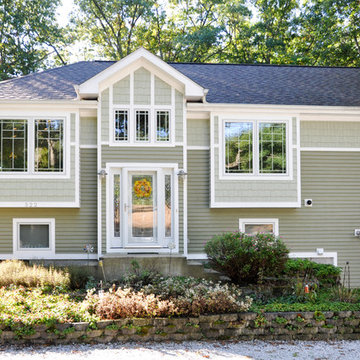
Front entrance. We played with using a curved glass block tower with a door incorporated into it for this entry tower but all elected to go with a conventional bump out. Additionl window boxes were created on either side to emphasize the entry statement and to create interesting recesses in these spaces.
Photos by Architect, edited by PGP Creative Photography
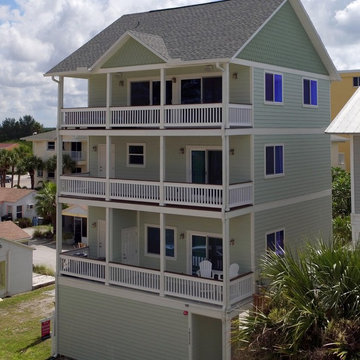
This is a small beach cottage constructed in Indian shores. Because of site limitations, we build the home tall and maximized the ocean views.
It's a great example of a well built moderately priced beach home where value and durability was a priority to the client.
Cary John
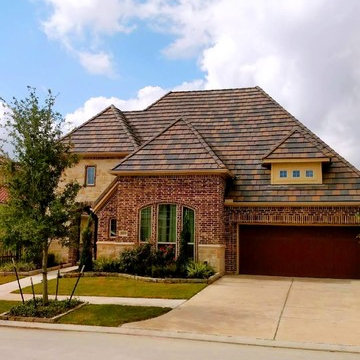
Cette photo montre une grande façade de maison jaune montagne à un étage avec un revêtement mixte et un toit à quatre pans.
Idées déco de façades de maisons vertes et jaunes
2
