Idées déco de façades de maisons vertes et jaunes
Trier par :
Budget
Trier par:Populaires du jour
1 - 20 sur 24 016 photos
1 sur 3

This home exterior has Cedar Shake siding in Sherwin Williams 2851 Sage Green Light stain color with cedar trim and natural stone accents. The windows are Coconut Cream colored Marvin Windows, accented by simulated divided light grills. The door is Benjamin Moore Country Redwood. The shingles are CertainTeed Landmark Weatherwood .

Cette image montre une façade de maison verte craftsman à un étage et de taille moyenne avec un revêtement mixte et un toit à deux pans.

Cette image montre une façade de maison verte marine à un étage avec un revêtement mixte, un toit à quatre pans, un toit en métal et un toit blanc.
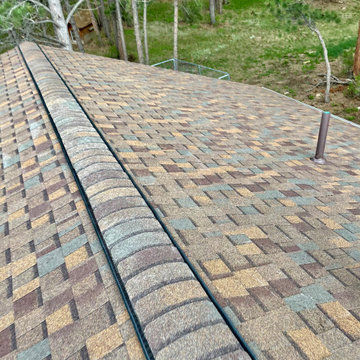
This home in Pinewood Springs was in need of a roof replacement due to just being an old roof. We installed a new CertainTeed Class IV Impact Resistant roof on it in the color Heather Blend.
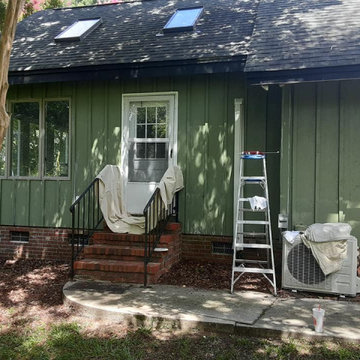
Longhouse Pro Painters performed the color change to the exterior of a 2800 square foot home in five days. The original green color was covered up by a Dove White Valspar Duramax Exterior Paint. The black fascia was not painted, however, the door casings around the exterior doors were painted black to accent the white update. The iron railing in the front entry was painted. and the white garage door was painted a black enamel. All of the siding and boxing was a color change. Overall, very well pleased with the update to this farmhouse look.
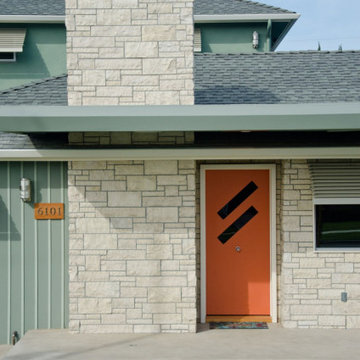
Idées déco pour une façade de maison verte rétro en planches et couvre-joints à un étage avec un revêtement mixte.
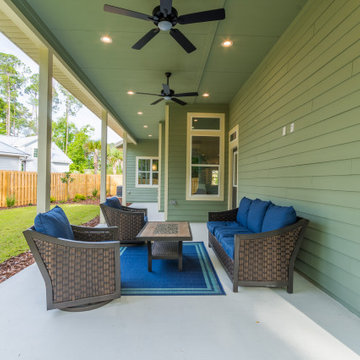
Inspiration pour une façade de maison verte en panneau de béton fibré de taille moyenne et de plain-pied avec un toit à deux pans, un toit en shingle et un toit gris.

Idées déco pour une façade de maison verte craftsman en panneau de béton fibré et planches et couvre-joints de taille moyenne et de plain-pied avec un toit papillon, un toit en shingle et un toit gris.
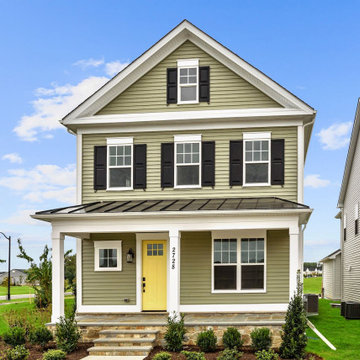
Transitional style home with thoughtful finishes that offer stunning curb appeal.
Exemple d'une façade de maison verte chic en bardage à clin à deux étages et plus et de taille moyenne avec un toit à deux pans, un toit noir, un revêtement en vinyle et un toit mixte.
Exemple d'une façade de maison verte chic en bardage à clin à deux étages et plus et de taille moyenne avec un toit à deux pans, un toit noir, un revêtement en vinyle et un toit mixte.
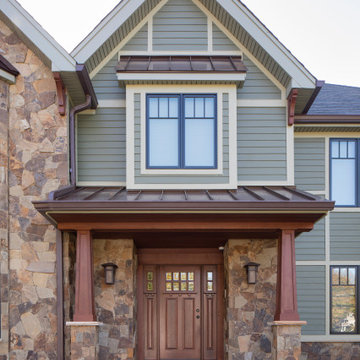
Idée de décoration pour une grande façade de maison verte craftsman à un étage avec un revêtement en vinyle, un toit à deux pans et un toit en shingle.
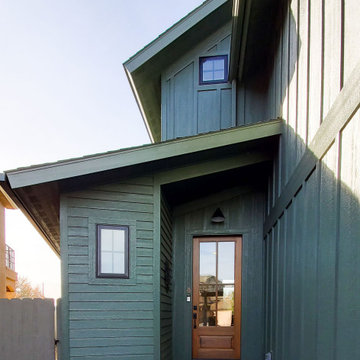
Idée de décoration pour une petite façade de maison verte bohème à un étage avec un revêtement mixte, un toit à deux pans et un toit en shingle.

Exemple d'une façade de maison verte chic en panneau de béton fibré de taille moyenne et à un étage avec un toit en shingle.
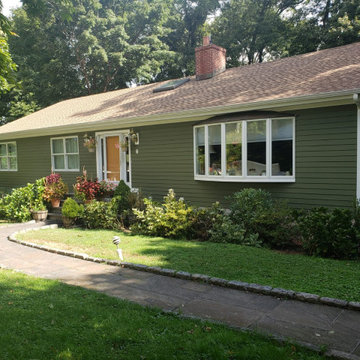
Idées déco pour une façade de maison verte de taille moyenne et de plain-pied avec un toit à deux pans et un toit en shingle.
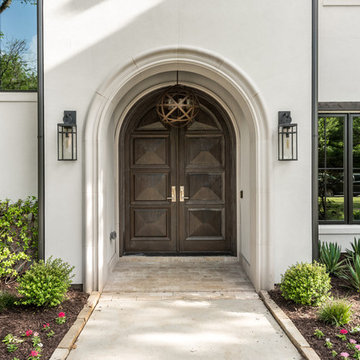
Spanish meets modern in this Dallas spec home. A unique carved paneled front door sets the tone for this well blended home. Mixing the two architectural styles kept this home current but filled with character and charm.
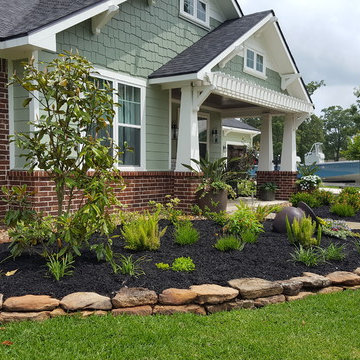
Cette image montre une façade de maison verte craftsman de taille moyenne et de plain-pied avec un revêtement mixte, un toit à deux pans et un toit en shingle.
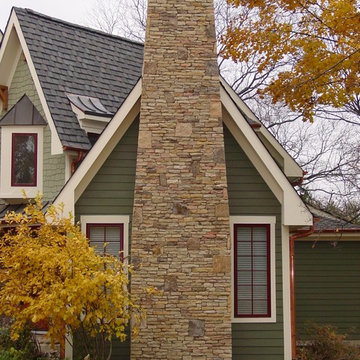
An absolutely gorgeous whole house remodel in Wheaton, IL. The failing original stucco exterior was removed and replaced with a variety of low-maintenance options. From the siding to the roof, no details were overlooked on this head turner.
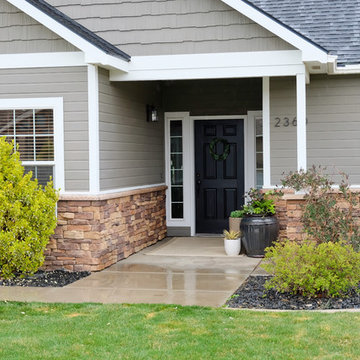
Curb Appeal. We traded the hunter green exterior for a more subtle green. House color is Martha Stewart Zinc, trim is Frost by Behr and Door is Blackened by Behr. Make sure and consider your roof color and any brick or stone on your house when looking for paint colors!
Design and Photography by Elizabeth Conrad
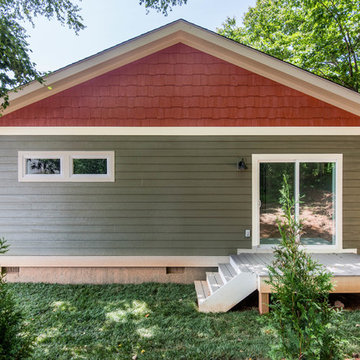
Inspiration pour une petite façade de maison verte craftsman en bois de plain-pied avec un toit à deux pans et un toit en shingle.
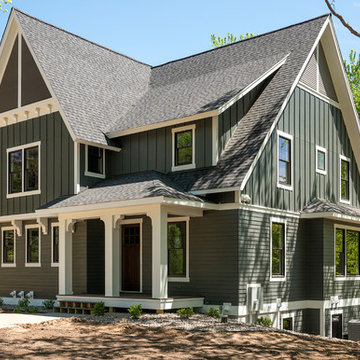
Space Crafting
Réalisation d'une façade de maison verte tradition à un étage avec un revêtement mixte, un toit à deux pans et un toit en shingle.
Réalisation d'une façade de maison verte tradition à un étage avec un revêtement mixte, un toit à deux pans et un toit en shingle.

Our clients already had a cottage on Torch Lake that they loved to visit. It was a 1960s ranch that worked just fine for their needs. However, the lower level walkout became entirely unusable due to water issues. After purchasing the lot next door, they hired us to design a new cottage. Our first task was to situate the home in the center of the two parcels to maximize the view of the lake while also accommodating a yard area. Our second task was to take particular care to divert any future water issues. We took necessary precautions with design specifications to water proof properly, establish foundation and landscape drain tiles / stones, set the proper elevation of the home per ground water height and direct the water flow around the home from natural grade / drive. Our final task was to make appealing, comfortable, living spaces with future planning at the forefront. An example of this planning is placing a master suite on both the main level and the upper level. The ultimate goal of this home is for it to one day be at least a 3/4 of the year home and designed to be a multi-generational heirloom.
- Jacqueline Southby Photography
Idées déco de façades de maisons vertes et jaunes
1