Idées déco de façades de maisons vertes et jaunes
Trier par :
Budget
Trier par:Populaires du jour
101 - 120 sur 24 042 photos
1 sur 3
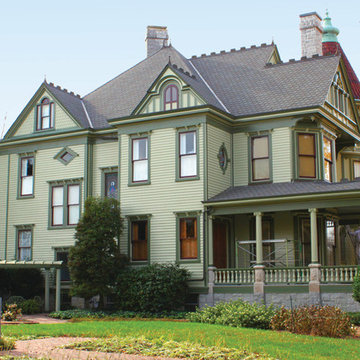
Idée de décoration pour une grande façade de maison verte victorienne en bois à un étage avec un toit à deux pans et un toit en shingle.
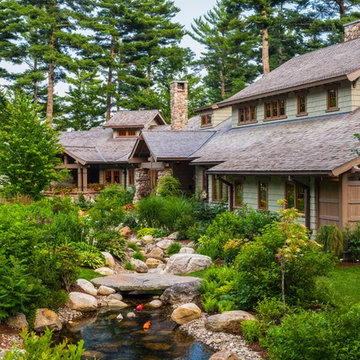
Brian Vanden Brink Photographer
Exemple d'une grande façade de maison verte craftsman en bois à un étage avec un toit à deux pans et un toit en shingle.
Exemple d'une grande façade de maison verte craftsman en bois à un étage avec un toit à deux pans et un toit en shingle.
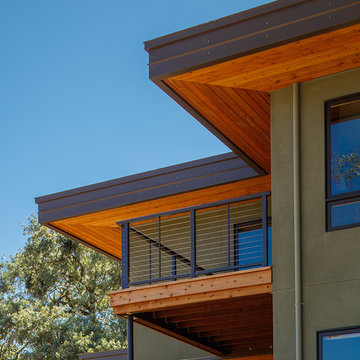
Photography by Eric Rorer.
Engineering by Dolmen Structural Engineers.
Cette photo montre une façade de maison verte tendance en stuc de taille moyenne et à un étage avec un toit plat et un toit mixte.
Cette photo montre une façade de maison verte tendance en stuc de taille moyenne et à un étage avec un toit plat et un toit mixte.
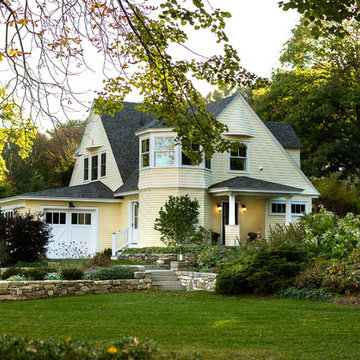
Francois Gagne
Exemple d'une façade de maison jaune bord de mer en bois de taille moyenne et à un étage avec un toit en shingle et un toit à deux pans.
Exemple d'une façade de maison jaune bord de mer en bois de taille moyenne et à un étage avec un toit en shingle et un toit à deux pans.
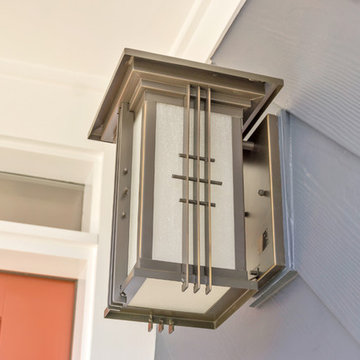
http://vahomepics.com/
Cette image montre une grande façade de maison jaune craftsman en bois à deux étages et plus avec un toit plat.
Cette image montre une grande façade de maison jaune craftsman en bois à deux étages et plus avec un toit plat.
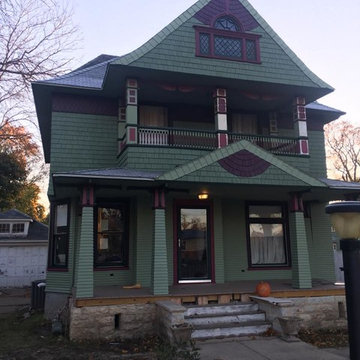
The homeowner hired me to restore the original paint on their victorian home. IHart Painting painted the siding and the banisters to match the original look and feel of the home.
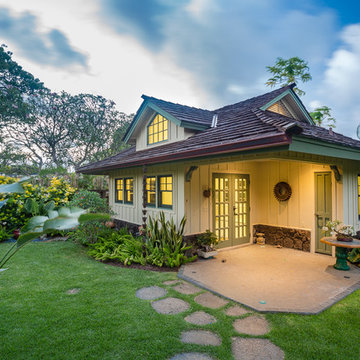
ARCHITECT: TRIGG-SMITH ARCHITECTS
PHOTOS: REX MAXIMILIAN
Réalisation d'une façade de maison verte craftsman en panneau de béton fibré de taille moyenne et de plain-pied avec un toit à quatre pans et un toit en shingle.
Réalisation d'une façade de maison verte craftsman en panneau de béton fibré de taille moyenne et de plain-pied avec un toit à quatre pans et un toit en shingle.
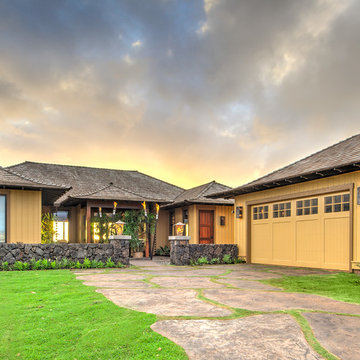
Lava rock walls frame the entrance to this Hawaiian home perched on a hill overlooking the ocean. The home boasts an open floor plan with indoor outdoor living, 3 beautiful tropical bedroom suites a large chef's kitchen and a expansive infinity edge pool.
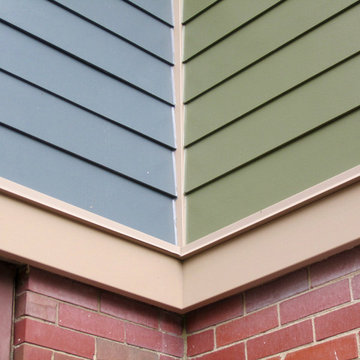
This Evanston, IL Colonial House was remodeled by Siding & Windows Group. We installed James Hardie Select Cedarmill Lap Siding in ColorPlus Technology Color Mountain Sage on the front and sides and Evening Blue on the sides of the home and HardieTrim in ColorPlus Technology Color Khaki Brown. To finish this wonderful remodel, we installed Fypon Shutters in Custom Sherwin Williams Color.
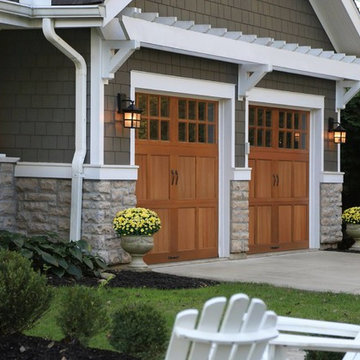
Idées déco pour une grande façade de maison verte classique en bois avec un toit à deux pans.
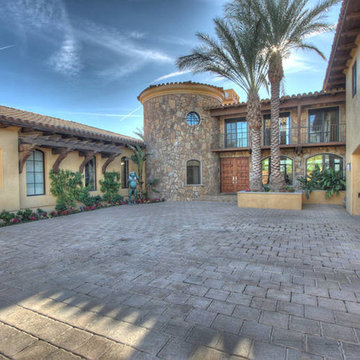
Idées déco pour une grande façade de maison jaune sud-ouest américain en stuc à un étage avec un toit à quatre pans et un toit en tuile.
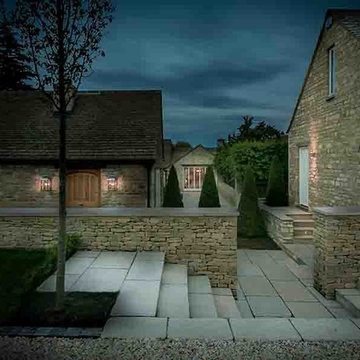
This quintessential Cotswold stone house has been transformed from 2 holiday lets to create one large and beautifully appointed family home which features many natural materials including Cotswold stone walls, flagstone flooring, engineered oak flooring and an extensive patio featuring our Raj Beige limestone paving slabs.
Photographed by Tony Mitchell, facestudios.net
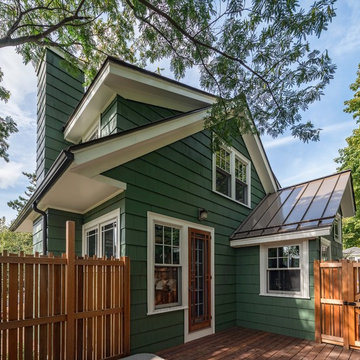
Will Horne
Exemple d'une façade de maison verte craftsman en bois de taille moyenne et à un étage.
Exemple d'une façade de maison verte craftsman en bois de taille moyenne et à un étage.
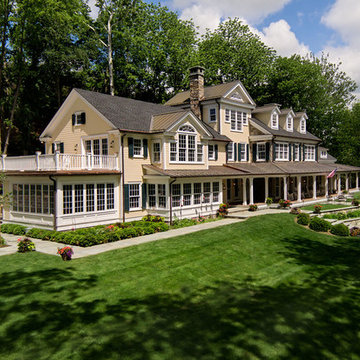
rob karosis
Réalisation d'une très grande façade de maison jaune champêtre en bois à deux étages et plus avec un toit à deux pans et un toit en shingle.
Réalisation d'une très grande façade de maison jaune champêtre en bois à deux étages et plus avec un toit à deux pans et un toit en shingle.
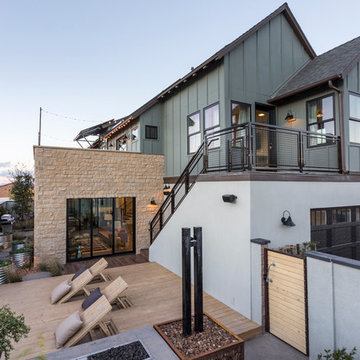
Idées déco pour une façade de maison verte classique à un étage avec un revêtement mixte et un toit à deux pans.
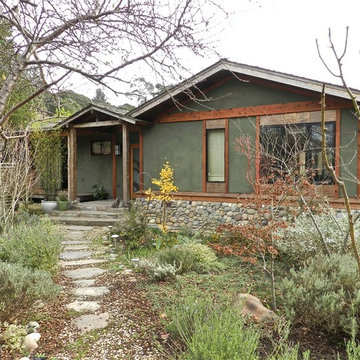
Réalisation d'une façade de maison verte asiatique en stuc de taille moyenne et de plain-pied avec un toit à deux pans.
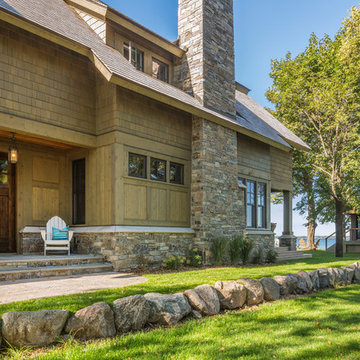
Design: Charlie & Co. Design | Builder: Stonefield Construction | Interior Selections & Furnishings: By Owner | Photography: Spacecrafting
Idées déco pour une façade de maison verte montagne en bois de taille moyenne et à un étage.
Idées déco pour une façade de maison verte montagne en bois de taille moyenne et à un étage.
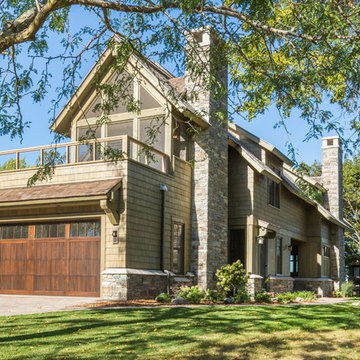
Tucked on a narrow lake lot, the front entry was positioned on the side of the house to allow for the entrance to have a stronger connection to the lakeside rooms. The rooftop screen porch and deck provides a quiet, protected space when the lake winds become difficult.
Design: Charlie & Co. Design | Builder: Stonefield Construction | Interior Selections & Furnishings: By Owner | Photography: Spacecrafting
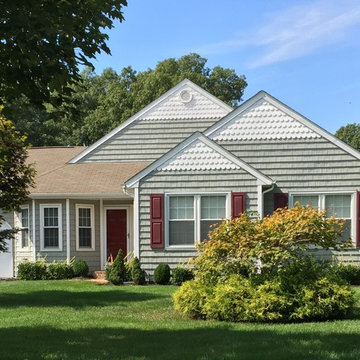
Cette photo montre une façade de maison verte chic avec un revêtement en vinyle.
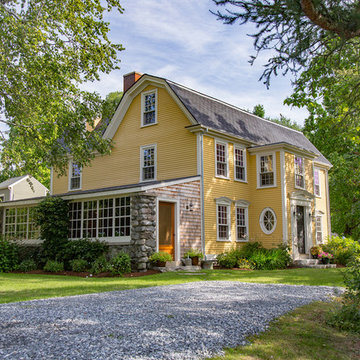
The Johnson-Thompson house is the oldest house in Winchester, MA, dating back to the early 1700s. The addition and renovation expanded the structure and added three full bathrooms including a spacious two-story master bathroom, as well as an additional bedroom for the daughter. The kitchen was moved and expanded into a large open concept kitchen and family room, creating additional mud-room and laundry space. But with all the new improvements, the original historic fabric and details remain. The moldings are copied from original pieces, salvaged bricks make up the kitchen backsplash. Wood from the barn was reclaimed to make sliding barn doors. The wood fireplace mantels were carefully restored and original beams are exposed throughout the house. It's a wonderful example of modern living and historic preservation.
Eric Roth
Idées déco de façades de maisons vertes et jaunes
6