Idées déco de façades de maisons vertes oranges
Trier par :
Budget
Trier par:Populaires du jour
1 - 20 sur 35 photos
1 sur 3
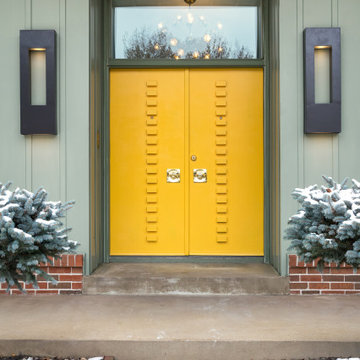
Cette image montre une façade de maison verte vintage en panneau de béton fibré de plain-pied.
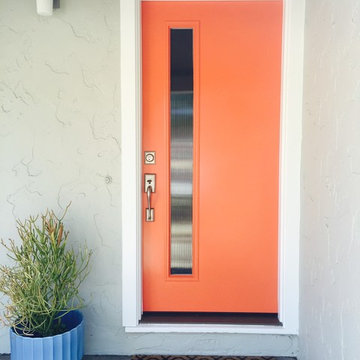
Sarah Gaffney Designs
Cette image montre une façade de maison verte vintage en stuc.
Cette image montre une façade de maison verte vintage en stuc.
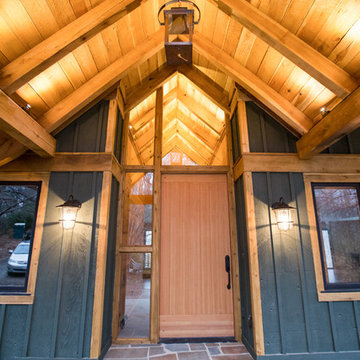
Melissa Batman Photography
Réalisation d'une façade de maison verte chalet en pierre de taille moyenne et de plain-pied avec un toit à deux pans et un toit en shingle.
Réalisation d'une façade de maison verte chalet en pierre de taille moyenne et de plain-pied avec un toit à deux pans et un toit en shingle.
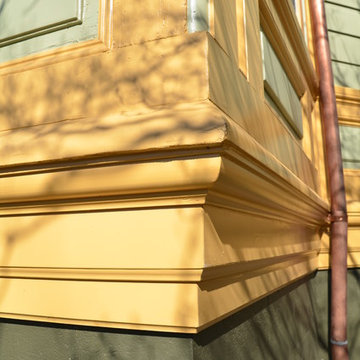
We lovingly restored this Victorian beauty to it's former glory. Existing woodwork was repaired or replaced with historically accurate pieces. A fresh coat of paint highlights the intricate details and allows the craftsmanship to shine.
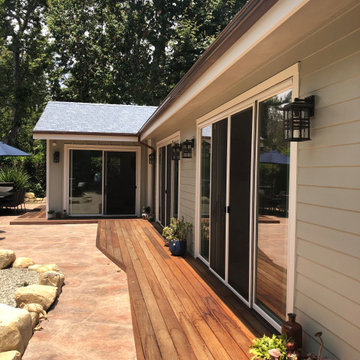
Craftsman style, wood siding, shingles, copper gutters. ipe wood deck, paint- wells gray DE6242.
Cette photo montre une grande façade de maison verte craftsman de plain-pied avec un revêtement mixte, un toit papillon et un toit en tuile.
Cette photo montre une grande façade de maison verte craftsman de plain-pied avec un revêtement mixte, un toit papillon et un toit en tuile.
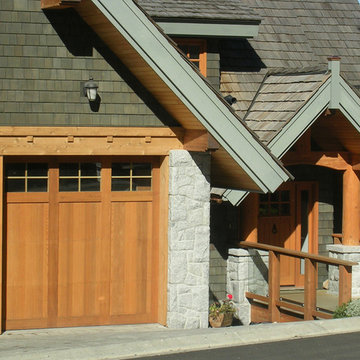
Whistler BC
Cette photo montre une grande façade de maison verte montagne en bois à deux étages et plus avec un toit de Gambrel.
Cette photo montre une grande façade de maison verte montagne en bois à deux étages et plus avec un toit de Gambrel.
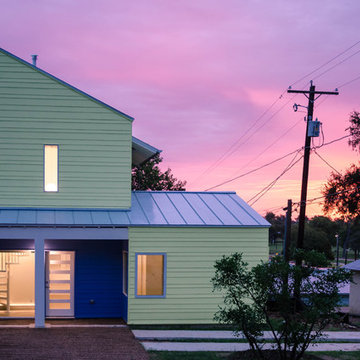
Cette photo montre une façade de maison verte tendance à un étage avec un toit en appentis et un toit bleu.
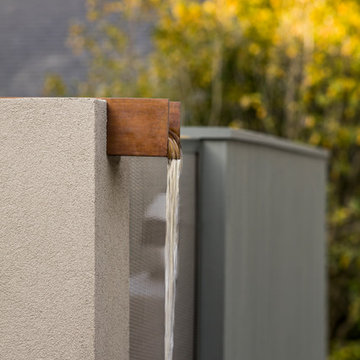
This 800 square foot Accessory Dwelling Unit steps down a lush site in the Portland Hills. The street facing balcony features a sculptural bronze and concrete trough spilling water into a deep basin. The split-level entry divides upper-level living and lower level sleeping areas. Generous south facing decks, visually expand the building's area and connect to a canopy of trees. The mid-century modern details and materials of the main house are continued into the addition. Inside a ribbon of white-washed oak flows from the entry foyer to the lower level, wrapping the stairs and walls with its warmth. Upstairs the wood's texture is seen in stark relief to the polished concrete floors and the crisp white walls of the vaulted space. Downstairs the wood, coupled with the muted tones of moss green walls, lend the sleeping area a tranquil feel.
Contractor: Ricardo Lovett General Contracting
Photographer: David Papazian Photography
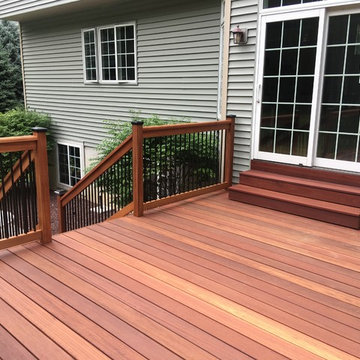
This was a Red Blau Mahogany deck done with hidden screws. Railing where made in our shop and all handrails are custom routed. Finish is in Rosewood oil applied over entire deck and every component sanded.
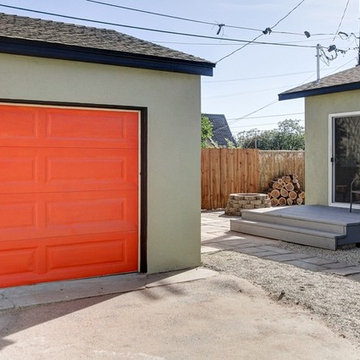
Willis Daniels
Exemple d'une grande façade de maison verte rétro en bois de plain-pied avec un toit à croupette et un toit en shingle.
Exemple d'une grande façade de maison verte rétro en bois de plain-pied avec un toit à croupette et un toit en shingle.
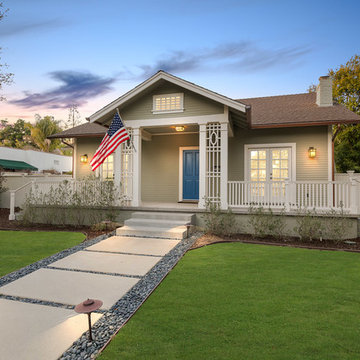
Cette image montre une grande façade de maison verte craftsman en bois à un étage avec un toit à deux pans et un toit en shingle.
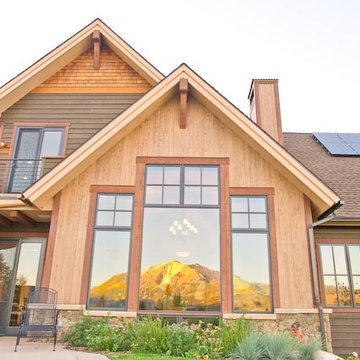
Mount Sopris reflected in the windows of this River Valley Ranch golf course home.
Réalisation d'une façade de maison verte design en bois de taille moyenne et à niveaux décalés avec un toit à deux pans.
Réalisation d'une façade de maison verte design en bois de taille moyenne et à niveaux décalés avec un toit à deux pans.
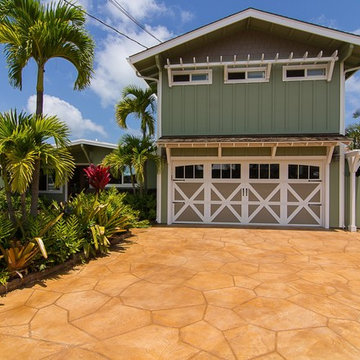
Aménagement d'une façade de maison verte exotique en bois de taille moyenne et de plain-pied avec un toit à deux pans.
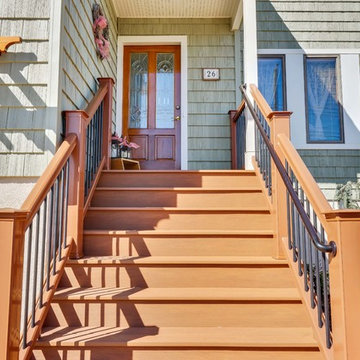
Aménagement d'une façade de maison verte craftsman en bois de taille moyenne et à un étage avec un toit à deux pans et un toit en shingle.
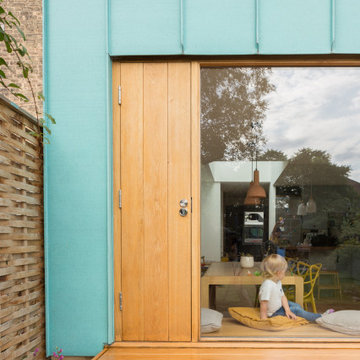
Photo credit: Matthew Smith ( http://www.msap.co.uk)
Idée de décoration pour une façade de maison de ville métallique et verte design de taille moyenne et à deux étages et plus avec un toit plat et un toit végétal.
Idée de décoration pour une façade de maison de ville métallique et verte design de taille moyenne et à deux étages et plus avec un toit plat et un toit végétal.
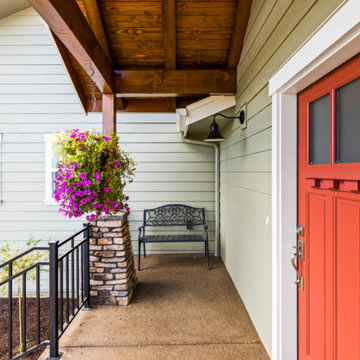
Aménagement d'une grande façade de maison verte campagne en panneau de béton fibré à niveaux décalés avec un toit à deux pans et un toit en shingle.
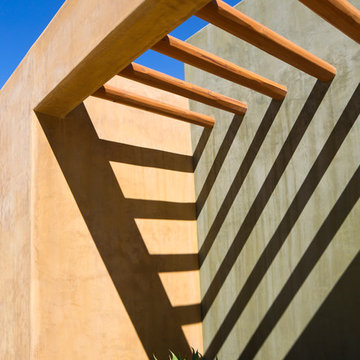
Photo taken by, Bernard Andre
Aménagement d'une très grande façade de maison verte sud-ouest américain en stuc à un étage.
Aménagement d'une très grande façade de maison verte sud-ouest américain en stuc à un étage.
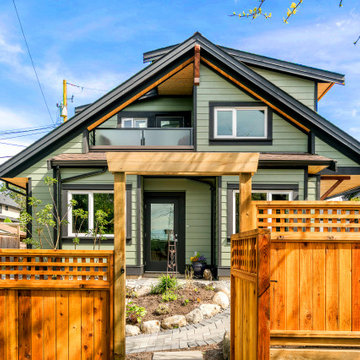
Idée de décoration pour une façade de maison verte craftsman en panneau de béton fibré de taille moyenne et à un étage avec un toit à deux pans et un toit en tuile.
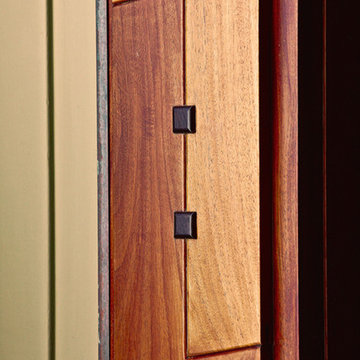
Photo by: Gina Taro
Idées déco pour une façade de maison verte craftsman en bois de taille moyenne et à un étage avec un toit à deux pans.
Idées déco pour une façade de maison verte craftsman en bois de taille moyenne et à un étage avec un toit à deux pans.
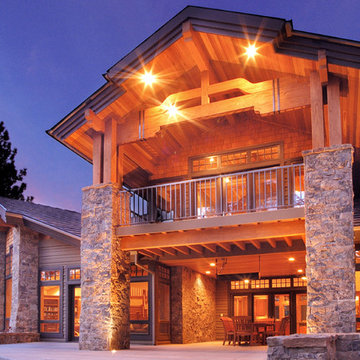
A look at the home's exterior with its gable roof elements. You can see that all the soffits are covered in tongue and groove cedar to provide a finished look to the exterior.
This photo focuses on the covered deck just off the home's kitchen as well as the upper deck just off the master suite. The decks overlook one of the greens on a private golf course.
Idées déco de façades de maisons vertes oranges
1