Idées déco de façades de maisons vertes
Trier par :
Budget
Trier par:Populaires du jour
21 - 40 sur 1 774 photos
1 sur 3
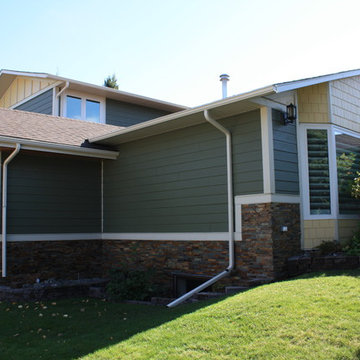
S.I.S. Supply Install Services Ltd.
Idées déco pour une grande façade de maison verte classique en panneau de béton fibré à un étage.
Idées déco pour une grande façade de maison verte classique en panneau de béton fibré à un étage.
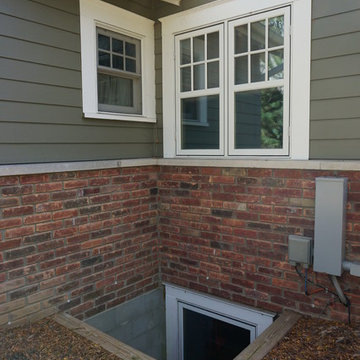
A close-up of the egress window in the new basement. Paint color: Pittsburgh Paints Manor Hall (deep tone base) Autumn Grey 511-6.
Photo by Studio Z Architecture
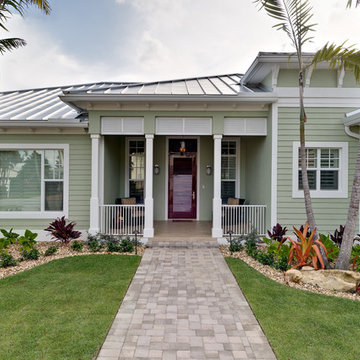
Main approach to covered front entry porch.
Color:
Recycled Glass SW 7747 by Sherwin-Williams
COSENTINO ARCHITECTURE INC.
Inspiration pour une façade de maison verte ethnique de taille moyenne et de plain-pied.
Inspiration pour une façade de maison verte ethnique de taille moyenne et de plain-pied.
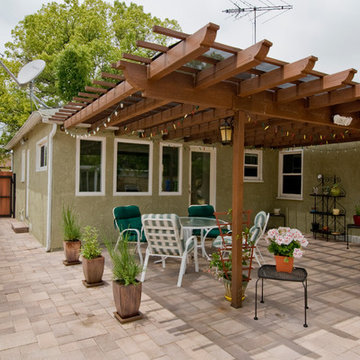
YDConstruction
Idées déco pour une petite façade de maison verte campagne en stuc de plain-pied.
Idées déco pour une petite façade de maison verte campagne en stuc de plain-pied.
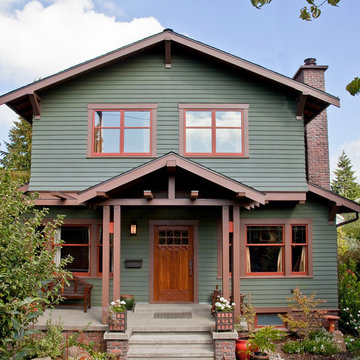
New second floor does not extend full width of bungalow, but projects two feet beyond front allowing lower roofs to abut its sides. New covered porch at entry provides shelter and helps to reduce scale as one approaches. Custom entry door is 42 inches wide. Materials and details closely match existing for a seamless addition. Exterior colors are: body, Miller Paint "Newbury Moss;" trim, Miller Paint "Wooden Nutmeg;" sash, Lowe's American Traditions "Jekyll Club Cherokee Rust." David Whelan photo
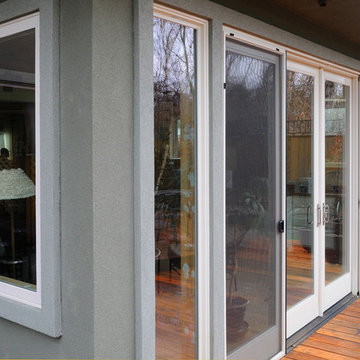
A twelve foot Milgard Ultra French sliding door with sidelights and additional windows was installed in the three-season porch. Stucco was matched. Cedar deck.
photo credit: Robert Frost Design

This vacation home is located within a narrow lot which extends from the street to the lake shore. Taking advantage of the lot's depth, the design consists of a main house and an accesory building to answer the programmatic needs of a family of four. The modest, yet open and connected living spaces are oriented towards the water.
Since the main house sits towards the water, a street entry sequence is created via a covered porch and pergola. A private yard is created between the buildings, sheltered from both the street and lake. A covered lakeside porch provides shaded waterfront views.
David Reeve Architectural Photography.
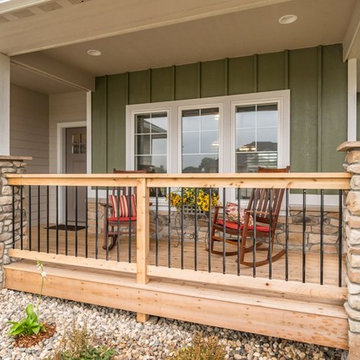
Photo Credit: Tim Hanson Photography
Cette image montre une façade de maison verte traditionnelle de taille moyenne et de plain-pied avec un revêtement mixte, un toit à deux pans et un toit en shingle.
Cette image montre une façade de maison verte traditionnelle de taille moyenne et de plain-pied avec un revêtement mixte, un toit à deux pans et un toit en shingle.
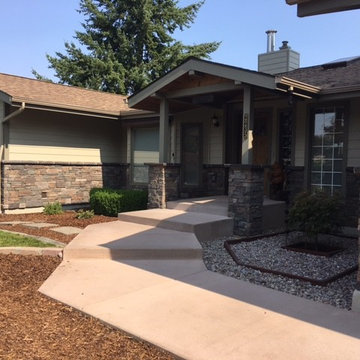
A sweet updated daylight rancher with beautiful custom Selkirk Stone installation
North Idaho Masonry & Hardscape Center, Inc
Inspiration pour une façade de maison verte chalet en pierre de taille moyenne et à un étage avec un toit à quatre pans et un toit en shingle.
Inspiration pour une façade de maison verte chalet en pierre de taille moyenne et à un étage avec un toit à quatre pans et un toit en shingle.
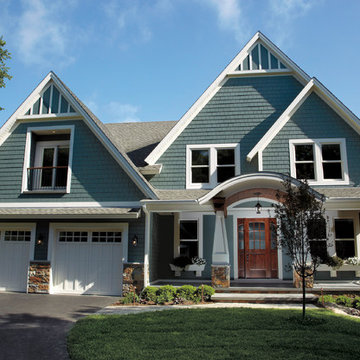
Idées déco pour une façade de maison verte classique en bois de taille moyenne et à un étage avec un toit en shingle et un toit à deux pans.
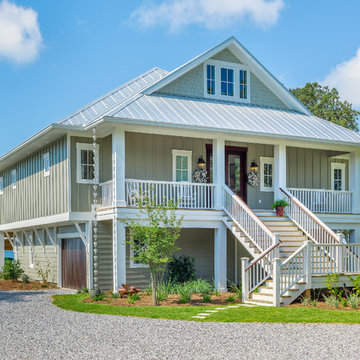
Greg Reigler
Cette image montre une façade de maison verte marine de taille moyenne et à deux étages et plus avec un revêtement en vinyle.
Cette image montre une façade de maison verte marine de taille moyenne et à deux étages et plus avec un revêtement en vinyle.
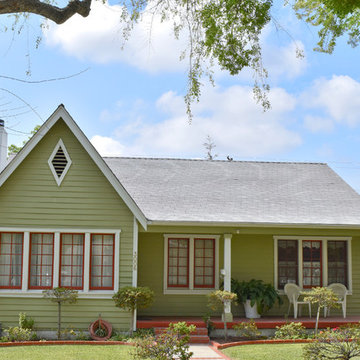
This charming cottage has an updated Craftsman feel with its new siding, front porch, windows and fresh paint.
Photo: Jessica Abler, Los Angeles, CA
Aménagement d'une façade de maison verte craftsman en bois de taille moyenne et de plain-pied avec un toit à deux pans.
Aménagement d'une façade de maison verte craftsman en bois de taille moyenne et de plain-pied avec un toit à deux pans.
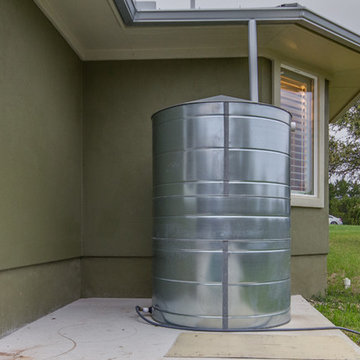
Four Walls Photography
Exemple d'une façade de maison verte chic en stuc de taille moyenne et de plain-pied avec un toit à quatre pans et un toit en métal.
Exemple d'une façade de maison verte chic en stuc de taille moyenne et de plain-pied avec un toit à quatre pans et un toit en métal.
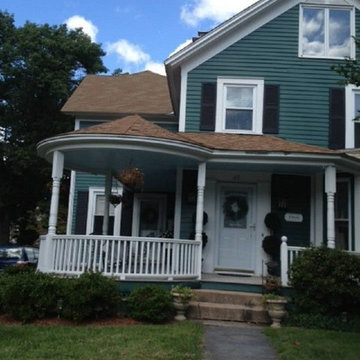
Idées déco pour une façade de maison verte classique en bois de taille moyenne et à un étage.
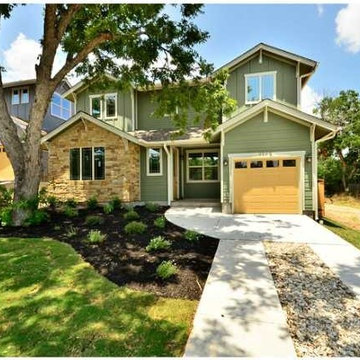
Twisted Tours
Réalisation d'une façade de maison verte craftsman en panneau de béton fibré de taille moyenne et à un étage avec un toit à deux pans.
Réalisation d'une façade de maison verte craftsman en panneau de béton fibré de taille moyenne et à un étage avec un toit à deux pans.

Glenn Layton Homes, LLC, "Building Your Coastal Lifestyle"
Idées déco pour une façade de maison verte bord de mer en bois de taille moyenne et à un étage avec un toit à quatre pans.
Idées déco pour une façade de maison verte bord de mer en bois de taille moyenne et à un étage avec un toit à quatre pans.
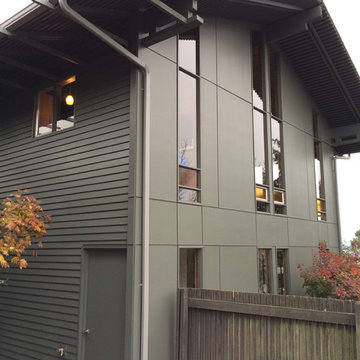
Cette photo montre une façade de maison verte moderne de taille moyenne et à un étage avec un revêtement mixte et un toit à deux pans.
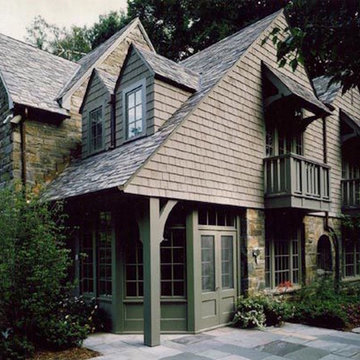
Inspiration pour une façade de maison verte traditionnelle de taille moyenne et à un étage avec un revêtement mixte et un toit à deux pans.

Stucco exterior.
Exemple d'une petite façade de Tiny House verte chic en stuc de plain-pied avec un toit à deux pans, un toit en shingle et un toit noir.
Exemple d'une petite façade de Tiny House verte chic en stuc de plain-pied avec un toit à deux pans, un toit en shingle et un toit noir.
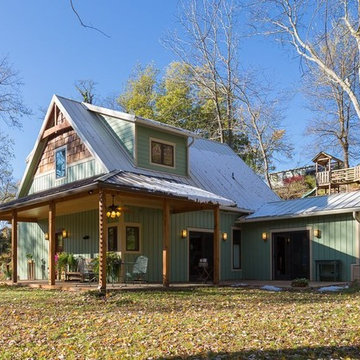
What was a seemingly simple building site needed quite a bit of foundation work. The bermed, west elevation required hammering out bedrock while the porch/east side never did find solid ground. An engineer assisted in designing the gravel french drain system that holds up the front of the home and keeps the initially wet site dry.
Idées déco de façades de maisons vertes
2