Idées déco de façades de maisons vertes
Trier par :
Budget
Trier par:Populaires du jour
1 - 20 sur 3 554 photos
1 sur 3
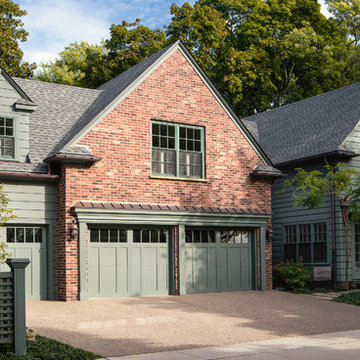
This early 20th century Poppleton Park home was originally 2548 sq ft. with a small kitchen, nook, powder room and dining room on the first floor. The second floor included a single full bath and 3 bedrooms. The client expressed a need for about 1500 additional square feet added to the basement, first floor and second floor. In order to create a fluid addition that seamlessly attached to this home, we tore down the original one car garage, nook and powder room. The addition was added off the northern portion of the home, which allowed for a side entry garage. Plus, a small addition on the Eastern portion of the home enlarged the kitchen, nook and added an exterior covered porch.
Special features of the interior first floor include a beautiful new custom kitchen with island seating, stone countertops, commercial appliances, large nook/gathering with French doors to the covered porch, mud and powder room off of the new four car garage. Most of the 2nd floor was allocated to the master suite. This beautiful new area has views of the park and includes a luxurious master bath with free standing tub and walk-in shower, along with a 2nd floor custom laundry room!
Attention to detail on the exterior was essential to keeping the charm and character of the home. The brick façade from the front view was mimicked along the garage elevation. A small copper cap above the garage doors and 6” half-round copper gutters finish the look.
KateBenjamin Photography

Idées déco pour une grande façade de maison verte classique en pierre et bardeaux.

Exemple d'une façade de maison verte chic en panneau de béton fibré de taille moyenne et à un étage avec un toit en shingle.

Alan Blakely
Idée de décoration pour une grande façade de maison verte tradition de plain-pied avec un revêtement mixte, un toit à deux pans et un toit en shingle.
Idée de décoration pour une grande façade de maison verte tradition de plain-pied avec un revêtement mixte, un toit à deux pans et un toit en shingle.

Cette photo montre une petite façade de Tiny House verte chic en bois de plain-pied avec un toit à deux pans et un toit en métal.

Kristopher Gerner
Aménagement d'une façade de maison verte craftsman en panneau de béton fibré de taille moyenne et de plain-pied avec un toit à deux pans.
Aménagement d'une façade de maison verte craftsman en panneau de béton fibré de taille moyenne et de plain-pied avec un toit à deux pans.
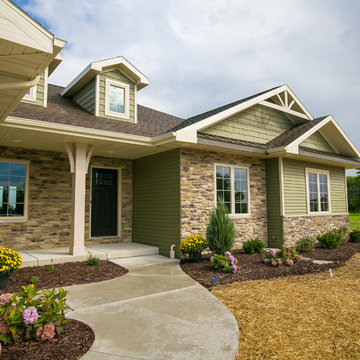
Craftsman exterior with tan lineals and columns. Certainteed Thistle Green Siding. Pella windows.
Cette image montre une grande façade de maison verte craftsman de plain-pied avec un revêtement mixte.
Cette image montre une grande façade de maison verte craftsman de plain-pied avec un revêtement mixte.
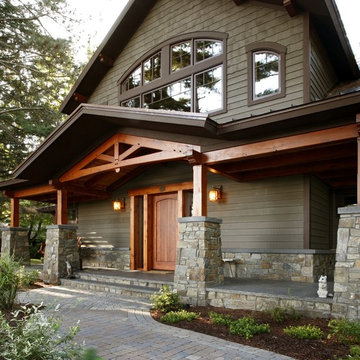
Idées déco pour une grande façade de maison verte montagne en bois à un étage avec un toit à deux pans.
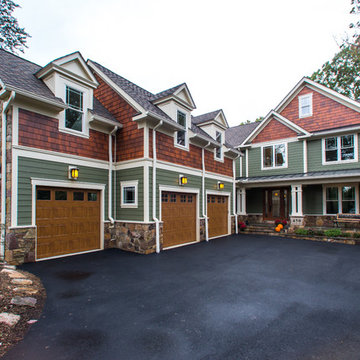
Bruce Buckley Photograph
Cette image montre une grande façade de maison verte craftsman à un étage avec un revêtement mixte et un toit à deux pans.
Cette image montre une grande façade de maison verte craftsman à un étage avec un revêtement mixte et un toit à deux pans.
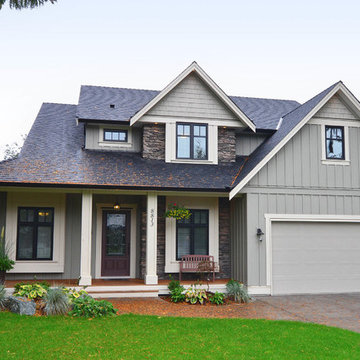
SeeVirtual Marketing & Photography
www.seevirtual360.com
Cette photo montre une façade de maison verte chic à deux étages et plus avec un revêtement mixte et un toit à deux pans.
Cette photo montre une façade de maison verte chic à deux étages et plus avec un revêtement mixte et un toit à deux pans.
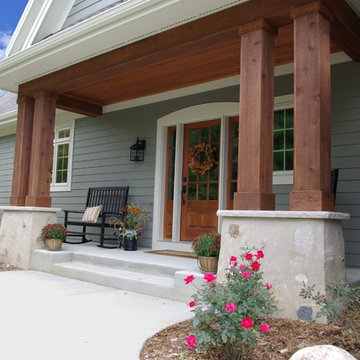
Front entry porch showing front wood door with sidelights, bead board stained ceiling, stone piers, and stained beams and columns.
Idée de décoration pour une grande façade de maison verte tradition en bois à un étage avec un toit à deux pans.
Idée de décoration pour une grande façade de maison verte tradition en bois à un étage avec un toit à deux pans.

When Ami McKay was asked by the owners of Park Place to design their new home, she found inspiration in both her own travels and the beautiful West Coast of Canada which she calls home. This circa-1912 Vancouver character home was torn down and rebuilt, and our fresh design plan allowed the owners dreams to come to life.
A closer look at Park Place reveals an artful fusion of diverse influences and inspirations, beautifully brought together in one home. Within the kitchen alone, notable elements include the French-bistro backsplash, the arched vent hood (including hidden, seamlessly integrated shelves on each side), an apron-front kitchen sink (a nod to English Country kitchens), and a saturated color palette—all balanced by white oak millwork. Floor to ceiling cabinetry ensures that it’s also easy to keep this beautiful space clutter-free, with room for everything: chargers, stationery and keys. These influences carry on throughout the home, translating into thoughtful touches: gentle arches, welcoming dark green millwork, patterned tile, and an elevated vintage clawfoot bathtub in the cozy primary bathroom.
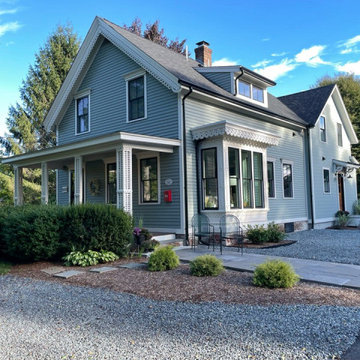
This project for a builder husband and interior-designer wife involved adding onto and restoring the luster of a c. 1883 Carpenter Gothic cottage in Barrington that they had occupied for years while raising their two sons. They were ready to ditch their small tacked-on kitchen that was mostly isolated from the rest of the house, views/daylight, as well as the yard, and replace it with something more generous, brighter, and more open that would improve flow inside and out. They were also eager for a better mudroom, new first-floor 3/4 bath, new basement stair, and a new second-floor master suite above.
The design challenge was to conceive of an addition and renovations that would be in balanced conversation with the original house without dwarfing or competing with it. The new cross-gable addition echoes the original house form, at a somewhat smaller scale and with a simplified more contemporary exterior treatment that is sympathetic to the old house but clearly differentiated from it.
Renovations included the removal of replacement vinyl windows by others and the installation of new Pella black clad windows in the original house, a new dormer in one of the son’s bedrooms, and in the addition. At the first-floor interior intersection between the existing house and the addition, two new large openings enhance flow and access to daylight/view and are outfitted with pairs of salvaged oversized clear-finished wooden barn-slider doors that lend character and visual warmth.
A new exterior deck off the kitchen addition leads to a new enlarged backyard patio that is also accessible from the new full basement directly below the addition.
(Interior fit-out and interior finishes/fixtures by the Owners)
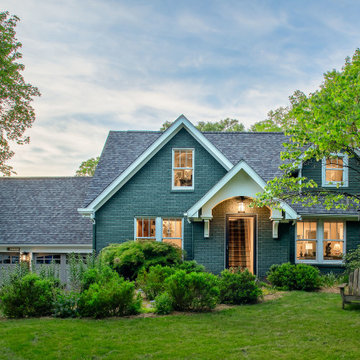
The exterior of this home has been transformed with a redesign of the front portico and the small dormer to the right. This whole-home remodel and addition was designed and built by Meadowlark Design + Build in Ann Arbor, Michigan. Photos by Sean Carter.
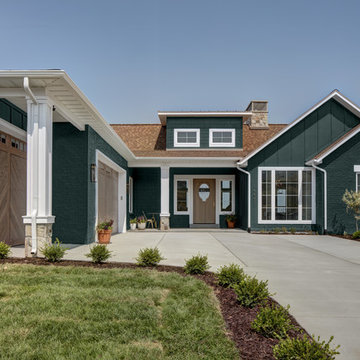
Low Country Style with a very dark green painted brick and board and batten exterior with real stone accents. White trim and a caramel colored shingled roof make this home stand out in any neighborhood.
Interior Designer: Simons Design Studio
Builder: Magleby Construction
Photography: Alan Blakely Photography
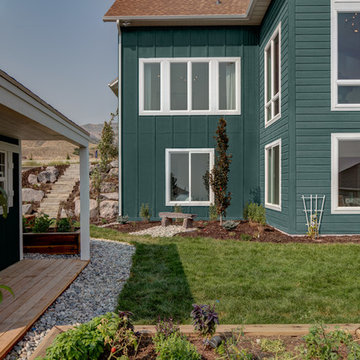
Low Country Style with a very dark green painted brick and board and batten exterior with real stone accents. White trim and a caramel colored shingled roof make this home stand out in any neighborhood.
Interior Designer: Simons Design Studio
Builder: Magleby Construction
Photography: Alan Blakely Photography

Aménagement d'une grande façade de maison verte montagne à un étage avec un revêtement mixte, un toit à deux pans et un toit en shingle.
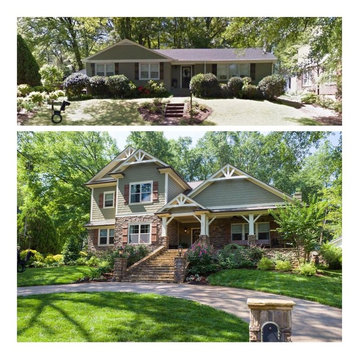
Before and after of the front of the house.
Idées déco pour une grande façade de maison verte craftsman en panneau de béton fibré à niveaux décalés avec un toit à deux pans.
Idées déco pour une grande façade de maison verte craftsman en panneau de béton fibré à niveaux décalés avec un toit à deux pans.
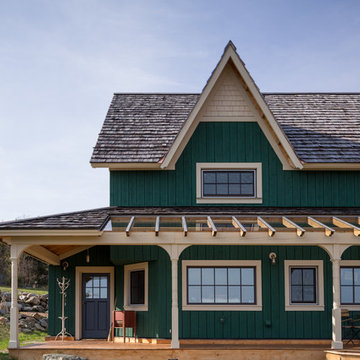
Aménagement d'une grande façade de maison verte campagne en bois à un étage avec un toit à deux pans.
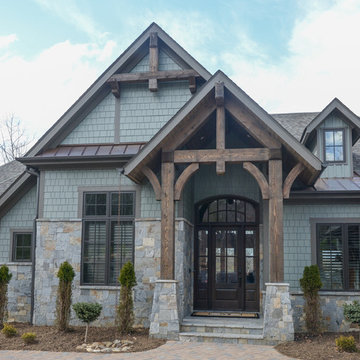
Exterior
www.press1photos.com
Aménagement d'une façade de maison verte montagne de taille moyenne et à un étage avec un revêtement mixte et un toit à quatre pans.
Aménagement d'une façade de maison verte montagne de taille moyenne et à un étage avec un revêtement mixte et un toit à quatre pans.
Idées déco de façades de maisons vertes
1