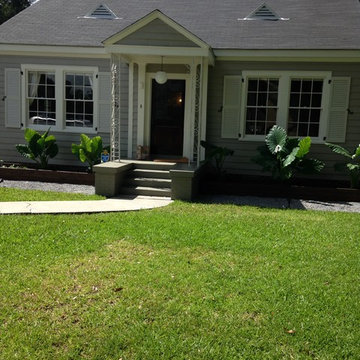Idées déco de façades de maisons vertes vertes
Trier par :
Budget
Trier par:Populaires du jour
121 - 140 sur 4 367 photos
1 sur 3
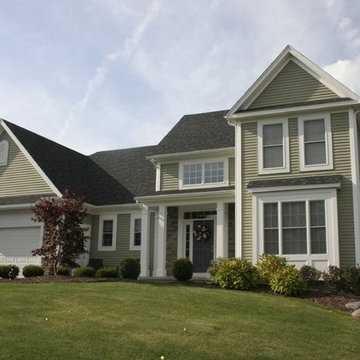
Aménagement d'une façade de maison verte classique à un étage et de taille moyenne avec un revêtement mixte, un toit à deux pans et un toit en shingle.
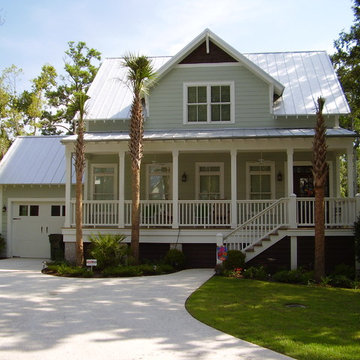
Réalisation d'une façade de maison verte marine à un étage et de taille moyenne avec un revêtement en vinyle, un toit à deux pans et un toit en métal.
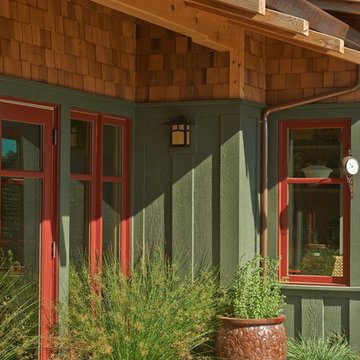
Entry to home with textural grasses and plants.
Cette image montre une grande façade de maison verte craftsman de plain-pied avec un revêtement mixte, un toit à deux pans et un toit en shingle.
Cette image montre une grande façade de maison verte craftsman de plain-pied avec un revêtement mixte, un toit à deux pans et un toit en shingle.
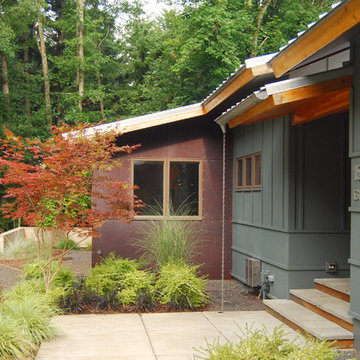
Entry at the Gracehaus in Portland, Oregon by Integrate Architecture & Planning. Cor-ten steel, weathering steel at facade beyond.
Idée de décoration pour une façade de maison verte chalet de taille moyenne et à un étage avec un revêtement mixte et un toit à deux pans.
Idée de décoration pour une façade de maison verte chalet de taille moyenne et à un étage avec un revêtement mixte et un toit à deux pans.
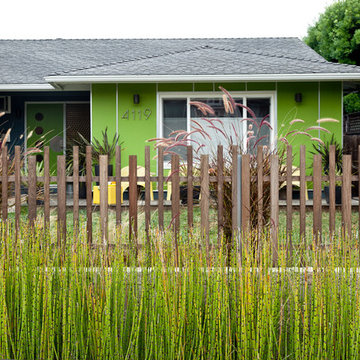
Mark Lohman
Idées déco pour une façade de maison verte rétro avec un toit à quatre pans.
Idées déco pour une façade de maison verte rétro avec un toit à quatre pans.

This 1964 split-level looked like every other house on the block before adding a 1,000sf addition over the existing Living, Dining, Kitchen and Family rooms. New siding, trim and columns were added throughout, while the existing brick remained.
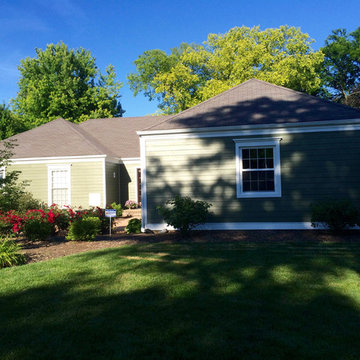
James Hardie Siding, Wheaton, IL remodeled home. Siding & Windows Group installed James HardiePlank Select Cedarmill Siding in ColorPlus Color Mountain Sage and HardieTrim Smooth Boards in Arctic White. Also replaced Windows with Simonton Windows and Front Entry Door with ProVia Signet Front Entry Door Full Wood Frame with Sidelights.
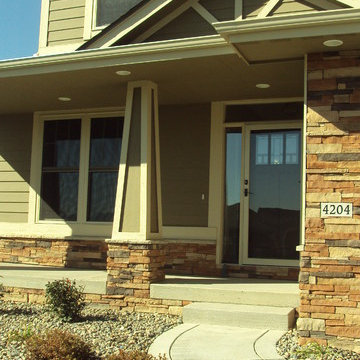
Idée de décoration pour une grande façade de maison verte craftsman en panneau de béton fibré à deux étages et plus avec un toit à deux pans.
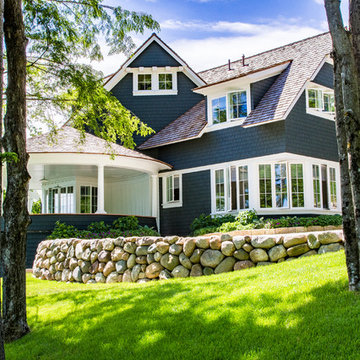
Cette image montre une grande façade de maison verte traditionnelle en bois à un étage avec un toit à deux pans.

The first floor houses a generous two car garage with work bench, small mechanical room and a greenhouse. The second floor houses a one bedroom guest quarters.
Brian Vanden Brink Photographer
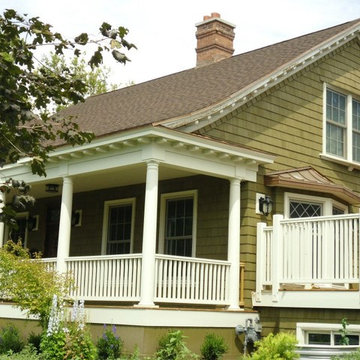
Réalisation d'une petite façade de maison verte tradition de plain-pied avec un revêtement mixte.
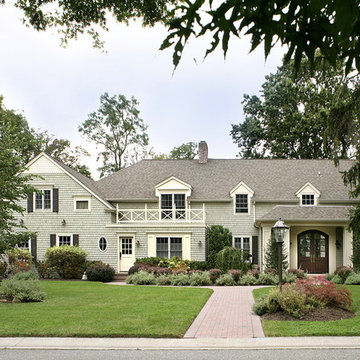
Front Exterior.
Photography: Peter Rymwid
Cette image montre une façade de maison verte traditionnelle à un étage.
Cette image montre une façade de maison verte traditionnelle à un étage.

Idée de décoration pour une façade de maison verte design en bois de taille moyenne et à un étage avec un toit mixte.

The front door to this home is on the right, near the middle of the house. A curved walkway and inviting Ipe deck guide visitors to the entrance.
Réalisation d'une grande façade de maison verte craftsman en stuc à un étage avec un toit à deux pans, un toit mixte et un toit gris.
Réalisation d'une grande façade de maison verte craftsman en stuc à un étage avec un toit à deux pans, un toit mixte et un toit gris.
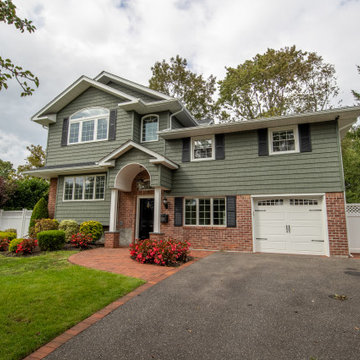
Front of dormer featuring CertainTeed Cedar Impressions Vinyl Siding & GAF Roofing. Custom Designed Portico. New Gutters & Leaders & Black Vinyl Shutters. Framing of 2nd story addition & portico feature flying gables with shed cornice returns for the extra architectural detail that sets it apart from your standard gable.
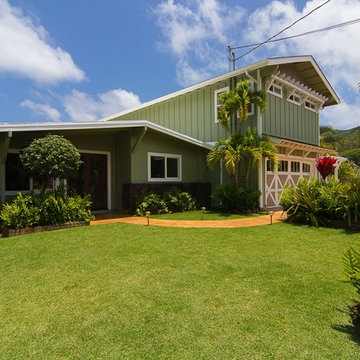
Idée de décoration pour une façade de maison verte ethnique en bois de taille moyenne et de plain-pied avec un toit à deux pans.
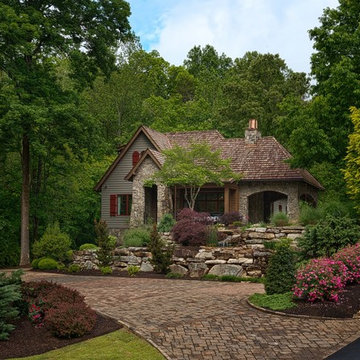
Cette image montre une façade de maison verte traditionnelle de taille moyenne et à un étage avec un revêtement mixte.
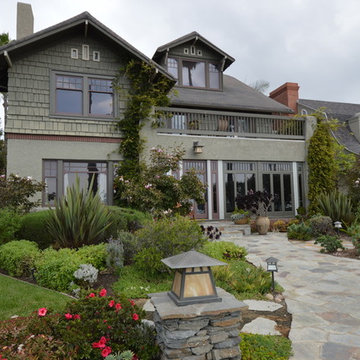
Aménagement d'une façade de maison verte craftsman en stuc à un étage avec un toit à deux pans.
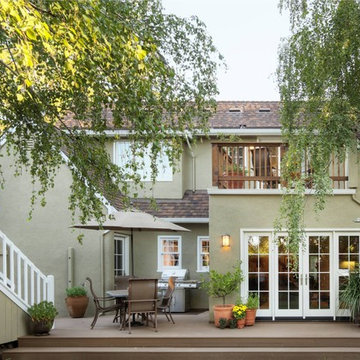
The rear elevation of the home is an architectural delight. Clad windows and doors, seamless factory colored gutters, stucco exterior (sealed with Elastonumeric paint) and a 50 year old roof are key factors to this low maintenance home.
Idées déco de façades de maisons vertes vertes
7
