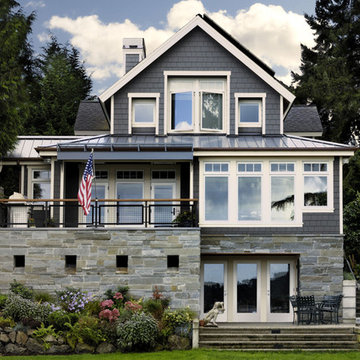Idées déco de façades de maisons victoriennes vertes
Trier par :
Budget
Trier par:Populaires du jour
161 - 180 sur 1 785 photos
1 sur 3
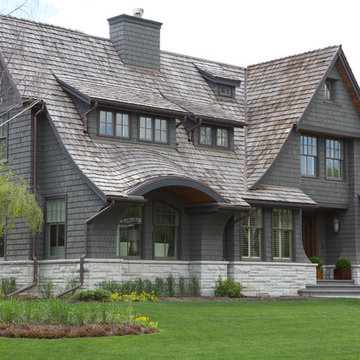
Réalisation d'une grande façade de maison grise victorienne en bois à deux étages et plus avec un toit à deux pans.
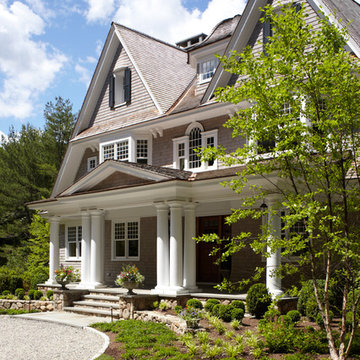
Exemple d'une grande façade de maison grise victorienne en bois à deux étages et plus.
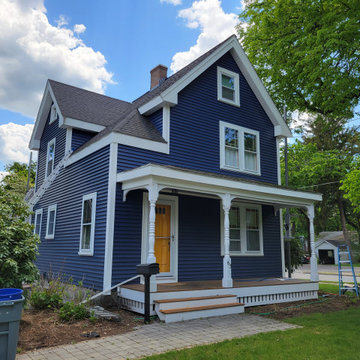
Réalisation d'une façade de maison bleue victorienne en bardage à clin de taille moyenne et à un étage avec un revêtement en vinyle, un toit en appentis, un toit en shingle et un toit noir.
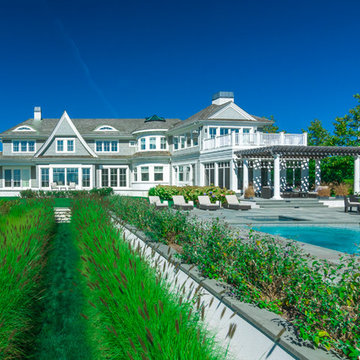
Davis A. Gaffga
Cette photo montre une très grande façade de maison grise victorienne à un étage.
Cette photo montre une très grande façade de maison grise victorienne à un étage.
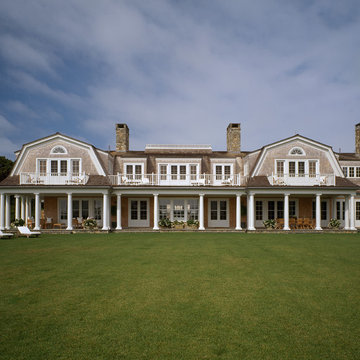
Greg Premru
Réalisation d'une très grande façade de maison victorienne en bois à un étage avec un toit de Gambrel.
Réalisation d'une très grande façade de maison victorienne en bois à un étage avec un toit de Gambrel.
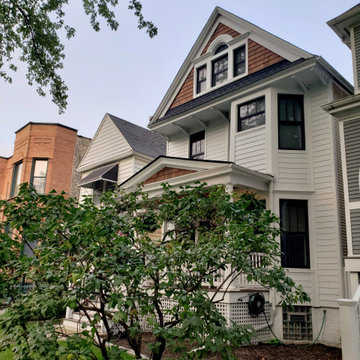
We revived this Vintage Charmer w/ modern updates. SWG did the siding on this home a little over 30 years ago and were thrilled to work with the new homeowners on a renovation.
Removed old vinyl siding and replaced with James Hardie Fiber Cement siding and Wood Cedar Shakes (stained) on Gable. We installed James Hardie Window Trim, Soffit, Fascia and Frieze Boards. We updated the Front Porch with new Wood Beam Board, Trim Boards, Ceiling and Lighting. Also, installed Roof Shingles at the Gable end, where there used to be siding to reinstate the roofline. Lastly, installed new Marvin Windows in Black exterior.
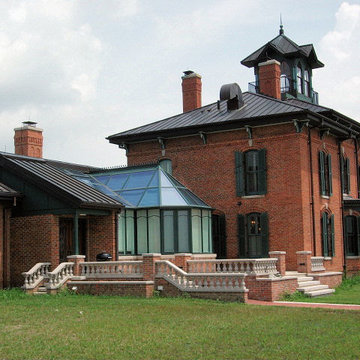
The original house is on the right with the addition to the left showing the Garden Room that provides plenty of sunlight in the room
Cette image montre une façade de maison victorienne en brique à un étage avec un toit en métal.
Cette image montre une façade de maison victorienne en brique à un étage avec un toit en métal.
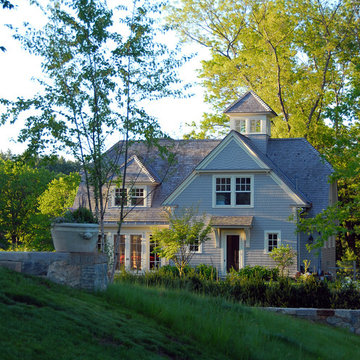
Hart Associates Architects
Cette photo montre une façade de maison grise victorienne en bois à un étage et de taille moyenne avec un toit à deux pans.
Cette photo montre une façade de maison grise victorienne en bois à un étage et de taille moyenne avec un toit à deux pans.
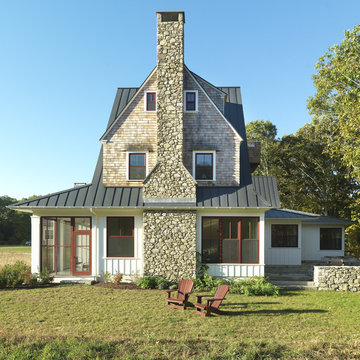
Photo: Nat Rea
Inspiration pour une façade de maison victorienne en bois de taille moyenne et à un étage avec un toit en métal.
Inspiration pour une façade de maison victorienne en bois de taille moyenne et à un étage avec un toit en métal.
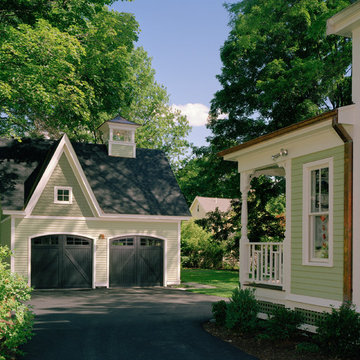
Jacob Lilley Architects
Location: Concord, MA, USA
The renovation to this classic Victorian House included and an expansion of the current kitchen, family room and breakfast area. These changes allowed us to improve the existing rear elevation and create a new backyard patio. A new, detached two-car carriage house was designed to compliment the main house and provide some much needed storage.
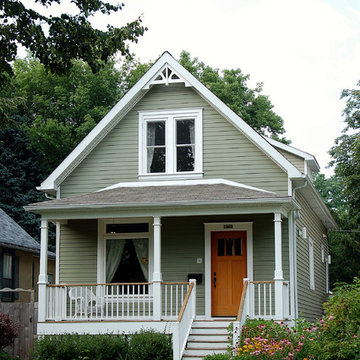
photo credit: Zoe Boyer
Réalisation d'une petite façade de maison verte victorienne à un étage avec un toit à deux pans.
Réalisation d'une petite façade de maison verte victorienne à un étage avec un toit à deux pans.
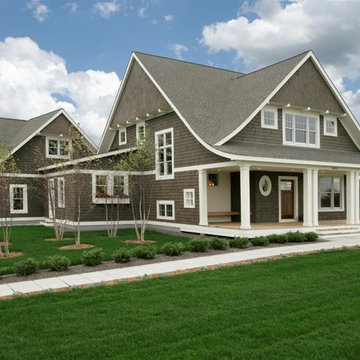
A Classic that will stand the test of time. - Cape Cod Shingle Style Home.
Photography: Phillip Mueller Photography
House plan is available for purchase at http://simplyeleganthomedesigns.com/Lakeland_Unique_Cape_Cod_House_Plan.html
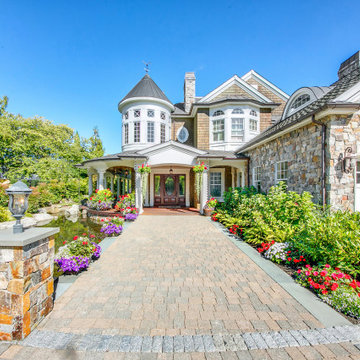
Dive into luxury from the largest dock on Lake Sammamish. An everyday oasis destined for an exhilarating way of life on 177’ of lakefront bound by architectural precision, tumbling waterfalls & a rare indoor-outdoor infinity edge pool. Meticulously crafted to host a few, or a few hundred with a casually elegant lake house charm. Whether marveling in secret spaces, floating down the lazy river or serving up volleyball on your private beach, an everlasting spirit of discovery happily resides here.
Historic Victorian Home built in the 1800's that went through an extensive exterior renovation replacing a lot of rotting wood, repairing/replacing vintage details and completely repainting adding back contrasting colors that highlight many of the homes architectural details.
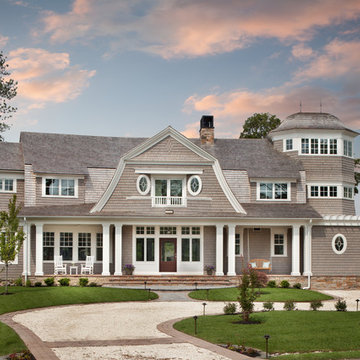
Morgan Howarth photography
Cette image montre une grande façade de maison grise victorienne en bois à deux étages et plus avec un toit de Gambrel.
Cette image montre une grande façade de maison grise victorienne en bois à deux étages et plus avec un toit de Gambrel.

The front elevation shows the formal entry to the house. A stone path the the side leads to an informal entry. Set into a slope, the front of the house faces a hill covered in wildflowers. The pool house is set farther down the hill and can be seem behind the house.
Photo by: Daniel Contelmo Jr.
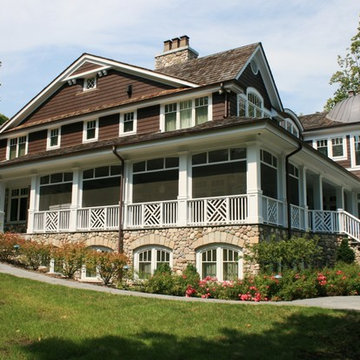
McCormack + Etten
Aménagement d'une grande façade de maison marron victorienne en pierre à un étage avec un toit à deux pans et un toit mixte.
Aménagement d'une grande façade de maison marron victorienne en pierre à un étage avec un toit à deux pans et un toit mixte.
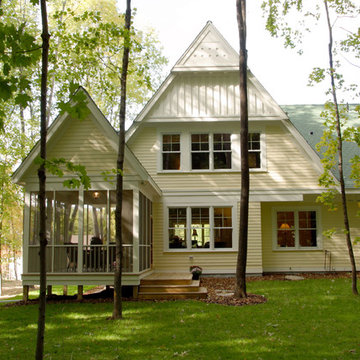
Summer days, ahhh...Modern Cottage In The Woods.
Photography: Phillip Mueller Photography
Home plan may be purchased at http://simplyeleganthomedesigns.com/deephaven_modern_unique_cottage_home_plan.html
![W. J. FORBES HOUSE c.1900 | N SPRING ST [reno].](https://st.hzcdn.com/fimgs/pictures/exteriors/w-j-forbes-house-c-1900-n-spring-st-reno-omega-construction-and-design-inc-img~fdc11d6e0ad04c18_2348-1-a3a86f0-w360-h360-b0-p0.jpg)
Greg Riegler
Cette photo montre une très grande façade de maison bleue victorienne en bois à deux étages et plus avec un toit à deux pans et un toit en shingle.
Cette photo montre une très grande façade de maison bleue victorienne en bois à deux étages et plus avec un toit à deux pans et un toit en shingle.
Idées déco de façades de maisons victoriennes vertes
9
