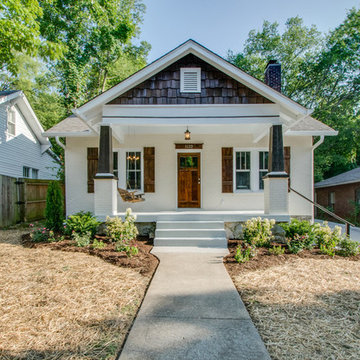Idées déco de façades de maisons violettes, beiges
Trier par :
Budget
Trier par:Populaires du jour
81 - 100 sur 16 688 photos
1 sur 3

Idées déco pour une façade de maison noire montagne en bois de taille moyenne et de plain-pied avec un toit en appentis, un toit en métal et un toit noir.

Inspiration pour une grande façade de maison blanche traditionnelle avec un toit noir et un toit en métal.

Front of home from Montgomery Avenue with view of entry steps, planters and street parking.
Aménagement d'une grande façade de maison blanche contemporaine à un étage avec un toit en appentis et boîte aux lettres.
Aménagement d'une grande façade de maison blanche contemporaine à un étage avec un toit en appentis et boîte aux lettres.

Exemple d'une très grande façade de maison grise chic en béton à deux étages et plus avec un toit à deux pans et un toit en shingle.
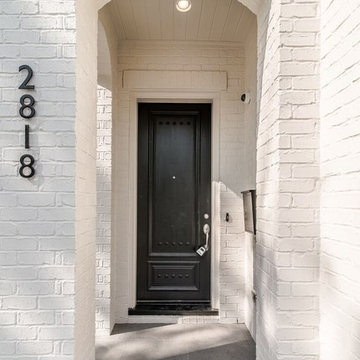
Inspiration pour une façade de maison blanche traditionnelle en brique de taille moyenne et à deux étages et plus avec un toit à deux pans et un toit en shingle.
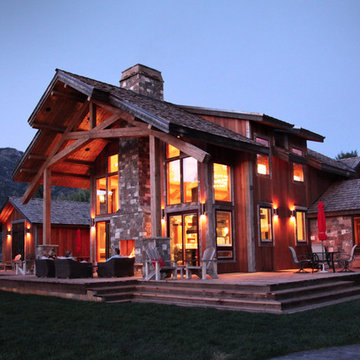
Spectacular evening view.
Cette photo montre une façade de maison multicolore montagne en pierre à un étage.
Cette photo montre une façade de maison multicolore montagne en pierre à un étage.
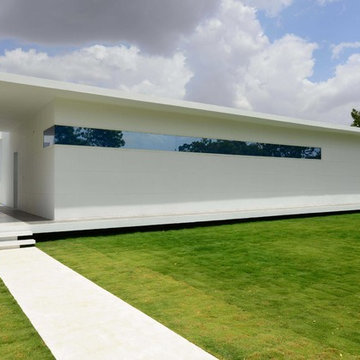
Idées déco pour une grande façade de maison blanche contemporaine de plain-pied avec un toit plat.

Product: Corral Board Silver Patina Authentic Reclaimed Barn Wood
Solution: Mixed texture Band Sawn and Circle Sawn Square Edge Corral Board, reclaimed barn wood with authentic fastener Holes and bands of moss.

Rear patio
Réalisation d'une grande façade de maison marron chalet à un étage avec un revêtement mixte et un toit à deux pans.
Réalisation d'une grande façade de maison marron chalet à un étage avec un revêtement mixte et un toit à deux pans.
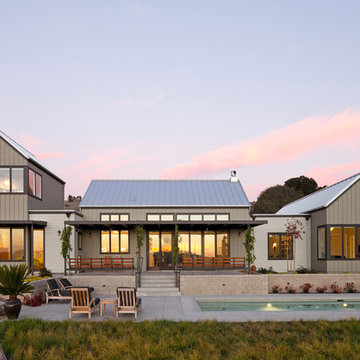
This gorgeous Arroyo Grande Modern Farmhouse features San Tropez from DuChâteau's Vernal Collection.
Architect: Gast Architects | Photo credit: Elliott Johnson
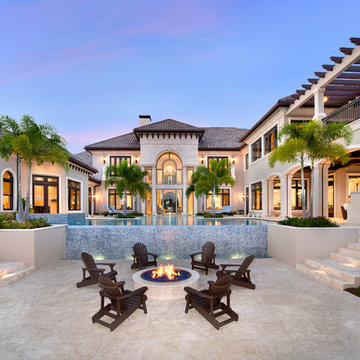
Photographed by Giovanni Photography
Idée de décoration pour une façade de maison tradition en stuc à un étage.
Idée de décoration pour une façade de maison tradition en stuc à un étage.
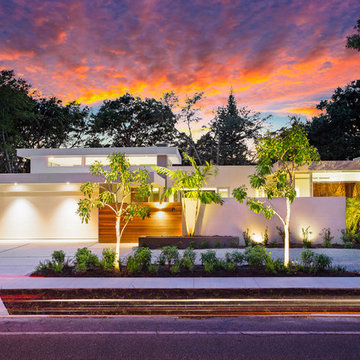
Ryan Gamma Photography
Sarasota, FL
Longboat Key, FL
Casey Key, FL
Siesta Key, FL
Venice, FL
Lakewood Ranch, FL
Réalisation d'une grande façade de maison blanche minimaliste de plain-pied avec un toit plat.
Réalisation d'une grande façade de maison blanche minimaliste de plain-pied avec un toit plat.
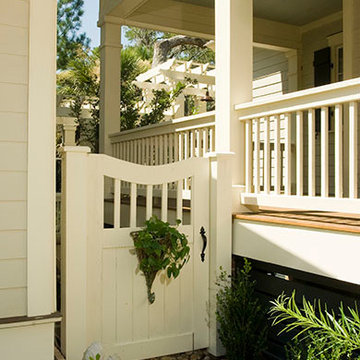
Details make our custom homes special, as in this garden gate and pathway.
Idées déco pour une façade de maison classique.
Idées déco pour une façade de maison classique.
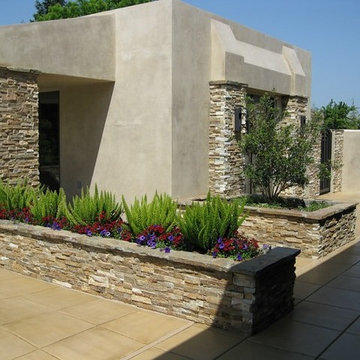
Idée de décoration pour une grande façade de maison beige design en stuc de plain-pied avec un toit plat et un toit mixte.
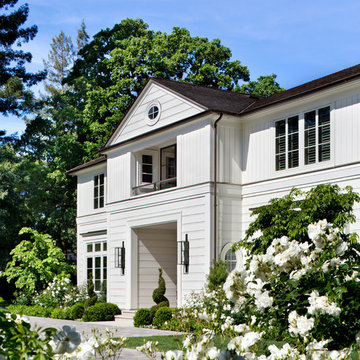
Bernard Andre Photography
SDG
I am the photographer and cannot answer any questions regarding the design, finishing, or furnishing. For any question you can contact the architect:
http://www.simpsondesigngroup.com/
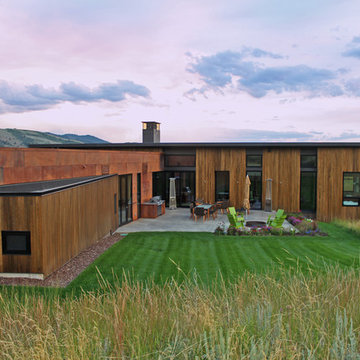
Extensive valley and mountain views inspired the siting of this simple L-shaped house that is anchored into the landscape. This shape forms an intimate courtyard with the sweeping views to the south. Looking back through the entry, glass walls frame the view of a significant mountain peak justifying the plan skew.
The circulation is arranged along the courtyard in order that all the major spaces have access to the extensive valley views. A generous eight-foot overhang along the southern portion of the house allows for sun shading in the summer and passive solar gain during the harshest winter months. The open plan and generous window placement showcase views throughout the house. The living room is located in the southeast corner of the house and cantilevers into the landscape affording stunning panoramic views.
Project Year: 2012

One of the most important things for the homeowners was to maintain the look and feel of the home. The architect felt that the addition should be about continuity, riffing on the idea of symmetry rather than asymmetry. This approach shows off exceptional craftsmanship in the framing of the hip and gable roofs. And while most of the home was going to be touched or manipulated in some way, the front porch, walls and part of the roof remained the same. The homeowners continued with the craftsman style inside, but added their own east coast flare and stylish furnishings. The mix of materials, pops of color and retro touches bring youth to the spaces.
Photography by Tre Dunham
Idées déco de façades de maisons violettes, beiges
5


