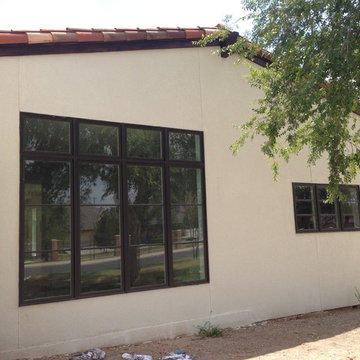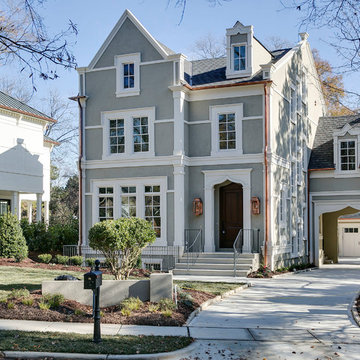Idées déco de façades de maisons violettes, beiges
Trier par :
Budget
Trier par:Populaires du jour
141 - 160 sur 16 688 photos
1 sur 3

Réalisation d'une façade de maison marron chalet en bois à un étage avec un toit à deux pans et un toit en métal.
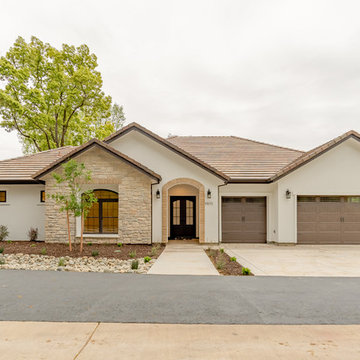
Idée de décoration pour une façade de maison beige champêtre en stuc de plain-pied et de taille moyenne avec un toit à deux pans et un toit en tuile.
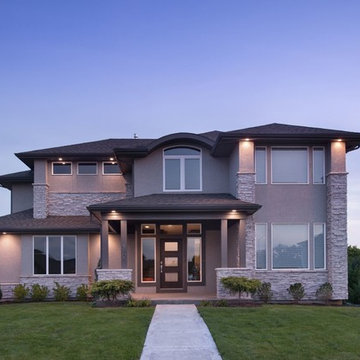
Réalisation d'une grande façade de maison beige tradition en pierre à un étage avec un toit à quatre pans et un toit en shingle.

Tommy Daspit Photography
Cette image montre une façade de maison verte craftsman en bois à un étage avec un toit en shingle et un toit à quatre pans.
Cette image montre une façade de maison verte craftsman en bois à un étage avec un toit en shingle et un toit à quatre pans.
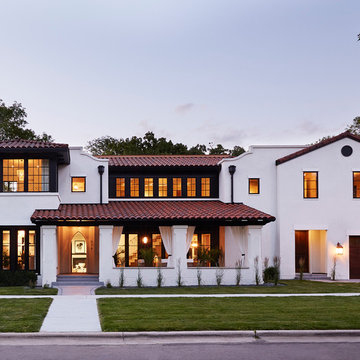
Martha O'Hara Interiors, Furnishings & Photo Styling | Detail Design + Build, Builder | Charlie & Co. Design, Architect | Corey Gaffer, Photography | Please Note: All “related,” “similar,” and “sponsored” products tagged or listed by Houzz are not actual products pictured. They have not been approved by Martha O’Hara Interiors nor any of the professionals credited. For information about our work, please contact design@oharainteriors.com.
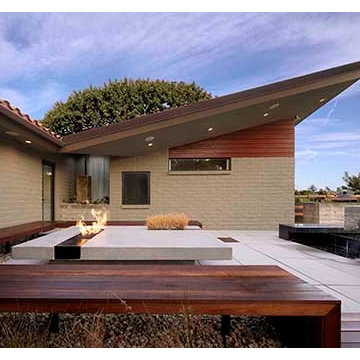
Modern bedroom addition to Spanish Mediterranean home. Photo by Fotoworks/Benny Chan
Idée de décoration pour une façade de maison verte minimaliste de taille moyenne et de plain-pied avec un revêtement mixte et un toit en appentis.
Idée de décoration pour une façade de maison verte minimaliste de taille moyenne et de plain-pied avec un revêtement mixte et un toit en appentis.
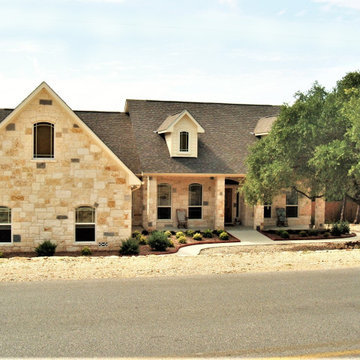
Ranch Style Home at Canyon Lake, Texas Built by RJS Custom Homes LLC
Réalisation d'une grande façade de maison beige tradition en pierre de plain-pied avec un toit à deux pans et un toit en shingle.
Réalisation d'une grande façade de maison beige tradition en pierre de plain-pied avec un toit à deux pans et un toit en shingle.
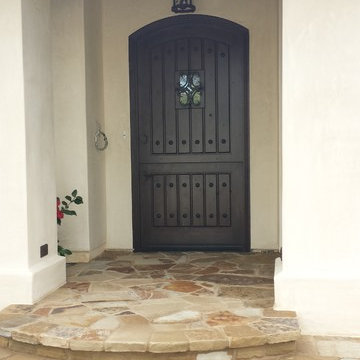
Idée de décoration pour une façade de maison beige méditerranéenne en stuc de taille moyenne et de plain-pied avec un toit à deux pans et un toit en tuile.
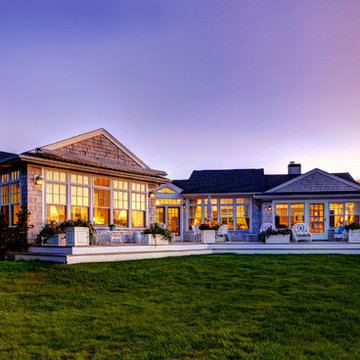
Photography Bob Gothard 2014
Exemple d'une façade de maison bord de mer.
Exemple d'une façade de maison bord de mer.
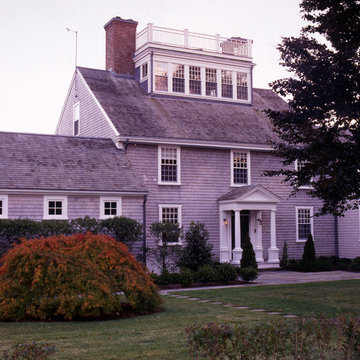
The original house, built in the early 18th century, was moved to this location two hundred years later. This whole house project includes an outdoor stage, a library, two barns, an exercise complex and extensive landscaping with tennis court and pools.
A new stair winds upward to the study built as a widow's walk on the roof.
A large window provides a view to the sea-wall at the bottom of the garden and Buzzard's Bay beyond.
The new stair allows views from the central front hall into the Living Room, which spans the waterside.
The bluestone-edged swimming pool and hot pool merge with the landscape, creating the illusion that the pool and the sea are continuous.
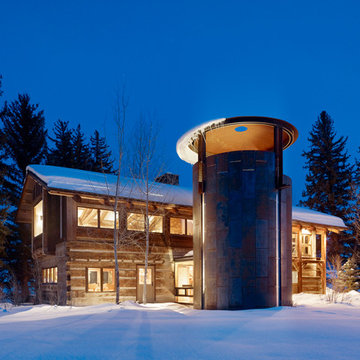
Matthew Millman
Inspiration pour une façade de grange rénovée chalet avec un revêtement mixte.
Inspiration pour une façade de grange rénovée chalet avec un revêtement mixte.
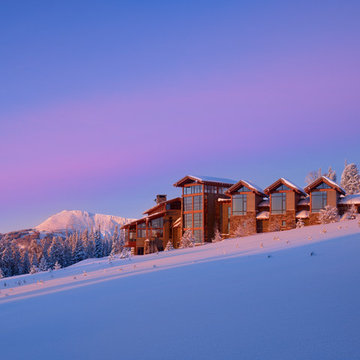
Ski Lodge Rear Exterior
Aménagement d'une très grande façade de maison montagne à deux étages et plus avec un revêtement mixte.
Aménagement d'une très grande façade de maison montagne à deux étages et plus avec un revêtement mixte.

Right view with a gorgeous 2-car detached garage feauturing Clopay garage doors. View House Plan THD-1389: https://www.thehousedesigners.com/plan/the-ingalls-1389

Lower angle view highlighting the pitch of this Western Red Cedar perfection shingle roof we recently installed on this expansive and intricate New Canaan, CT residence. This installation involved numerous dormers, valleys and protrusions, and over 8,000 square feet of copper chromated arsenate-treated cedar.

Yankee Barn Homes - Bennington Carriage House
Réalisation d'une grande façade de maison rouge champêtre en bois à un étage avec un toit à deux pans et un toit en shingle.
Réalisation d'une grande façade de maison rouge champêtre en bois à un étage avec un toit à deux pans et un toit en shingle.

bois brulé, shou sugi ban
Réalisation d'une façade de maison noire minimaliste en bois et planches et couvre-joints à un étage et de taille moyenne avec un toit en métal, un toit noir et un toit à deux pans.
Réalisation d'une façade de maison noire minimaliste en bois et planches et couvre-joints à un étage et de taille moyenne avec un toit en métal, un toit noir et un toit à deux pans.
Idées déco de façades de maisons violettes, beiges
8

