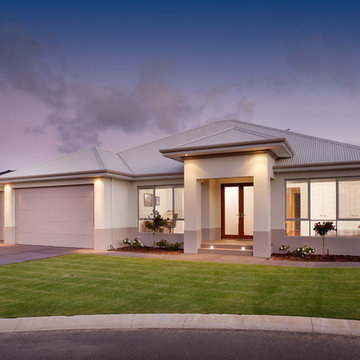Idées déco de façades de maisons violettes
Trier par :
Budget
Trier par:Populaires du jour
21 - 40 sur 168 photos
1 sur 3
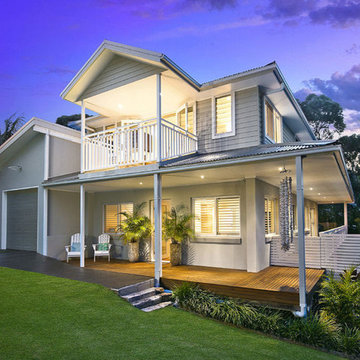
upper floor extension and complete remodel of existing home with wrap around decks
Idées déco pour une petite façade de maison grise bord de mer à un étage.
Idées déco pour une petite façade de maison grise bord de mer à un étage.
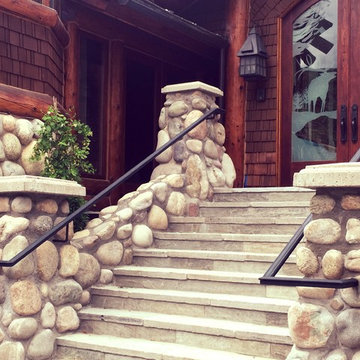
A custom iron grab rail is a beautiful way to meet safety codes. This rail was created with a comfortable, solid metal cap over rectangular tube steel. End brackets were hidden in the rock for a clean appearance. Note that the finish perfectly matches the existing exterior lights.
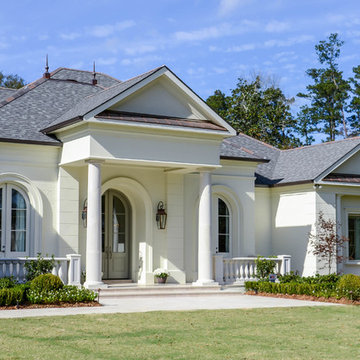
Home was built by Olde Orleans, Inc in Covington La. Jefferson Door supplied the custom 10 foot tall Mahogany exterior doors, 9 foot tall interior doors, windows (Krestmart), moldings, columns (HB&G) and door hardware (Emtek).
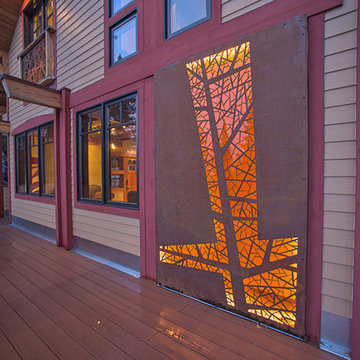
This close up shot shows the detail in this corten lightbox. The customer had intially wanted to use this space for tile artwork, but opted to go with this installation instead. The panel is made out of corten steel in Revamp's Abstract Leaf pattern and uses rope lighting and amber plexiglass to create a lightbox.
Photo credit: Hamilton Photography
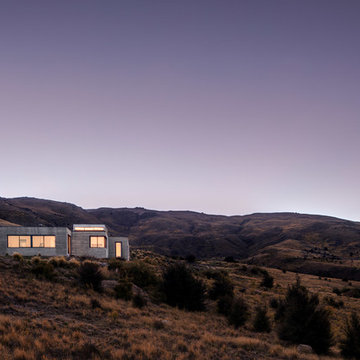
Photo credit: Jem Cresswell
Idées déco pour une façade de maison grise contemporaine en béton de taille moyenne et de plain-pied avec un toit plat et un toit mixte.
Idées déco pour une façade de maison grise contemporaine en béton de taille moyenne et de plain-pied avec un toit plat et un toit mixte.
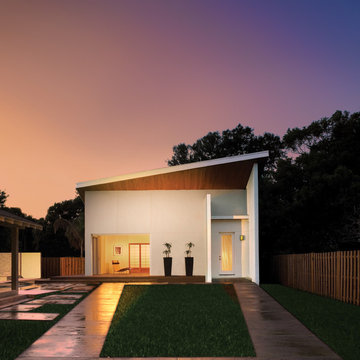
This project in Sarasota, Florida centered on creating an elegant backyard living space in which the Owners could live and entertain. Both design professionals, they requested a new pool house, pool and landscape layout that embraced modern design but had a sensitivity to the adjacent 1926 historic home that would share the site.
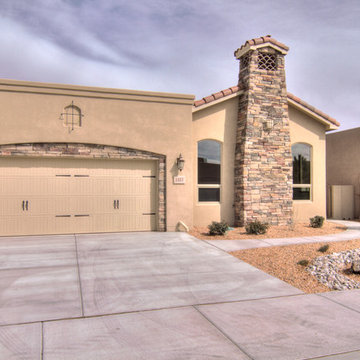
Inspiration pour une petite façade de maison marron méditerranéenne en stuc de plain-pied avec un toit plat.
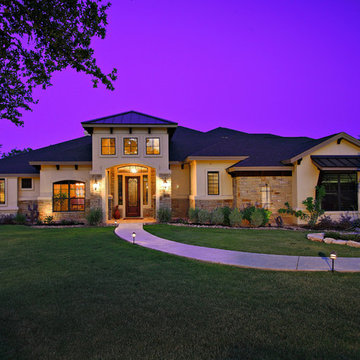
This single story custom home was built on 3.56 acres in the Foxwood Trail Subdivision of Marble Falls, just 30 minutes from Austin and 75 miles from San Antonio. The 3,313 sf home features 3 bedrooms, 3-1/2 baths, a game room, study, wine room and formal dining room. The gourmet kitchen includes stainless steel appliances, granite counter tops, and Knotty Alder wood cabinets. The home has faux stone floors throughout and was pre-wired for security and stereo systems.
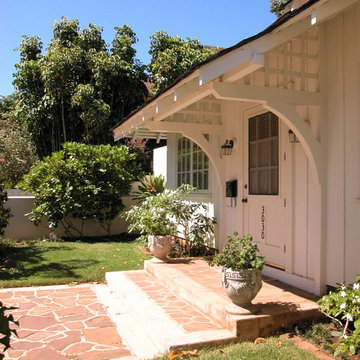
Historic Renovation to CW Dickey's Residence, an iconic Hawaii Architect
Exemple d'une façade de maison blanche exotique en bois de taille moyenne et à un étage avec un toit à quatre pans.
Exemple d'une façade de maison blanche exotique en bois de taille moyenne et à un étage avec un toit à quatre pans.
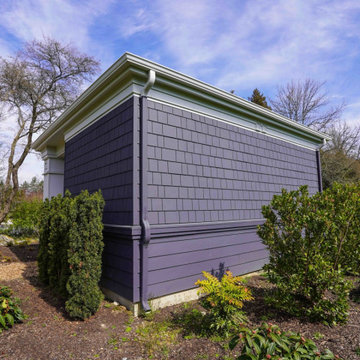
Charcoal siding, with its tremendous range and adaptability, looks equally in the outdoors when coupled with materials that are fascinated by the landscape. The exterior is exquisite from Fiber Cement Lap Siding and Fiber Cement Shingle Siding which is complemented with white door trims and frieze board. The appeal of this charcoal grey siding as an exterior tint is its flexibility and versatility. Subtle changes in tone and surrounding frame may result in a stunning array of home designs!
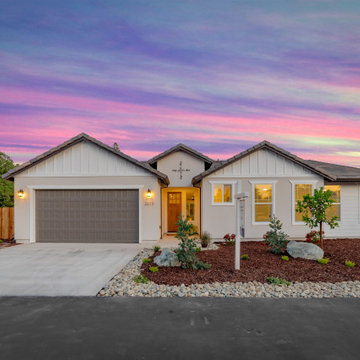
Exemple d'une façade de maison beige chic en stuc de taille moyenne et de plain-pied avec un toit à deux pans et un toit en tuile.
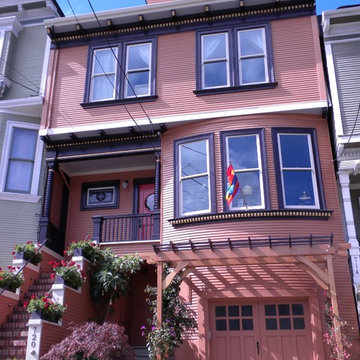
The finished facade of a beautiful Castro Street home.
Idées déco pour une grande façade de maison marron classique à deux étages et plus avec un revêtement en vinyle et un toit plat.
Idées déco pour une grande façade de maison marron classique à deux étages et plus avec un revêtement en vinyle et un toit plat.
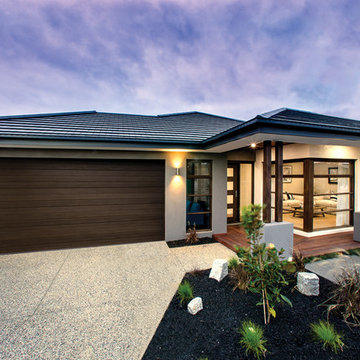
Hallbury Homes - The Montrose 30
Idée de décoration pour une façade de maison de taille moyenne et de plain-pied.
Idée de décoration pour une façade de maison de taille moyenne et de plain-pied.
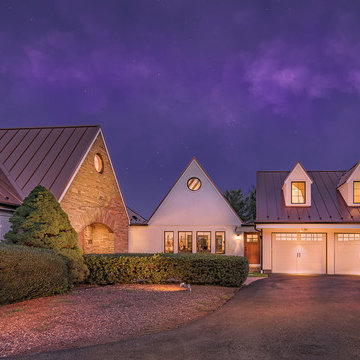
The newly created three car garage compliments the existing home perfectly with its metal roof, dormers, and stucco siding.
Idées déco pour une grande façade de maison beige campagne en stuc à un étage avec un toit à deux pans et un toit en métal.
Idées déco pour une grande façade de maison beige campagne en stuc à un étage avec un toit à deux pans et un toit en métal.
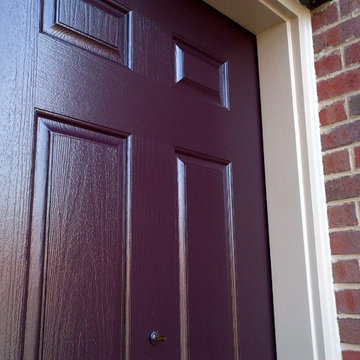
Clark Pittman
Idées déco pour une grande façade de maison rouge classique en brique à un étage.
Idées déco pour une grande façade de maison rouge classique en brique à un étage.
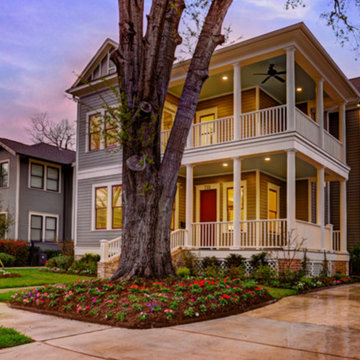
Idées déco pour une façade de maison grise craftsman en panneau de béton fibré de taille moyenne et à un étage avec un toit à deux pans.
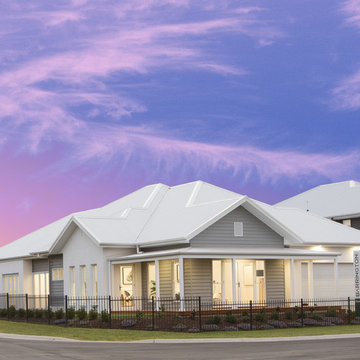
Idée de décoration pour une façade de maison grise marine de taille moyenne et de plain-pied avec un revêtement mixte, un toit à quatre pans et un toit en métal.
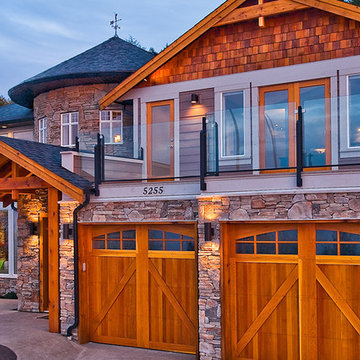
Alair Homes is committed to quality throughout every stage of the building process and in every detail of your new custom home or home renovation. We guarantee superior work because we perform quality assurance checks at every stage of the building process. Before anything is covered up – even before city building inspectors come to your home – we critically examine our work to ensure that it lives up to our extraordinarily high standards.
We are proud of our extraordinary high building standards as well as our renowned customer service. Every Alair Homes custom home comes with a two year national home warranty as well as an Alair Homes guarantee and includes complimentary 3, 6 and 12 month inspections after completion.
During our proprietary construction process every detail is accessible to Alair Homes clients online 24 hours a day to view project details, schedules, sub trade quotes, pricing in order to give Alair Homes clients 100% control over every single item regardless how small.
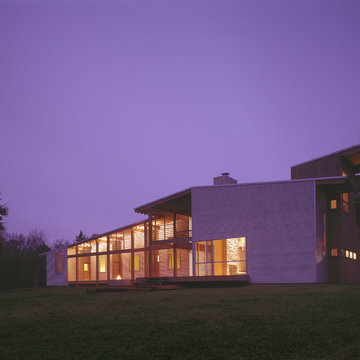
Exemple d'une petite façade de maison grise moderne à un étage avec un revêtement mixte et un toit à deux pans.
Idées déco de façades de maisons violettes
2
