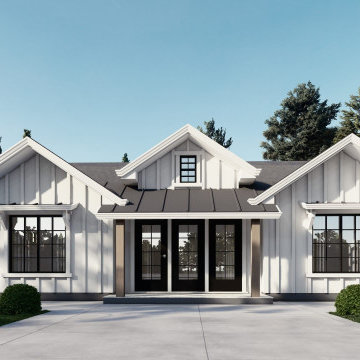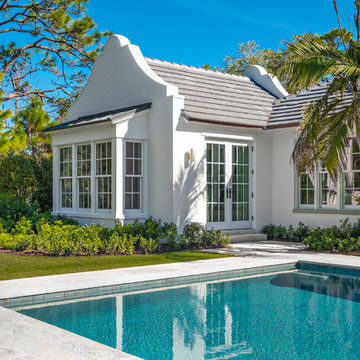Idées déco de façades de maisons violettes, turquoises
Trier par :
Budget
Trier par:Populaires du jour
121 - 140 sur 19 356 photos
1 sur 3
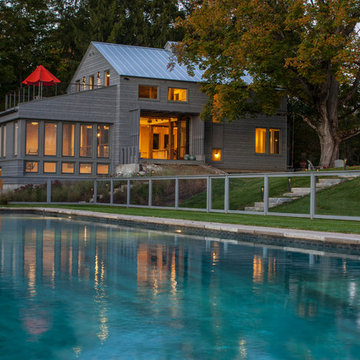
John Kane / Silver Sun Studio
Réalisation d'une façade de maison grise tradition.
Réalisation d'une façade de maison grise tradition.
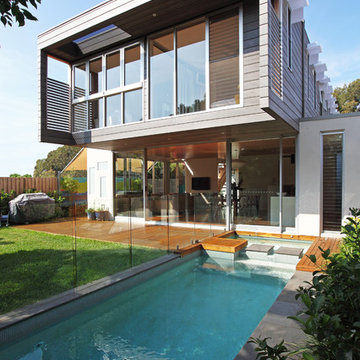
This new home is a contemporary sculptural form comprised of an extruded timber clad upper level sitting on the crisp white forms of the ground floor.
Photo; Tom Ferguson
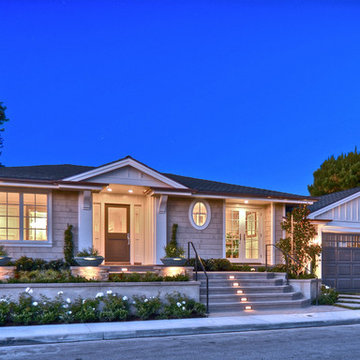
This coastal living home has true curb appeal. A grass lined cement driveway, peaked entry roof, rock pavers and beautiful landscaping will catch the eye of all who pass by.
Interior Design by: Details a Design Firm
2579 East Bluff Dr.#425
Newport Beach, Ca 92660
Phone: 949-716-1880
Construction By, Spinnaker Development
428 32nd st.
Newport Beach, CA. 92663
Phone: 949-544-5801

The James Hardie siding in Boothbay Blue calls attention to the bright white architectural details that lend this home a historical charm befitting of the surrounding homes.
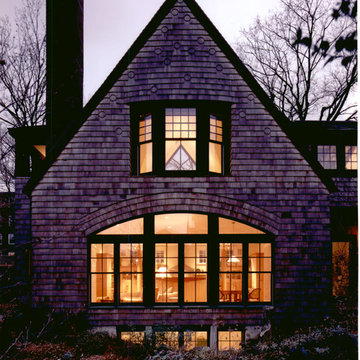
This early 19th century house was renovated to incorporate a large wing which allowed for a master bedroom suite, custom kitchen, living room and study.
The arched form of the large window and the recessed bay window recall later 19th century American architecture.
The original stair was restored. The new railing is composed of antique newels and reproduced balusters.
Custom structural columns, adorned with aluminum leaves and tiny light fixtures divide the spaces of the kitchen.
Spruce cabinets and dark green granite highlight the kitchen. The cabinets are arranged as pieces of furniture, each serving a particular purpose.
The second floor master bedroom opens onto a sleeping porch.

Rear elevation with patio, pool, and deck. The modern design terminates this narrow lot into a full width primary suite balcony and transitional living room to the pool patio.

Cette photo montre une grande façade de maison marron tendance en bois et bardage à clin de plain-pied avec un toit à quatre pans, un toit en métal et un toit gris.
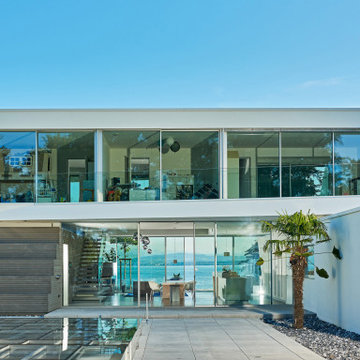
Haus am Bodensee
Idées déco pour une façade de maison contemporaine.
Idées déco pour une façade de maison contemporaine.
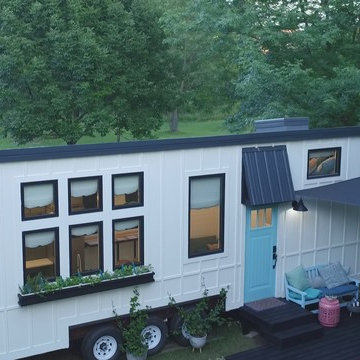
HouseWurks & Milkweed Tiny Haus
Location: Zionsville, IN, USA
Milkweed Tiny Haus is a sister company of HouseWurks. Milkweed created its first luxury tiny home and was picked to be on the show Tiny House Nation. Our episode will air Wednesday, March 20th on A&E Network at 10pm and Thursday, March 21st on FYI Network at 8pm. Tune in to watch our story and call us to make your tiny dreams come true!
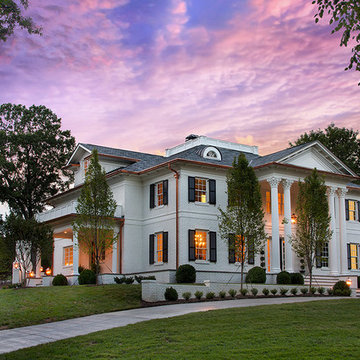
Cette photo montre une grande façade de maison blanche chic en brique à deux étages et plus avec un toit à quatre pans et un toit en shingle.

Réalisation d'une façade de maison marron chalet en bois à un étage avec un toit à deux pans et un toit en métal.
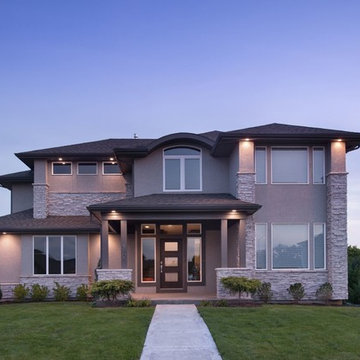
Réalisation d'une grande façade de maison beige tradition en pierre à un étage avec un toit à quatre pans et un toit en shingle.
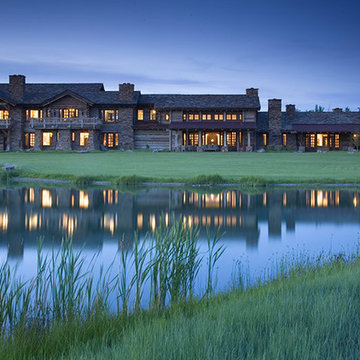
Dave Lyon Architects // Gordon Gregory Photography
Réalisation d'une très grande façade de maison chalet en pierre à un étage avec un toit en shingle.
Réalisation d'une très grande façade de maison chalet en pierre à un étage avec un toit en shingle.
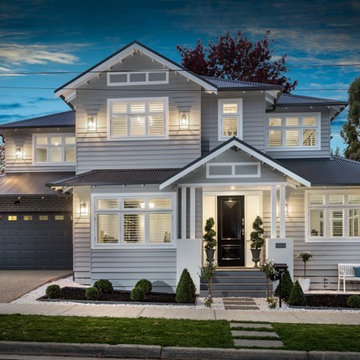
Idées déco pour une grande façade de maison blanche classique à un étage avec un revêtement en vinyle, un toit à quatre pans et un toit en métal.
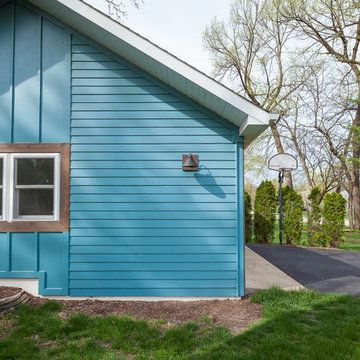
What a transformation with this cute, bungalow in Glen Ellyn! We removed the old aluminum siding and re-sided with a custom color (matching original siding color that was unearthed) LP. Mitered cedar frames each window with a brown stain. For an eclectic twist, we installed multiple colored cedar tongue and groove on the three sides that face the street, which overtime will start to fade and blend more together. New custom yellow garage doors and expansive deck off the back.
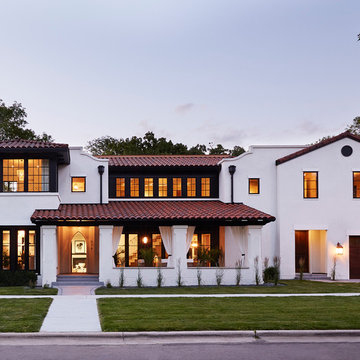
Martha O'Hara Interiors, Furnishings & Photo Styling | Detail Design + Build, Builder | Charlie & Co. Design, Architect | Corey Gaffer, Photography | Please Note: All “related,” “similar,” and “sponsored” products tagged or listed by Houzz are not actual products pictured. They have not been approved by Martha O’Hara Interiors nor any of the professionals credited. For information about our work, please contact design@oharainteriors.com.
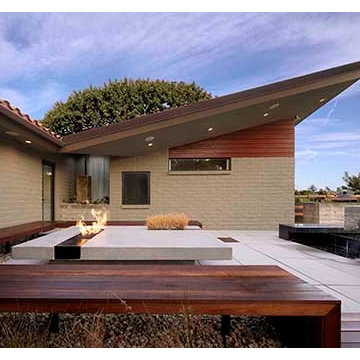
Modern bedroom addition to Spanish Mediterranean home. Photo by Fotoworks/Benny Chan
Idée de décoration pour une façade de maison verte minimaliste de taille moyenne et de plain-pied avec un revêtement mixte et un toit en appentis.
Idée de décoration pour une façade de maison verte minimaliste de taille moyenne et de plain-pied avec un revêtement mixte et un toit en appentis.
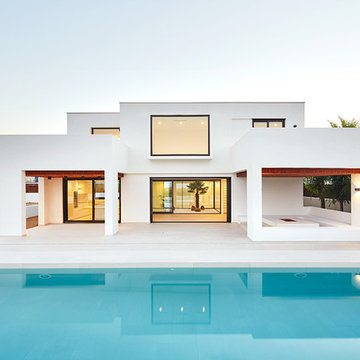
José Hevia
Exemple d'une façade de maison blanche méditerranéenne en stuc de taille moyenne et à un étage avec un toit plat.
Exemple d'une façade de maison blanche méditerranéenne en stuc de taille moyenne et à un étage avec un toit plat.
Idées déco de façades de maisons violettes, turquoises
7
