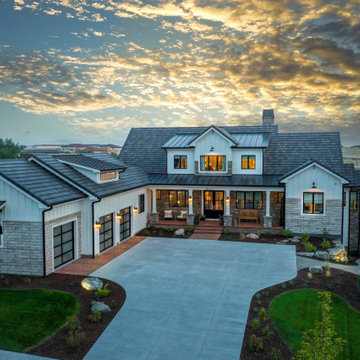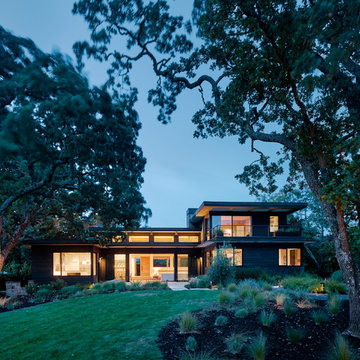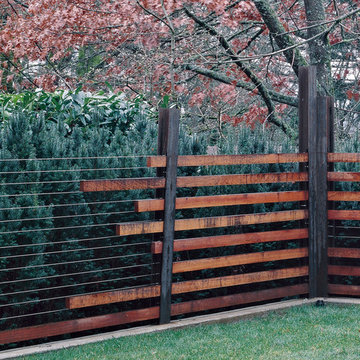Idées déco de façades de maisons violettes, turquoises
Trier par :
Budget
Trier par:Populaires du jour
141 - 160 sur 19 356 photos
1 sur 3

Cette image montre une façade de maison marron design en bois à un étage et de taille moyenne avec un toit en appentis et un toit en métal.
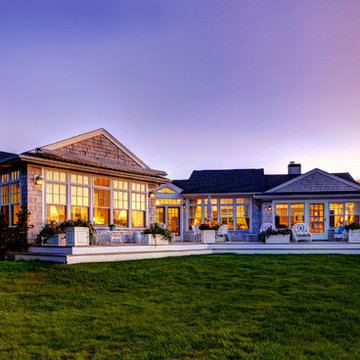
Photography Bob Gothard 2014
Exemple d'une façade de maison bord de mer.
Exemple d'une façade de maison bord de mer.
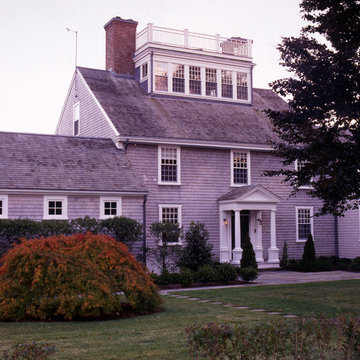
The original house, built in the early 18th century, was moved to this location two hundred years later. This whole house project includes an outdoor stage, a library, two barns, an exercise complex and extensive landscaping with tennis court and pools.
A new stair winds upward to the study built as a widow's walk on the roof.
A large window provides a view to the sea-wall at the bottom of the garden and Buzzard's Bay beyond.
The new stair allows views from the central front hall into the Living Room, which spans the waterside.
The bluestone-edged swimming pool and hot pool merge with the landscape, creating the illusion that the pool and the sea are continuous.
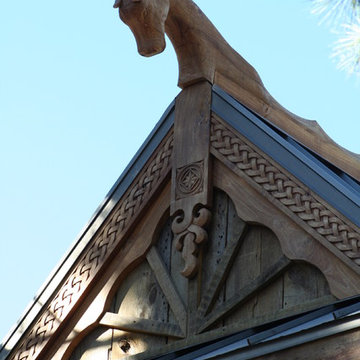
Russian Roof Details
As far back as the 14th century massive roofs of houses in the Northern Dvina River Region of NW Russia were topped with an entire larch log, its roots hanging over the gable of the house. From the root ball Russian carpenters used an axe to carve sculptures, often in the shape of a hen or a horse. These were called "okhlupen" and had the function of protecting inhabitants of the house from illnesses, thieves, fires and evil forces. There was a saying in the north of Russia, "Kuritsa na krishe, v dome tishe." "With a hen on the roof, it's quiet at home."
Check out the 8-page feature article in the August issue of Mountain Living magazine:
http://www.mountainliving.com/Homes/A-Handcrafted-and-Historic-Sierra-Nevada-Cabin/
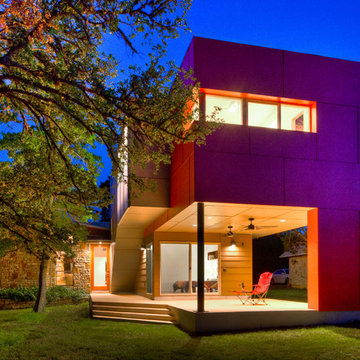
Craig Kuhner Architectural Photography
Exemple d'une façade de maison rouge tendance.
Exemple d'une façade de maison rouge tendance.
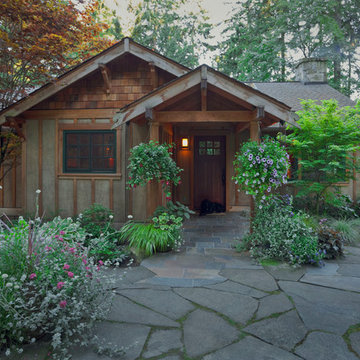
Photos by Art Grice
Idée de décoration pour une façade de maison tradition.
Idée de décoration pour une façade de maison tradition.
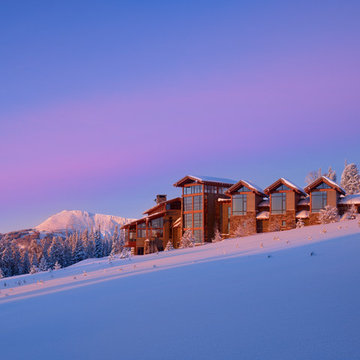
Ski Lodge Rear Exterior
Aménagement d'une très grande façade de maison montagne à deux étages et plus avec un revêtement mixte.
Aménagement d'une très grande façade de maison montagne à deux étages et plus avec un revêtement mixte.
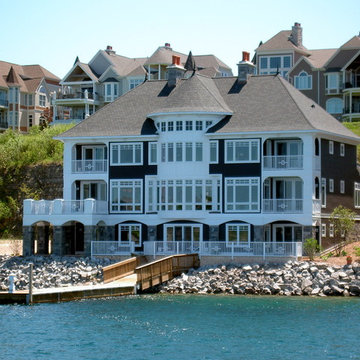
Photography by Haisma Design Co.
Cette image montre une grande façade de maison marron marine en bois à deux étages et plus.
Cette image montre une grande façade de maison marron marine en bois à deux étages et plus.

Right view with a gorgeous 2-car detached garage feauturing Clopay garage doors. View House Plan THD-1389: https://www.thehousedesigners.com/plan/the-ingalls-1389

Commercial building façade with metal panels.
Inspiration pour un grande façade d'immeuble métallique design avec un toit plat.
Inspiration pour un grande façade d'immeuble métallique design avec un toit plat.

Idée de décoration pour une grande façade de maison bleue craftsman en bois de plain-pied avec un toit à deux pans et un toit en shingle.
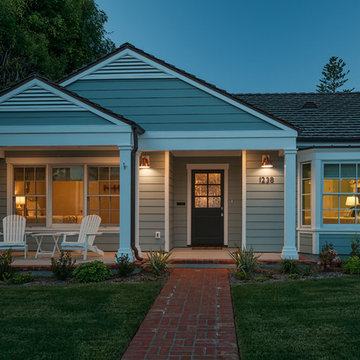
Beach style one-story exterior with wood siding and gable roof in Coronado, Ca.
Patricia Bean Expressive Architectural Photography
Cette image montre une façade de maison bleue marine en bois de taille moyenne et de plain-pied.
Cette image montre une façade de maison bleue marine en bois de taille moyenne et de plain-pied.
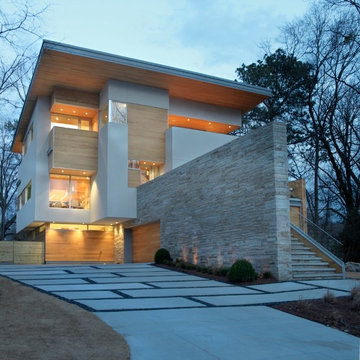
Inspiration pour une grande façade de maison blanche minimaliste à deux étages et plus avec un revêtement mixte et un toit plat.
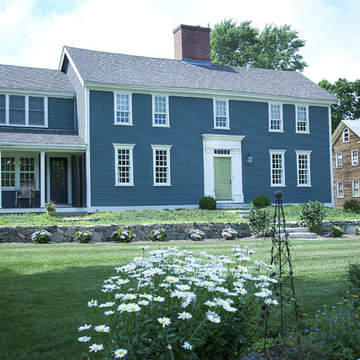
This extensive restoration project involved dismantling, moving, and reassembling this historic (c. 1687) First Period home in Ipswich, Massachusetts. We worked closely with the dedicated homeowners and a team of specialist craftsmen – first to assess the situation and devise a strategy for the work, and then on the design of the addition and indoor renovations. As with all our work on historic homes, we took special care to preserve the building’s authenticity while allowing for the integration of modern comforts and amenities. The finished product is a grand and gracious home that is a testament to the investment of everyone involved.
Excerpt from Wicked Local Ipswich - Before proceeding with the purchase, Johanne said she and her husband wanted to make sure the house was worth saving. Mathew Cummings, project architect for Cummings Architects, helped the Smith's determine what needed to be done in order to restore the house. Johanne said Cummings was really generous with his time and assisted the Smith's with all the fine details associated with the restoration.
Photo Credit: Cynthia August

The approach to the house offers a quintessential farm experience. Guests pass through farm fields, barn clusters, expansive meadows, and farm ponds. Nearing the house, a pastoral sheep enclosure provides a friendly and welcoming gesture.

Inspiration pour une façade de maison verte craftsman en bois de plain-pied et de taille moyenne avec un toit à deux pans.
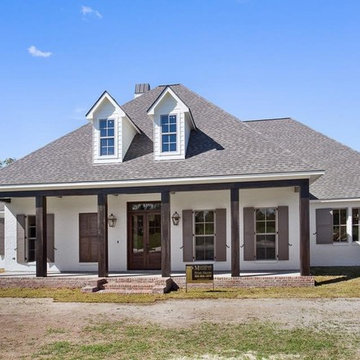
Aménagement d'une façade de maison blanche craftsman en brique de taille moyenne et de plain-pied avec un toit à quatre pans et un toit en shingle.
Idées déco de façades de maisons violettes, turquoises
8
