Idées déco de façades de Tiny Houses en bois
Trier par :
Budget
Trier par:Populaires du jour
241 - 260 sur 379 photos
1 sur 3
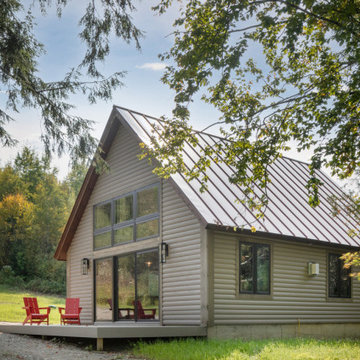
Exemple d'une petite façade de Tiny House marron moderne en bois à un étage avec un toit à deux pans, un toit en métal et un toit rouge.
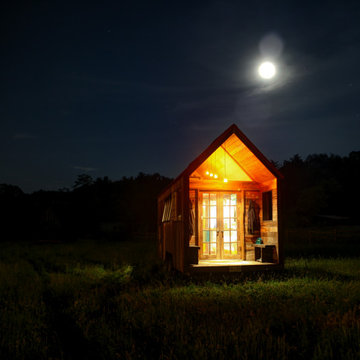
Cette image montre une petite façade de Tiny House rouge minimaliste en bois et planches et couvre-joints de plain-pied avec un toit à deux pans, un toit en métal et un toit rouge.
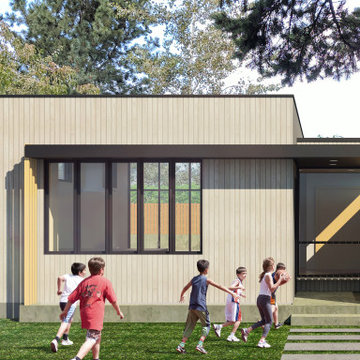
With a Scandinavian modern design, this ADU has 2 bedrooms, one bathroom, a split level, and a spacious living, kitchen, and dining area that opens to a backyard garden. We love the simplicity of the form and natural materials that make the ADU warm and inviting. If you like minimalist design and agree that less is more, this is the perfect ADU for your backyard.
Footprint: 25’-3” wide by 43’-5” long
2 bedroom, 1 bathroom
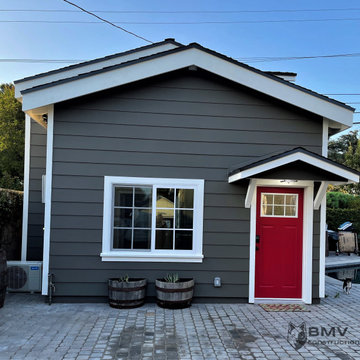
Beutiful conversion of existing garage, we built an extension to the front of 4', we raised walls approximately 5' height to create new loft area, designed new (3 dormers, wood siding on front to match existing home. Designed as a mini me of front house!
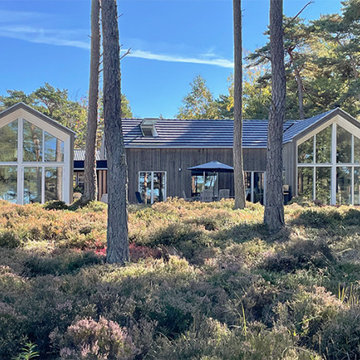
Cette photo montre une façade de Tiny House grise tendance en bois et bardage à clin de taille moyenne et de plain-pied avec un toit en tuile et un toit gris.
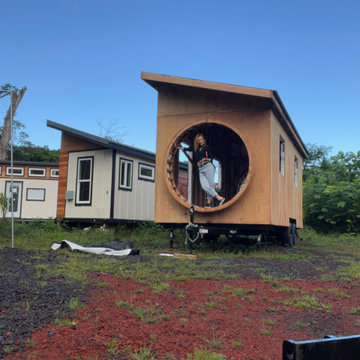
This portable custom home office add-on was inspired by the Oasis model with its 6' round windows (yes, there are two of them!). The Round windows are pushed out creating a space to span bar slab to sit at with a ledge for your feet and tile detailing. The other End is left open so you can lounge in the round window and use it as a reading nook.
The Office had 4 desk spaces, a flatscreen tv and a built-in couch with storage underneath and at it's sides. The end tables are part of the love-seat and serve as bookshelves and are sturdy enough to sit on. There is accent lighting and a 2x10" ledge that leads around the entire room- it is strong enough to be used as a library storing hundreds of books.
This office is built on an 8x20' trailer. paradisetinyhomes.com
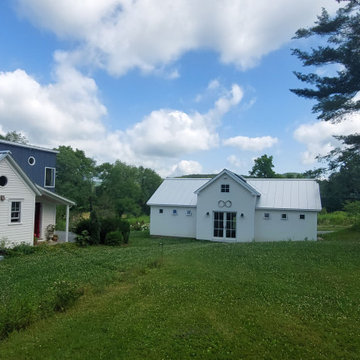
Concept Sketch
Exemple d'une petite façade de Tiny House blanche nature en bois et planches et couvre-joints de plain-pied avec un toit à deux pans, un toit en métal et un toit gris.
Exemple d'une petite façade de Tiny House blanche nature en bois et planches et couvre-joints de plain-pied avec un toit à deux pans, un toit en métal et un toit gris.
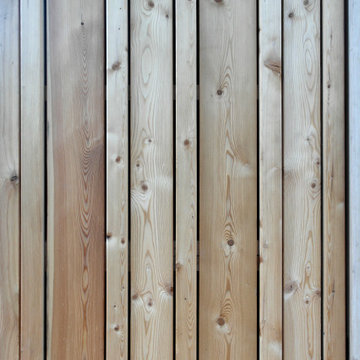
Wohnraumerweiterung in Holzrahmenbauweise und vorgelagerter Terrasse. Um das Wohnen barrierefrei zu gestalten, wurde das Fussbodenniveau an den Bestand angeglichen. Die grosse zweigeteilte Hebeschiebetür ermöglicht einen schwellenlosen Übergang von innen nach aussen. Der Anbau bietet Platz für eine Wohnküche.
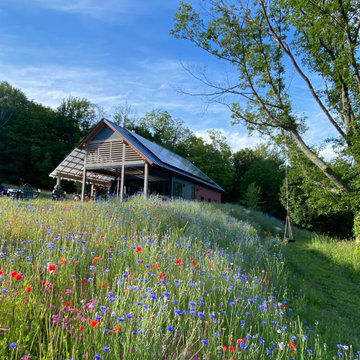
An auxiliary guest sleeping that transforms into indoor outdoor living and a music studio space. A place to rest from a day of mountain biking or skiing or gather with friends for a bbq. The two story compact living space with storage for a van and other farm equipment. Designed to replace two dilapidated structures and preserve the meadow. A structure that speaks to the Vermont architecture with a modern twist both inside and out. The sun is shaded utilizing cribbing and green house paneling.
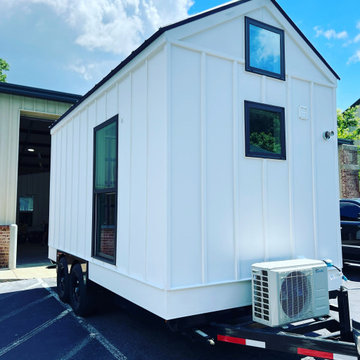
Tiny house exterior in Kennesaw GA
Idées déco pour une petite façade de Tiny House blanche campagne en bois et planches et couvre-joints de plain-pied avec un toit en métal et un toit bleu.
Idées déco pour une petite façade de Tiny House blanche campagne en bois et planches et couvre-joints de plain-pied avec un toit en métal et un toit bleu.
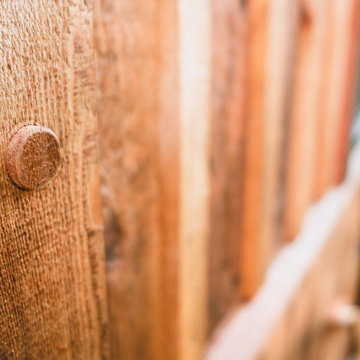
Carpentry detail
Inspiration pour une petite façade de Tiny House multicolore chalet en bois et planches et couvre-joints de plain-pied avec un toit à deux pans, un toit en métal et un toit noir.
Inspiration pour une petite façade de Tiny House multicolore chalet en bois et planches et couvre-joints de plain-pied avec un toit à deux pans, un toit en métal et un toit noir.
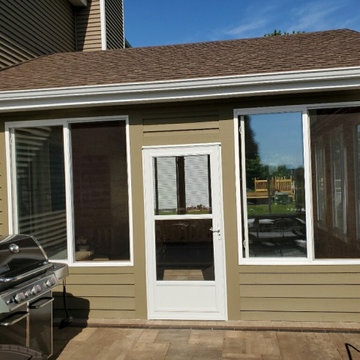
Upon Completion
Réalisation d'une façade de Tiny House beige tradition en bois de taille moyenne et de plain-pied avec un toit à croupette et un toit en shingle.
Réalisation d'une façade de Tiny House beige tradition en bois de taille moyenne et de plain-pied avec un toit à croupette et un toit en shingle.
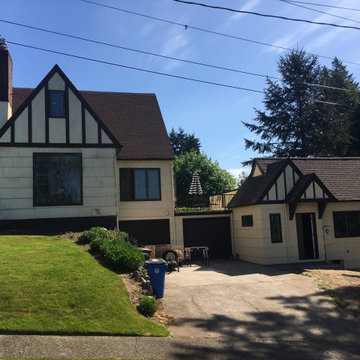
Another exterior shot to show proportions....this one taken as we were nearing completion of the project (but before landscaping and few other details). The striped umbrella is up on the rooftop deck, which is also the garage roof.
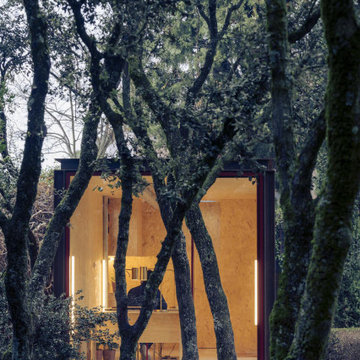
Prefabricated tini house in woods.
Idées déco pour une petite façade de Tiny House grise contemporaine en bois et planches et couvre-joints de plain-pied avec un toit plat, un toit végétal et un toit noir.
Idées déco pour une petite façade de Tiny House grise contemporaine en bois et planches et couvre-joints de plain-pied avec un toit plat, un toit végétal et un toit noir.
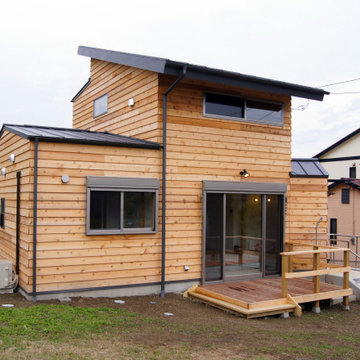
Cette image montre une petite façade de Tiny House beige rustique en bois et bardage à clin à un étage avec un toit en appentis et un toit en métal.
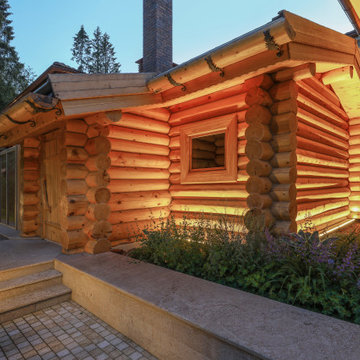
Баня в составе комплекса Усадьбы Променад представляет собой классическую русскую парную, которая состоит из двух помещений. Строение имеет компактные размеры, потому что задача стояла уместить ее в небольшое пространство между домом и ограждением участка. При этом были соблюдены безопасное расстояние и предусмотрена зона локализации пламени в случае возгорания.
Архитекторы: Дмитрий Глушков, Фёдор Селенин; Фото: Андрей Лысиков

Exemple d'une petite façade de Tiny House moderne en bois à un étage avec un toit papillon et un toit noir.
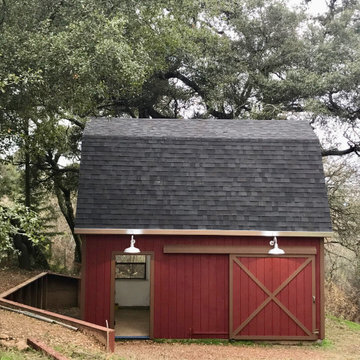
Before
Cette photo montre une petite façade de Tiny House craftsman en bois à un étage avec un toit en shingle et un toit noir.
Cette photo montre une petite façade de Tiny House craftsman en bois à un étage avec un toit en shingle et un toit noir.
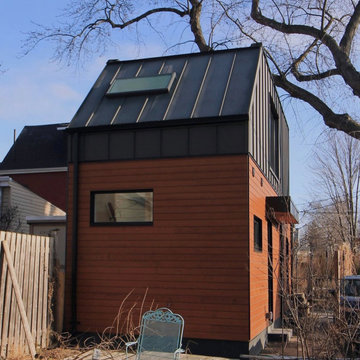
Inspiration pour une petite façade de Tiny House noire en bois à un étage avec un toit plat, un toit en métal et un toit gris.
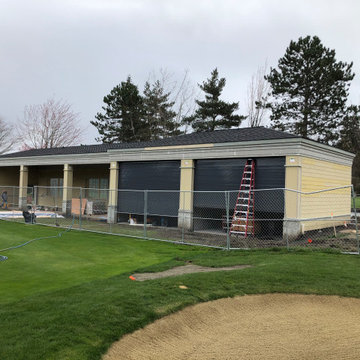
Shingles Hardie lap siding in OVER-LAKE GOLF & COUNTRY CLUB.
Réalisation d'une façade de Tiny House jaune design en bois et bardeaux de taille moyenne et de plain-pied avec un toit noir.
Réalisation d'une façade de Tiny House jaune design en bois et bardeaux de taille moyenne et de plain-pied avec un toit noir.
Idées déco de façades de Tiny Houses en bois
13