Idées déco de façades de Tiny Houses en bois
Trier par :
Budget
Trier par:Populaires du jour
161 - 180 sur 384 photos
1 sur 3

Réalisation d'une petite façade de Tiny House noire design en bois et planches et couvre-joints de plain-pied avec un toit plat, un toit mixte et un toit noir.
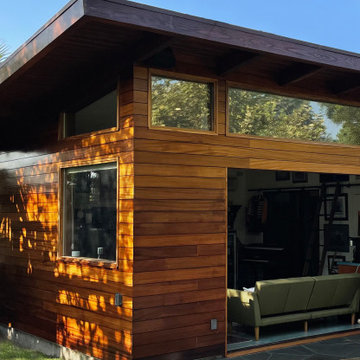
Inspiration pour une petite façade de Tiny House marron minimaliste en bois et bardage à clin de plain-pied avec un toit en appentis.
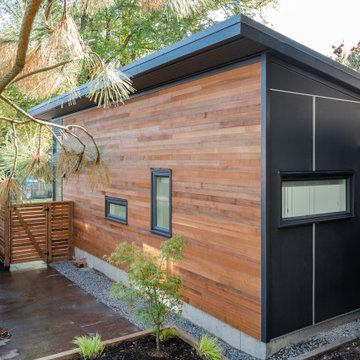
500 sqft laneway
Cette photo montre une petite façade de Tiny House marron moderne en bois de plain-pied avec un toit en appentis, un toit en métal et un toit noir.
Cette photo montre une petite façade de Tiny House marron moderne en bois de plain-pied avec un toit en appentis, un toit en métal et un toit noir.
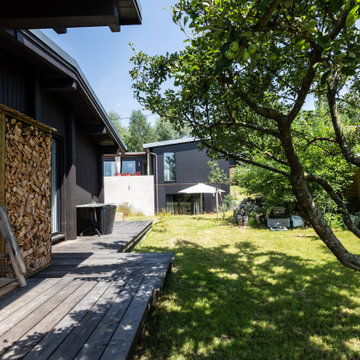
Südansicht, Schwarzbraune Holzfassade, Sichtbeton-Aussentreppe, Aussen-Vorhänge zur Verschattung
Réalisation d'une façade de Tiny House marron design en bois à un étage avec un toit en appentis et un toit en métal.
Réalisation d'une façade de Tiny House marron design en bois à un étage avec un toit en appentis et un toit en métal.
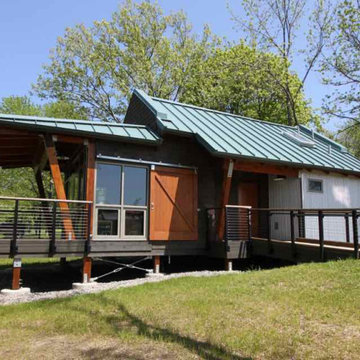
Inspiration pour une petite façade de Tiny House chalet en bois de plain-pied avec un toit en appentis et un toit en métal.
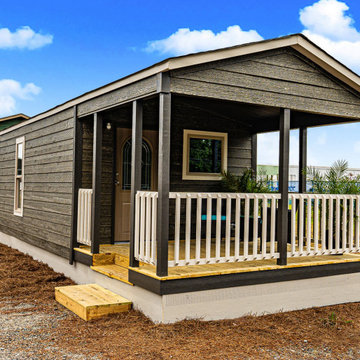
Pictured here is a one of Legacy's most popular Tiny Home models, the Tiny Hacienda. This particular model has a large porch added on and features our Silver Ash Stained Lap Siding and Wheat Bread Trim.
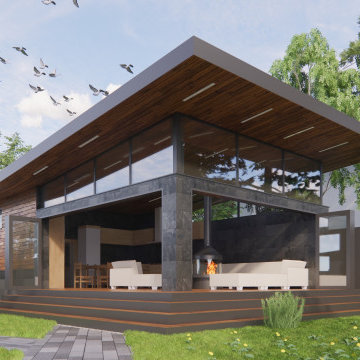
складные стеклянные двери
Inspiration pour une petite façade de Tiny House noire en bois et bardage à clin de plain-pied avec un toit en appentis, un toit en métal et un toit noir.
Inspiration pour une petite façade de Tiny House noire en bois et bardage à clin de plain-pied avec un toit en appentis, un toit en métal et un toit noir.
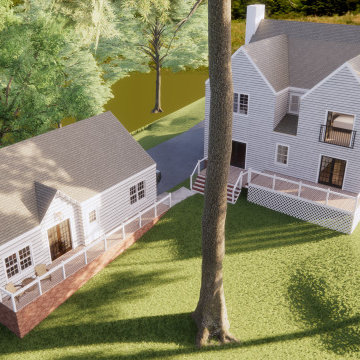
Tiny in-law suite and attached garage to accompany Traditional Bed/Bath Addition project, and was designed to be a similarly styled companion piece.
Inspiration pour une petite façade de Tiny House blanche traditionnelle en bois et bardage à clin de plain-pied avec un toit à deux pans, un toit en shingle et un toit gris.
Inspiration pour une petite façade de Tiny House blanche traditionnelle en bois et bardage à clin de plain-pied avec un toit à deux pans, un toit en shingle et un toit gris.
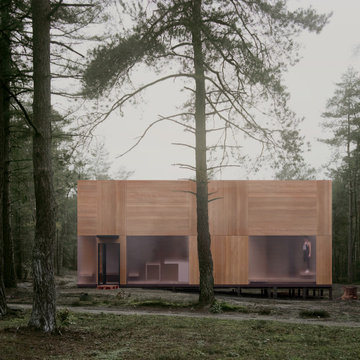
The project derives from the search for a better quality of life in the pandemic era, enhancing the life simplicity with respect for nature using ecological and
natural systems. The customer of the mobile house is a couple of Japanese professionals: a biologist and an astronomer, driven by the possibility of smart working, decide to live in natural and unspoiled areas in a small mobile home. The house is designed to offer a simple and versatile living comfort with the possibility of moving to different natural areas of Japan being able to face different climates with a highly eco-friendly structure. The interior spaces offer a work station and both horizontal and vertical astronomical observation points.
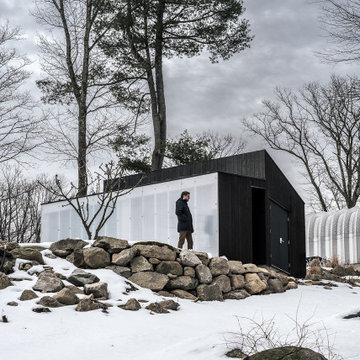
Project Overview:
This intensively-designed small project by MQ Architecture expanded on a functional outbuilding to make something beautiful, matching the fantastic wooded location directly across the Hudson River from West Point.
From MQ Architecture:
“This project entitled a surgical demolition of an existing shed and the erection of a small ancillary building. The old structure housed the electrical and communications utilities of a large compound, and the new project had to preserve the location and function of all this equipment, therefore some walls and floor levels are set from the beginning.
The program required two different type of users, therefore we decided to split the building in two, allowing for a separate circulation for each group. The upper piece houses the electrical room and the team quarters, while the lower portion holds two individual restrooms for visitors.
The project sits in the middle of the forest therefore we chose charred wood to make it blend with the surrounding nature. On the other hand, the polycarbonate façade brings natural light and privacy to the interior. All floors are made of polished concrete for easy maintenance and a radiant slab keeps an optimal temperature during extreme winters.”
Product: Gendai 1×6 select grade shiplap
Prefinish: Black
Application: Residential – Exterior
SF: 1100SF
Designer: Miguel Quismondo (MQ Architecture)
Builder: Miguel Quismondo
Date: August 2018
Location: Garrison, NY
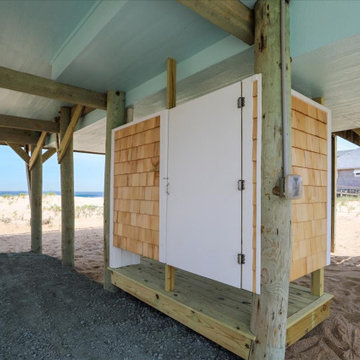
Outdoor Shower
Idées déco pour une petite façade de Tiny House bord de mer en bois et bardeaux à un étage avec un toit en shingle et un toit noir.
Idées déco pour une petite façade de Tiny House bord de mer en bois et bardeaux à un étage avec un toit en shingle et un toit noir.
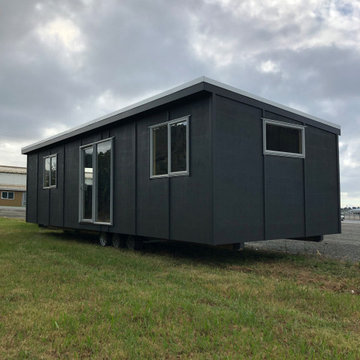
A tiny house on wheels offers several advantages.
* Easily sited on your property.
* Relatively small initial outlay.
* Cheaper ongoing utility and maintenance costs.
* Insulated – warm in winter and cool in summer.
* Fully customisable to your requirements.
* Electrically compliant.
* Easy resale when no longer required.
Join the affordable housing revolution and talk to us about building your dream tiny house on a trailer.
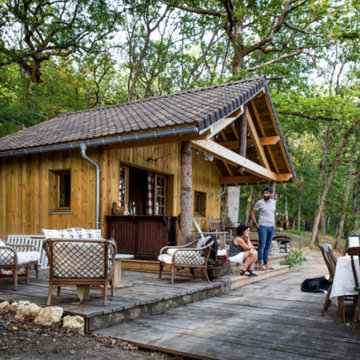
Inspiration pour une façade de Tiny House rustique en bois avec un toit à deux pans et un toit noir.
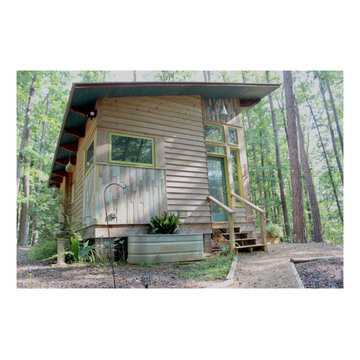
Idées déco pour une façade de Tiny House montagne en bois avec un toit en appentis et un toit en métal.
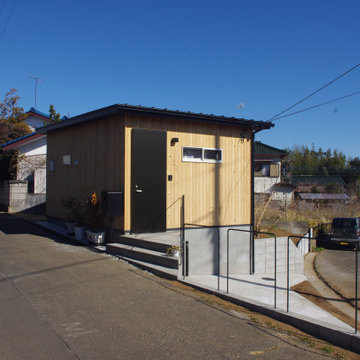
変形地、高低差のある土地ではありながらも、かすみが浦が窓から見え、ぜいたくな景色を楽しめる住居
Cette image montre une petite façade de Tiny House nordique en bois et planches et couvre-joints de plain-pied avec un toit en appentis, un toit en métal et un toit noir.
Cette image montre une petite façade de Tiny House nordique en bois et planches et couvre-joints de plain-pied avec un toit en appentis, un toit en métal et un toit noir.
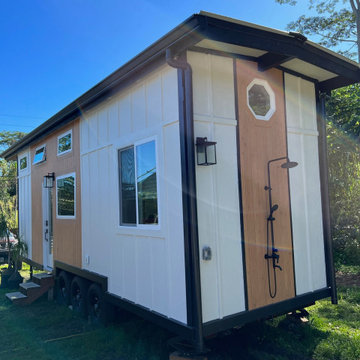
This was at an open house we had at Ola Brew!
This Paradise Model ATU is extra tall and grand! As you would in you have a couch for lounging, a 6 drawer dresser for clothing, and a seating area and closet that mirrors the kitchen. Quartz countertops waterfall over the side of the cabinets encasing them in stone. The custom kitchen cabinetry is sealed in a clear coat keeping the wood tone light. Black hardware accents with contrast to the light wood. A main-floor bedroom- no crawling in and out of bed. The wallpaper was an owner request; what do you think of their choice?
The bathroom has natural edge Hawaiian mango wood slabs spanning the length of the bump-out: the vanity countertop and the shelf beneath. The entire bump-out-side wall is tiled floor to ceiling with a diamond print pattern. The shower follows the high contrast trend with one white wall and one black wall in matching square pearl finish. The warmth of the terra cotta floor adds earthy warmth that gives life to the wood. 3 wall lights hang down illuminating the vanity, though durning the day, you likely wont need it with the natural light shining in from two perfect angled long windows.
This Paradise model was way customized. The biggest alterations were to remove the loft altogether and have one consistent roofline throughout. We were able to make the kitchen windows a bit taller because there was no loft we had to stay below over the kitchen. This ATU was perfect for an extra tall person. After editing out a loft, we had these big interior walls to work with and although we always have the high-up octagon windows on the interior walls to keep thing light and the flow coming through, we took it a step (or should I say foot) further and made the french pocket doors extra tall. This also made the shower wall tile and shower head extra tall. We added another ceiling fan above the kitchen and when all of those awning windows are opened up, all the hot air goes right up and out.
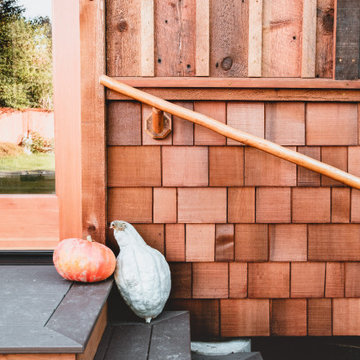
Studio and Guestroom with space for office, yoga and sleeping loft. Also a detached Outhouse with Sunmar Composting Toilet. All interior and exterior materials were custom milled and fabricated with reclaimed materials.
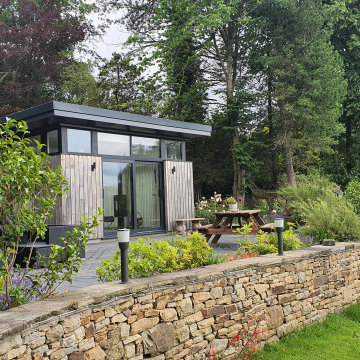
Réalisation d'une petite façade de Tiny House design en bois et planches et couvre-joints de plain-pied avec un toit plat et un toit végétal.
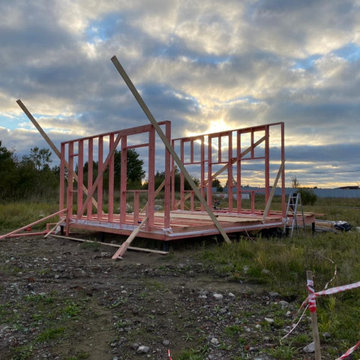
Idée de décoration pour une façade de Tiny House grise design en bois et planches et couvre-joints de taille moyenne et de plain-pied avec un toit en appentis, un toit en métal et un toit marron.
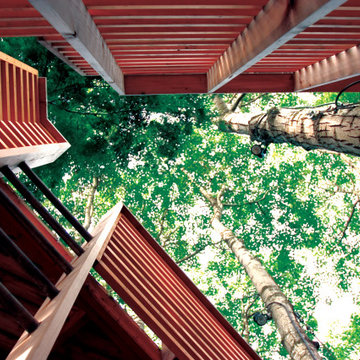
“The trees still sway, the wind, daylight, darkness and moonlight pass through the openings as through so many inner branches. Anyone taking shelter in its floors will certainly feel the rustle and rush of breeze. It’s enough to inspire nostalgia for a childlike appreciation of things.”
-Phyllis Richardson, XS Extreme, Thames & Hudson, London
Idées déco de façades de Tiny Houses en bois
9