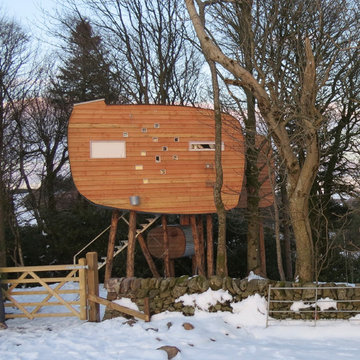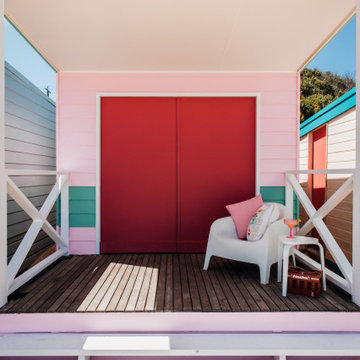Idées déco de façades de Tiny Houses en bois
Trier par :
Budget
Trier par:Populaires du jour
121 - 140 sur 384 photos
1 sur 3
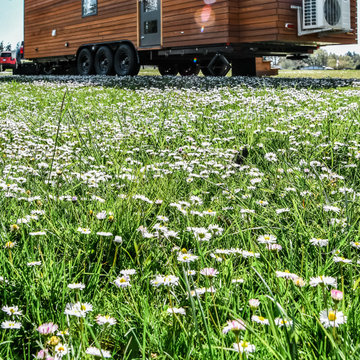
This Tiny home is clad with open, clear cedar siding and a rain screen. Each board is carefully gapped and secured with stainless steel screws. The corners are detailed with an alternating pattern. The doors are wood.
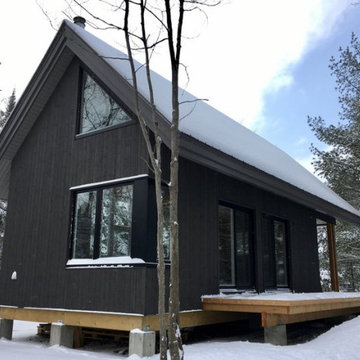
Aménagement d'une façade de Tiny House scandinave en bois avec un toit en métal.

New pool house with exposed wood beams, modern flat roof & red cedar siding.
Aménagement d'une petite façade de Tiny House contemporaine en bois et bardage à clin de plain-pied avec un toit plat, un toit en métal et un toit marron.
Aménagement d'une petite façade de Tiny House contemporaine en bois et bardage à clin de plain-pied avec un toit plat, un toit en métal et un toit marron.
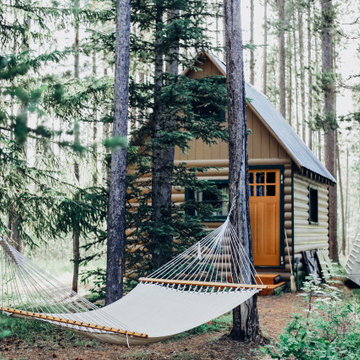
Enhance the look of your home with a Craftsman-inspired door. This Simpson Craftsman Standard 2 Panel 6 Lite Door can enhance even a modern craftsman door and give you the cabin vibes you want.
Check out more at ELandELWoodProducts.com
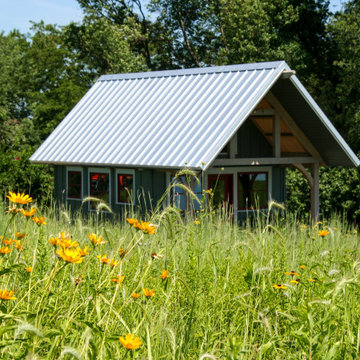
Cette photo montre une petite façade de Tiny House grise montagne en bois et planches et couvre-joints de plain-pied avec un toit en appentis, un toit en métal et un toit blanc.
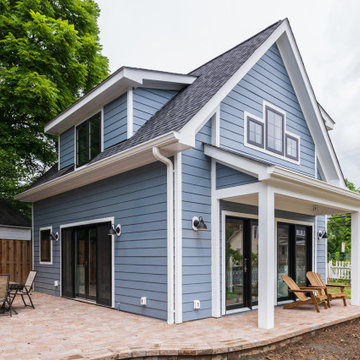
Cette image montre une petite façade de Tiny House bleue en bois à un étage avec un toit à deux pans.
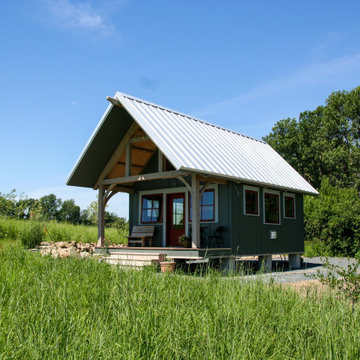
Aménagement d'une petite façade de Tiny House grise montagne en bois et planches et couvre-joints de plain-pied avec un toit en appentis, un toit en métal et un toit blanc.
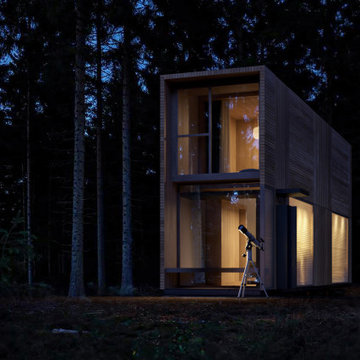
The project derives from the search for a better quality of life in the pandemic era, enhancing the life simplicity with respect for nature using ecological and
natural systems. The customer of the mobile house is a couple of Japanese professionals: a biologist and an astronomer, driven by the possibility of smart working, decide to live in natural and unspoiled areas in a small mobile home. The house is designed to offer a simple and versatile living comfort with the possibility of moving to different natural areas of Japan being able to face different climates with a highly eco-friendly structure. The interior spaces offer a work station and both horizontal and vertical astronomical observation points.

This handsome accessory dwelling unit is located in Eagle Rock, CA. The patio area is shaded by a natural wood pergola with laid stone and pebble flooring featuring beautiful outdoor lounge furniture for relaxation. The exterior features wood panel and stucco, decorative sconces and a small garden area. .
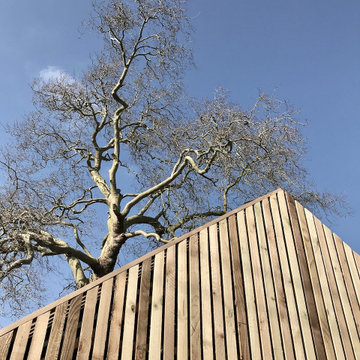
This garden cabin was finished in early 2021 in a village outside of Bath, and provides a generous and well lit studio space with an open vaulted ceiling and an expressed timber frame structure. Large glazing provides views out to its garden landscape and its brick herringbone flooring further enhances its connection with the outdoors.
The interior is furnished with a few bespoke furniture pieces including the bleached OSB storage bench and contrasting book shelves, and then embellished with the suspended retro style lighting.
The exterior is clad using a rough sawn treated softwood timber forming the rain-screen cladding, and features large frameless windows set between the charred timber support structure. To finish off, we gave the cabin a custom solid brass door handle, designed and machined by us, here in our studio four point ten workshop.
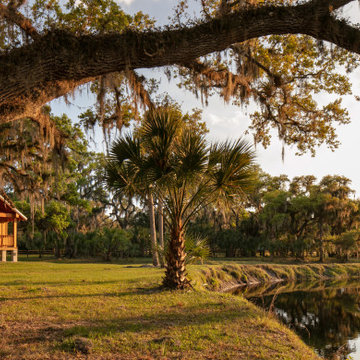
River Cottage- Enlarged version of classic Florida Cracker four square design
Aménagement d'une petite façade de Tiny House campagne en bois et planches et couvre-joints de plain-pied avec un toit à deux pans, un toit en métal et un toit gris.
Aménagement d'une petite façade de Tiny House campagne en bois et planches et couvre-joints de plain-pied avec un toit à deux pans, un toit en métal et un toit gris.
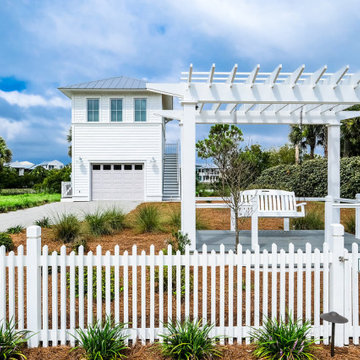
Idée de décoration pour une petite façade de Tiny House blanche marine en bois à un étage avec un toit à quatre pans et un toit en métal.
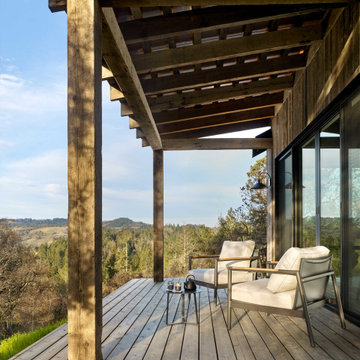
Bespoke guest cabin with rustic finishes and extreme attention to detail. Materials included reclaimed wood for flooring, beams and ceilings and exterior siding. Venetian plaster with custom iron fixtures throughout.
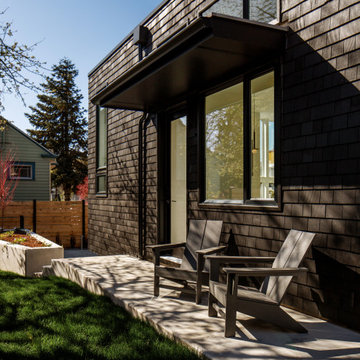
Réalisation d'une petite façade de Tiny House noire en bois et bardeaux de plain-pied avec un toit plat et un toit gris.
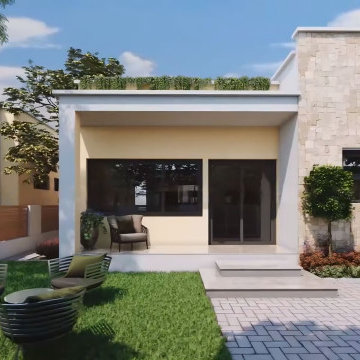
In the early days of the 3d architectural visualisation studio, the focus was on creating photo-realistic images of buildings that didn't yet exist. This allowed potential buyers or renters to see what their future home or office would look like.
Nowadays, the role of the 3d architectural visualizer has evolved. While still involved in the sale or rental of property, they are also heavily involved in the design process. By using 3d architectural visualization, architects and designers can explore different design options and make sure that the final product meets the needs of the client.
In this blog post, we will take a look at a recent project by a 3d architectural visualizer - the Visualize a Residential Colony in Meridian Idaho.
A 3D architectural visualisation is an important tool for architects and engineers. It allows them to create realistic images of their designs, which can be used to present their ideas to clients or investors.
The studio Visualize was commissioned to create a 3D visualisation of a proposed residential colony in Meridian, Idaho. The colony will be built on a site that is currently occupied by a golf course.
The studio used a variety of software to create the visualisation, including 3ds Max, V-Ray, and Photoshop. The finished product is a realistic and accurate representation of the proposed colony.
The 3D visualisation has been used to convince the local authorities to approve the project. It has also been used to help raise investment for the colony.
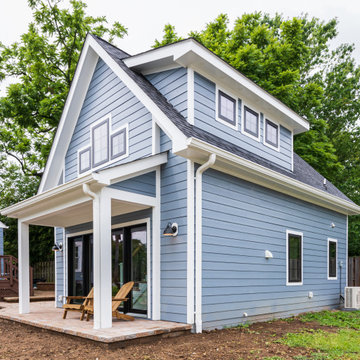
Cette image montre une petite façade de Tiny House bleue en bois à un étage avec un toit à deux pans.
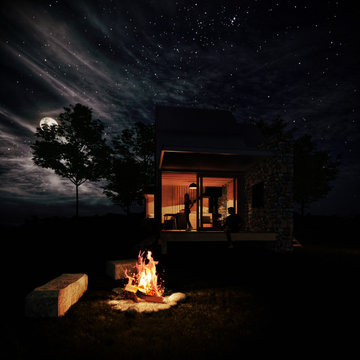
Approved Stargazing Eco Cabin - Under Construction
Inspiration pour une petite façade de Tiny House design en bois à un étage avec un toit à deux pans et un toit en métal.
Inspiration pour une petite façade de Tiny House design en bois à un étage avec un toit à deux pans et un toit en métal.
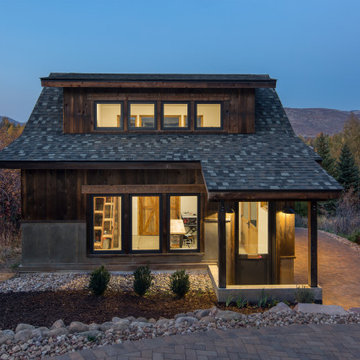
Réalisation d'une petite façade de Tiny House craftsman en bois à un étage avec un toit à deux pans et un toit en shingle.
Idées déco de façades de Tiny Houses en bois
7
