Idées déco de façades de Tiny Houses en bois
Trier par :
Budget
Trier par:Populaires du jour
81 - 100 sur 384 photos
1 sur 3
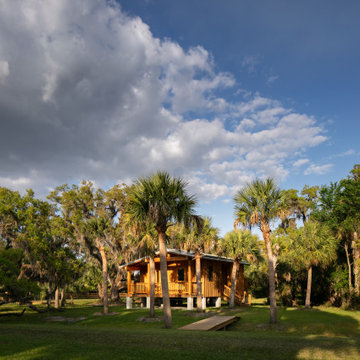
Cabana Cottage- Florida Cracker inspired kitchenette and bath house, separated by a dog-trot
Idée de décoration pour une petite façade de Tiny House marron champêtre en bois et planches et couvre-joints de plain-pied avec un toit à deux pans, un toit en métal et un toit gris.
Idée de décoration pour une petite façade de Tiny House marron champêtre en bois et planches et couvre-joints de plain-pied avec un toit à deux pans, un toit en métal et un toit gris.
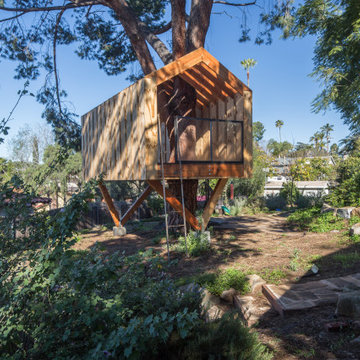
A creative design project - architecturally designed treehouse!
Idées déco pour une petite façade de Tiny House orange en bois de plain-pied.
Idées déco pour une petite façade de Tiny House orange en bois de plain-pied.
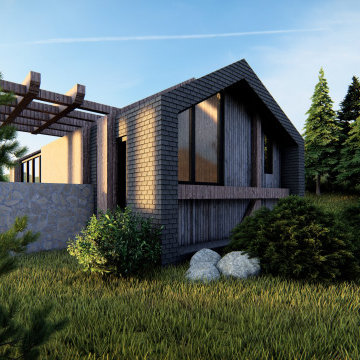
Small mountain retreat in the modern-rustic style, simple architecture inspired by traditional materials - wooden shingles, stone walls
Exemple d'une petite façade de Tiny House marron moderne en bois et bardeaux de plain-pied avec un toit à deux pans, un toit en shingle et un toit marron.
Exemple d'une petite façade de Tiny House marron moderne en bois et bardeaux de plain-pied avec un toit à deux pans, un toit en shingle et un toit marron.
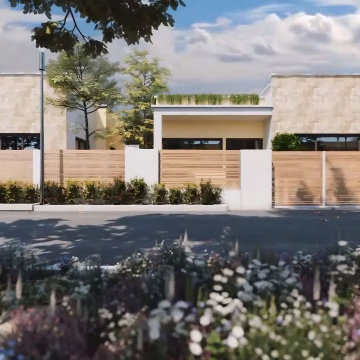
In the early days of the 3d architectural visualisation studio, the focus was on creating photo-realistic images of buildings that didn't yet exist. This allowed potential buyers or renters to see what their future home or office would look like.
Nowadays, the role of the 3d architectural visualizer has evolved. While still involved in the sale or rental of property, they are also heavily involved in the design process. By using 3d architectural visualization, architects and designers can explore different design options and make sure that the final product meets the needs of the client.
In this blog post, we will take a look at a recent project by a 3d architectural visualizer - the Visualize a Residential Colony in Meridian Idaho.
A 3D architectural visualisation is an important tool for architects and engineers. It allows them to create realistic images of their designs, which can be used to present their ideas to clients or investors.
The studio Visualize was commissioned to create a 3D visualisation of a proposed residential colony in Meridian, Idaho. The colony will be built on a site that is currently occupied by a golf course.
The studio used a variety of software to create the visualisation, including 3ds Max, V-Ray, and Photoshop. The finished product is a realistic and accurate representation of the proposed colony.
The 3D visualisation has been used to convince the local authorities to approve the project. It has also been used to help raise investment for the colony.
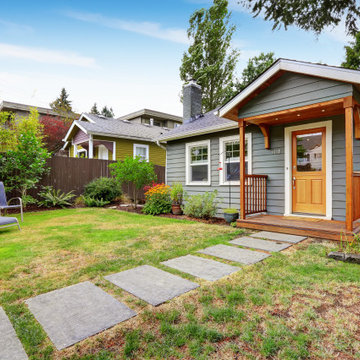
A classic San Diego Backyard Staple! Our clients were looking to match their existing homes "Craftsman" aesthetic while utilizing their construction budget as efficiently as possible. At 956 s.f. (2 Bed: 2 Bath w/ Open Concept Kitchen/Dining) our clients were able to see their project through for under $168,000! After a comprehensive Design, Permitting & Construction process the Nicholas Family is now renting their ADU for $2,500.00 per month.
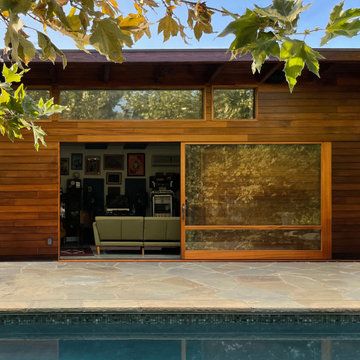
Inspiration pour une petite façade de Tiny House marron minimaliste en bois et bardage à clin de plain-pied avec un toit en appentis.
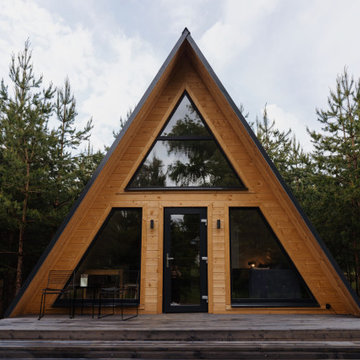
Idée de décoration pour une façade de Tiny House nordique en bois et bardage à clin à un étage avec un toit à deux pans, un toit en métal et un toit gris.
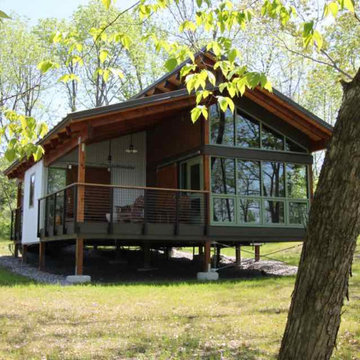
Réalisation d'une petite façade de Tiny House chalet en bois de plain-pied avec un toit en appentis et un toit en métal.
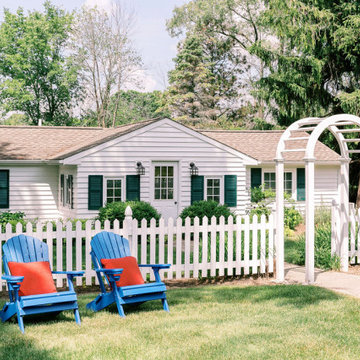
Idées déco pour une façade de Tiny House blanche bord de mer en bois de plain-pied avec un toit en shingle.
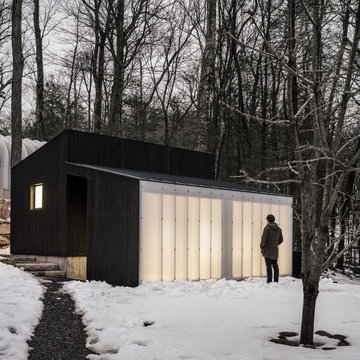
Project Overview:
This intensively-designed small project by MQ Architecture expanded on a functional outbuilding to make something beautiful, matching the fantastic wooded location directly across the Hudson River from West Point.
From MQ Architecture:
“This project entitled a surgical demolition of an existing shed and the erection of a small ancillary building. The old structure housed the electrical and communications utilities of a large compound, and the new project had to preserve the location and function of all this equipment, therefore some walls and floor levels are set from the beginning.
The program required two different type of users, therefore we decided to split the building in two, allowing for a separate circulation for each group. The upper piece houses the electrical room and the team quarters, while the lower portion holds two individual restrooms for visitors.
The project sits in the middle of the forest therefore we chose charred wood to make it blend with the surrounding nature. On the other hand, the polycarbonate façade brings natural light and privacy to the interior. All floors are made of polished concrete for easy maintenance and a radiant slab keeps an optimal temperature during extreme winters.”
Product: Gendai 1×6 select grade shiplap
Prefinish: Black
Application: Residential – Exterior
SF: 1100SF
Designer: Miguel Quismondo (MQ Architecture)
Builder: Miguel Quismondo
Date: August 2018
Location: Garrison, NY
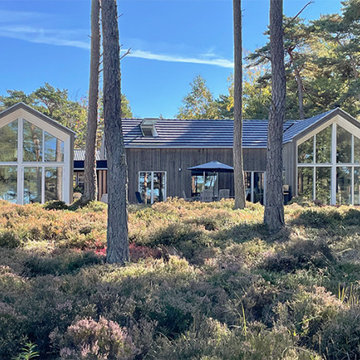
Cette photo montre une façade de Tiny House grise tendance en bois et bardage à clin de taille moyenne et de plain-pied avec un toit en tuile et un toit gris.
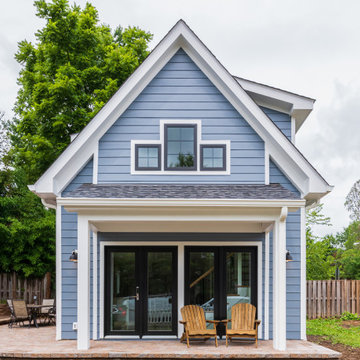
Exemple d'une petite façade de Tiny House bleue en bois à un étage avec un toit à deux pans.
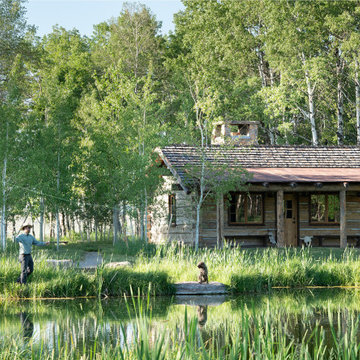
Cette photo montre une petite façade de Tiny House marron montagne en bois et bardage à clin de plain-pied avec un toit à deux pans, un toit en shingle et un toit marron.
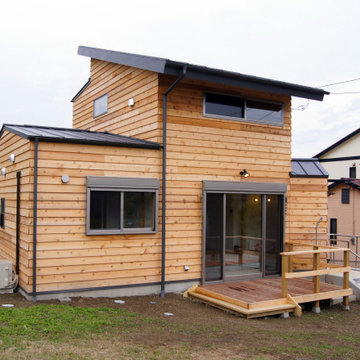
Cette image montre une petite façade de Tiny House beige rustique en bois et bardage à clin à un étage avec un toit en appentis et un toit en métal.

вечернее освещение фасада
Réalisation d'une petite façade de Tiny House noire en bois et bardage à clin de plain-pied avec un toit en appentis, un toit en métal et un toit noir.
Réalisation d'une petite façade de Tiny House noire en bois et bardage à clin de plain-pied avec un toit en appentis, un toit en métal et un toit noir.
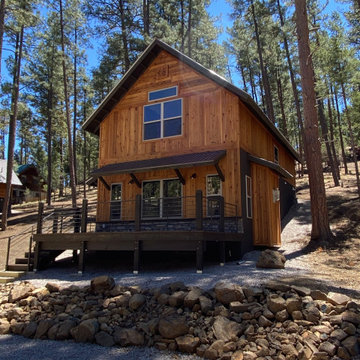
Cette image montre une façade de Tiny House chalet en bois et planches et couvre-joints à un étage avec un toit à deux pans, un toit en métal et un toit marron.
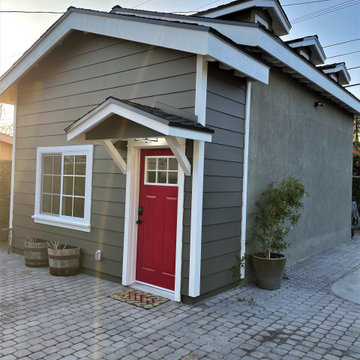
Beutiful conversion of existing garage, we built an extension to the front of 4', we raised walls approximately 5' height to create new loft area, designed new (3 dormers, wood siding on front to match existing home
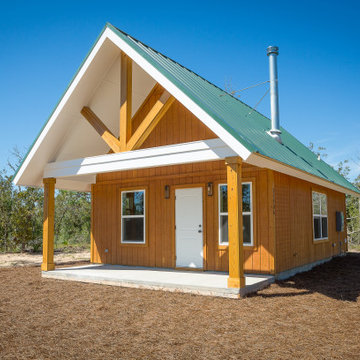
A custom two story cabin.
Inspiration pour une façade de Tiny House marron traditionnelle en bois de taille moyenne et à un étage avec un toit à deux pans, un toit en métal et un toit bleu.
Inspiration pour une façade de Tiny House marron traditionnelle en bois de taille moyenne et à un étage avec un toit à deux pans, un toit en métal et un toit bleu.
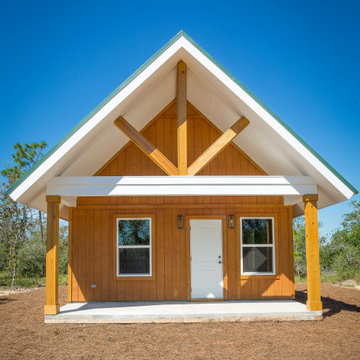
A custom two story cabin.
Cette image montre une façade de Tiny House marron traditionnelle en bois de taille moyenne et à un étage avec un toit à deux pans, un toit en métal et un toit bleu.
Cette image montre une façade de Tiny House marron traditionnelle en bois de taille moyenne et à un étage avec un toit à deux pans, un toit en métal et un toit bleu.
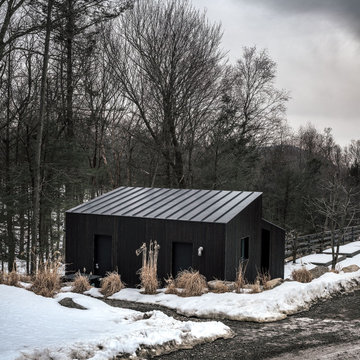
Project Overview:
This intensively-designed small project by MQ Architecture expanded on a functional outbuilding to make something beautiful, matching the fantastic wooded location directly across the Hudson River from West Point.
From MQ Architecture:
“This project entitled a surgical demolition of an existing shed and the erection of a small ancillary building. The old structure housed the electrical and communications utilities of a large compound, and the new project had to preserve the location and function of all this equipment, therefore some walls and floor levels are set from the beginning.
The program required two different type of users, therefore we decided to split the building in two, allowing for a separate circulation for each group. The upper piece houses the electrical room and the team quarters, while the lower portion holds two individual restrooms for visitors.
The project sits in the middle of the forest therefore we chose charred wood to make it blend with the surrounding nature. On the other hand, the polycarbonate façade brings natural light and privacy to the interior. All floors are made of polished concrete for easy maintenance and a radiant slab keeps an optimal temperature during extreme winters.”
Product: Gendai 1×6 select grade shiplap
Prefinish: Black
Application: Residential – Exterior
SF: 1100SF
Designer: Miguel Quismondo (MQ Architecture)
Builder: Miguel Quismondo
Date: August 2018
Location: Garrison, NY
Idées déco de façades de Tiny Houses en bois
5