Idées déco de façades de Tiny Houses en bois
Trier par :
Budget
Trier par:Populaires du jour
41 - 60 sur 384 photos
1 sur 3
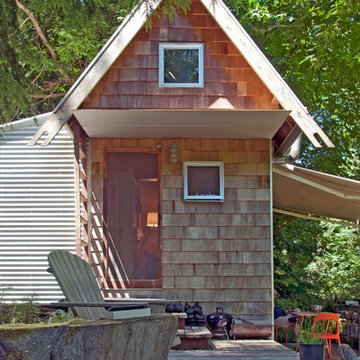
New decks extend the small living spaces on the inside of the cabin to the outdoors.
Photo: Kyle Kinney
Cette image montre une petite façade de Tiny House chalet en bois de plain-pied avec un toit à deux pans.
Cette image montre une petite façade de Tiny House chalet en bois de plain-pied avec un toit à deux pans.
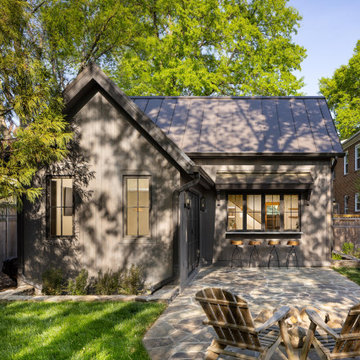
Idée de décoration pour une petite façade de Tiny House grise tradition en bois avec un toit en métal et un toit gris.
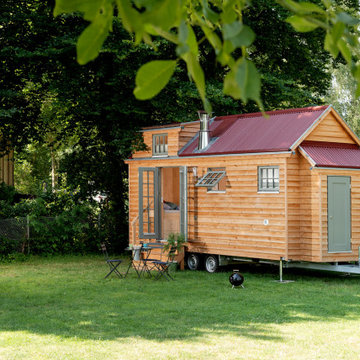
Aus den Hölzern der Region wurde dieses einzigartige „Märchenhaus“ durch einen Fachmann in Einzelanfertigung für Ihr exklusives Urlaubserlebnis gebaut. Stilelemente aus den bekannten Märchen der Gebrüder Grimm, modernes Design verbunden mit Feng Shui und Funktionalität schaffen dieses einzigartige Urlaubs- Refugium.
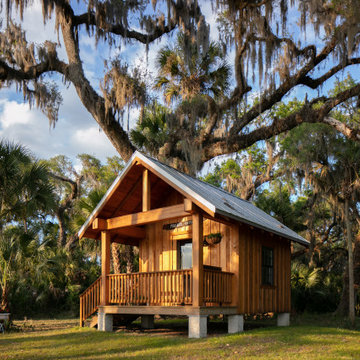
Prairie Cottage- Florida Cracker inspired 4 square cottage
Inspiration pour une petite façade de Tiny House marron rustique en bois et planches et couvre-joints de plain-pied avec un toit à deux pans, un toit en métal et un toit gris.
Inspiration pour une petite façade de Tiny House marron rustique en bois et planches et couvre-joints de plain-pied avec un toit à deux pans, un toit en métal et un toit gris.
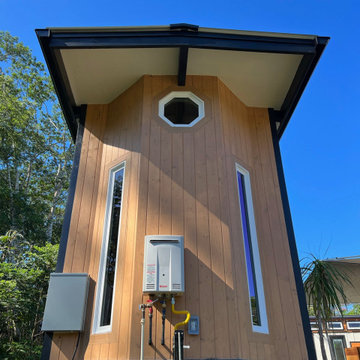
This Paradise Model ATU is extra tall and grand! As you would in you have a couch for lounging, a 6 drawer dresser for clothing, and a seating area and closet that mirrors the kitchen. Quartz countertops waterfall over the side of the cabinets encasing them in stone. The custom kitchen cabinetry is sealed in a clear coat keeping the wood tone light. Black hardware accents with contrast to the light wood. A main-floor bedroom- no crawling in and out of bed. The wallpaper was an owner request; what do you think of their choice?
The bathroom has natural edge Hawaiian mango wood slabs spanning the length of the bump-out: the vanity countertop and the shelf beneath. The entire bump-out-side wall is tiled floor to ceiling with a diamond print pattern. The shower follows the high contrast trend with one white wall and one black wall in matching square pearl finish. The warmth of the terra cotta floor adds earthy warmth that gives life to the wood. 3 wall lights hang down illuminating the vanity, though durning the day, you likely wont need it with the natural light shining in from two perfect angled long windows.
This Paradise model was way customized. The biggest alterations were to remove the loft altogether and have one consistent roofline throughout. We were able to make the kitchen windows a bit taller because there was no loft we had to stay below over the kitchen. This ATU was perfect for an extra tall person. After editing out a loft, we had these big interior walls to work with and although we always have the high-up octagon windows on the interior walls to keep thing light and the flow coming through, we took it a step (or should I say foot) further and made the french pocket doors extra tall. This also made the shower wall tile and shower head extra tall. We added another ceiling fan above the kitchen and when all of those awning windows are opened up, all the hot air goes right up and out.
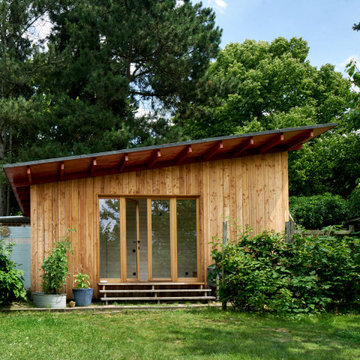
Gartenhaus an der Tabaksmühle
Cette image montre une petite façade de Tiny House beige minimaliste en bois de plain-pied avec un toit plat et un toit mixte.
Cette image montre une petite façade de Tiny House beige minimaliste en bois de plain-pied avec un toit plat et un toit mixte.

Solar panels integrated into the Bothy's pyramid roofs
Réalisation d'une petite façade de Tiny House chalet en bois de plain-pied.
Réalisation d'une petite façade de Tiny House chalet en bois de plain-pied.
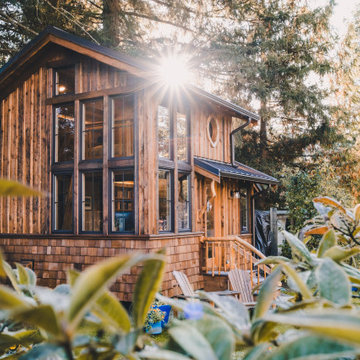
Studio and Guestroom with space for office, yoga and sleeping loft. Also a detached Outhouse with Sunmar Composting Toilet. All interior and exterior materials were custom milled and fabricated with reclaimed materials.
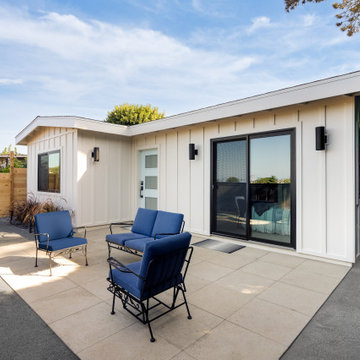
Inspiration pour une petite façade de Tiny House blanche marine en bois et planches et couvre-joints de plain-pied avec un toit plat.

Pulling back the folding doors reveals French doors and sidelights salvaged from a monastery in Minnesota.
We converted the original 1920's 240 SF garage into a Poetry/Writing Studio by removing the flat roof, and adding a cathedral-ceiling gable roof, with a loft sleeping space reached by library ladder. The kitchenette is minimal--sink, under-counter refrigerator and hot plate. Behind the frosted glass folding door on the left, the toilet, on the right, a shower.

Exemple d'une petite façade de Tiny House marron montagne en bois et bardage à clin de plain-pied avec un toit à deux pans, un toit en shingle et un toit marron.
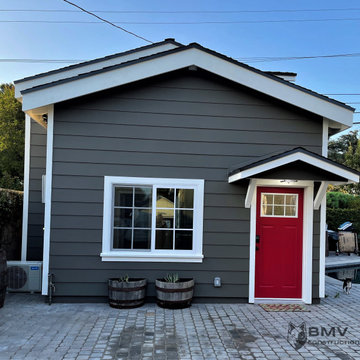
Beutiful conversion of existing garage, we built an extension to the front of 4', we raised walls approximately 5' height to create new loft area, designed new (3 dormers, wood siding on front to match existing home. Designed as a mini me of front house!

Good design comes in all forms, and a play house is no exception. When asked if we could come up with a little something for our client's daughter and her friends that also complimented the main house, we went to work. Complete with monkey bars, a swing, built-in table & bench, & a ladder up a cozy loft - this spot is a place for the imagination to be set free...and all within easy view while the parents hang with friends on the deck and whip up a little something in the outdoor kitchen.
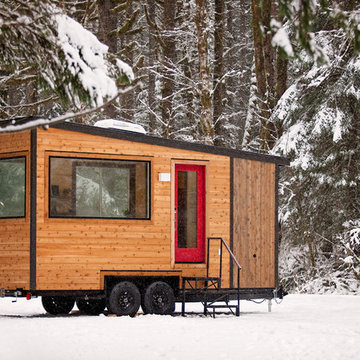
Exemple d'une façade de Tiny House marron montagne en bois de plain-pied avec un toit en appentis.

This Tiny home is clad with open, clear cedar siding and a rain screen. Each board is carefully gapped and secured with stainless steel screws. The corners are detailed with an alternating pattern. The doors are wood.
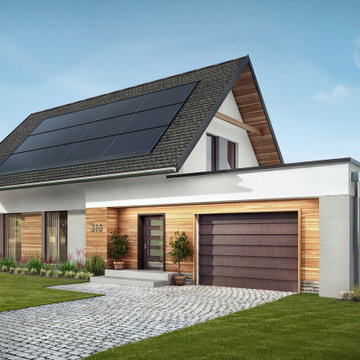
saves you thousands of dollars per year
Cette image montre une façade de Tiny House blanche minimaliste en bois de taille moyenne et de plain-pied avec un toit à croupette et un toit en tuile.
Cette image montre une façade de Tiny House blanche minimaliste en bois de taille moyenne et de plain-pied avec un toit à croupette et un toit en tuile.

The Dufferin Laneway Suite is a two bedroom secondary living suite built in the backyard of this Toronto property.
The Dufferin laneway house is a new form of housing in our city which celebrates minimalist living and encourages higher density. All the spaces in this dwelling have a function where nothing goes to waste. The design addresses challenges such as tight footprint and accessibility.
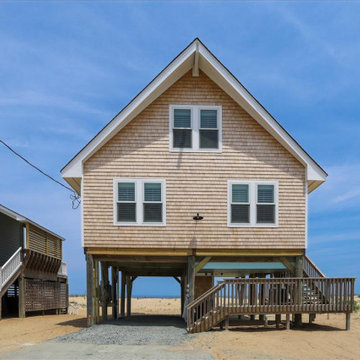
Cette photo montre une petite façade de Tiny House bord de mer en bois et bardeaux à un étage avec un toit en shingle et un toit noir.

北海道足寄郡足寄町に立つ農業法人(足寄町のひだまりファームさん)所有の施設になります。
地域材であるカラマツ無垢材を構造材に、意匠材にはタモ無垢材を併用することで、カラマツの素朴さとタモ材の上品さを持った居心地の良い空間を目指しています。
また、この物件では、椅子づくりワークショップや、螺湾フキを使った蝦夷和紙づくりワークショップなどを開催し、職人さんとオーナーさんを結ぶことで、より建物に愛着をもってもらえるような体験も企画しました。店舗になるため、周囲への事前の周知や知名度の向上などは、よりよいファンづくりにも貢献します。施工には、木造建築を得意とする足寄町の木村建設さまをはじめ、製材は瀬上製材所、家具製作は札幌の家具デザインユニット621さん、壁材のフキ和紙製作は蝦夷和紙工房紙びよりさん、煉瓦は江別市の米澤煉瓦さんなど、北海道の本物志向の職人さんと顔の見える関係をつくることで建物の質を高めています。
今回の物件は飲食スペースを併設していますので、実際にご利用できます。
また、建築面積のサイズが25坪前後と、住宅のサイズに近いものになっております。
地産地消の家づくりや店舗づくりにご興味ある方や、HOUSE&HOUSE一級建築士事務所をお考えの方は、
是非一度体験していただけますと、私たちの提案する空間を体感していただけると思います。
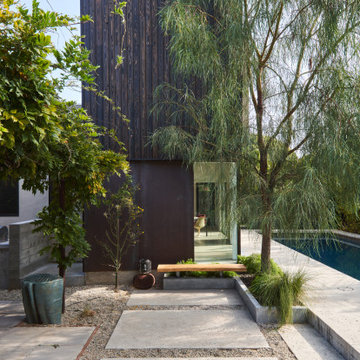
Idée de décoration pour une petite façade de Tiny House marron nordique en bois à un étage avec un toit en appentis.
Idées déco de façades de Tiny Houses en bois
3