Idées déco de façades de Tiny Houses en bois
Trier par :
Budget
Trier par:Populaires du jour
61 - 80 sur 384 photos
1 sur 3
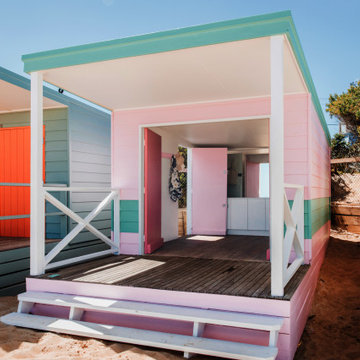
Aménagement d'une petite façade de Tiny House rose bord de mer en bois de plain-pied.
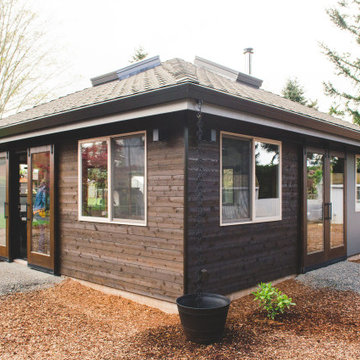
Specktacular Home Remodeling, Sandy, Oregon, 2021 Regional CotY Award Winner Residential Detached Structure
Aménagement d'une petite façade de Tiny House marron asiatique en bois et bardage à clin de plain-pied avec un toit à deux pans, un toit en shingle et un toit gris.
Aménagement d'une petite façade de Tiny House marron asiatique en bois et bardage à clin de plain-pied avec un toit à deux pans, un toit en shingle et un toit gris.
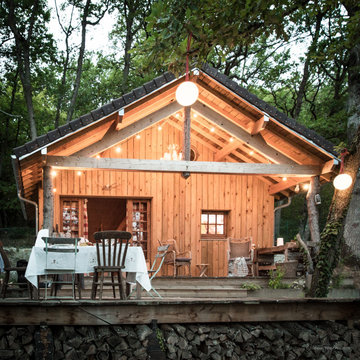
Cette photo montre une petite façade de Tiny House nature en bois à un étage avec un toit à deux pans et un toit noir.
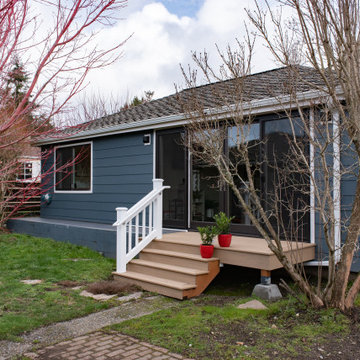
Cette photo montre une petite façade de Tiny House grise bord de mer en bois de plain-pied.
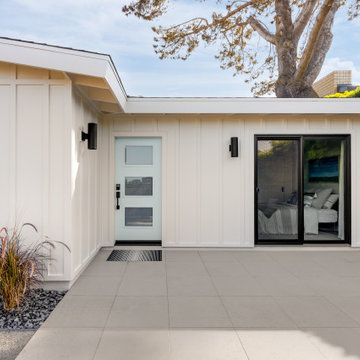
Idée de décoration pour une petite façade de Tiny House blanche marine en bois et planches et couvre-joints de plain-pied avec un toit plat.

Good design comes in all forms, and a play house is no exception. When asked if we could come up with a little something for our client's daughter and her friends that also complimented the main house, we went to work. Complete with monkey bars, a swing, built-in table & bench, & a ladder up a cozy loft - this spot is a place for the imagination to be set free...and all within easy view while the parents hang with friends on the deck and whip up a little something in the outdoor kitchen.

16'x24' accessory dwelling
Cette image montre une petite façade de Tiny House grise craftsman en bois et bardage à clin à un étage avec un toit à deux pans, un toit en shingle et un toit marron.
Cette image montre une petite façade de Tiny House grise craftsman en bois et bardage à clin à un étage avec un toit à deux pans, un toit en shingle et un toit marron.

Cette image montre une façade de Tiny House grise nordique en bois et bardage à clin de taille moyenne et de plain-pied avec un toit à croupette, un toit en métal et un toit gris.
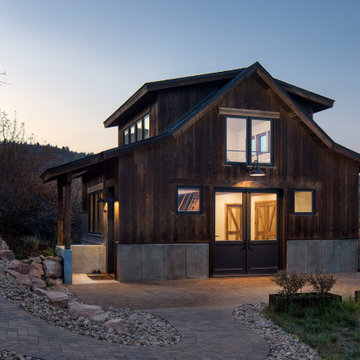
Idée de décoration pour une petite façade de Tiny House craftsman en bois à un étage avec un toit à deux pans et un toit en shingle.
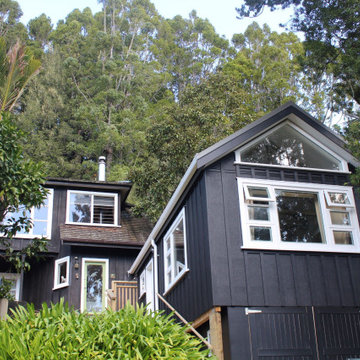
Ply and batten cladding stained to match the house, make the studio look as if it was always there.
Idées déco pour une petite façade de maison noire montagne en bois à un étage avec un toit à deux pans, un toit en métal et un toit noir.
Idées déco pour une petite façade de maison noire montagne en bois à un étage avec un toit à deux pans, un toit en métal et un toit noir.

Cette photo montre une petite façade de Tiny House noire tendance en bois et planches et couvre-joints de plain-pied avec un toit plat, un toit mixte et un toit noir.
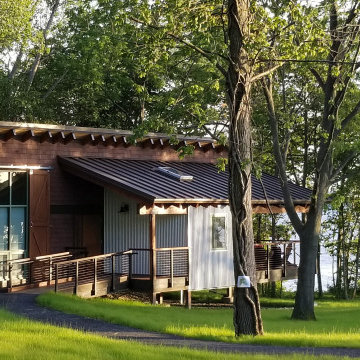
Cette image montre une petite façade de Tiny House chalet en bois de plain-pied avec un toit en appentis et un toit en métal.
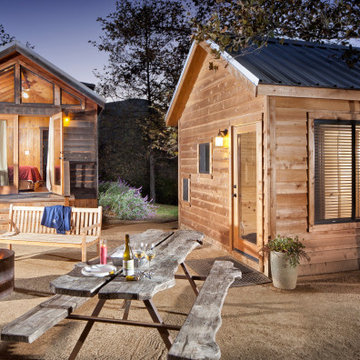
Glamping resort in Santa Barbara California
Inspiration pour une façade de Tiny House chalet en bois de taille moyenne et de plain-pied avec un toit en métal.
Inspiration pour une façade de Tiny House chalet en bois de taille moyenne et de plain-pied avec un toit en métal.
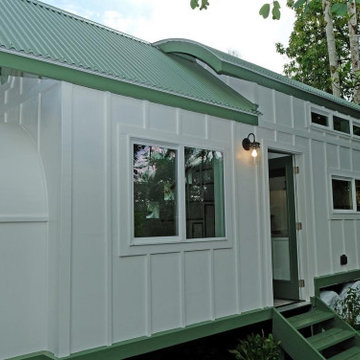
The Oasis Model ATU Tiny Home Exterior in White and Green. Tiny Home on Wheels. Hawaii getaway. 8x24' trailer.
Cette image montre une petite façade de Tiny House blanche marine en bois et planches et couvre-joints à un étage avec un toit à deux pans, un toit en métal et un toit gris.
Cette image montre une petite façade de Tiny House blanche marine en bois et planches et couvre-joints à un étage avec un toit à deux pans, un toit en métal et un toit gris.

Фасад уютного дома-беседки с камином и внутренней и внешней печью и встроенной поленицей. Зона отдыха с гамаками и плетенной мебелью под навесом.
Архитекторы:
Дмитрий Глушков
Фёдор Селенин
фото:
Андрей Лысиков
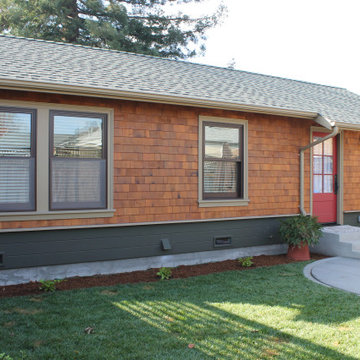
Aménagement d'une petite façade de Tiny House marron craftsman en bois et bardeaux de plain-pied avec un toit à deux pans, un toit en shingle et un toit marron.
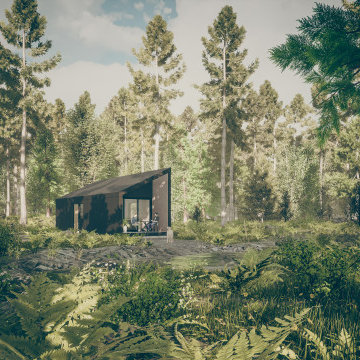
In a forest of spruce and birch trees this contemporary holiday home immerses its occupants in the landscape. The dwelling accommodates a lounge, mini kitchen, bathroom, sleeping area and an outdoor sun deck behaves as an open-air living room. The size of the large windows fill the compact interior with natural light.
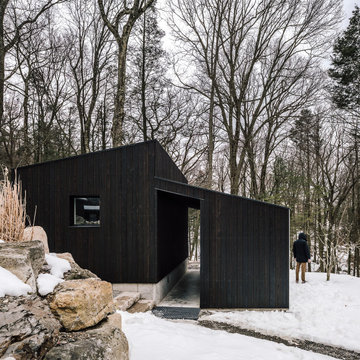
Project Overview:
This intensively-designed small project by MQ Architecture expanded on a functional outbuilding to make something beautiful, matching the fantastic wooded location directly across the Hudson River from West Point.
From MQ Architecture:
“This project entitled a surgical demolition of an existing shed and the erection of a small ancillary building. The old structure housed the electrical and communications utilities of a large compound, and the new project had to preserve the location and function of all this equipment, therefore some walls and floor levels are set from the beginning.
The program required two different type of users, therefore we decided to split the building in two, allowing for a separate circulation for each group. The upper piece houses the electrical room and the team quarters, while the lower portion holds two individual restrooms for visitors.
The project sits in the middle of the forest therefore we chose charred wood to make it blend with the surrounding nature. On the other hand, the polycarbonate façade brings natural light and privacy to the interior. All floors are made of polished concrete for easy maintenance and a radiant slab keeps an optimal temperature during extreme winters.”
Product: Gendai 1×6 select grade shiplap
Prefinish: Black
Application: Residential – Exterior
SF: 1100SF
Designer: Miguel Quismondo (MQ Architecture)
Builder: Miguel Quismondo
Date: August 2018
Location: Garrison, NY
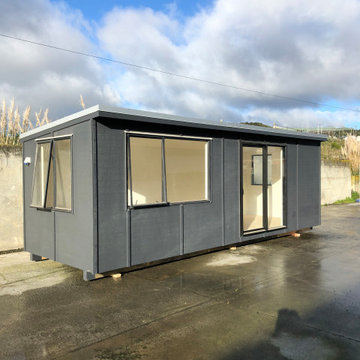
A tiny house on wheels offers several advantages.
* Easily sited on your property.
* Relatively small initial outlay.
* Cheaper ongoing utility and maintenance costs.
* Insulated – warm in winter and cool in summer.
* Fully customisable to your requirements.
* Electrically compliant.
* Easy resale when no longer required.
Join the affordable housing revolution and talk to us about building your dream tiny house on a trailer.
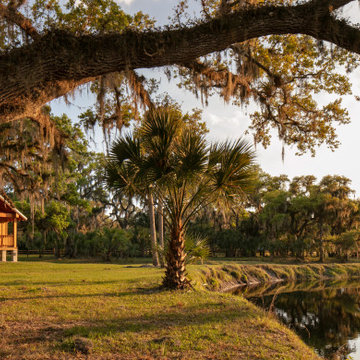
River Cottage- Florida Cracker inspired, stretched 4 square cottage with loft
Idées déco pour une petite façade de Tiny House marron campagne en bois et planches et couvre-joints de plain-pied avec un toit à deux pans, un toit en métal et un toit gris.
Idées déco pour une petite façade de Tiny House marron campagne en bois et planches et couvre-joints de plain-pied avec un toit à deux pans, un toit en métal et un toit gris.
Idées déco de façades de Tiny Houses en bois
4