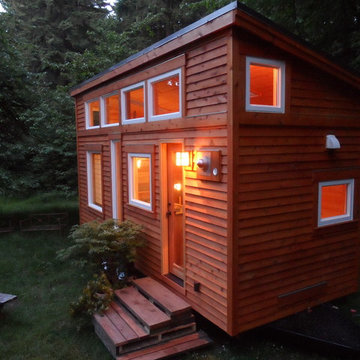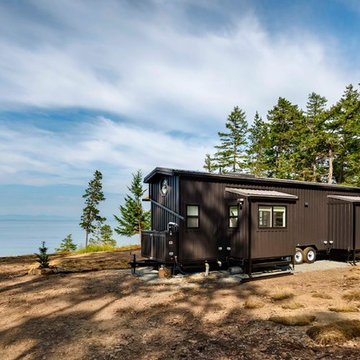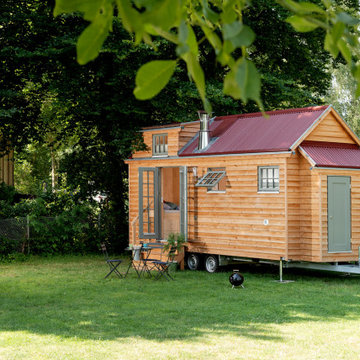Idées déco de façades de Tiny Houses marron
Trier par :
Budget
Trier par:Populaires du jour
1 - 20 sur 108 photos
1 sur 3

Aménagement d'une petite façade de Tiny House marron montagne en bois à un étage avec un toit à deux pans.

This efficiently-built Coronet Grange guest house complements the raw beauty of neighboring Coronet Peak and blends into the outstanding natural landscape.

Photo by Benjamin Rasmussen for Dwell Magazine.
Idée de décoration pour une petite façade de Tiny House marron chalet en bois de plain-pied avec un toit plat.
Idée de décoration pour une petite façade de Tiny House marron chalet en bois de plain-pied avec un toit plat.

Réalisation d'une petite façade de Tiny House marron minimaliste en bois et bardage à clin de plain-pied avec un toit en appentis.

Externally, the pre weather timber cladding and profiled fibre cement roof allow the building to sit naturally in its landscape.
Aménagement d'une façade de Tiny House marron contemporaine en planches et couvre-joints de taille moyenne et de plain-pied avec un revêtement mixte, un toit à deux pans, un toit mixte et un toit gris.
Aménagement d'une façade de Tiny House marron contemporaine en planches et couvre-joints de taille moyenne et de plain-pied avec un revêtement mixte, un toit à deux pans, un toit mixte et un toit gris.

Проект необычного мини-дома с башней в сказочном стиле. Этот дом будет использоваться в качестве гостевого дома на базе отдыха в Карелии недалеко у Ладожского озера. Проект выполнен в органическом стиле с антуражем сказочного домика.

Réalisation d'une petite façade de Tiny House marron chalet en bois et bardage à clin de plain-pied avec un toit à deux pans, un toit en shingle et un toit marron.

We converted the original 1920's 240 SF garage into a Poetry/Writing Studio by removing the flat roof, and adding a cathedral-ceiling gable roof, with a loft sleeping space reached by library ladder. The kitchenette is minimal--sink, under-counter refrigerator and hot plate. Behind the frosted glass folding door on the left, the toilet, on the right, a shower.

Aménagement d'une très grande façade de Tiny House marron rétro en bois et planches et couvre-joints à deux étages et plus avec un toit papillon, un toit en métal et un toit gris.

Exterior winter view
Cette image montre une façade de Tiny House marron minimaliste en pierre de taille moyenne et à niveaux décalés avec un toit en appentis, un toit en métal et un toit gris.
Cette image montre une façade de Tiny House marron minimaliste en pierre de taille moyenne et à niveaux décalés avec un toit en appentis, un toit en métal et un toit gris.

Inspiration pour une façade de Tiny House marron en bois de plain-pied avec un toit mixte et un toit noir.

River Cottage- Florida Cracker inspired, stretched 4 square cottage with loft
Idées déco pour une petite façade de Tiny House marron campagne en bois et planches et couvre-joints de plain-pied avec un toit à deux pans, un toit en métal et un toit gris.
Idées déco pour une petite façade de Tiny House marron campagne en bois et planches et couvre-joints de plain-pied avec un toit à deux pans, un toit en métal et un toit gris.

Cette photo montre une petite façade de Tiny House marron asiatique en bois de plain-pied avec un toit en appentis.

Aménagement d'une façade de Tiny House métallique et marron classique de plain-pied avec un toit à deux pans et un toit en métal.

Classic style meets master craftsmanship in every Tekton CA custom Accessory Dwelling Unit - ADU - new home build or renovation. This home represents the style and craftsmanship you can expect from our expert team. Our founders have over 100 years of combined experience bringing dreams to life!

Exterior deck doubles the living space for my teeny tiny house! All the wood for the deck is reclaimed from fallen trees and siding from an old house. The french doors and kitchen window is also reclaimed. Photo: Chibi Moku

A scandinavian modern inspired Cabin in the woods makes a perfect retreat from the city.
Réalisation d'une petite façade de Tiny House marron nordique en bois de plain-pied avec un toit à deux pans, un toit en métal et un toit noir.
Réalisation d'une petite façade de Tiny House marron nordique en bois de plain-pied avec un toit à deux pans, un toit en métal et un toit noir.

Idée de décoration pour une petite façade de Tiny House marron chalet en bois et bardage à clin de plain-pied avec un toit à deux pans, un toit en shingle et un toit marron.

Having just relocated to Cornwall, our homeowners Jo and Richard were eager to make the most of their beautiful, countryside surroundings. With a previously derelict outhouse on their property, they decided to transform this into a welcoming guest annex. Featuring natural materials and plenty of light, this barn conversion is complete with a patio from which to enjoy those stunning Cornish views.

Aus den Hölzern der Region wurde dieses einzigartige „Märchenhaus“ durch einen Fachmann in Einzelanfertigung für Ihr exklusives Urlaubserlebnis gebaut. Stilelemente aus den bekannten Märchen der Gebrüder Grimm, modernes Design verbunden mit Feng Shui und Funktionalität schaffen dieses einzigartige Urlaubs- Refugium.
Idées déco de façades de Tiny Houses marron
1