Idées déco de façades de Tiny Houses marron
Trier par :
Budget
Trier par:Populaires du jour
41 - 60 sur 108 photos
1 sur 3

This efficiently-built Coronet Grange guest house complements the raw beauty of neighboring Coronet Peak and blends into the outstanding natural landscape.
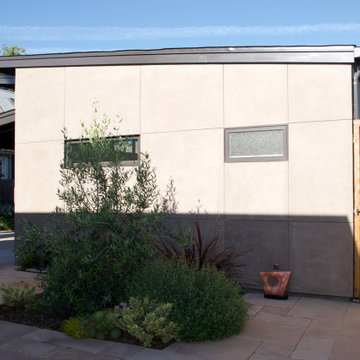
Side view. Gate at right leads to utilities on rear of house
Idées déco pour une petite façade de Tiny House marron moderne en stuc de plain-pied avec un toit en appentis, un toit en shingle et un toit noir.
Idées déco pour une petite façade de Tiny House marron moderne en stuc de plain-pied avec un toit en appentis, un toit en shingle et un toit noir.
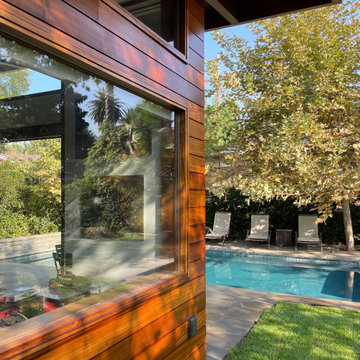
Cette photo montre une petite façade de Tiny House marron moderne en bois et bardage à clin de plain-pied avec un toit en appentis.
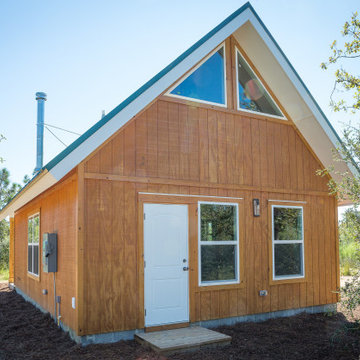
A custom two story cabin.
Cette image montre une façade de Tiny House marron traditionnelle en bois de taille moyenne et à un étage avec un toit à deux pans, un toit en métal et un toit bleu.
Cette image montre une façade de Tiny House marron traditionnelle en bois de taille moyenne et à un étage avec un toit à deux pans, un toit en métal et un toit bleu.
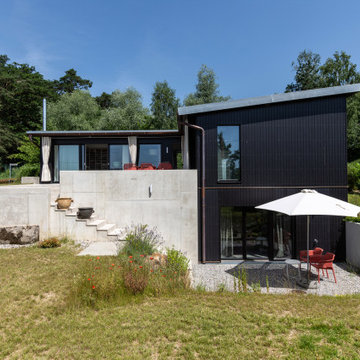
Südansicht, Schwarzbraune Holzfassade, Sichtbeton-Aussentreppe, Aussen-Vorhänge zur Verschattung
Idée de décoration pour une petite façade de Tiny House marron design en bois à un étage avec un toit en appentis et un toit en métal.
Idée de décoration pour une petite façade de Tiny House marron design en bois à un étage avec un toit en appentis et un toit en métal.
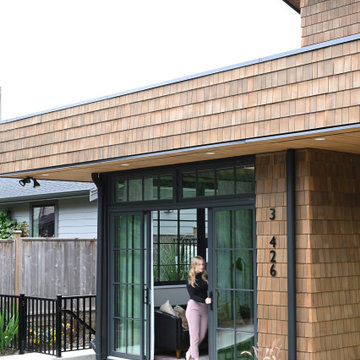
This North Vancouver Laneway home exterior highlights cedar shingles to compliment the beautiful North Vancouver greenery.
Build: Revel Built Construction
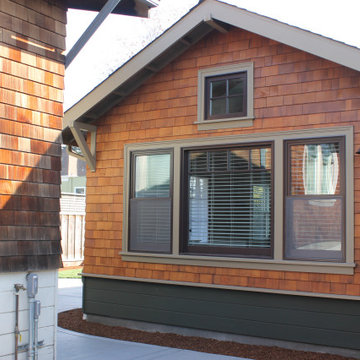
Inspiration pour une petite façade de Tiny House marron craftsman en bois et bardeaux de plain-pied avec un toit à deux pans, un toit en shingle et un toit marron.
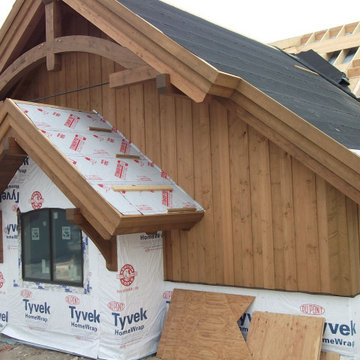
Biutiful B&B exterior siding. We used larger Battens on this project due to the mass of the house. It looks great and also is more durable than the smaller traditional battens.
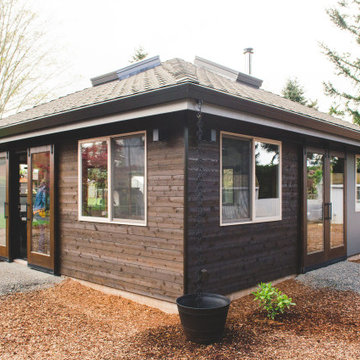
Specktacular Home Remodeling, Sandy, Oregon, 2021 Regional CotY Award Winner Residential Detached Structure
Aménagement d'une petite façade de Tiny House marron asiatique en bois et bardage à clin de plain-pied avec un toit à deux pans, un toit en shingle et un toit gris.
Aménagement d'une petite façade de Tiny House marron asiatique en bois et bardage à clin de plain-pied avec un toit à deux pans, un toit en shingle et un toit gris.
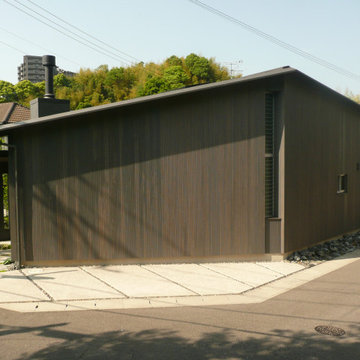
計画地は東西に細長く、西に行くほど狭まった変形敷地である。周囲は家が近接し、西側には高架の陸橋が見える決して恵まれた環境ではないが、道路を隔てた東側にはお社の森が迫り、昔ながらの地域のつながりも感じられる場所である。施主はこの場所に、今まで共に過ごしてきた愛着のある家具や調度類とともに、こじんまりと心静かに過ごすことができる住まいを望んだ。
多様な周辺環境要素の中で、将来的な環境の変化にもゆるがない寡黙な佇まいと、小さいながらも適度な光に包まれ、変形の敷地形状を受け入れる鷹揚な居場所としてのすまいを目指すこととなった。
敷地に沿った平面形状としながらも、南北境界線沿いに、互い違いに植栽スペースを設け、居住空間が緑の光に囲まれる構成とした。
屋根形状は敷地の幅が広くなるほど高くなる東西長手方向に勾配を付けた切妻屋根であり、もっとも敷地の幅が広くなるところが棟となる断面形状としている。棟を境に東西に床をスキップさせ、薪ストーブのある半地下空間をつくることで、建物高さを抑え、周囲の家並みと調和を図ると同時に、明るく天井の高いダイニングと対照的な、炎がゆらぎ、ほの暗く懐に抱かれるような場所(イングルヌック)をつくることができた。
この切妻屋根の本屋に付属するように、隣家が近接する南側の玄関・水回り部分は下屋として小さな片流れ屋根を設け、隣家に対する圧迫感をさらに和らげる形とした。この二つの屋根は東の端で上下に重なり合い、人をこの住まいへと導くアプローチ空間をつくりだしている。
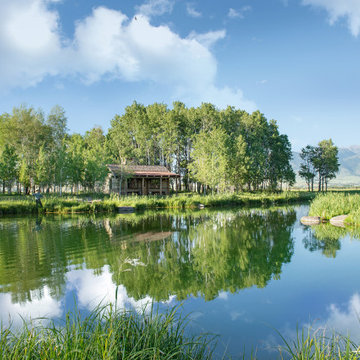
Aménagement d'une petite façade de Tiny House marron montagne en bois et bardage à clin de plain-pied avec un toit à deux pans, un toit en shingle et un toit marron.
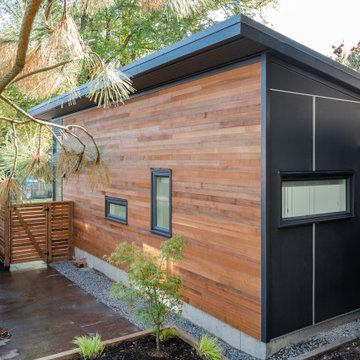
500 sqft laneway
Cette photo montre une petite façade de Tiny House marron moderne en bois de plain-pied avec un toit en appentis, un toit en métal et un toit noir.
Cette photo montre une petite façade de Tiny House marron moderne en bois de plain-pied avec un toit en appentis, un toit en métal et un toit noir.
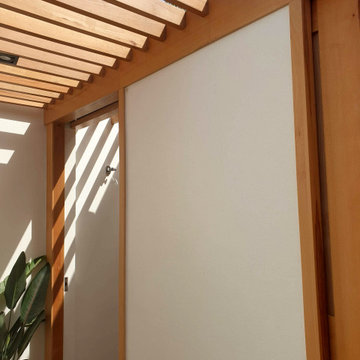
The Project Contains a:
Man-Cave
This is the center of the project and is pivotal to the arrangement and architecture of the whole project. The Man cave/Spa was created for the work-at-home parent as a result of the Covid Pandemic. The Man Cave / Spa was created to allow the homeowners to work from home and at the same time enjoy the amenities that came along with the rest of the design whilst also the ability to keep an eye on the movement of the kids. The client believes that the landscape of a home is as important as living in the home hence why the clients chose to invest heavily in the beautiful aesthetic component of their garden.
Pool
It’Is an overflow feature pool with hydrotherapy jets, water curtain, and nozzles, Year-round temp control with an additional heater for the hydro pool. It works on a salt chlorine generator system which produces the best form of chlorine, fully Integrated control panel with timers for filtration, lights and remote control for hydro jets. It’s a preformed type tiled pool, and has a filtration system for clear sparkling water. It consists of a waterfall feature and two perimeter water fountains.
BBQ Area
A one-piece Marble slab structure (3m in length and 1-meter depth) with storage underneath. It has a stainless steel BBQ pit as well as a lighting system/sink and stainless steel smoke extract feature. It sits adjacent to the raised terrace overlooking the pool which makes for an enjoyable experience at all times of the day.
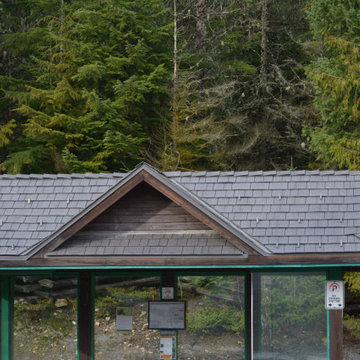
No Job too small!
This is a roof replacement we did for a bus stop in Vancouver, BC.
Inspiration pour une petite façade de Tiny House marron traditionnelle de plain-pied avec un toit à deux pans, un toit en shingle et un toit gris.
Inspiration pour une petite façade de Tiny House marron traditionnelle de plain-pied avec un toit à deux pans, un toit en shingle et un toit gris.
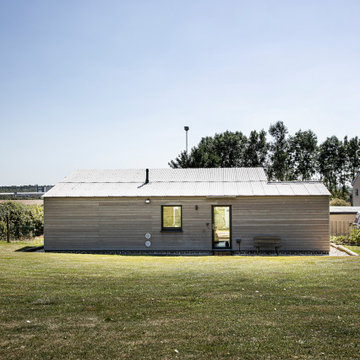
Externally, the pre weather timber cladding and profiled fibre cement roof allow the building to sit naturally in its landscape.
Exemple d'une façade de Tiny House marron tendance en planches et couvre-joints de taille moyenne et de plain-pied avec un revêtement mixte, un toit à deux pans, un toit mixte et un toit gris.
Exemple d'une façade de Tiny House marron tendance en planches et couvre-joints de taille moyenne et de plain-pied avec un revêtement mixte, un toit à deux pans, un toit mixte et un toit gris.
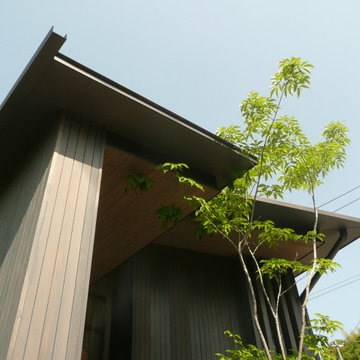
計画地は東西に細長く、西に行くほど狭まった変形敷地である。周囲は家が近接し、西側には高架の陸橋が見える決して恵まれた環境ではないが、道路を隔てた東側にはお社の森が迫り、昔ながらの地域のつながりも感じられる場所である。施主はこの場所に、今まで共に過ごしてきた愛着のある家具や調度類とともに、こじんまりと心静かに過ごすことができる住まいを望んだ。
多様な周辺環境要素の中で、将来的な環境の変化にもゆるがない寡黙な佇まいと、小さいながらも適度な光に包まれ、変形の敷地形状を受け入れる鷹揚な居場所としてのすまいを目指すこととなった。
敷地に沿った平面形状としながらも、南北境界線沿いに、互い違いに植栽スペースを設け、居住空間が緑の光に囲まれる構成とした。
屋根形状は敷地の幅が広くなるほど高くなる東西長手方向に勾配を付けた切妻屋根であり、もっとも敷地の幅が広くなるところが棟となる断面形状としている。棟を境に東西に床をスキップさせ、薪ストーブのある半地下空間をつくることで、建物高さを抑え、周囲の家並みと調和を図ると同時に、明るく天井の高いダイニングと対照的な、炎がゆらぎ、ほの暗く懐に抱かれるような場所(イングルヌック)をつくることができた。
この切妻屋根の本屋に付属するように、隣家が近接する南側の玄関・水回り部分は下屋として小さな片流れ屋根を設け、隣家に対する圧迫感をさらに和らげる形とした。この二つの屋根は東の端で上下に重なり合い、人をこの住まいへと導くアプローチ空間をつくりだしている。
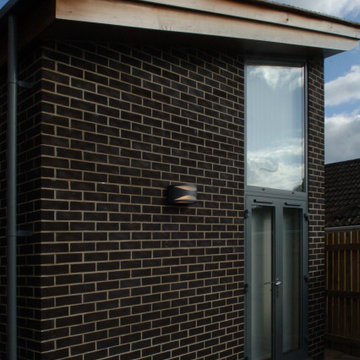
Rear elevation
Idées déco pour une petite façade de Tiny House marron contemporaine en brique de plain-pied avec un toit plat, un toit en shingle et un toit marron.
Idées déco pour une petite façade de Tiny House marron contemporaine en brique de plain-pied avec un toit plat, un toit en shingle et un toit marron.
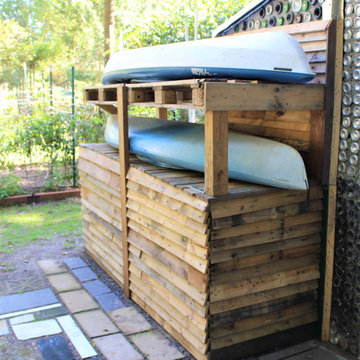
Exploring passive solar design and thermal temperature control, a small shack was built using wood pallets and
re-purposed materials obtained for free. The goal was to create a prototype to see what works and what doesn't, firsthand. The journey was rough and many valuable lessons were learned.
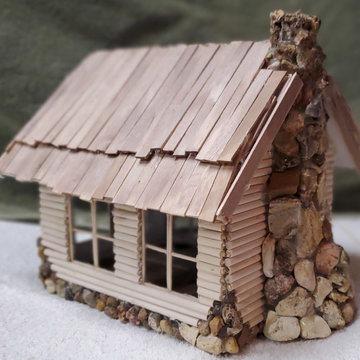
Requirements: An original personal design with a variety of materials. The original design was more complicated with a porch and dormer but time was limited. A redesign was made to use the following materials to complete the house: Popsicle sticks, dowel rods, pebbles from a garden and around the outside of a residential house, hot glue, toothpicks, foam board and acrylic brown paint. Scrap oak wood was used for the inside floor, left over from previous construction-related jobs. The pictures below illustrate the outcome, given as a Christmas Gift.
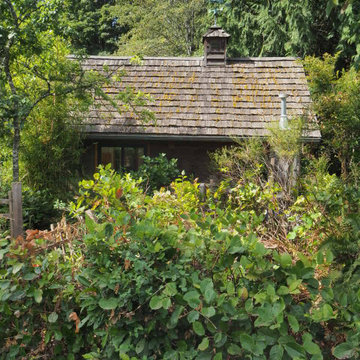
Now, almost 20 years later, the garage blends right into the landscape.
We converted the original 1920's 240 SF garage into a Poetry/Writing Studio by removing the flat roof, and adding a cathedral-ceiling gable roof, with a loft sleeping space reached by library ladder. The kitchenette is minimal--sink, under-counter refrigerator and hot plate. Behind the frosted glass folding door on the left, the toilet, on the right, a shower.
Idées déco de façades de Tiny Houses marron
3