Idées déco de façades de Tiny Houses noires
Trier par :
Budget
Trier par:Populaires du jour
81 - 100 sur 145 photos
1 sur 3
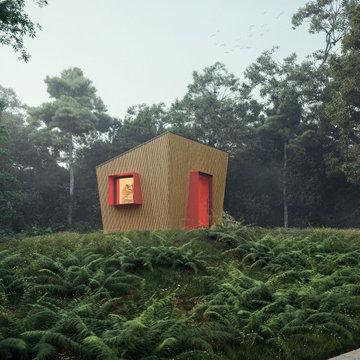
Exemple d'une petite façade de Tiny House marron moderne de plain-pied avec un revêtement mixte et un toit plat.

Aménagement d'une très grande façade de Tiny House marron rétro en bois et planches et couvre-joints à deux étages et plus avec un toit papillon, un toit en métal et un toit gris.
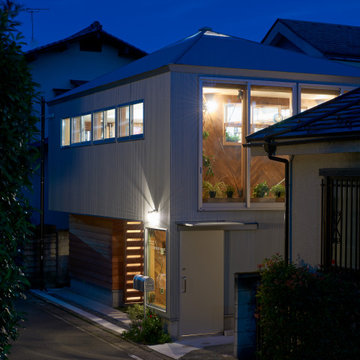
Aménagement d'une petite façade de Tiny House métallique et grise industrielle en planches et couvre-joints à un étage avec un toit gris.
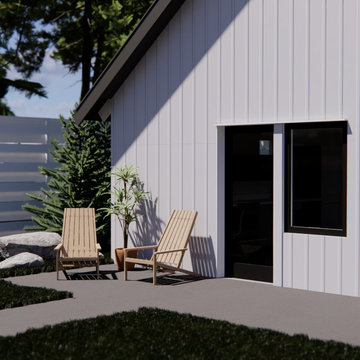
ADU entrance, as a design option a porch roof can be added
Réalisation d'une petite façade de Tiny House blanche design en panneau de béton fibré et planches et couvre-joints de plain-pied avec un toit à deux pans, un toit en shingle et un toit noir.
Réalisation d'une petite façade de Tiny House blanche design en panneau de béton fibré et planches et couvre-joints de plain-pied avec un toit à deux pans, un toit en shingle et un toit noir.
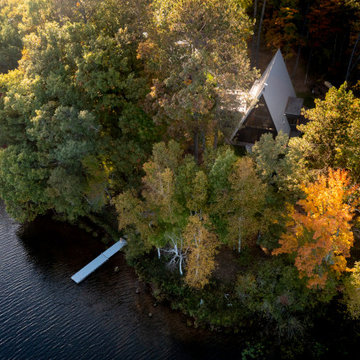
Cette image montre une petite façade de Tiny House noire minimaliste avec un revêtement mixte, un toit à deux pans, un toit en métal et un toit gris.
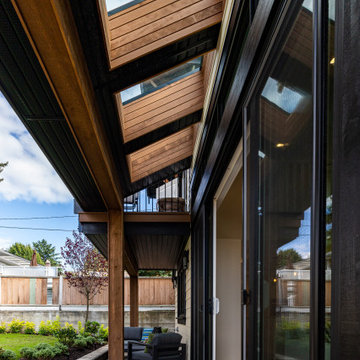
Bring in the light to brighten the interior spaces. These custom skylights in the patio area allow inside-outside living year-round.
Cette image montre une façade de Tiny House beige design à un étage.
Cette image montre une façade de Tiny House beige design à un étage.
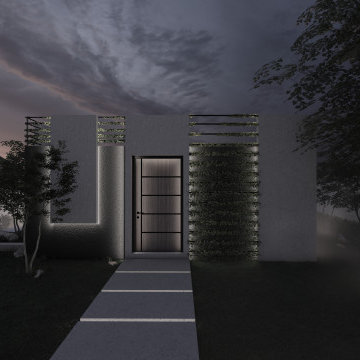
Exemple d'une façade de Tiny House blanche tendance en planches et couvre-joints de taille moyenne et de plain-pied avec un revêtement mixte, un toit plat, un toit mixte et un toit blanc.
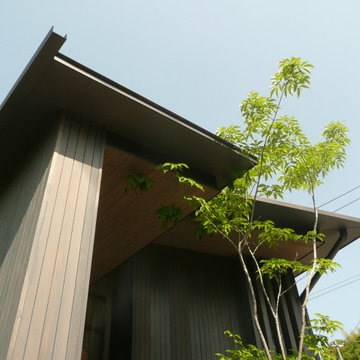
計画地は東西に細長く、西に行くほど狭まった変形敷地である。周囲は家が近接し、西側には高架の陸橋が見える決して恵まれた環境ではないが、道路を隔てた東側にはお社の森が迫り、昔ながらの地域のつながりも感じられる場所である。施主はこの場所に、今まで共に過ごしてきた愛着のある家具や調度類とともに、こじんまりと心静かに過ごすことができる住まいを望んだ。
多様な周辺環境要素の中で、将来的な環境の変化にもゆるがない寡黙な佇まいと、小さいながらも適度な光に包まれ、変形の敷地形状を受け入れる鷹揚な居場所としてのすまいを目指すこととなった。
敷地に沿った平面形状としながらも、南北境界線沿いに、互い違いに植栽スペースを設け、居住空間が緑の光に囲まれる構成とした。
屋根形状は敷地の幅が広くなるほど高くなる東西長手方向に勾配を付けた切妻屋根であり、もっとも敷地の幅が広くなるところが棟となる断面形状としている。棟を境に東西に床をスキップさせ、薪ストーブのある半地下空間をつくることで、建物高さを抑え、周囲の家並みと調和を図ると同時に、明るく天井の高いダイニングと対照的な、炎がゆらぎ、ほの暗く懐に抱かれるような場所(イングルヌック)をつくることができた。
この切妻屋根の本屋に付属するように、隣家が近接する南側の玄関・水回り部分は下屋として小さな片流れ屋根を設け、隣家に対する圧迫感をさらに和らげる形とした。この二つの屋根は東の端で上下に重なり合い、人をこの住まいへと導くアプローチ空間をつくりだしている。
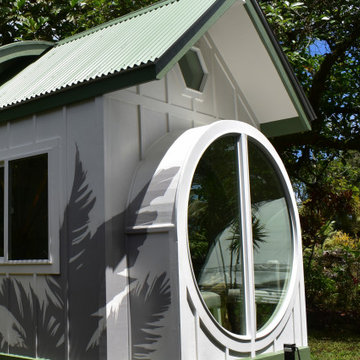
Here you can see the dome skylight that's above the soaking tub and how the round wall extrudes from the wall opening up the bathroom with more space. The Oasis Model ATU Tiny Home Exterior in White and Green. Tiny Home on Wheels. Hawaii getaway. 8x24' trailer.
I love working with clients that have ideas that I have been waiting to bring to life. All of the owner requests were things I had been wanting to try in an Oasis model. The table and seating area in the circle window bump out that normally had a bar spanning the window; the round tub with the rounded tiled wall instead of a typical angled corner shower; an extended loft making a big semi circle window possible that follows the already curved roof. These were all ideas that I just loved and was happy to figure out. I love how different each unit can turn out to fit someones personality.
The Oasis model is known for its giant round window and shower bump-out as well as 3 roof sections (one of which is curved). The Oasis is built on an 8x24' trailer. We build these tiny homes on the Big Island of Hawaii and ship them throughout the Hawaiian Islands.
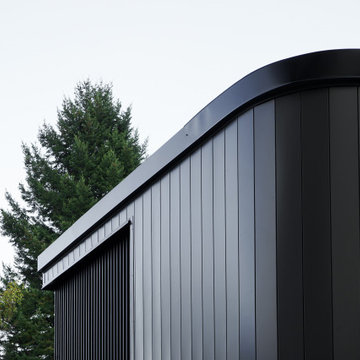
Inspiration pour une petite façade de Tiny House métallique et noire à un étage avec un toit plat, un toit en métal et un toit noir.

A new 800 square foot cabin on existing cabin footprint on cliff above Deception Pass Washington
Idée de décoration pour une petite façade de Tiny House bleue marine en bois et bardage à clin de plain-pied avec un toit à croupette, un toit en métal et un toit marron.
Idée de décoration pour une petite façade de Tiny House bleue marine en bois et bardage à clin de plain-pied avec un toit à croupette, un toit en métal et un toit marron.
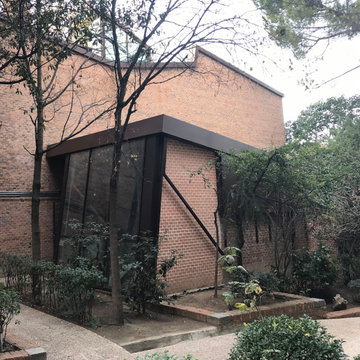
Fachada estilo industrial con ladrillo visto y estructura de acero.
Réalisation d'une façade de Tiny House marron urbaine en brique de taille moyenne et de plain-pied avec un toit en appentis et un toit en métal.
Réalisation d'une façade de Tiny House marron urbaine en brique de taille moyenne et de plain-pied avec un toit en appentis et un toit en métal.
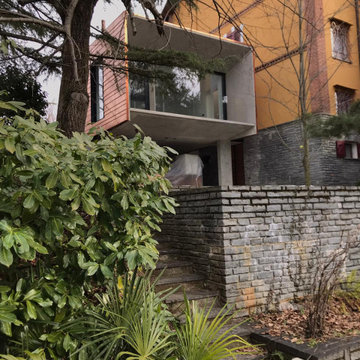
Cette image montre une façade de Tiny House métallique design en bardeaux de taille moyenne avec un toit plat.
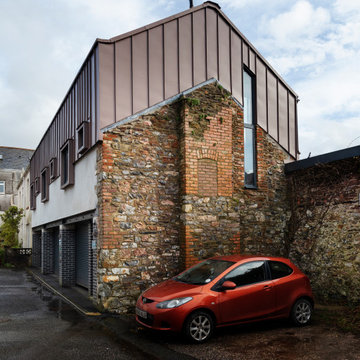
Successful conversion of an old workshop/garage complex into a mixed use development. The building features a one bedroom house and a commercial space for local contractors Goulden & Sons.
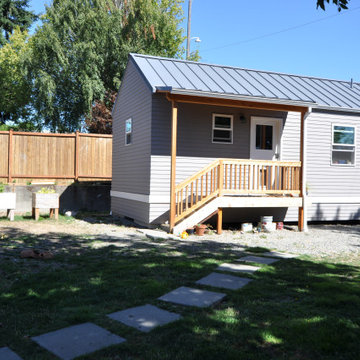
Model: Rainier Traditional.
This traditional, 423 square-foot Kabin has a bedroom that’s separate from the living and kitchen area, which has a vaulted ceiling. There is a partially vaulted loft above the bedroom and attic storage space over the bathroom. Additional features include a .75 bathroom and a 40 sq. ft. covered porch. This backyard cottage is constructed to Built Green’s 4-star standards.
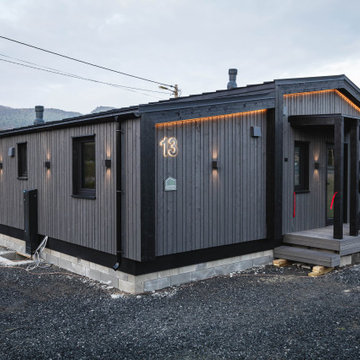
Prefabricated modular house of 50 square meters fully equipped and ready to live. Installation on site takes 1-2 weeks.
Aménagement d'une façade de Tiny House scandinave en bois de taille moyenne et de plain-pied avec un toit en appentis et un toit en métal.
Aménagement d'une façade de Tiny House scandinave en bois de taille moyenne et de plain-pied avec un toit en appentis et un toit en métal.
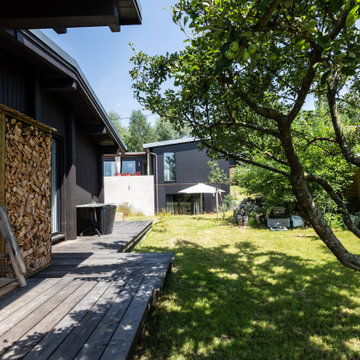
Südansicht, Schwarzbraune Holzfassade, Sichtbeton-Aussentreppe, Aussen-Vorhänge zur Verschattung
Réalisation d'une façade de Tiny House marron design en bois à un étage avec un toit en appentis et un toit en métal.
Réalisation d'une façade de Tiny House marron design en bois à un étage avec un toit en appentis et un toit en métal.
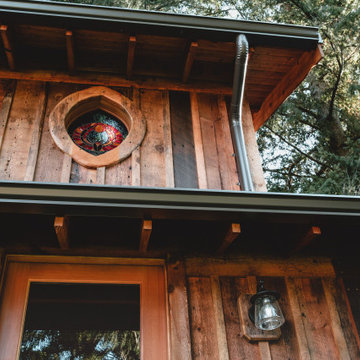
Studio and Guestroom with space for office, yoga and sleeping loft. Custom Stained Glass by local artist Jessi Davis. Reclaimed wood includes fir, larch, pine, cedar and juniper.
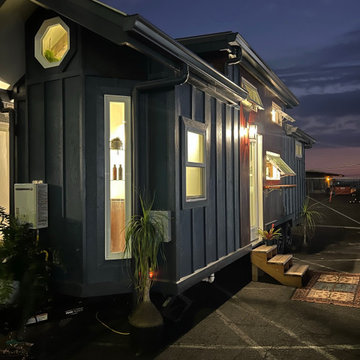
The Paradise model ATU tiny house in blue and cherry wood
Idées déco pour une façade de Tiny House avec un toit à deux pans, un toit en métal et un toit gris.
Idées déco pour une façade de Tiny House avec un toit à deux pans, un toit en métal et un toit gris.
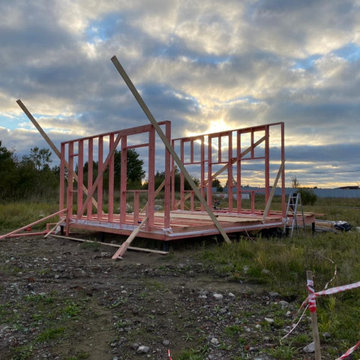
Idée de décoration pour une façade de Tiny House grise design en bois et planches et couvre-joints de taille moyenne et de plain-pied avec un toit en appentis, un toit en métal et un toit marron.
Idées déco de façades de Tiny Houses noires
5