Idées déco de façades de Tiny Houses noires
Trier par :
Budget
Trier par:Populaires du jour
121 - 140 sur 145 photos
1 sur 3
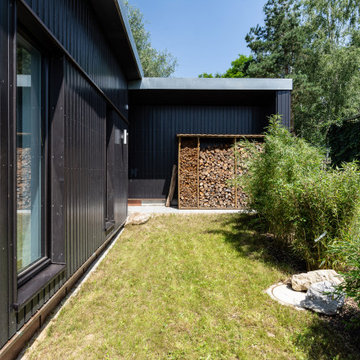
Idée de décoration pour une petite façade de Tiny House noire design en bois à un étage avec un toit en appentis et un toit en métal.
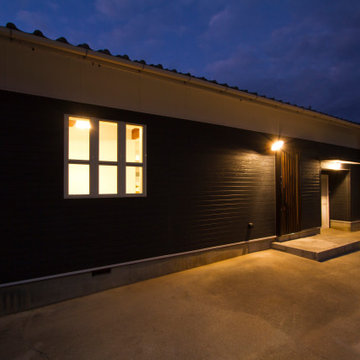
菊栽培の納屋をリノベーション。
Réalisation d'une façade de Tiny House marine de plain-pied avec un toit à deux pans, un toit en tuile et un toit noir.
Réalisation d'une façade de Tiny House marine de plain-pied avec un toit à deux pans, un toit en tuile et un toit noir.
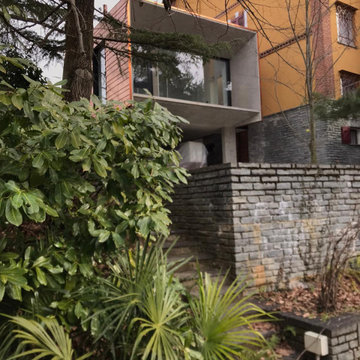
Réalisation d'une façade de Tiny House métallique design en bardeaux de taille moyenne avec un toit plat.
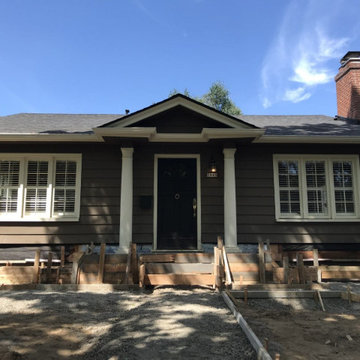
Transformation Tuesday!
We replaced the siding on this lovely Portland home with James Hardie lap siding.
The final product looks amazing.
Réalisation d'une petite façade de Tiny House verte vintage en panneau de béton fibré et bardage à clin de plain-pied avec un toit à croupette, un toit en shingle et un toit gris.
Réalisation d'une petite façade de Tiny House verte vintage en panneau de béton fibré et bardage à clin de plain-pied avec un toit à croupette, un toit en shingle et un toit gris.
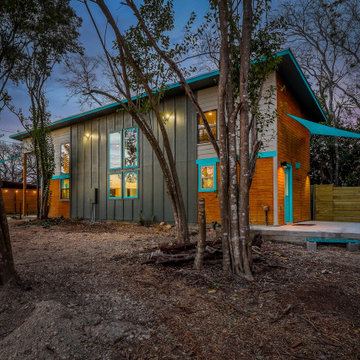
The ShopBoxes grew from a homeowner’s wish to craft a small complex of living spaces on a large wooded lot. Smash designed two structures for living and working, each built by the crafty, hands-on homeowner. Balancing a need for modern quality with a human touch, the sharp geometry of the structures contrasts with warmer and handmade materials and finishes, applied directly by the homeowner/builder. The result blends two aesthetics into very dynamic spaces, staked out as individual sculptures in a private park.
Design by Smash Design Build and Owner (private)
Construction by Owner (private)
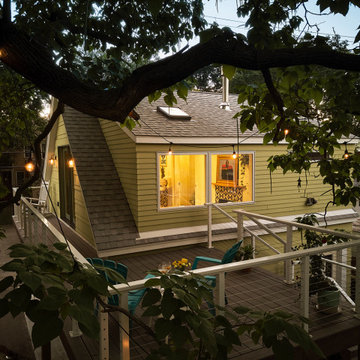
The Alley Cat ADU serves two young professionals who live there during the warm months while renting out their primary residence. In the winter, they rent out both their primary residence and their ADU while they live abroad.
The clients’ love for plants guided much of the design, including the large Catalpa tree in their yard. The ADU takes advantage of the extensive tree canopy by tucking the deck, which also serves as the 2nd level entry, underneath the branches. We paid special attention to the exterior form so that the Catalpa tree appears to envelop the ADU. Gardening is also important to the homeowners, so the ADU was carefully located on the site to maintain as much backyard space as possible.
Numerous windows and skylights create a sunlit space for the homeowners’ numerous house plants. The plants, natural light, and compact size create a cozy space full of nooks to relax in.
The kitchen, although compact, has a full-size refrigerator, dishwasher, and stove top. A creative touch is the picture-framed kitchen window, which is a continuation of the butcher block counter. To maximize the efficiency of the small space, their cat’s litterbox is cleverly tucked away into a cabinet with a cat-sized hole.
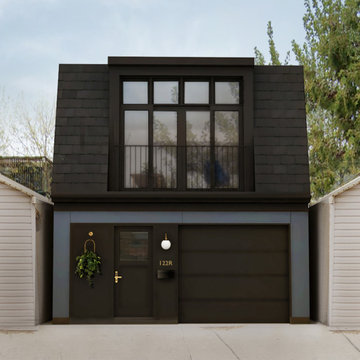
Idée de décoration pour une façade de Tiny House bleue minimaliste en panneau de béton fibré à un étage avec un toit en shingle et un toit noir.
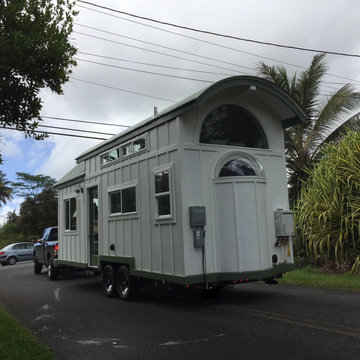
Here you can see the dome skylight that's above the soaking tub and how the round wall extrudes from the wall opening up the bathroom with more space. The Oasis Model ATU Tiny Home Exterior in White and Green. Tiny Home on Wheels. Hawaii getaway. 8x24' trailer.
I love working with clients that have ideas that I have been waiting to bring to life. All of the owner requests were things I had been wanting to try in an Oasis model. The table and seating area in the circle window bump out that normally had a bar spanning the window; the round tub with the rounded tiled wall instead of a typical angled corner shower; an extended loft making a big semi circle window possible that follows the already curved roof. These were all ideas that I just loved and was happy to figure out. I love how different each unit can turn out to fit someones personality.
The Oasis model is known for its giant round window and shower bump-out as well as 3 roof sections (one of which is curved). The Oasis is built on an 8x24' trailer. We build these tiny homes on the Big Island of Hawaii and ship them throughout the Hawaiian Islands.
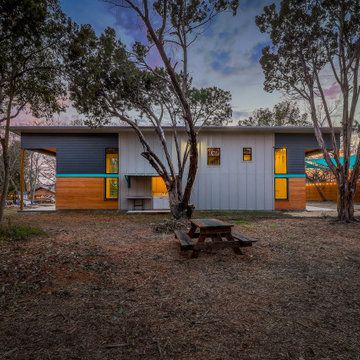
The ShopBoxes grew from a homeowner’s wish to craft a small complex of living spaces on a large wooded lot. Smash designed two structures for living and working, each built by the crafty, hands-on homeowner. Balancing a need for modern quality with a human touch, the sharp geometry of the structures contrasts with warmer and handmade materials and finishes, applied directly by the homeowner/builder. The result blends two aesthetics into very dynamic spaces, staked out as individual sculptures in a private park.
Design by Smash Design Build and Owner (private)
Construction by Owner (private)
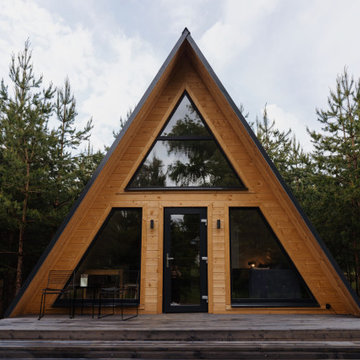
Idée de décoration pour une façade de Tiny House nordique en bois et bardage à clin à un étage avec un toit à deux pans, un toit en métal et un toit gris.
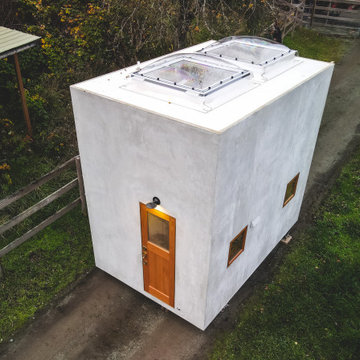
A 100 sq. ft portable unit, fit for up to two people. The Vineuve 100 has hot water on demand, electrical, full fridge, gas stove, dishwasher, washer dryer combo, a 55 sq. ft loft, two sky lights (openable above loft), in floor heating, full bath, and 145 cu. f. of storage (including kitchen and bathroom cabinets).
This surprisingly spacious unit is designed and built by Vineuve Construction and is available for pre order, coming to the market June 1st, 2021.
Contact Vineuve at info@vineuve.ca to sign up for pre order.
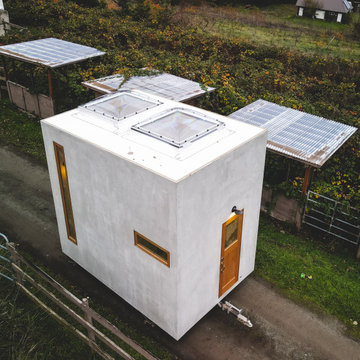
The Vineuve 100 is a 100 sq. ft portable unit, fit for up to two people. It has hot water on demand, electrical, full fridge, gas stove, dishwasher, washer dryer combo, a 55 sq. ft loft, two sky lights (openable above loft), in floor heating, full bath, and 145 cu. f. of storage (including kitchen and bathroom cabinets).
This surprisingly spacious unit is designed and built by Vineuve Construction and is available for pre order, coming to market on June 1st, 2021.
Contact Vineuve at info@vineuve.ca to sign up for pre order.
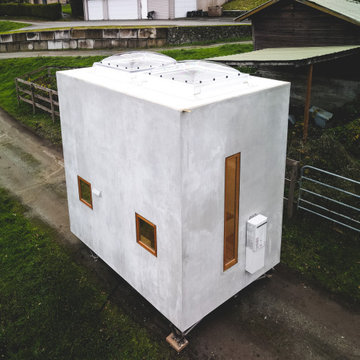
A 100 sq. ft portable unit, fit for up to two people. The Vineuve 100 has hot water on demand, electrical, full fridge, gas stove, dishwasher, washer dryer combo, a 55 sq.ft. loft, two sky lights (openable above loft), in floor heating, full bath, and 145 cu. f. of storage (including kitchen and bathroom cabinets).
The Vineuve 100 is available for pre order, coming to the market June 1st, 2021.
Contact us at info@vineuve.ca to sign up now
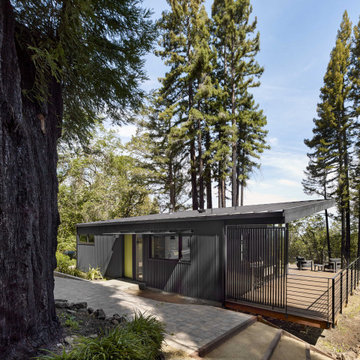
Idées déco pour une petite façade de Tiny House métallique et noire de plain-pied avec un toit en appentis, un toit en métal et un toit noir.
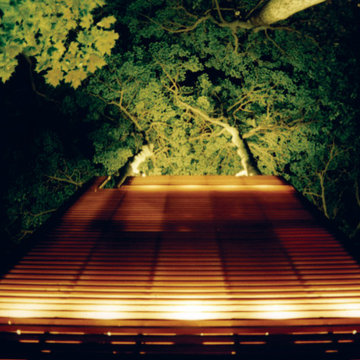
“The trees still sway, the wind, daylight, darkness and moonlight pass through the openings as through so many inner branches. Anyone taking shelter in its floors will certainly feel the rustle and rush of breeze. It’s enough to inspire nostalgia for a childlike appreciation of things.”
-Phyllis Richardson, XS Extreme, Thames & Hudson, London
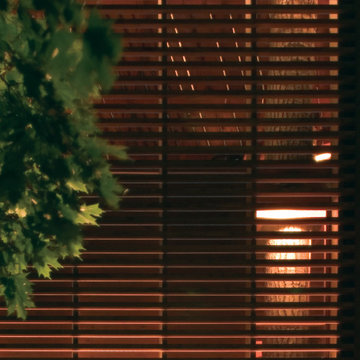
“The trees still sway, the wind, daylight, darkness and moonlight pass through the openings as through so many inner branches. Anyone taking shelter in its floors will certainly feel the rustle and rush of breeze. It’s enough to inspire nostalgia for a childlike appreciation of things.”
-Phyllis Richardson, XS Extreme, Thames & Hudson, London
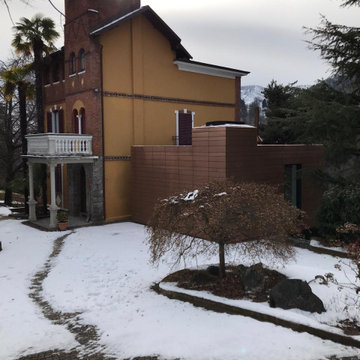
Exemple d'une façade de Tiny House métallique tendance en bardeaux de taille moyenne avec un toit plat.
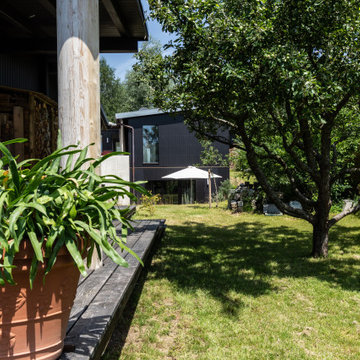
Idées déco pour une petite façade de Tiny House noire contemporaine en bois à un étage avec un toit en appentis et un toit en métal.
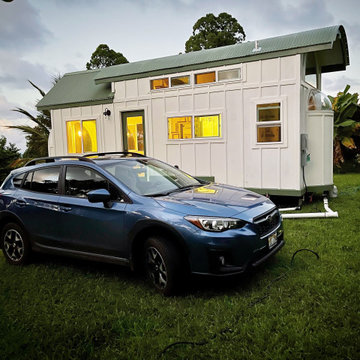
Here you can see the dome skylight that's above the soaking tub and how the round wall extrudes from the wall opening up the bathroom with more space. The Oasis Model ATU Tiny Home Exterior in White and Green. Tiny Home on Wheels. Hawaii getaway. 8x24' trailer.
I love working with clients that have ideas that I have been waiting to bring to life. All of the owner requests were things I had been wanting to try in an Oasis model. The table and seating area in the circle window bump out that normally had a bar spanning the window; the round tub with the rounded tiled wall instead of a typical angled corner shower; an extended loft making a big semi circle window possible that follows the already curved roof. These were all ideas that I just loved and was happy to figure out. I love how different each unit can turn out to fit someones personality.
The Oasis model is known for its giant round window and shower bump-out as well as 3 roof sections (one of which is curved). The Oasis is built on an 8x24' trailer. We build these tiny homes on the Big Island of Hawaii and ship them throughout the Hawaiian Islands.
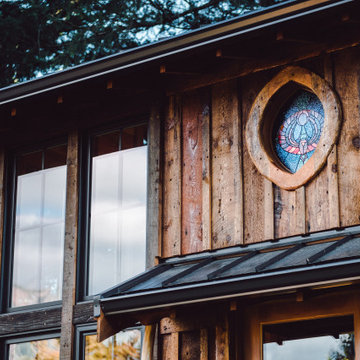
Studio and Guestroom with space for office, yoga and sleeping loft. Custom Stained Glass by local artist Jessi Davis. Reclaimed wood includes fir, larch, pine, cedar and juniper.
Idées déco de façades de Tiny Houses noires
7