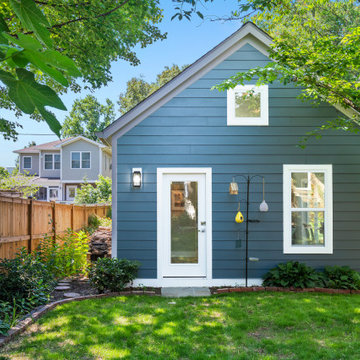Idées déco de façades de Tiny Houses vertes
Trier par :
Budget
Trier par:Populaires du jour
101 - 120 sur 254 photos
1 sur 3
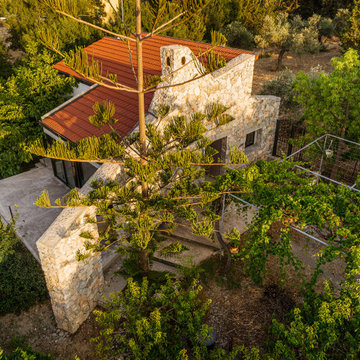
Exterior view of HARVESThouse showing stone wall.
PHOTO: SEVKET TUREL FLYCAM
Cette photo montre une petite façade de Tiny House blanche méditerranéenne en stuc de plain-pied avec un toit en appentis et un toit en tuile.
Cette photo montre une petite façade de Tiny House blanche méditerranéenne en stuc de plain-pied avec un toit en appentis et un toit en tuile.
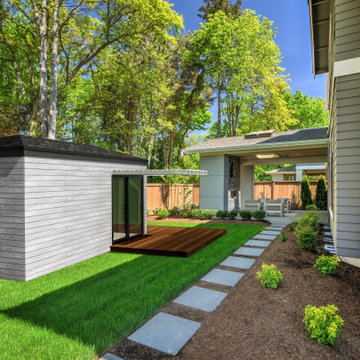
This rendering shows an example of how a custom ADDASPACE module would look in a backyard.
Réalisation d'une façade de Tiny House design.
Réalisation d'une façade de Tiny House design.
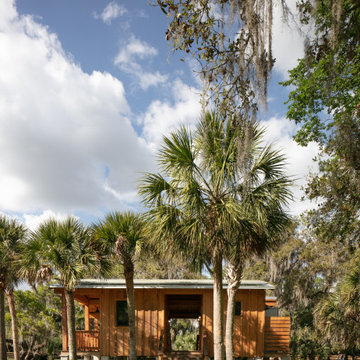
Cabana Cottage- Florida Cracker inspired kitchenette and bath house, separated by a dog-trot
Réalisation d'une petite façade de Tiny House marron champêtre en bois et planches et couvre-joints de plain-pied avec un toit à deux pans, un toit en métal et un toit gris.
Réalisation d'une petite façade de Tiny House marron champêtre en bois et planches et couvre-joints de plain-pied avec un toit à deux pans, un toit en métal et un toit gris.

This handsome accessory dwelling unit is located in Eagle Rock, CA. The patio area is shaded by a natural wood pergola with laid stone and pebble flooring featuring beautiful outdoor lounge furniture for relaxation. The exterior features wood panel and stucco, decorative sconces and a small garden area. .
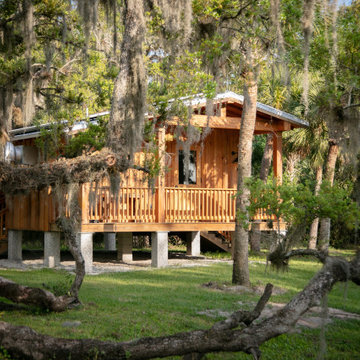
Cabana Cottage- Florida cracker inspired bath house and kitchenette separated by a dog trot
Idée de décoration pour une petite façade de Tiny House champêtre en bois et planches et couvre-joints de plain-pied avec un toit à deux pans, un toit en métal et un toit gris.
Idée de décoration pour une petite façade de Tiny House champêtre en bois et planches et couvre-joints de plain-pied avec un toit à deux pans, un toit en métal et un toit gris.
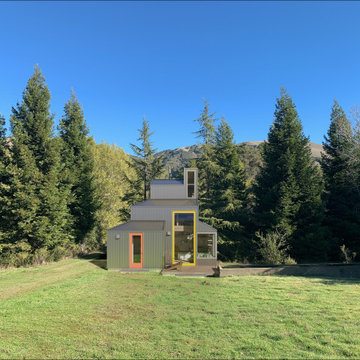
This bespoke 400 SF guest loft cabin & ADU is set apart from the main-house which is down the dirt road and behind the trees. The tiny house sits beside a 75 year old cattle watering trough which now is a plunge for guests. The siding is corrugated galvanized steel which is also found on (much older) farm buildings seen nearby. The yellow sliding door is 6'-0" wide and 12'-0" high and slides into a pocket.
Best Described as California modern, California farm style, San Francisco Modern, Bay Area modern residential design architects, Sustainability and green design
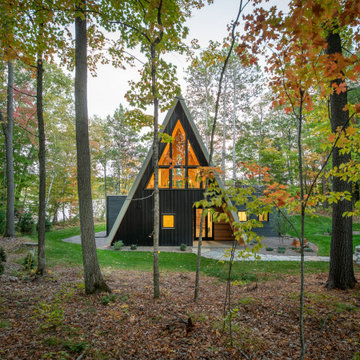
Inspiration pour une petite façade de Tiny House noire minimaliste avec un revêtement mixte, un toit à deux pans, un toit en métal et un toit gris.

This efficiently-built Coronet Grange guest house complements the raw beauty of neighboring Coronet Peak and blends into the outstanding natural landscape.
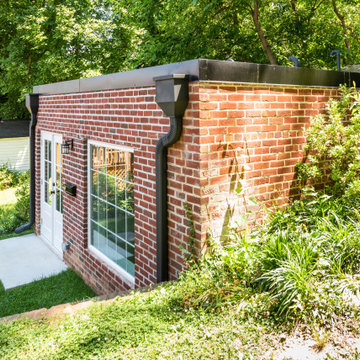
Converted garage into Additional Dwelling Unit
Aménagement d'une petite façade de Tiny House contemporaine en brique de plain-pied avec un toit plat, un toit en métal et un toit gris.
Aménagement d'une petite façade de Tiny House contemporaine en brique de plain-pied avec un toit plat, un toit en métal et un toit gris.
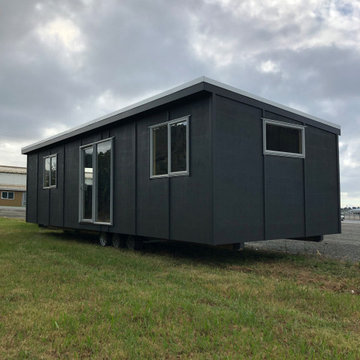
A tiny house on wheels offers several advantages.
* Easily sited on your property.
* Relatively small initial outlay.
* Cheaper ongoing utility and maintenance costs.
* Insulated – warm in winter and cool in summer.
* Fully customisable to your requirements.
* Electrically compliant.
* Easy resale when no longer required.
Join the affordable housing revolution and talk to us about building your dream tiny house on a trailer.
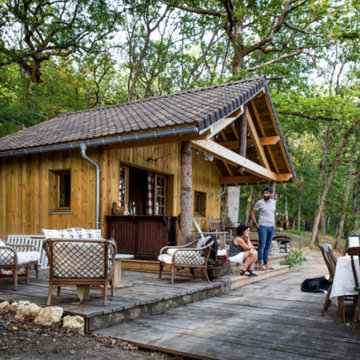
Inspiration pour une façade de Tiny House rustique en bois avec un toit à deux pans et un toit noir.
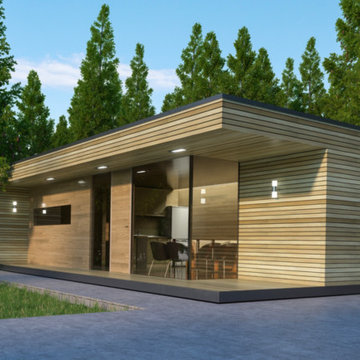
Modulhaus McCube 40 m2 Wohnfläche, Beliebig erweiterbar oder bis 3 Geschossige Bauweise.
Réalisation d'une façade de Tiny House blanche minimaliste en panneau de béton fibré avec un toit plat et un toit végétal.
Réalisation d'une façade de Tiny House blanche minimaliste en panneau de béton fibré avec un toit plat et un toit végétal.
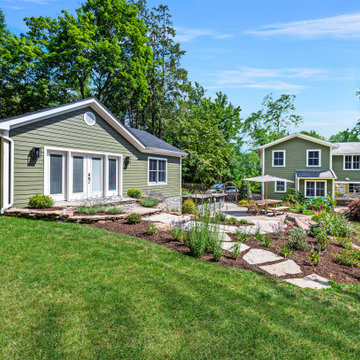
These clients own a very unique home, originally constructed circa 1760 and extensively renovated in 2008. They were seeking some additional space for home exercise, but didn’t necessarily want to disturb the existing structure, nor did they want to live through construction with a young child. Additionally, they were seeking to create a better area for outdoor entertaining in anticipation of installing an in-ground pool within the next few years.
This new pavilion combines all of the above features, while complementing the materials of the existing home. This modest 1-story structure features an entertaining / kitchenette area and a private and separate space for the homeowner’s home exercise studio.
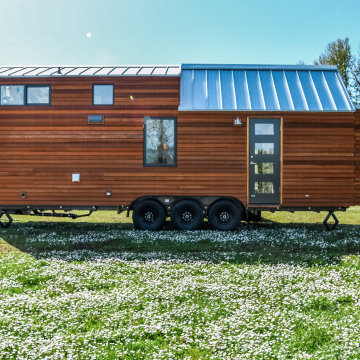
This Tiny home is clad with open, clear cedar siding and a rain screen. Each board is carefully gapped and secured with stainless steel screws. The corners are detailed with an alternating pattern. The doors are wood.
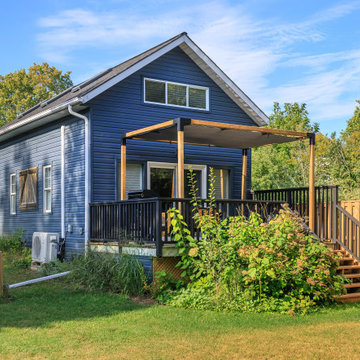
Cette image montre une petite façade de Tiny House bleue à un étage avec un revêtement en vinyle.
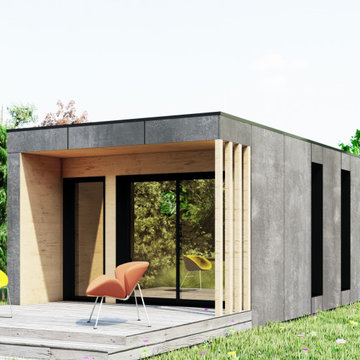
Cette photo montre une petite façade de Tiny House avec un toit plat et un toit végétal.
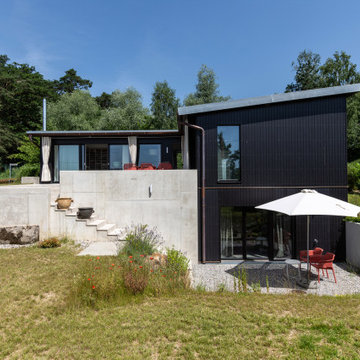
Südansicht, Schwarzbraune Holzfassade, Sichtbeton-Aussentreppe, Aussen-Vorhänge zur Verschattung
Idée de décoration pour une petite façade de Tiny House marron design en bois à un étage avec un toit en appentis et un toit en métal.
Idée de décoration pour une petite façade de Tiny House marron design en bois à un étage avec un toit en appentis et un toit en métal.
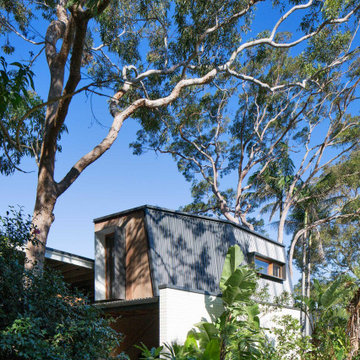
Idée de décoration pour une petite façade de Tiny House métallique design à un étage.
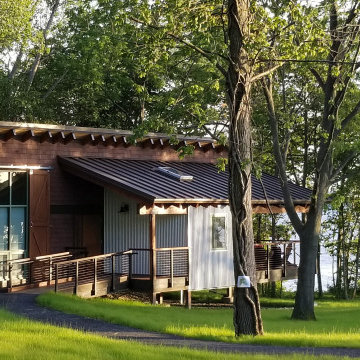
Cette image montre une petite façade de Tiny House chalet en bois de plain-pied avec un toit en appentis et un toit en métal.
Idées déco de façades de Tiny Houses vertes
6
